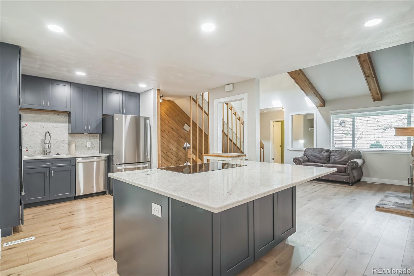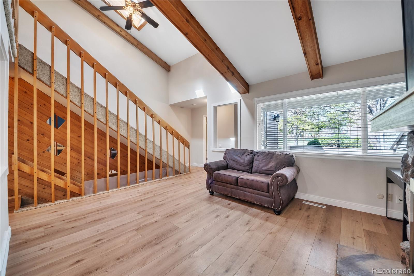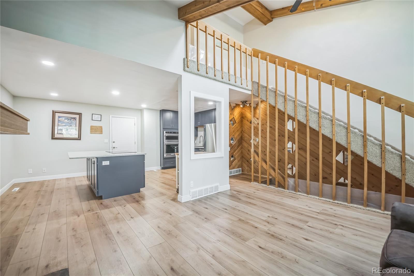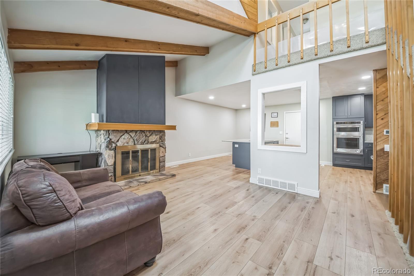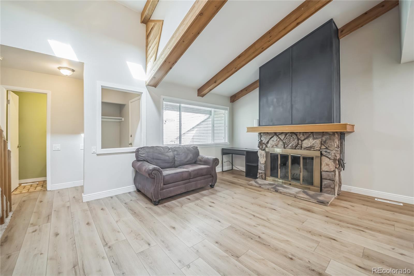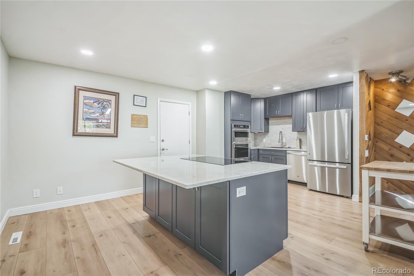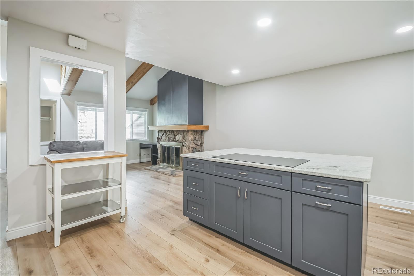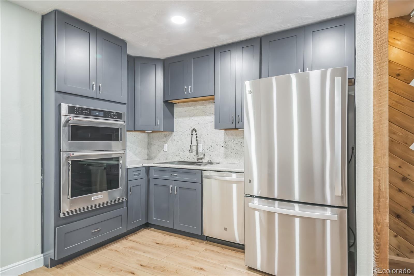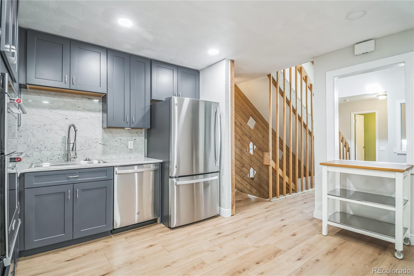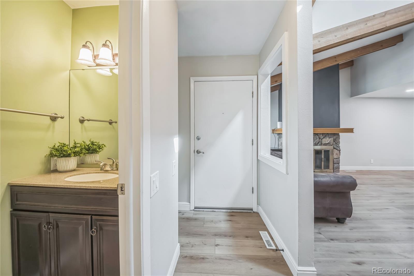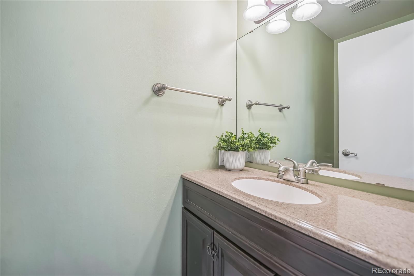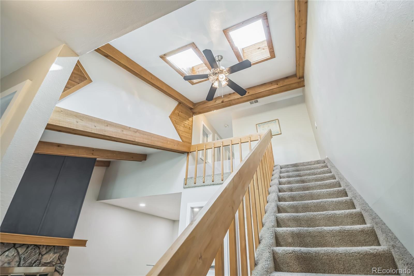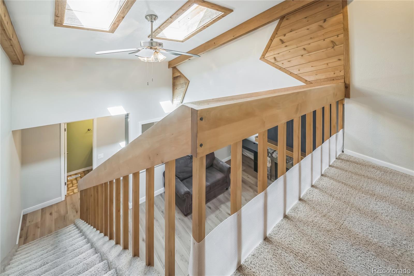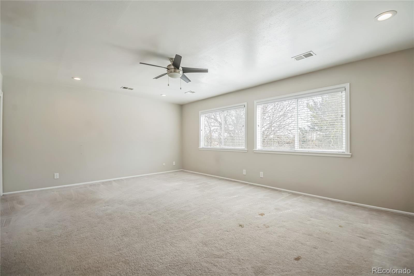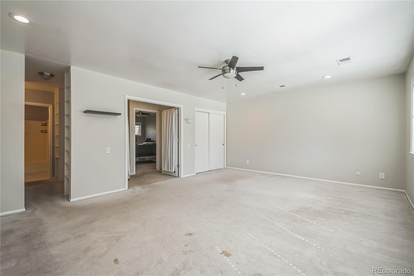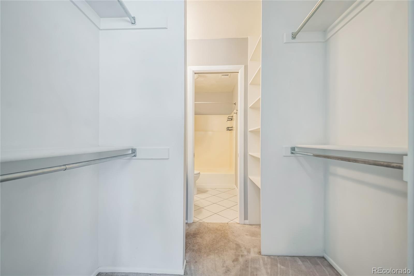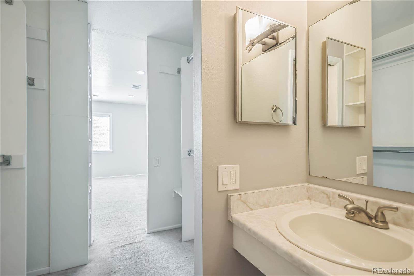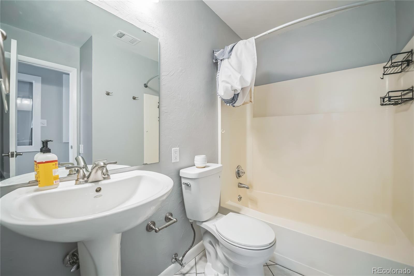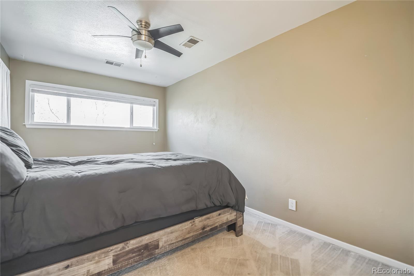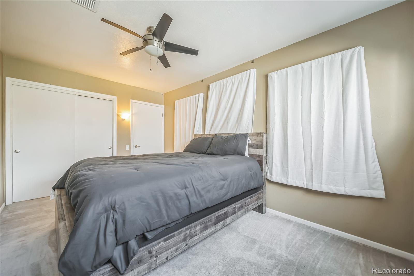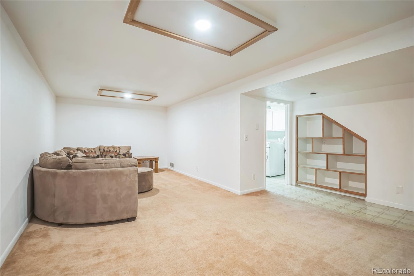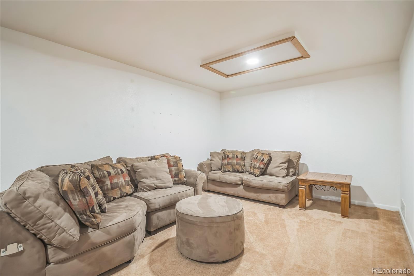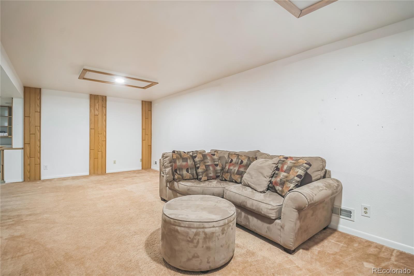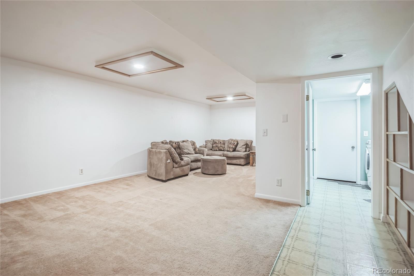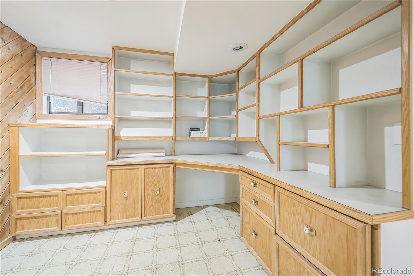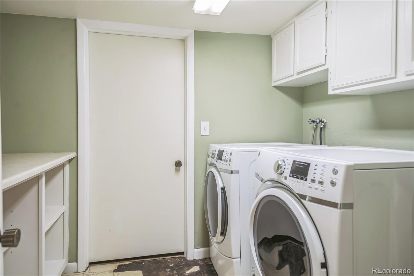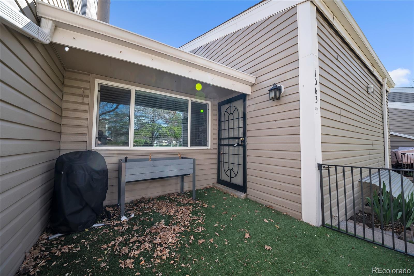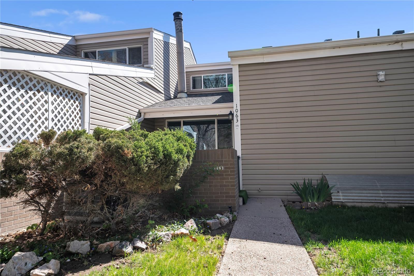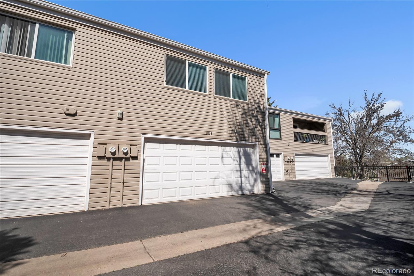Find us on...
Dashboard
- $480k Price
- 2 Beds
- 2 Baths
- 1,800 Sqft
New Search X
1063 W Powers Avenue
Welcome to this spacious and clean home, showcasing an open floor plan with vaulted ceilings that enhance the abundant natural light throughout. At the heart of the home is the recently renovated, chef-inspired kitchen, meticulously designed for both functionality and aesthetic appeal. Featuring a large center island, an array of stainless-steel appliances and generous prep and storage space, this kitchen is a culinary dream for both casual cooks and gourmet chefs alike. Ascend to the upper level to find a large primary bedroom, accessible through double French doors, complete with a walk-in closet featuring built-in shelves and direct access to the main bath. A sizeable guest bedroom completes this level, offering comfortable accommodation for family or visitors. The finished basement provides versatility with a bonus room, a laundry area, and a dedicated office or study space. Additional conveniences include a two-car attached garage with ample storage room. Perfectly located close to downtown Littleton and Main Street, this home is also near parks and trails, and just five minutes from the Light Rail, offering an ideal blend of suburban serenity and urban accessibility.
Listing Office: Keller Williams Integrity Real Estate LLC 
Essential Information
- MLS® #7506691
- Price$480,000
- Bedrooms2
- Bathrooms2.00
- Full Baths1
- Half Baths1
- Square Footage1,800
- Acres0.00
- Year Built1975
- TypeResidential
- Sub-TypeTownhouse
- StatusActive
Community Information
- Address1063 W Powers Avenue
- SubdivisionHickory Commons
- CityLittleton
- CountyArapahoe
- StateCO
- Zip Code80120
Amenities
- Parking Spaces2
- # of Garages2
Interior
- HeatingForced Air
- CoolingNone
- FireplaceYes
- # of Fireplaces1
- FireplacesLiving Room, Wood Burning
- StoriesTwo
Interior Features
Breakfast Bar, Built-in Features, Ceiling Fan(s), Eat-in Kitchen, Entrance Foyer, High Ceilings, Kitchen Island, Open Floorplan, Vaulted Ceiling(s), Walk-In Closet(s)
Appliances
Cooktop, Dishwasher, Disposal, Dryer, Microwave, Oven, Refrigerator, Washer
Exterior
- WindowsDouble Pane Windows
- RoofComposition
- FoundationConcrete Perimeter
School Information
- DistrictLittleton 6
- ElementaryField
- MiddleGoddard
- HighLittleton
Additional Information
- Date ListedMay 3rd, 2025
Listing Details
Keller Williams Integrity Real Estate LLC
 Terms and Conditions: The content relating to real estate for sale in this Web site comes in part from the Internet Data eXchange ("IDX") program of METROLIST, INC., DBA RECOLORADO® Real estate listings held by brokers other than RE/MAX Professionals are marked with the IDX Logo. This information is being provided for the consumers personal, non-commercial use and may not be used for any other purpose. All information subject to change and should be independently verified.
Terms and Conditions: The content relating to real estate for sale in this Web site comes in part from the Internet Data eXchange ("IDX") program of METROLIST, INC., DBA RECOLORADO® Real estate listings held by brokers other than RE/MAX Professionals are marked with the IDX Logo. This information is being provided for the consumers personal, non-commercial use and may not be used for any other purpose. All information subject to change and should be independently verified.
Copyright 2025 METROLIST, INC., DBA RECOLORADO® -- All Rights Reserved 6455 S. Yosemite St., Suite 500 Greenwood Village, CO 80111 USA
Listing information last updated on June 26th, 2025 at 1:34pm MDT.

