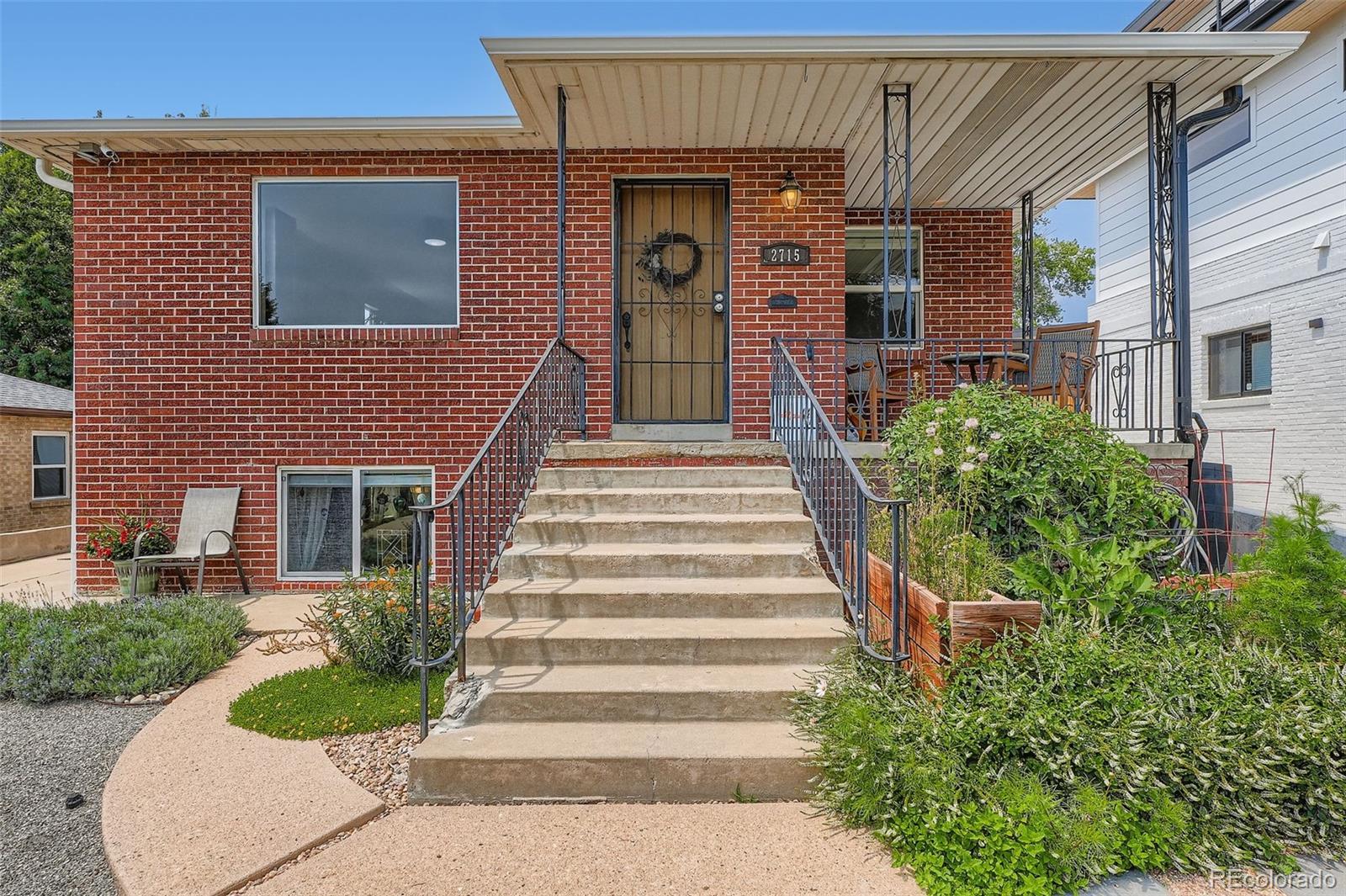Find us on...
Dashboard
- 4 Beds
- 2 Baths
- 2,448 Sqft
- .13 Acres
New Search X
2715 Xavier Street
Just two blocks from desirable Sloan’s Lake and minutes from downtown Denver and the mountains, this beautifully updated 4-bedroom, 2-bath home offers versatile living with two bright and spacious levels. The open-concept upper floor features 2 bedrooms, full bathroom, sleek modern kitchen with premium Thermador appliances, and an airy layout filled with natural light. The fully finished lower level, with its own private entrance and abundant natural light, includes 2 bedrooms, full bathroom, second kitchen (added in 2019), cozy gas fireplace, and a stylish bar area—perfect for guests, entertaining, rental potential, or multi-generational living. Outside, enjoy thoughtfully curated low-water native landscaping in the front, and a private backyard retreat that includes a pergola with adjustable louvers for year-round enjoyment. Recent upgrades include a new roof (2024) and garage door (2025); all appliances (including premium gas stove) are included. Whether strolling around Sloan's Lake, exploring the city, heading to the mountains, or spending time at home, this move-in-ready property is designed for convenience, comfort, flexibility, and lifestyle. 3D tour is available here: https://www.virtuance.com/listing/2715-n-xavier-st-denver-colorado All information is deemed reliable but not guaranteed. Buyer/Buyer's agent is responsible for verifying all information, including, but not limited to: measurements, square footage, schools and taxes.
Listing Office: Brokers Guild Homes 
Essential Information
- MLS® #7516530
- Price$1,100,000
- Bedrooms4
- Bathrooms2.00
- Full Baths2
- Square Footage2,448
- Acres0.13
- Year Built1951
- TypeResidential
- Sub-TypeSingle Family Residence
- StyleTraditional
- StatusActive
Community Information
- Address2715 Xavier Street
- SubdivisionSloan Lake
- CityDenver
- CountyDenver
- StateCO
- Zip Code80212
Amenities
- Parking Spaces2
- # of Garages2
Interior
- HeatingForced Air
- CoolingCentral Air
- StoriesOne
Interior Features
Ceiling Fan(s), Quartz Counters
Appliances
Dishwasher, Dryer, Microwave, Refrigerator
Exterior
- Exterior FeaturesGarden
- WindowsDouble Pane Windows
- RoofComposition
Lot Description
Level, Sprinklers In Front, Sprinklers In Rear
School Information
- DistrictDenver 1
- ElementaryBrown
- MiddleSkinner
- HighNorth
Additional Information
- Date ListedAugust 1st, 2025
- ZoningU-SU-C
Listing Details
 Brokers Guild Homes
Brokers Guild Homes
 Terms and Conditions: The content relating to real estate for sale in this Web site comes in part from the Internet Data eXchange ("IDX") program of METROLIST, INC., DBA RECOLORADO® Real estate listings held by brokers other than RE/MAX Professionals are marked with the IDX Logo. This information is being provided for the consumers personal, non-commercial use and may not be used for any other purpose. All information subject to change and should be independently verified.
Terms and Conditions: The content relating to real estate for sale in this Web site comes in part from the Internet Data eXchange ("IDX") program of METROLIST, INC., DBA RECOLORADO® Real estate listings held by brokers other than RE/MAX Professionals are marked with the IDX Logo. This information is being provided for the consumers personal, non-commercial use and may not be used for any other purpose. All information subject to change and should be independently verified.
Copyright 2025 METROLIST, INC., DBA RECOLORADO® -- All Rights Reserved 6455 S. Yosemite St., Suite 500 Greenwood Village, CO 80111 USA
Listing information last updated on October 13th, 2025 at 11:33am MDT.


























