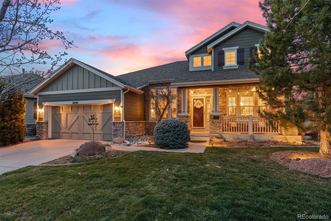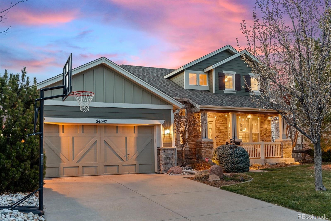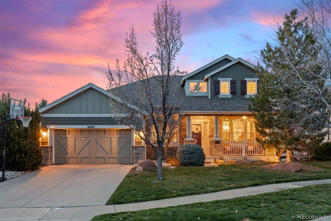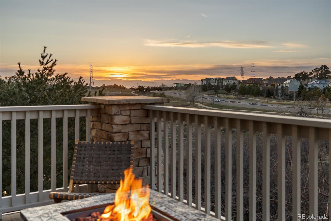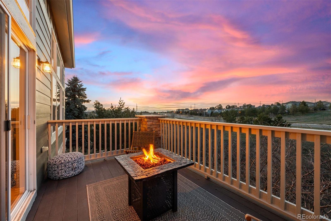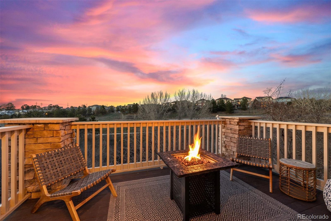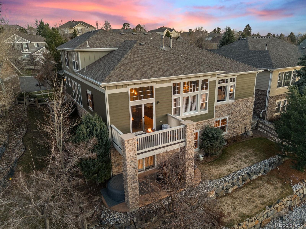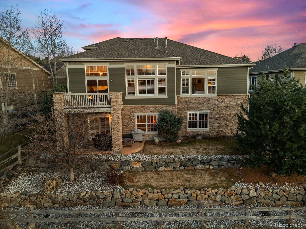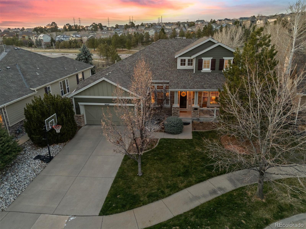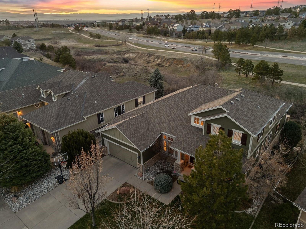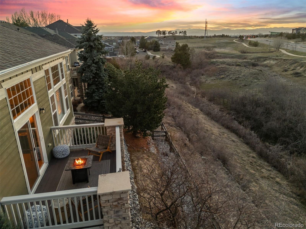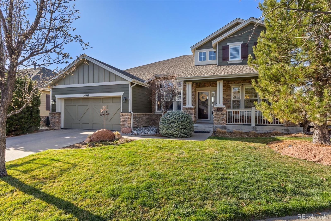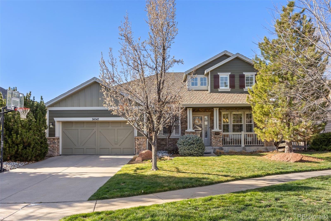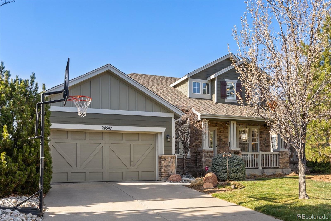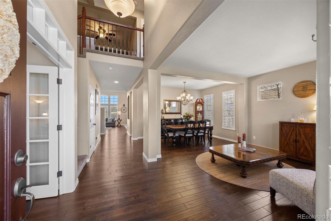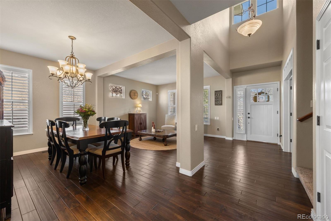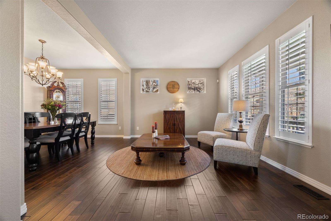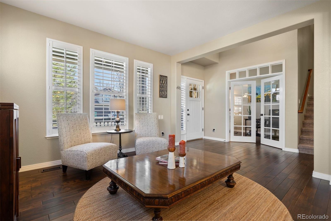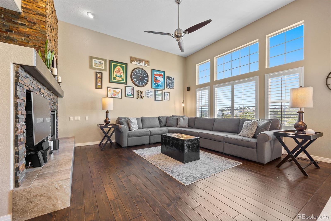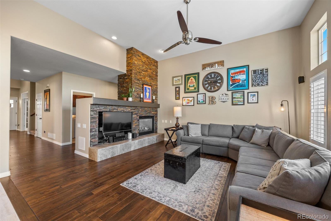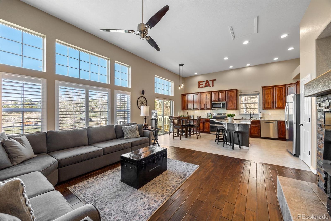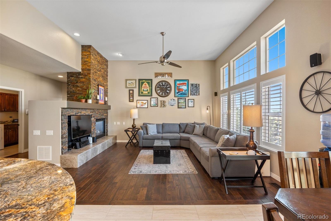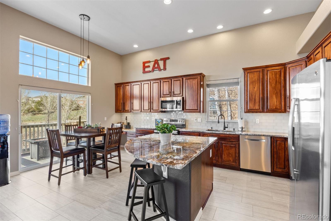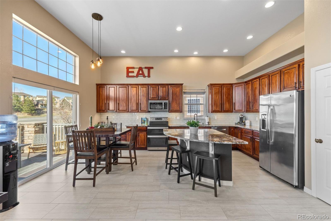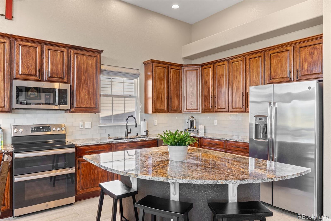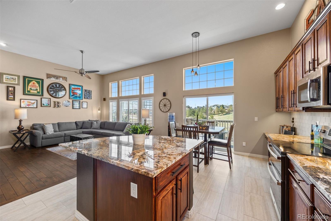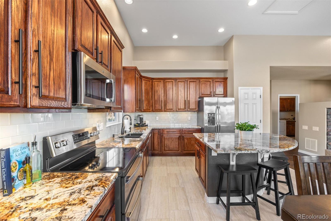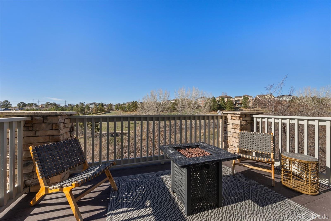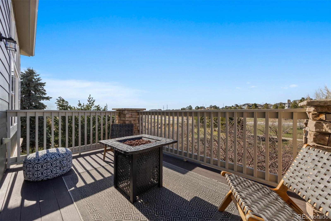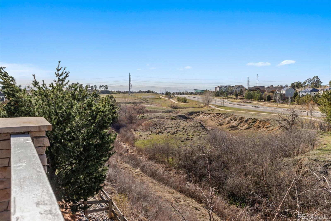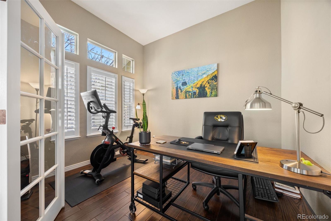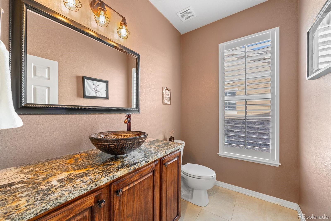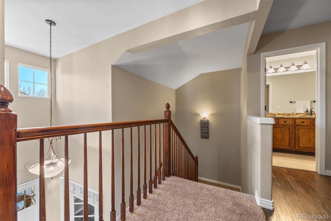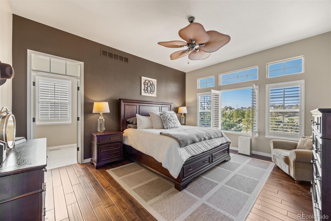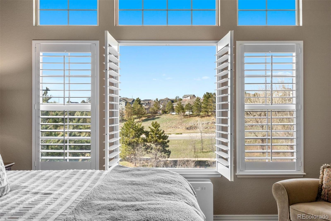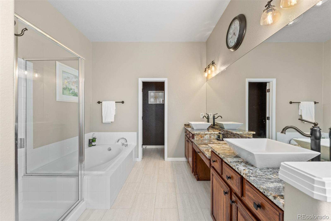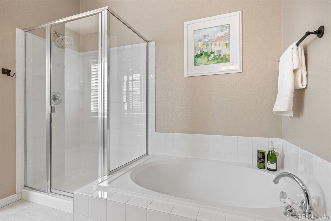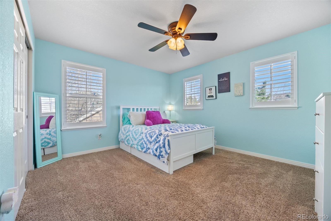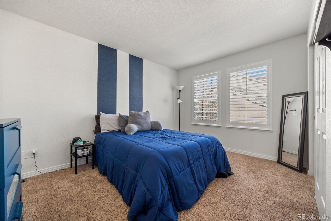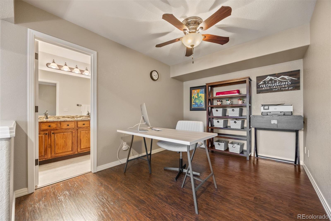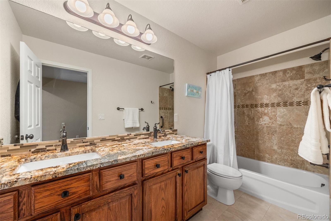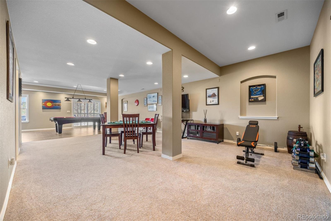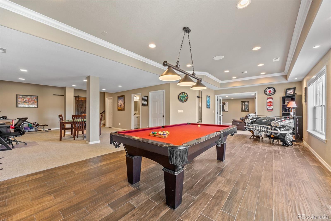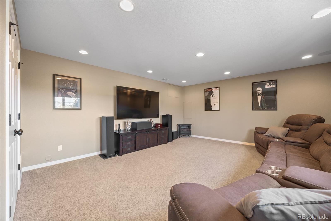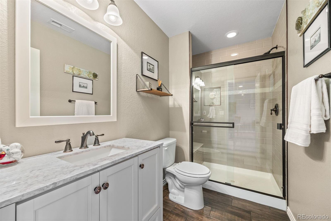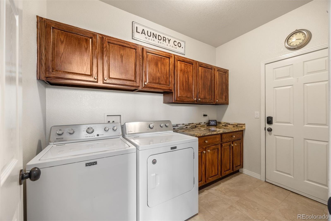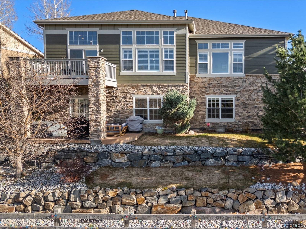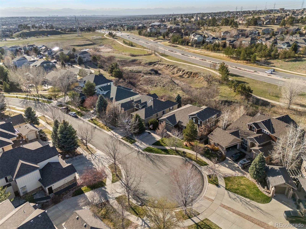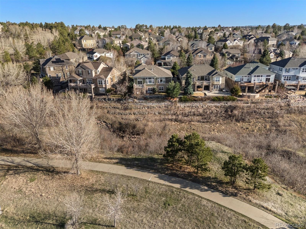Find us on...
Dashboard
- 4 Beds
- 4 Baths
- 4,359 Sqft
- .16 Acres
New Search X
24547 E Easter Place
Showings start 4/18! Tallyn’s Reach Mountain Sunset Views! This stunning 4-bedroom, 4-bathroom home, nestled in a quiet cul-de-sac in the highly sought-after Tallyn's Reach Subdivision, boasts breathtaking sunsets and expansive mountain views. The home has been meticulously upgraded, beginning with a chef’s dream kitchen featuring newer stainless steel appliances, a custom stone backsplash, a spacious island, and luxurious high-grade Brazilian granite. The elegant wood flooring throughout the main floor enhances the home's charm, while a beautiful stone fireplace creates a cozy, inviting atmosphere. The main floor Primary Suite is a true sanctuary, featuring a large walk-in closet and an adjoining 5-piece master bath with dual vanities, vessel sinks, a walk-in shower, and a soaking tub. Conveniently located just outside the master bedroom, the laundry room offers ease of access and storage for ultimate convenience. Finishing out the main floor are an office, formal dining and living, and a half bathroom. The expansive finished basement provides a large, versatile space, ready to be transformed into your dream entertainment area, home gym, or workspace. The possibilities are limited only by your imagination. Walk-out to a ground-level patio that opens up to serene open space, offering picturesque views of a water channel, abundant wildlife, and a walking trail. Upstairs, two bedrooms, a full bathroom, and a loft complete the home. Additional highlights of this home include a spacious 3-car extra- deep garage with a custom epoxy floor and ample storage space. Thoughtfully designed with accessibility in mind, this home features ADA-wide doors and low switches. Don’t miss your chance to own this beautifully remodeled home in a quiet, desirable south-facing location with stunning sunset views and direct access to nature.
Listing Office: LIV Sotheby's International Realty 
Essential Information
- MLS® #7528319
- Price$875,000
- Bedrooms4
- Bathrooms4.00
- Full Baths3
- Half Baths1
- Square Footage4,359
- Acres0.16
- Year Built2003
- TypeResidential
- Sub-TypeSingle Family Residence
- StyleTraditional
- StatusActive
Community Information
- Address24547 E Easter Place
- SubdivisionTallyns Reach
- CityAurora
- CountyArapahoe
- StateCO
- Zip Code80016
Amenities
- AmenitiesClubhouse
- Parking Spaces5
- # of Garages3
- ViewMountain(s)
Utilities
Electricity Connected, Natural Gas Connected
Parking
Concrete, Floor Coating, Oversized
Interior
- HeatingForced Air, Natural Gas
- CoolingCentral Air
- FireplaceYes
- # of Fireplaces1
- FireplacesGas Log
- StoriesTwo
Interior Features
Breakfast Nook, Built-in Features, Ceiling Fan(s), Eat-in Kitchen, Entrance Foyer, Five Piece Bath, Granite Counters, High Ceilings, High Speed Internet, Kitchen Island, Pantry, Primary Suite, Vaulted Ceiling(s), Walk-In Closet(s)
Appliances
Dishwasher, Disposal, Dryer, Range Hood, Refrigerator, Washer
Exterior
- Exterior FeaturesLighting, Rain Gutters
- WindowsDouble Pane Windows
- RoofComposition
Lot Description
Cul-De-Sac, Landscaped, Level, Open Space, Sprinklers In Front, Sprinklers In Rear
School Information
- DistrictCherry Creek 5
- ElementaryBlack Forest Hills
- MiddleFox Ridge
- HighCherokee Trail
Additional Information
- Date ListedApril 10th, 2025
Listing Details
LIV Sotheby's International Realty
Office Contact
lynnwestfall@gmail.com,303-587-1506
 Terms and Conditions: The content relating to real estate for sale in this Web site comes in part from the Internet Data eXchange ("IDX") program of METROLIST, INC., DBA RECOLORADO® Real estate listings held by brokers other than RE/MAX Professionals are marked with the IDX Logo. This information is being provided for the consumers personal, non-commercial use and may not be used for any other purpose. All information subject to change and should be independently verified.
Terms and Conditions: The content relating to real estate for sale in this Web site comes in part from the Internet Data eXchange ("IDX") program of METROLIST, INC., DBA RECOLORADO® Real estate listings held by brokers other than RE/MAX Professionals are marked with the IDX Logo. This information is being provided for the consumers personal, non-commercial use and may not be used for any other purpose. All information subject to change and should be independently verified.
Copyright 2025 METROLIST, INC., DBA RECOLORADO® -- All Rights Reserved 6455 S. Yosemite St., Suite 500 Greenwood Village, CO 80111 USA
Listing information last updated on May 2nd, 2025 at 6:05pm MDT.

