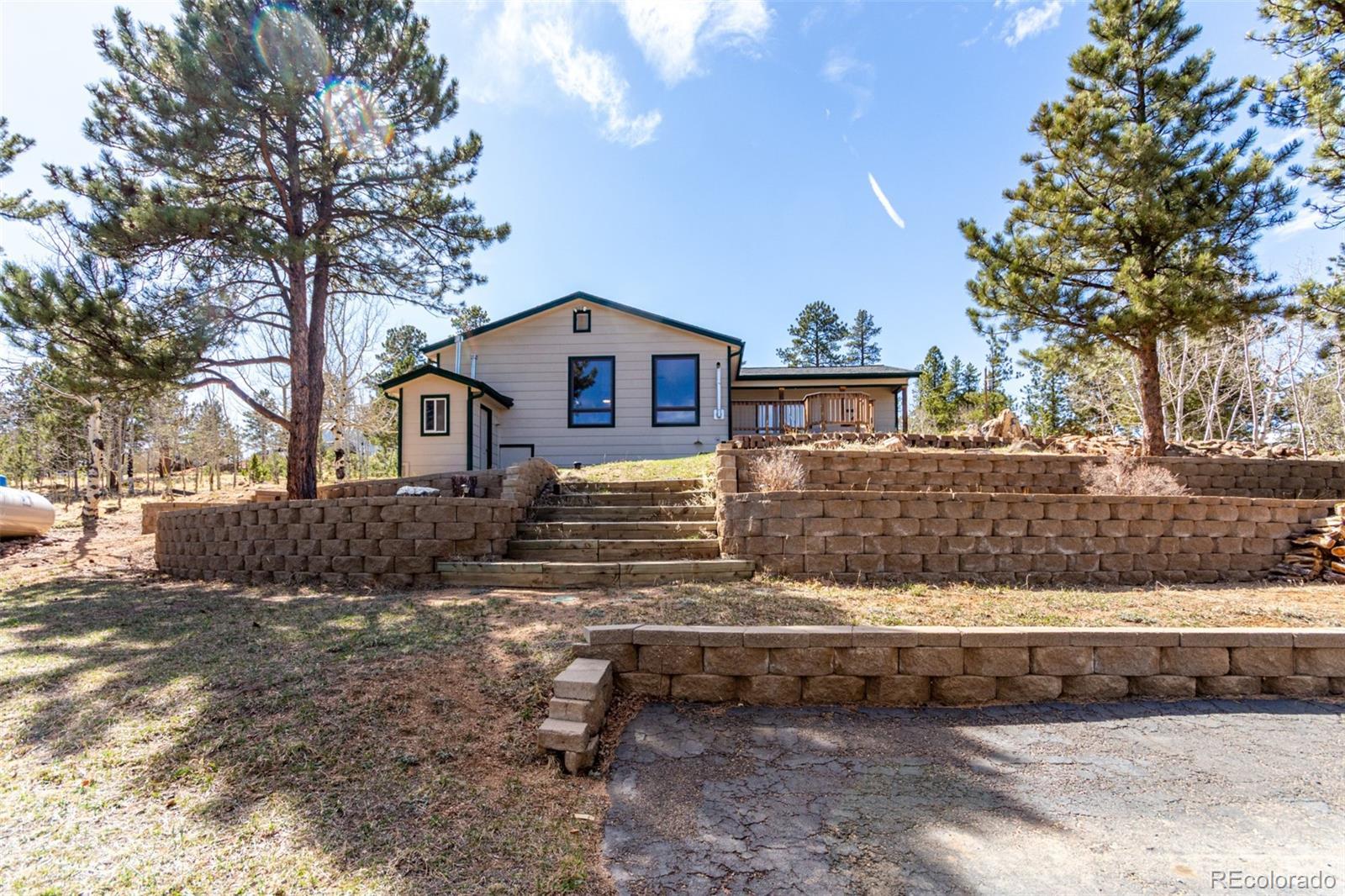Find us on...
Dashboard
- 3 Beds
- 2 Baths
- 1,024 Sqft
- .58 Acres
New Search X
116 Schooley Road
Experience peaceful country living! Nestled on a sprawling hillside, this lovely 3-bedroom home welcomes you with an inviting front porch perfect for enjoying morning coffee. Inside, you'll find an appealing open layout with a soothing palette, plenty of windows that bathe the space with natural light, new LVP flooring, and a warm pellet stove for cozy evenings. The well-appointed kitchen comes with granite counters, a mosaic tile backsplash, ample wood cabinetry, and essential built-in appliances for a seamless cooking experience. Discover a flexible den (3rd bedroom) or office designed for indoor-outdoor flow, featuring sliding doors to the backyard – an excellent choice for a bright office or quiet study. Enjoy the fresh air outside, where you'll find a flagstone patio, mountain views, and a verdant backdrop with abundant Aspen trees. Attached two car garage is a luxury in the neighborhood and paved RV parking just below the house. Additional lot to transfer with the sale and pushes the property to over .5 acres. Don't miss out on this fantastic opportunity in Harris Park with amazing views of Lions Head in Staunton State Park!
Listing Office: Your Castle Realty LLC 
Essential Information
- MLS® #7531927
- Price$515,000
- Bedrooms3
- Bathrooms2.00
- Full Baths1
- Square Footage1,024
- Acres0.58
- Year Built1993
- TypeResidential
- Sub-TypeSingle Family Residence
- StyleMountain Contemporary
- StatusActive
Community Information
- Address116 Schooley Road
- SubdivisionHarris Park
- CityBailey
- CountyPark
- StateCO
- Zip Code80421
Amenities
- AmenitiesPond Seasonal
- Parking Spaces6
- # of Garages2
- ViewMountain(s)
Utilities
Cable Available, Electricity Available, Natural Gas Available, Phone Available
Interior
- CoolingNone
- FireplaceYes
- # of Fireplaces1
- FireplacesLiving Room, Pellet Stove
- StoriesOne
Interior Features
Built-in Features, Ceiling Fan(s), Granite Counters, Open Floorplan
Appliances
Cooktop, Dishwasher, Disposal, Dryer, Microwave, Oven, Range Hood, Refrigerator, Washer
Heating
Forced Air, Pellet Stove, Propane
Exterior
- RoofComposition
Exterior Features
Dog Run, Private Yard, Rain Gutters
Lot Description
Fire Mitigation, Many Trees, Mountainous, Sloped
School Information
- DistrictPlatte Canyon RE-1
- ElementaryDeer Creek
- MiddleFitzsimmons
- HighPlatte Canyon
Additional Information
- Date ListedApril 21st, 2025
Listing Details
 Your Castle Realty LLC
Your Castle Realty LLC
Office Contact
joshhastingsrealtor@gmail.com,720-822-5667
 Terms and Conditions: The content relating to real estate for sale in this Web site comes in part from the Internet Data eXchange ("IDX") program of METROLIST, INC., DBA RECOLORADO® Real estate listings held by brokers other than RE/MAX Professionals are marked with the IDX Logo. This information is being provided for the consumers personal, non-commercial use and may not be used for any other purpose. All information subject to change and should be independently verified.
Terms and Conditions: The content relating to real estate for sale in this Web site comes in part from the Internet Data eXchange ("IDX") program of METROLIST, INC., DBA RECOLORADO® Real estate listings held by brokers other than RE/MAX Professionals are marked with the IDX Logo. This information is being provided for the consumers personal, non-commercial use and may not be used for any other purpose. All information subject to change and should be independently verified.
Copyright 2025 METROLIST, INC., DBA RECOLORADO® -- All Rights Reserved 6455 S. Yosemite St., Suite 500 Greenwood Village, CO 80111 USA
Listing information last updated on May 1st, 2025 at 4:04pm MDT.



















































