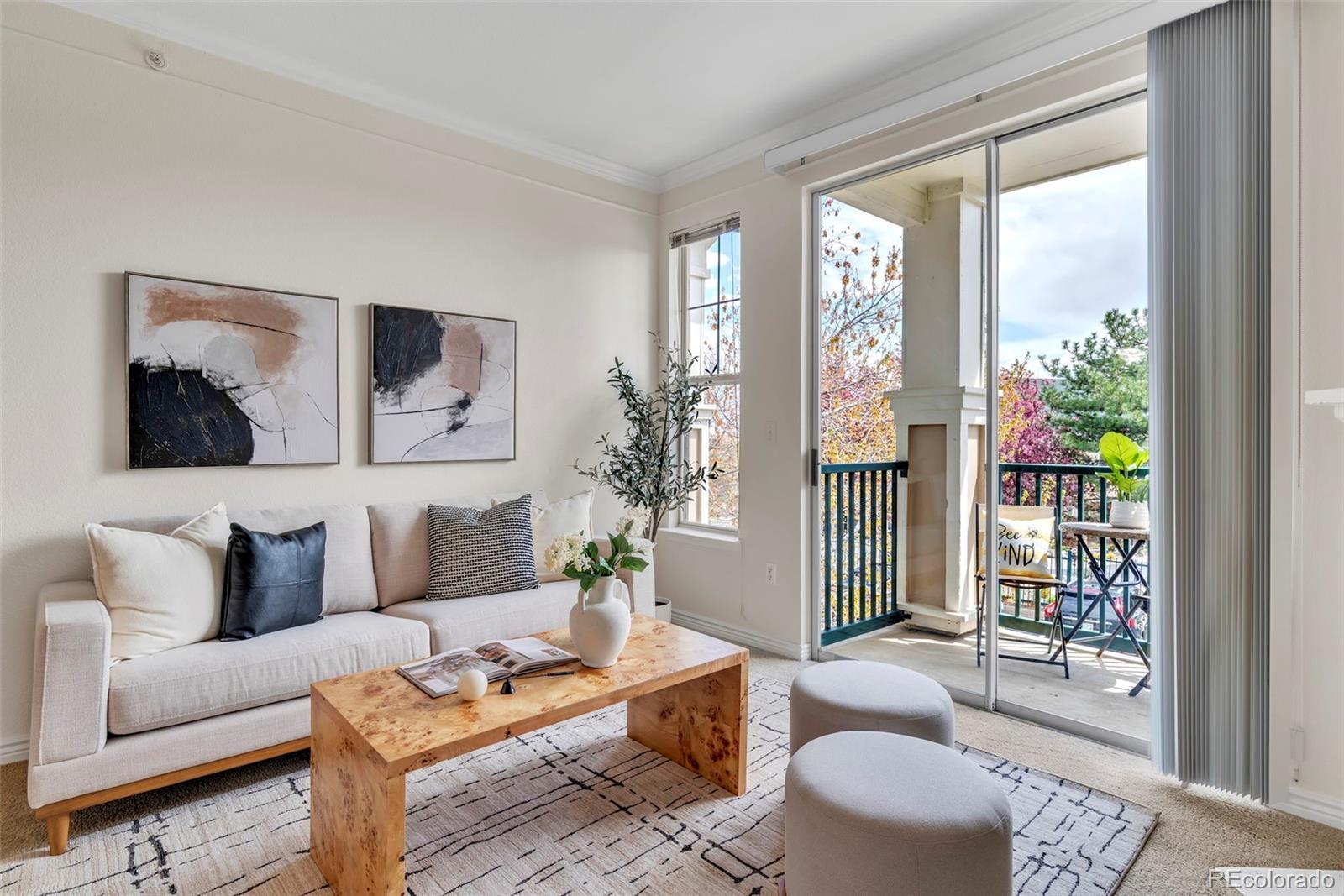Find us on...
Dashboard
- $440k Price
- 2 Beds
- 2 Baths
- 1,224 Sqft
New Search X
1862 Mallard Drive
****Ask about special owner financing option, interest only for the first year! Welcome to your new home, move-in ready with stunning southern views across the valley in the desirable gated community of Saddlebrooke at Rock Creek! This newly painted, open concept, two-bedroom, two-bathroom home surfacing 1,224 sq ft of comfortable living space includes a gas fireplace and a one car garage with an additional deeded parking space #14. Enjoy the updated kitchen with granite countertops, luxury vinyl plank flooring, new extended height cabinets with soft close drawers, a new stove and a newer refrigerator and microwave. Rest easy with a newer heating, air conditioning and hot water heater. Appliances included consist of washer, dryer dishwasher, microwave refrigerator and stove. The community features a garden, clubhouse with a fitness facility and sauna for your enjoyment. Also, steps away enjoy pickleball courts, a dog park, many scenic walking trails, shopping and restaurants. Don’t miss the opportunity to make this lovely property your home! Owner financing option available.
Listing Office: RE/MAX Momentum 
Essential Information
- MLS® #7537070
- Price$439,999
- Bedrooms2
- Bathrooms2.00
- Full Baths2
- Square Footage1,224
- Acres0.00
- Year Built1996
- TypeResidential
- Sub-TypeCondominium
- StyleContemporary
- StatusActive
Community Information
- Address1862 Mallard Drive
- SubdivisionSaddlebrook
- CitySuperior
- CountyBoulder
- StateCO
- Zip Code80027
Amenities
- Parking Spaces3
- # of Garages1
- ViewLake, Meadow, Valley
- Has PoolYes
- PoolOutdoor Pool
Amenities
Clubhouse, Fitness Center, Garden Area, Gated, On Site Management, Park, Parking, Playground, Pond Seasonal, Sauna, Trail(s)
Utilities
Cable Available, Electricity Connected, Internet Access (Wired), Natural Gas Connected
Parking
Concrete, Finished Garage, Insulated Garage, Lighted
Interior
- HeatingForced Air
- CoolingCentral Air
- FireplaceYes
- # of Fireplaces1
- FireplacesGas, Living Room
- StoriesTwo
Interior Features
Built-in Features, Ceiling Fan(s), Entrance Foyer, Granite Counters, High Ceilings, Kitchen Island, Open Floorplan, Primary Suite, Smoke Free, Tile Counters, Vaulted Ceiling(s), Walk-In Closet(s), Wired for Data
Appliances
Dishwasher, Disposal, Dryer, Gas Water Heater, Microwave, Refrigerator, Self Cleaning Oven, Washer
Exterior
- WindowsWindow Treatments
- RoofComposition
Exterior Features
Balcony, Garden, Lighting, Playground, Rain Gutters
Lot Description
Borders Public Land, Fire Mitigation, Greenbelt, Landscaped, Master Planned, Meadow, Near Public Transit, Open Space
School Information
- DistrictBoulder Valley RE 2
- ElementaryMonarch K-8
- MiddleMonarch K-8
- HighMonarch
Additional Information
- Date ListedApril 24th, 2025
- ZoningA
Listing Details
 RE/MAX Momentum
RE/MAX Momentum
 Terms and Conditions: The content relating to real estate for sale in this Web site comes in part from the Internet Data eXchange ("IDX") program of METROLIST, INC., DBA RECOLORADO® Real estate listings held by brokers other than RE/MAX Professionals are marked with the IDX Logo. This information is being provided for the consumers personal, non-commercial use and may not be used for any other purpose. All information subject to change and should be independently verified.
Terms and Conditions: The content relating to real estate for sale in this Web site comes in part from the Internet Data eXchange ("IDX") program of METROLIST, INC., DBA RECOLORADO® Real estate listings held by brokers other than RE/MAX Professionals are marked with the IDX Logo. This information is being provided for the consumers personal, non-commercial use and may not be used for any other purpose. All information subject to change and should be independently verified.
Copyright 2025 METROLIST, INC., DBA RECOLORADO® -- All Rights Reserved 6455 S. Yosemite St., Suite 500 Greenwood Village, CO 80111 USA
Listing information last updated on June 23rd, 2025 at 5:33pm MDT.














































