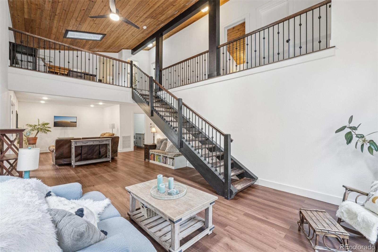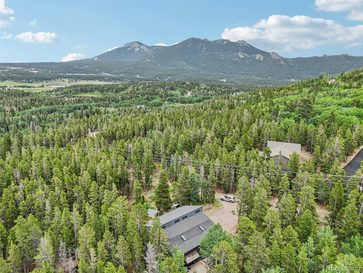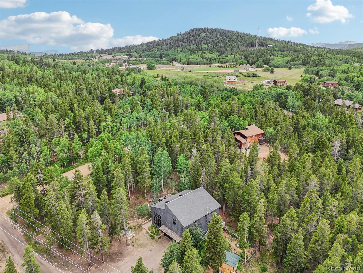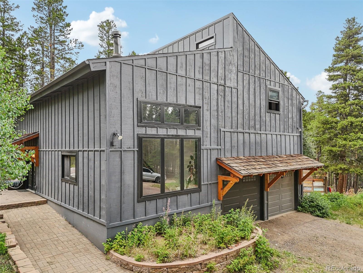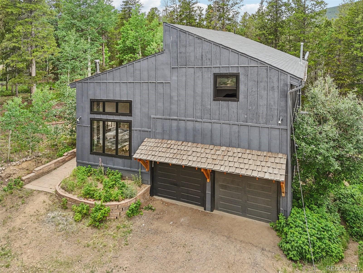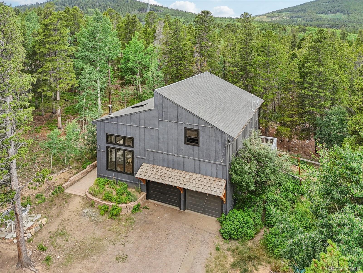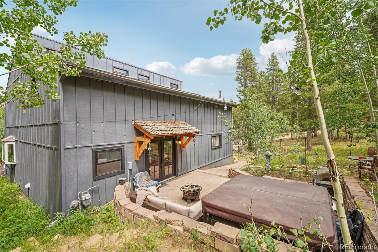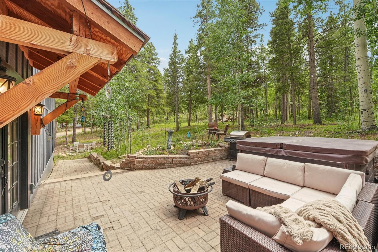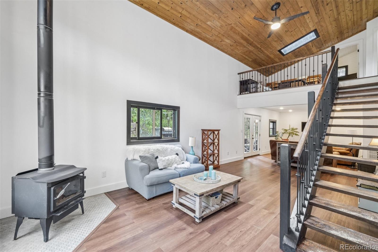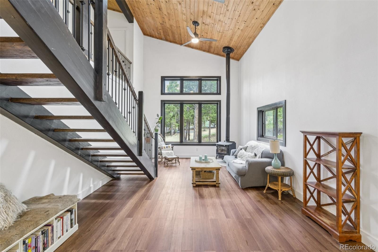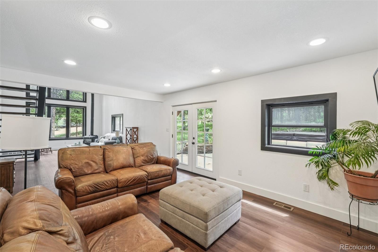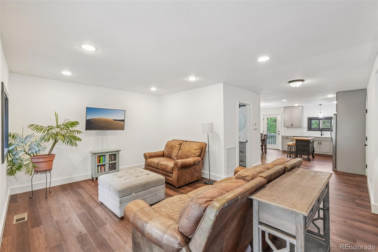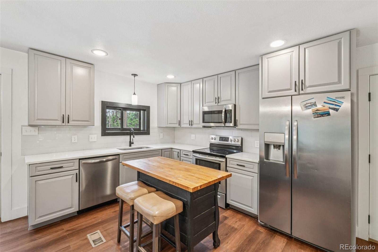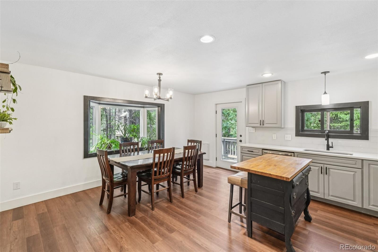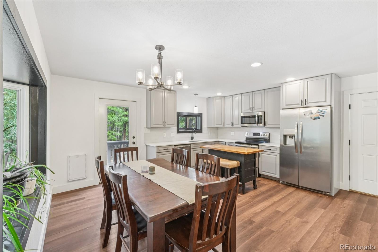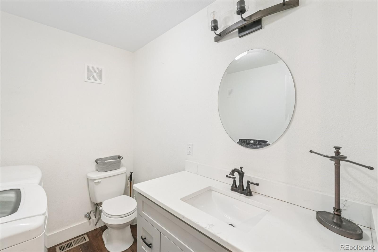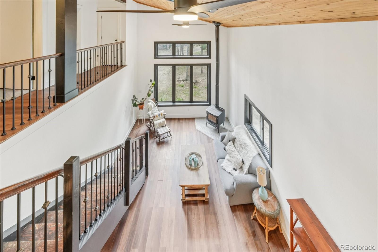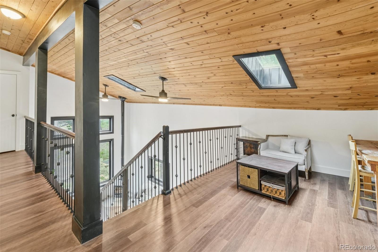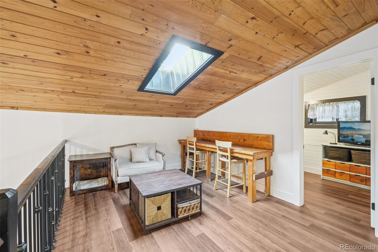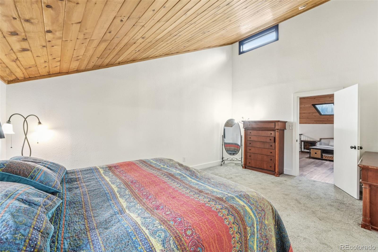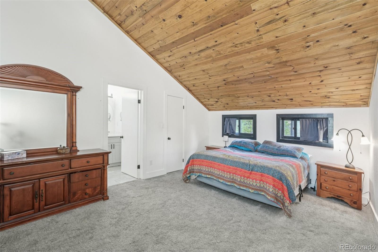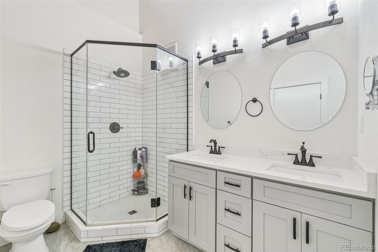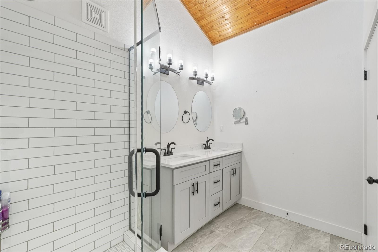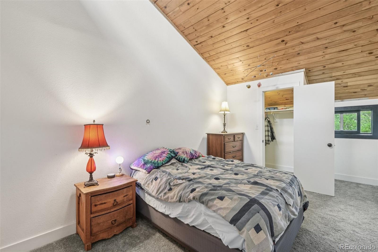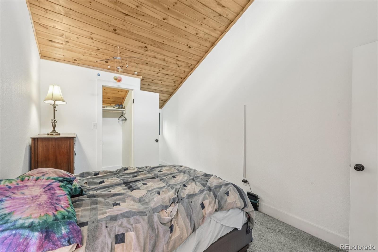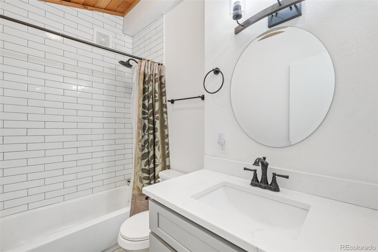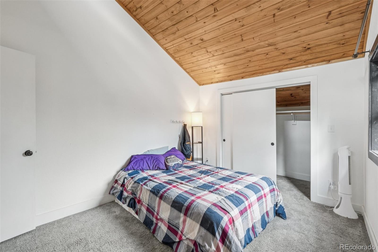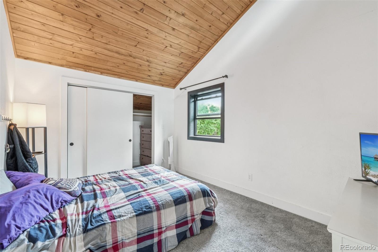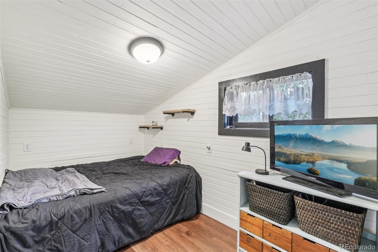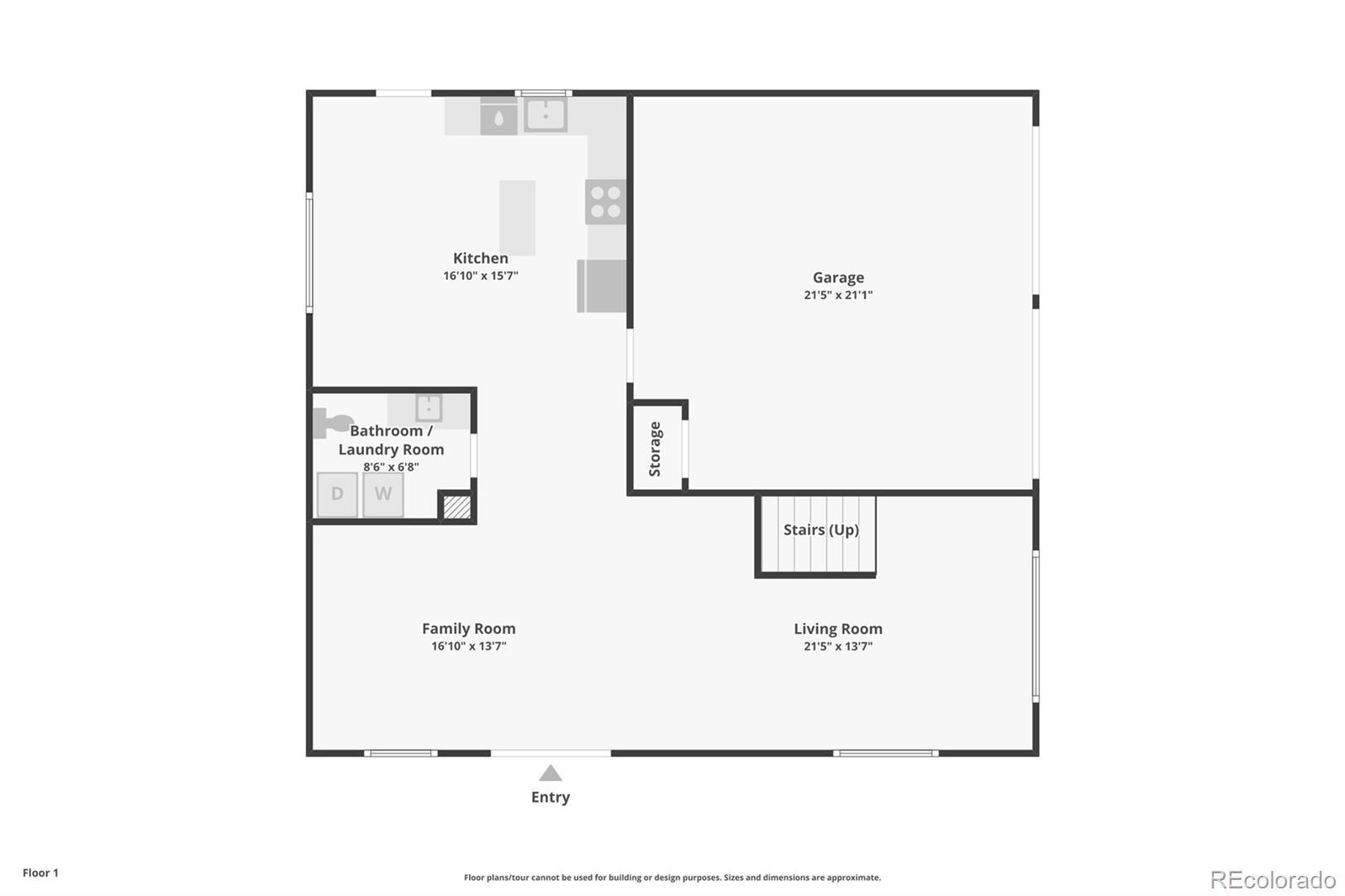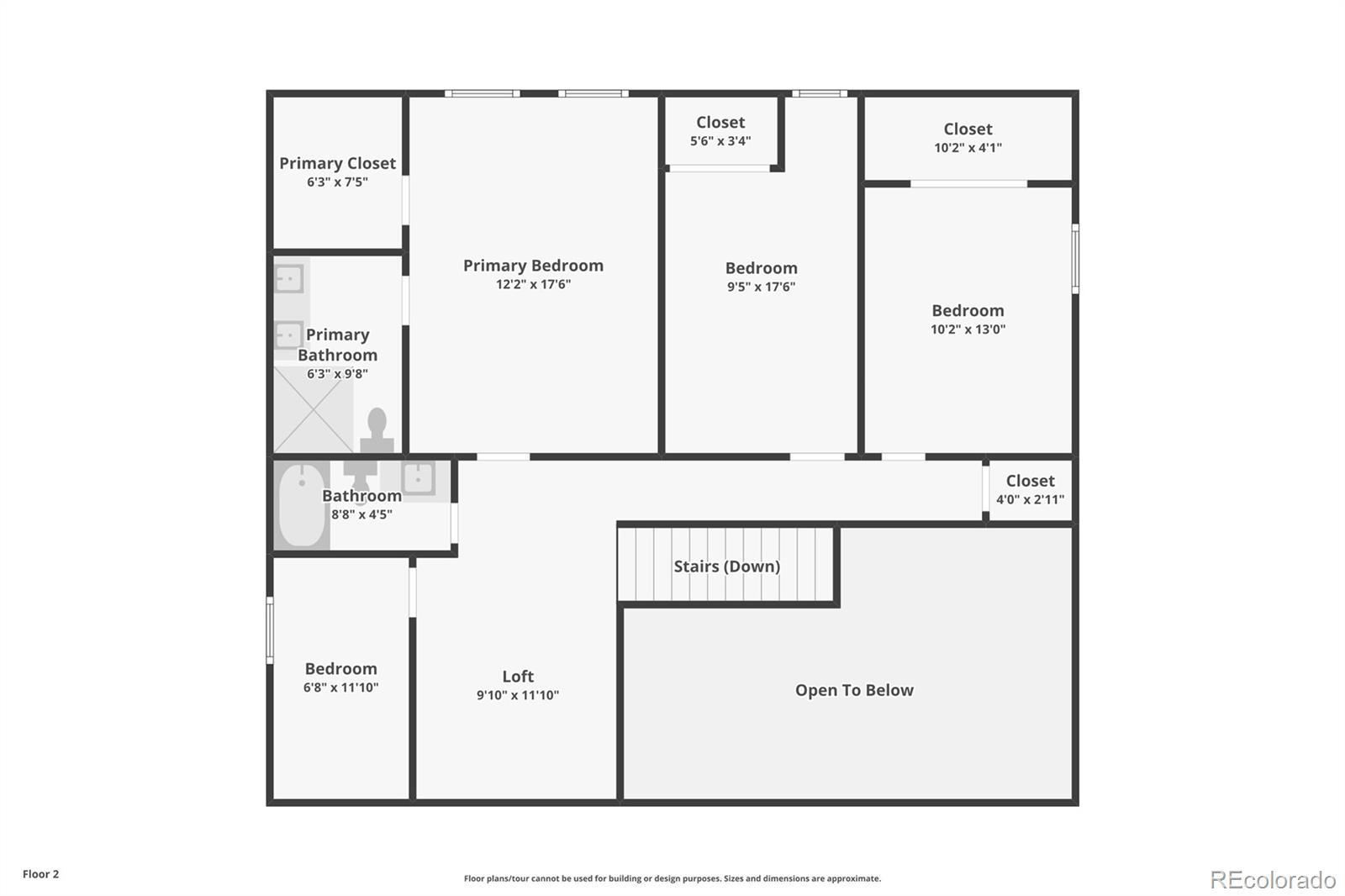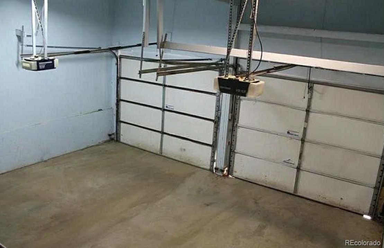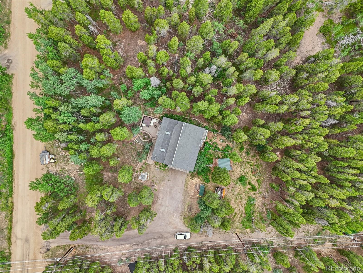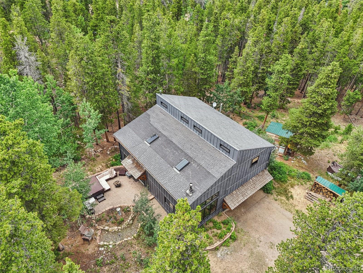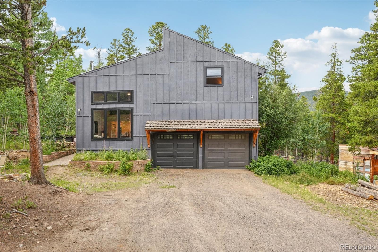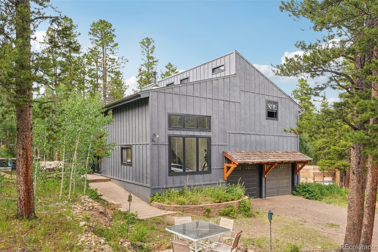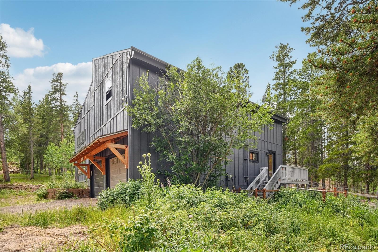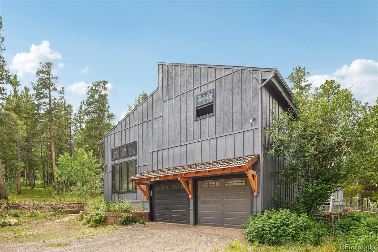Find us on...
Dashboard
- 3 Beds
- 3 Baths
- 2,572 Sqft
- 1.02 Acres
New Search X
1280 Highpoint Circle
Beautifully Updated And Spacious Home In The Desirable Dory Lakes Community. Fully Remodeled In 2019/2020. Fenced Rear Yard Is Perfect For Pets. New Hot Tub. New Furnace. Ample Level Parking For RVs & Toys. Oversized 2 Car Garage. Vaulted Living Room Has A Stunning Tongue & Groove Ceiling. The Free Standing Wood Burning Stove Provides Wonderful Heat & Warmth. New Flooring & Paint. Remodeled Kitchen and Bathrooms. Washer/Dryer Included. This Home Has Rare Domestic Well That Allows For Watering A Garden And For Livestock Use. Dory Lakes Provides Stocked Fishing Lakes & Community Park. Close to National Forest, Golden Gate Canyon State Park & Eldora Ski Area, Yet Less Than 40 Minutes to Downtown Golden. Just A short Drive To Historic Black Hawk, Central City Or North To Nederland On The Peak To Peak Scenic ByWay. Super Low Gilpin County RE-1 Taxes. Must See. Home Warranty.
Listing Office: Crocker Realty, LLC 
Essential Information
- MLS® #7541908
- Price$679,000
- Bedrooms3
- Bathrooms3.00
- Full Baths1
- Half Baths1
- Square Footage2,572
- Acres1.02
- Year Built1985
- TypeResidential
- Sub-TypeSingle Family Residence
- StyleMountain Contemporary
- StatusActive
Community Information
- Address1280 Highpoint Circle
- SubdivisionDory Lakes
- CityBlack Hawk
- CountyGilpin
- StateCO
- Zip Code80422
Amenities
- AmenitiesPark
- Parking Spaces10
- # of Garages2
Utilities
Electricity Connected, Internet Access (Wired), Natural Gas Connected, Phone Available
Parking
Unpaved, Dry Walled, Finished Garage, Insulated Garage, Oversized
Interior
- CoolingNone
- FireplaceYes
- # of Fireplaces1
- StoriesTwo
Interior Features
Ceiling Fan(s), High Speed Internet, Primary Suite, Smoke Free, Solid Surface Counters, Synthetic Counters, T&G Ceilings, Vaulted Ceiling(s), Walk-In Closet(s)
Appliances
Dishwasher, Disposal, Dryer, Electric Water Heater, Microwave, Oven, Range, Washer
Heating
Forced Air, Natural Gas, Radiant, Wood, Wood Stove
Fireplaces
Free Standing, Living Room, Wood Burning, Wood Burning Stove
Exterior
- Lot DescriptionLevel, Near Ski Area, Sloped
- WindowsDouble Pane Windows
- RoofComposition
- FoundationSlab
Exterior Features
Dog Run, Private Yard, Rain Gutters
School Information
- DistrictGilpin RE-1
- ElementaryGilpin County School
- MiddleGilpin County School
- HighGilpin County School
Additional Information
- Date ListedJuly 24th, 2025
- ZoningRES
Listing Details
 Crocker Realty, LLC
Crocker Realty, LLC
 Terms and Conditions: The content relating to real estate for sale in this Web site comes in part from the Internet Data eXchange ("IDX") program of METROLIST, INC., DBA RECOLORADO® Real estate listings held by brokers other than RE/MAX Professionals are marked with the IDX Logo. This information is being provided for the consumers personal, non-commercial use and may not be used for any other purpose. All information subject to change and should be independently verified.
Terms and Conditions: The content relating to real estate for sale in this Web site comes in part from the Internet Data eXchange ("IDX") program of METROLIST, INC., DBA RECOLORADO® Real estate listings held by brokers other than RE/MAX Professionals are marked with the IDX Logo. This information is being provided for the consumers personal, non-commercial use and may not be used for any other purpose. All information subject to change and should be independently verified.
Copyright 2025 METROLIST, INC., DBA RECOLORADO® -- All Rights Reserved 6455 S. Yosemite St., Suite 500 Greenwood Village, CO 80111 USA
Listing information last updated on September 17th, 2025 at 1:03pm MDT.

