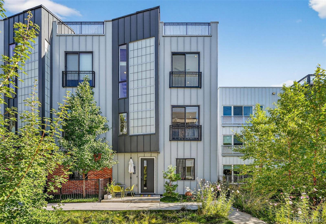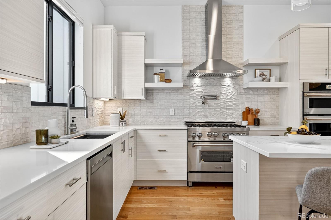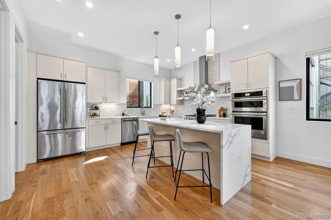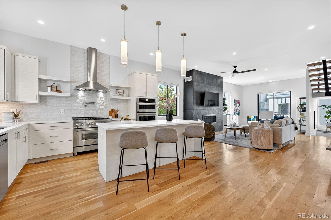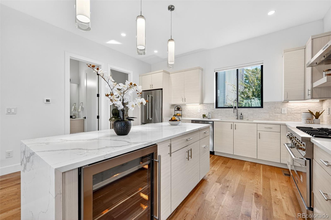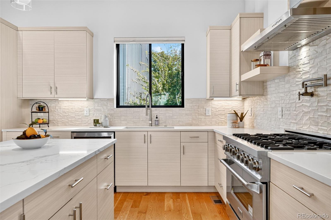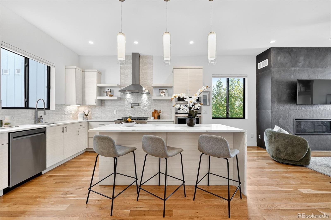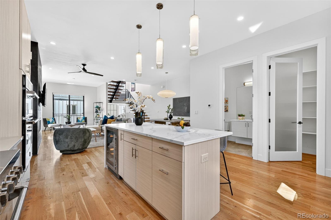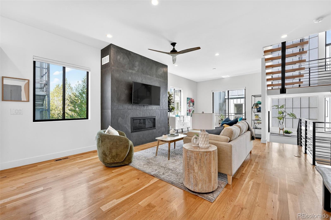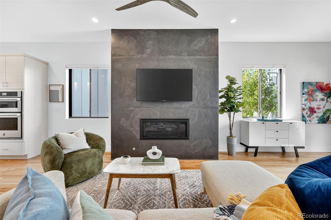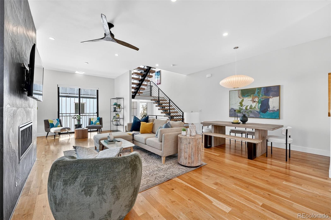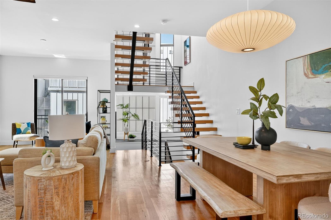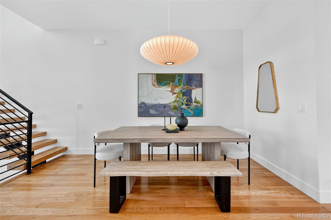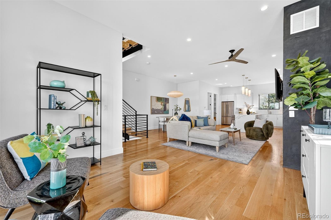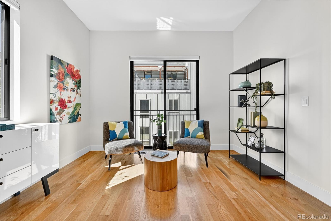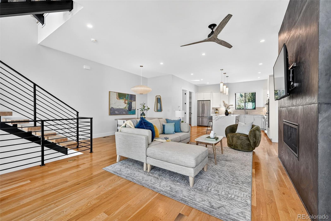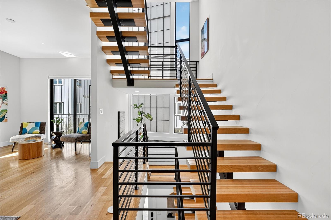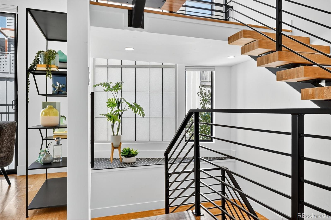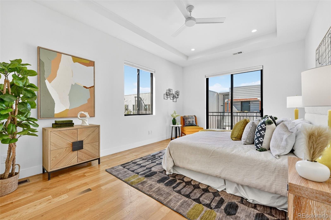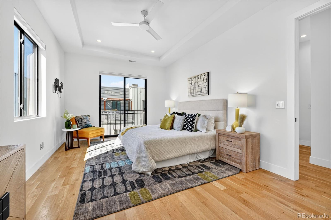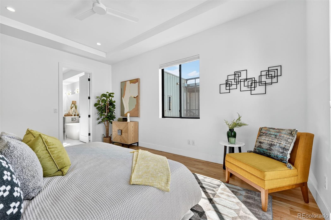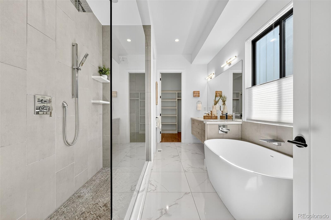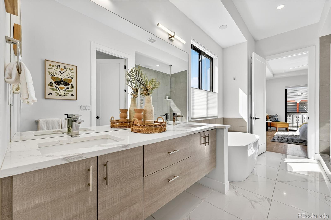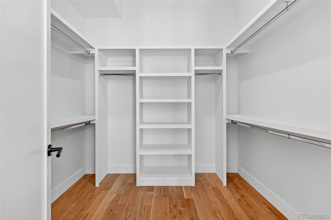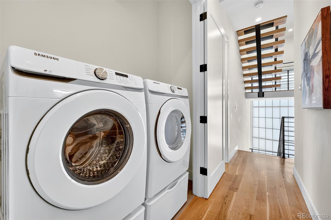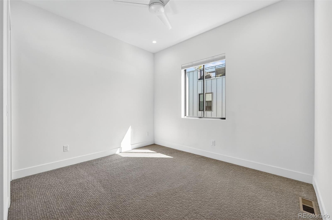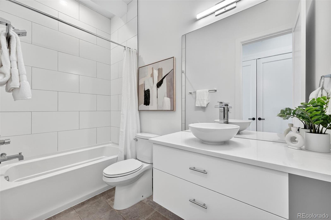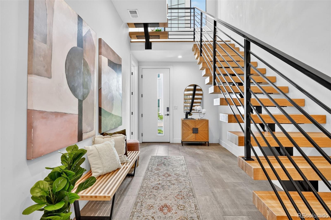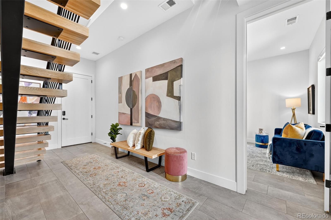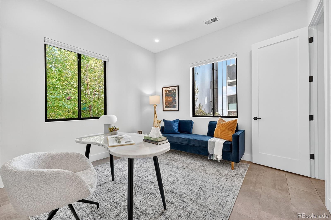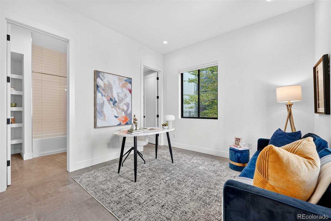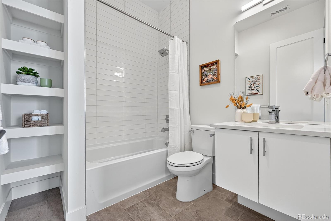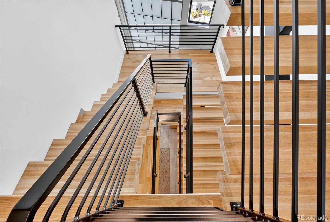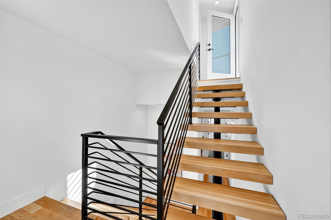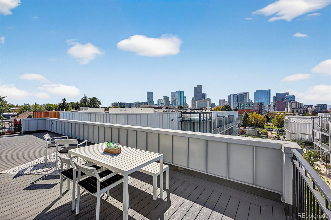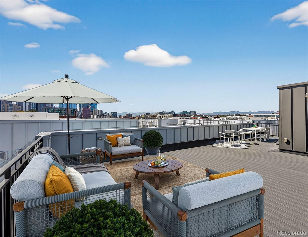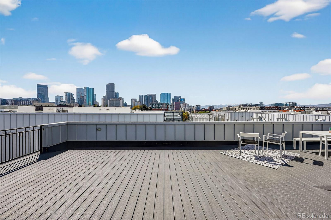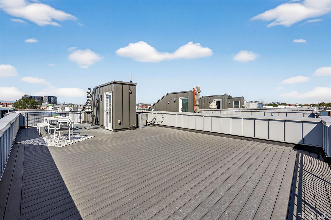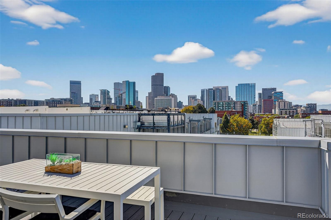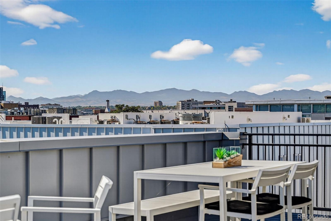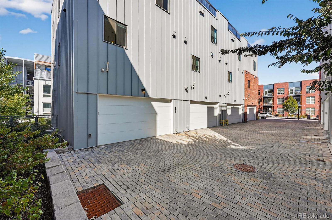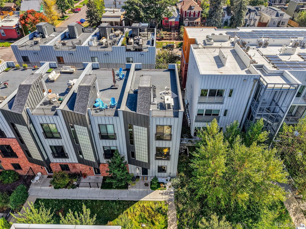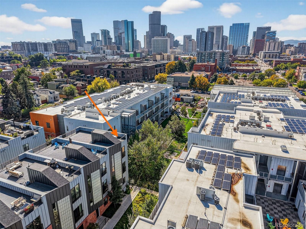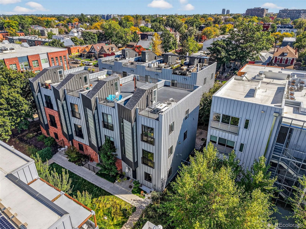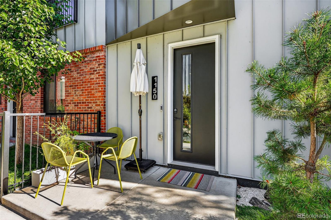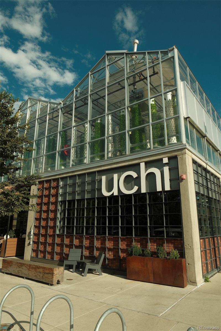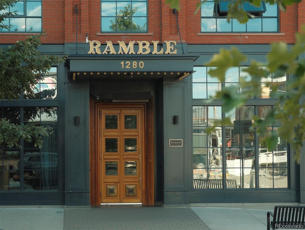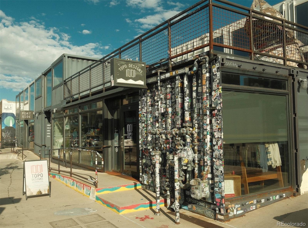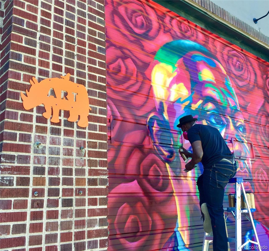Find us on...
Dashboard
- 3 Beds
- 4 Baths
- 2,414 Sqft
- .04 Acres
New Search X
1150 26th Street
Contemporary Luxury in the Heart of RiNo! Introducing 1150 26th Street — the ultimate expression of modern urban living in Denver’s vibrant River North Arts District. This rare corner townhome offers 3 bedrooms, 4 baths, and attached 2-car garage — blending sleek architecture with designer sophistication and unbeatable walkability. Set within an eight-residence enclave, this home enjoys a coveted interior courtyard location, just inside a secured gate adjacent to S*Park (Sustainability Park), and breathtaking skyline and mountain views. Step outside your door to RiNo favorites like Uchi, Death & Co, Denver Central Market, and Hearth Bakery & Coffee, and you’ll instantly feel the energy of one of Denver’s most dynamic neighborhoods. A Japanese-style garden and front patio welcome you into a light-filled interior where soaring ceilings, walls of windows, and floating stairs create an airy, open flow. The main floor features a large foyer, sunny guest bedroom with en-suite full bath, and access to the garage. Upstairs, the chef’s kitchen dazzles with modern cabinetry, Quartz counters, stainless appliances including a gas range with pot-filler and wine fridge, walk-in pantry, and spacious island — perfect for entertaining. Anchoring the second level, the living room’s floor-to-ceiling tiled fireplace sets the stage for cozy evenings or cocktail-hour conversations. The primary suite, one floor up, is a serene retreat with a spa-caliber five-piece bath and a generous walk-in closet. A second bedroom, full bath, and laundry complete this level. Crowning it all is the showstopping rooftop deck — your private sky lounge with 360° city and mountain views, unforgettable sunsets, and front-row seats to fireworks. Additional features include EV-ready 220V outlet, custom honeycomb window treatments, Porcelanosa tile, and Samsung washer/dryer. This is more than a townhome — it’s a statement of style and urban sophistication. Experience the best of RiNo living at 1150 26th Street.
Listing Office: Compass - Denver 
Essential Information
- MLS® #7546028
- Price$1,075,000
- Bedrooms3
- Bathrooms4.00
- Full Baths3
- Half Baths1
- Square Footage2,414
- Acres0.04
- Year Built2020
- TypeResidential
- Sub-TypeTownhouse
- StyleUrban Contemporary
- StatusActive
Community Information
- Address1150 26th Street
- SubdivisionRiNo
- CityDenver
- CountyDenver
- StateCO
- Zip Code80205
Amenities
- Parking Spaces2
- Parking220 Volts, Oversized
- # of Garages2
- ViewCity, Mountain(s)
Utilities
Electricity Connected, Natural Gas Connected
Interior
- HeatingForced Air
- CoolingCentral Air
- FireplaceYes
- # of Fireplaces1
- FireplacesGas, Living Room
- StoriesThree Or More
Interior Features
Built-in Features, Ceiling Fan(s), Eat-in Kitchen, Entrance Foyer, Five Piece Bath, High Ceilings, Kitchen Island, Open Floorplan, Pantry, Primary Suite, Quartz Counters, Smoke Free, Walk-In Closet(s)
Appliances
Bar Fridge, Dishwasher, Disposal, Dryer, Microwave, Oven, Range, Range Hood, Refrigerator, Washer
Exterior
- Lot DescriptionNear Public Transit
- RoofMembrane
Windows
Double Pane Windows, Window Coverings, Window Treatments
School Information
- DistrictDenver 1
- ElementaryGilpin
- MiddleDSST: Cole
- HighEast
Additional Information
- Date ListedOctober 10th, 2025
Listing Details
 Compass - Denver
Compass - Denver
 Terms and Conditions: The content relating to real estate for sale in this Web site comes in part from the Internet Data eXchange ("IDX") program of METROLIST, INC., DBA RECOLORADO® Real estate listings held by brokers other than RE/MAX Professionals are marked with the IDX Logo. This information is being provided for the consumers personal, non-commercial use and may not be used for any other purpose. All information subject to change and should be independently verified.
Terms and Conditions: The content relating to real estate for sale in this Web site comes in part from the Internet Data eXchange ("IDX") program of METROLIST, INC., DBA RECOLORADO® Real estate listings held by brokers other than RE/MAX Professionals are marked with the IDX Logo. This information is being provided for the consumers personal, non-commercial use and may not be used for any other purpose. All information subject to change and should be independently verified.
Copyright 2025 METROLIST, INC., DBA RECOLORADO® -- All Rights Reserved 6455 S. Yosemite St., Suite 500 Greenwood Village, CO 80111 USA
Listing information last updated on October 12th, 2025 at 9:48am MDT.

