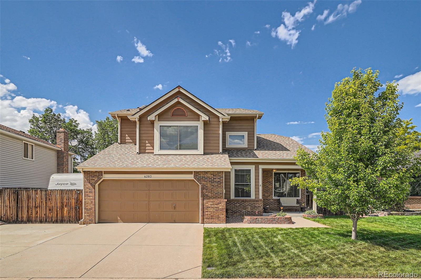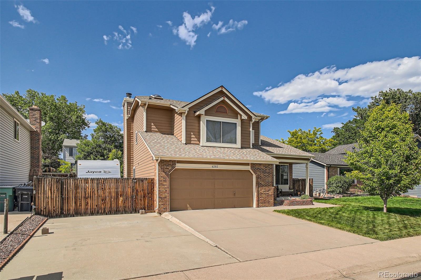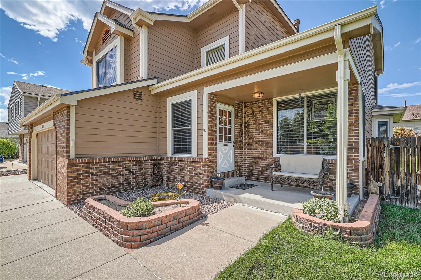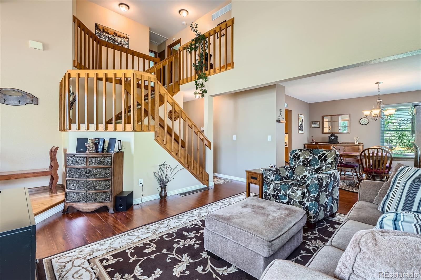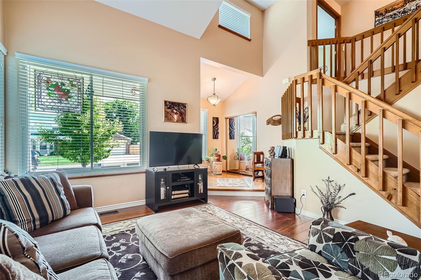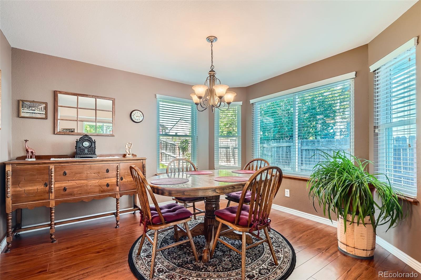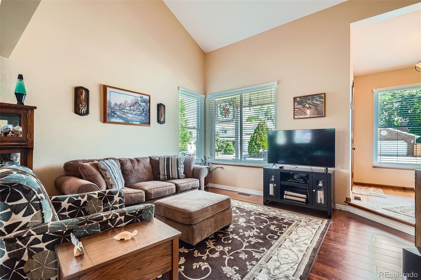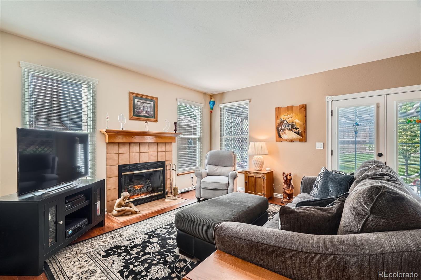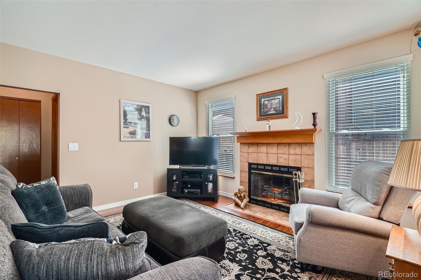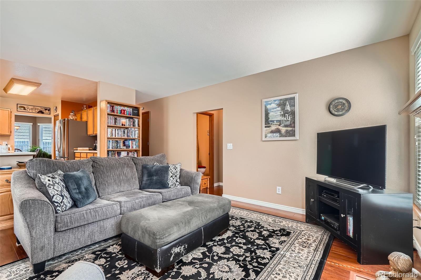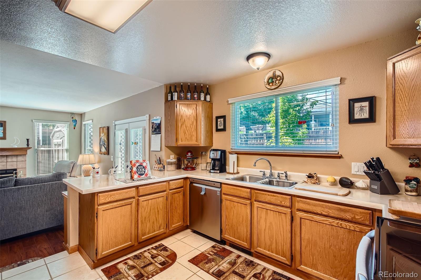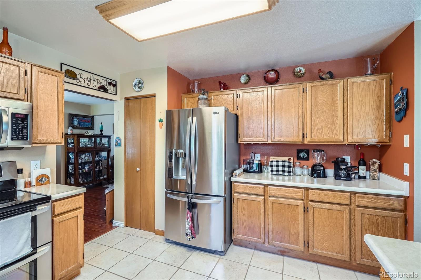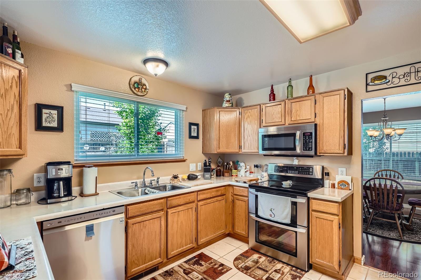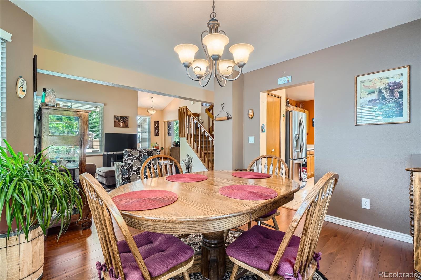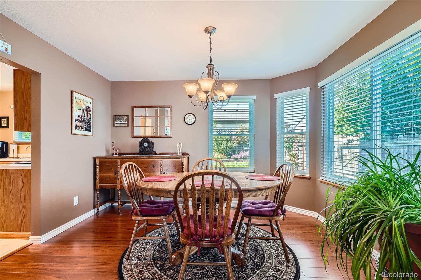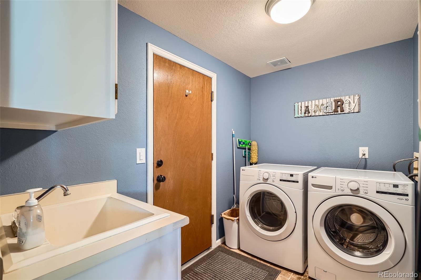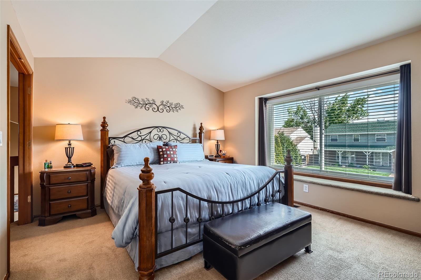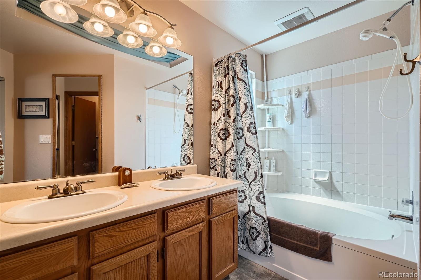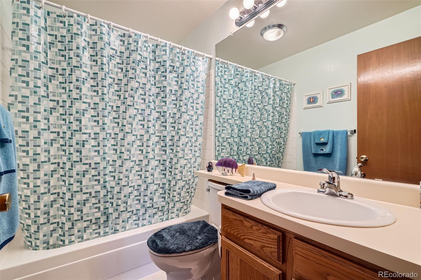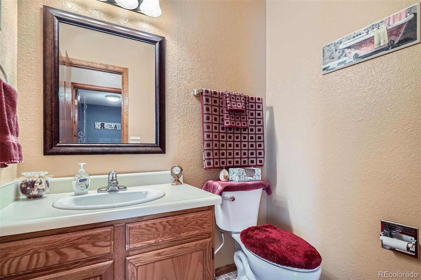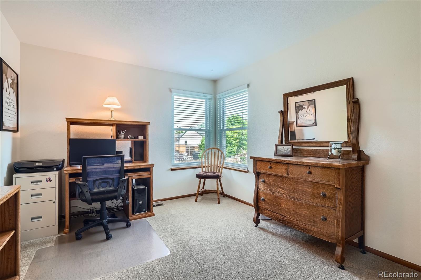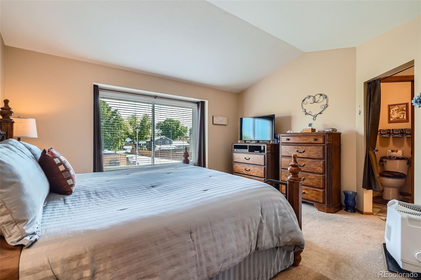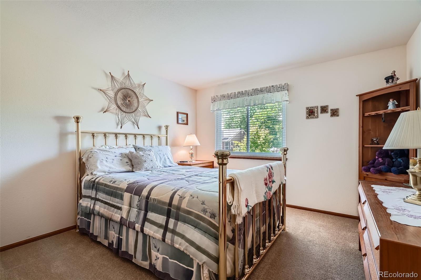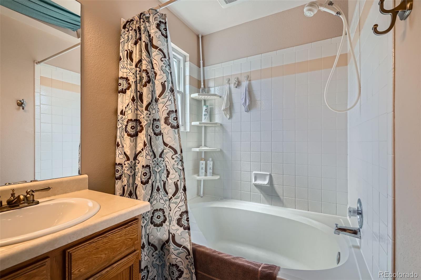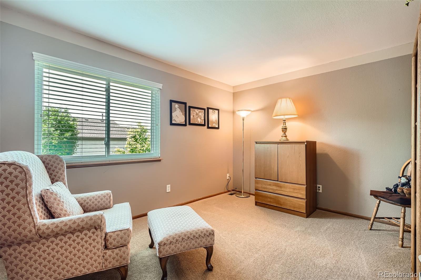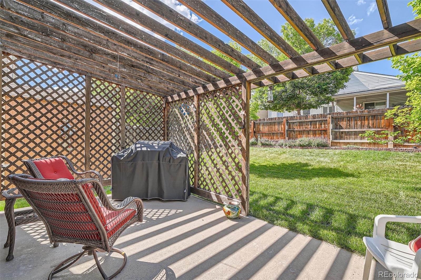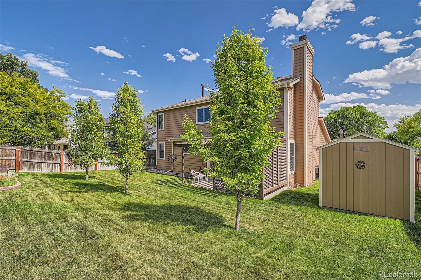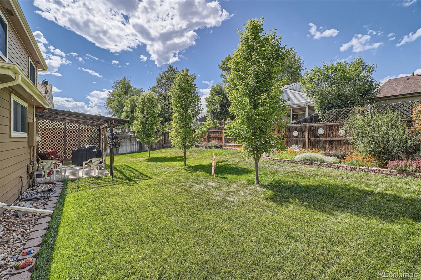Find us on...
Dashboard
- 4 Beds
- 3 Baths
- 1,916 Sqft
- .15 Acres
New Search X
4203 E 126th Avenue
Charming 4-Bedroom Home with Spacious Yard & No HOA in Woodland Meadows Welcome to this beautifully maintained single-family home nestled in the desirable Woodland Meadows neighborhood of Thornton. Boasting 4 bedrooms, 2.5 bathrooms, and 1,916 finished square feet with an additional 630 sq ft of unfinished basement, this home offers plenty of space and potential to grow. Enjoy the warmth of a wood-burning fireplace in the cozy living room, and appreciate recent upgrades like a brand-new roof and new water heater. The master suite features an en suite bathroom, while the basement comes equipped with rough-in plumbing, offering the perfect opportunity to add a fourth bathroom. Step outside to your private, beautifully landscaped backyard, complete with a storage shed and RV parking—a rare find with no HOA restrictions. Located just minutes from a large park and less than 2 miles from the light rail station, this home combines suburban tranquility with convenient urban access. This move-in ready gem is the one you’ve been waiting for!
Listing Office: Elevate Property Group LLC 
Essential Information
- MLS® #7546163
- Price$550,000
- Bedrooms4
- Bathrooms3.00
- Full Baths2
- Half Baths1
- Square Footage1,916
- Acres0.15
- Year Built1987
- TypeResidential
- Sub-TypeSingle Family Residence
- StyleContemporary
- StatusPending
Community Information
- Address4203 E 126th Avenue
- SubdivisionWoodglen Meadows
- CityThornton
- CountyAdams
- StateCO
- Zip Code80241
Amenities
- Parking Spaces4
- ParkingDry Walled, Insulated Garage
- # of Garages2
Interior
- Interior FeaturesPrimary Suite
- HeatingForced Air, Natural Gas
- CoolingCentral Air
- FireplaceYes
- # of Fireplaces1
- StoriesTwo
Appliances
Dishwasher, Disposal, Microwave, Refrigerator, Self Cleaning Oven
Fireplaces
Family Room, Wood Burning, Wood Burning Stove
Exterior
- Exterior FeaturesPrivate Yard
- RoofComposition
- FoundationSlab
Windows
Double Pane Windows, Skylight(s), Window Coverings
School Information
- DistrictAdams 12 5 Star Schl
- ElementarySkyview
- MiddleShadow Ridge
- HighHorizon
Additional Information
- Date ListedJune 11th, 2025
- ZoningRES
Listing Details
 Elevate Property Group LLC
Elevate Property Group LLC
 Terms and Conditions: The content relating to real estate for sale in this Web site comes in part from the Internet Data eXchange ("IDX") program of METROLIST, INC., DBA RECOLORADO® Real estate listings held by brokers other than RE/MAX Professionals are marked with the IDX Logo. This information is being provided for the consumers personal, non-commercial use and may not be used for any other purpose. All information subject to change and should be independently verified.
Terms and Conditions: The content relating to real estate for sale in this Web site comes in part from the Internet Data eXchange ("IDX") program of METROLIST, INC., DBA RECOLORADO® Real estate listings held by brokers other than RE/MAX Professionals are marked with the IDX Logo. This information is being provided for the consumers personal, non-commercial use and may not be used for any other purpose. All information subject to change and should be independently verified.
Copyright 2025 METROLIST, INC., DBA RECOLORADO® -- All Rights Reserved 6455 S. Yosemite St., Suite 500 Greenwood Village, CO 80111 USA
Listing information last updated on June 25th, 2025 at 5:33pm MDT.

