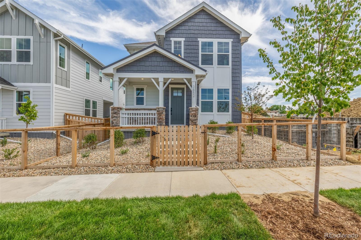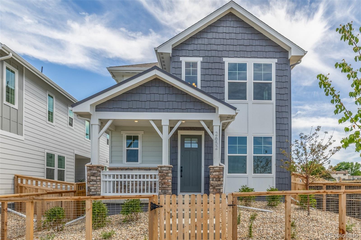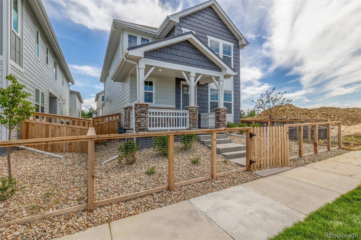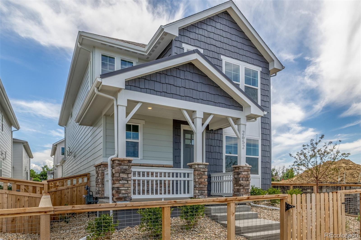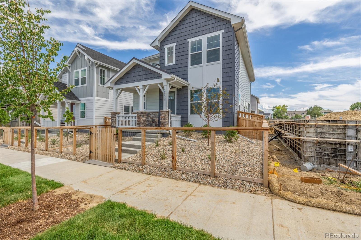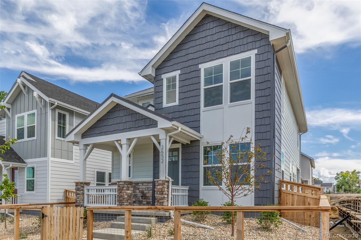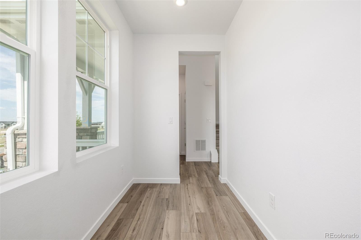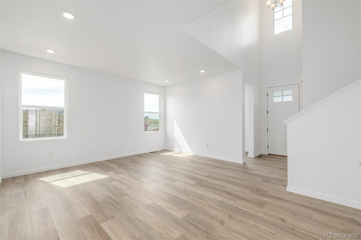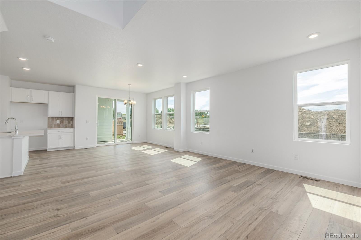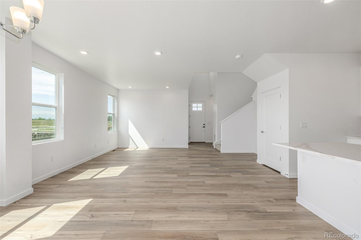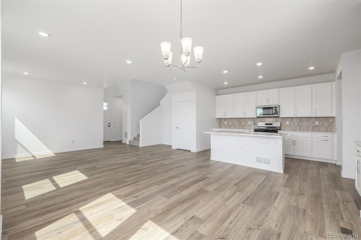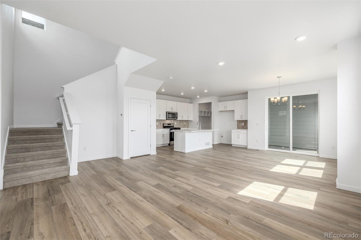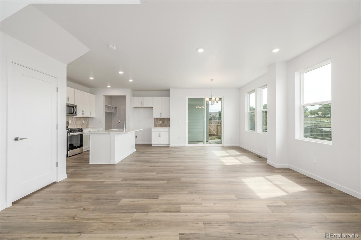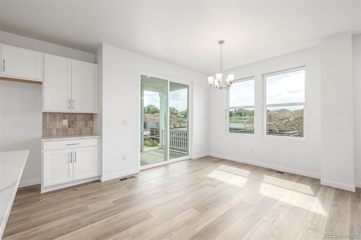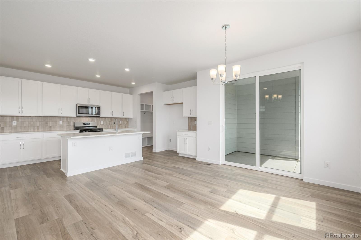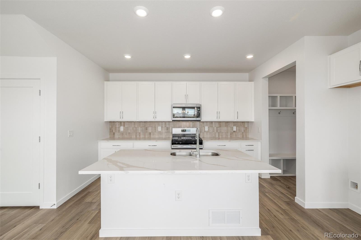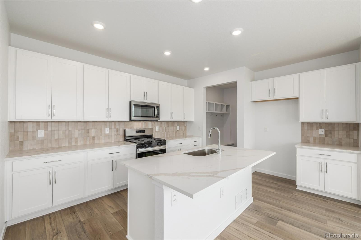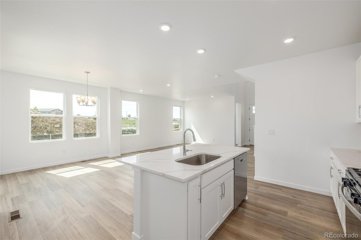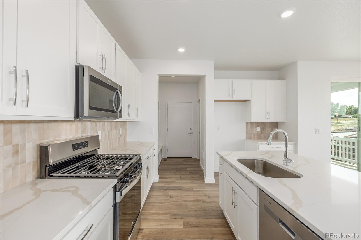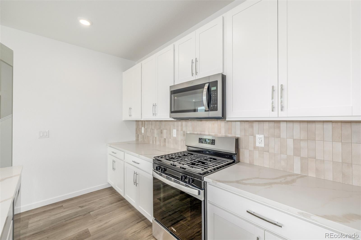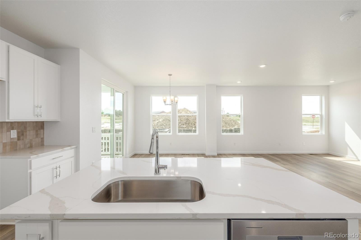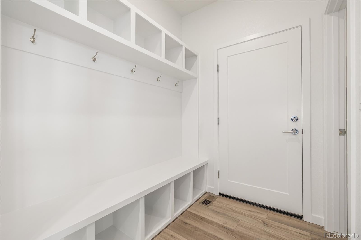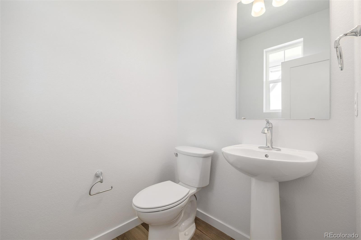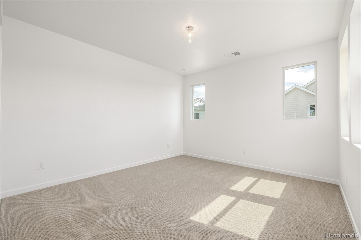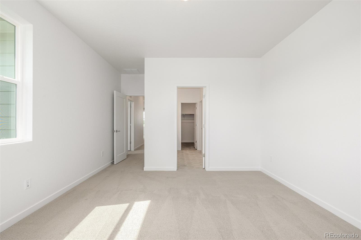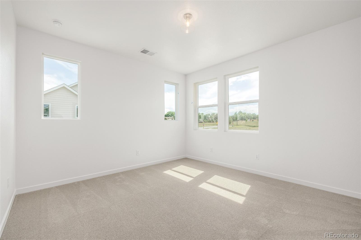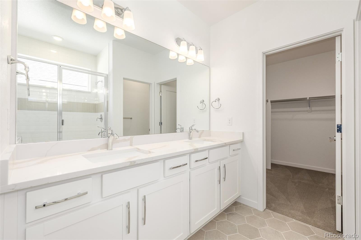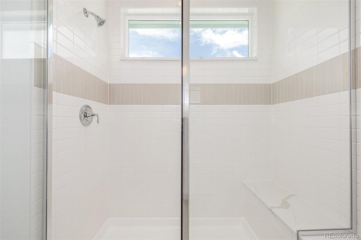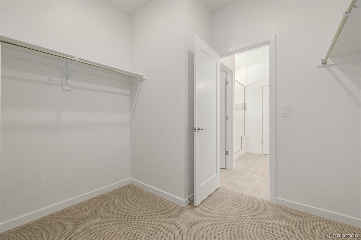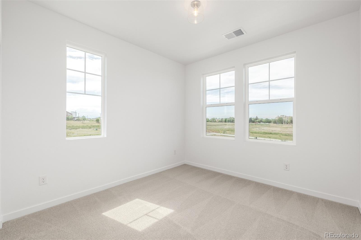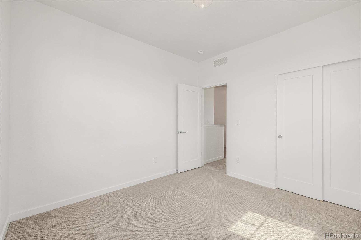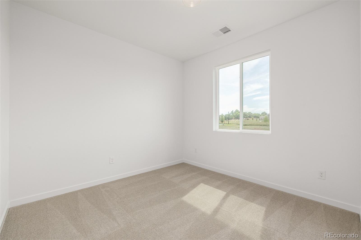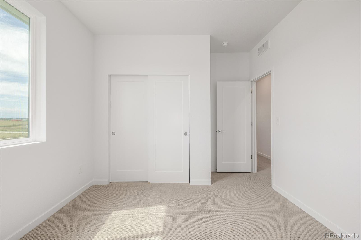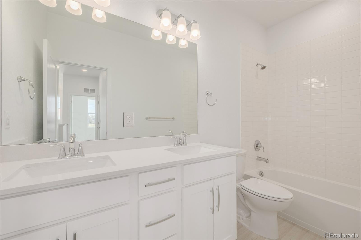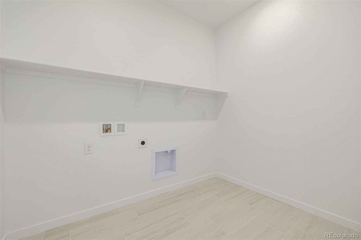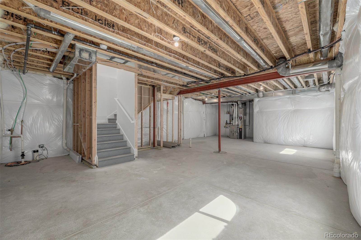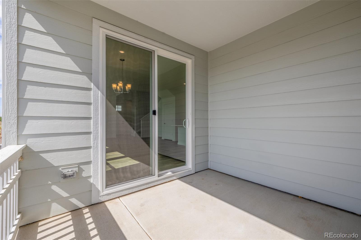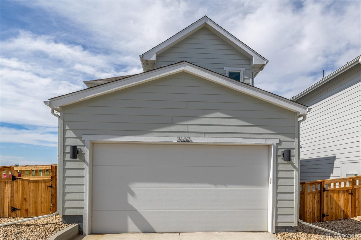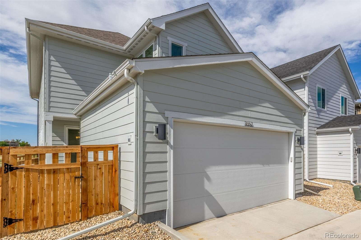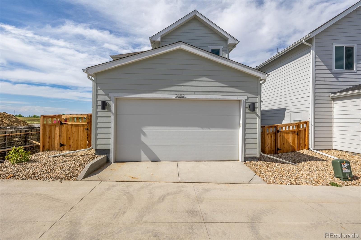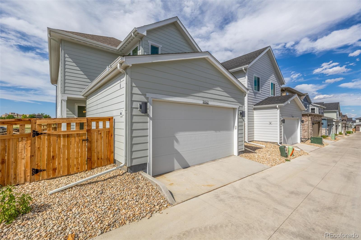Find us on...
Dashboard
- 3 Beds
- 3 Baths
- 1,863 Sqft
- .07 Acres
New Search X
2652 E 103rd Avenue
This NEWLY BUILT home awaits you! Boasting a Western Shingle architecture and designer finishes, this property radiates modern elegance and architectural appeal. Offering 3 beds, 2.5 baths, and a 2-car garage. Its charm starts with a fully front yard and a welcoming front porch to enjoy relaxing. The immaculate interior showcases abundant natural light, a neutral palette, tall ceilings, recessed lighting, wood-look flooring downstairs, and soft carpet upstairs. Designed for everyday living & entertaining, the spacious open layout is sure to impress! The impeccable kitchen boasts SS appliances, sleek quartz counters, a pantry, white shaker cabinetry, a stylish backsplash, and a prep island with a breakfast bar. Downstairs also includes a mudroom and a convenient half bath. All the well-appointed bedrooms are upstairs! Retreat to the primary bedroom, featuring an ensuite with dual quartz sinks & a walk-in closet. PLUS! The home also includes an unfinished basement, offering endless potential for extra living space, a home gym, media room, or whatever your lifestyle demands. Enjoy your morning coffee or unwind at the end of the day under the covered back patio—a peaceful extension of your living space! All this in a prime location, just minutes from schools, shopping, dining, parks, and easy highway access. What's not to like? This gem won't disappoint!
Listing Office: Jesus Orozco Jr 
Essential Information
- MLS® #7548464
- Price$653,998
- Bedrooms3
- Bathrooms3.00
- Full Baths1
- Half Baths1
- Square Footage1,863
- Acres0.07
- Year Built2025
- TypeResidential
- Sub-TypeSingle Family Residence
- StyleContemporary
- StatusActive
Community Information
- Address2652 E 103rd Avenue
- SubdivisionArras Park
- CityThornton
- CountyAdams
- StateCO
- Zip Code80229
Amenities
- AmenitiesPark, Playground, Trail(s)
- Parking Spaces2
- ParkingConcrete
- # of Garages2
Utilities
Cable Available, Electricity Available, Natural Gas Available, Phone Available
Interior
- HeatingForced Air, Natural Gas
- CoolingCentral Air
- StoriesTwo
Interior Features
Built-in Features, Ceiling Fan(s), High Ceilings, High Speed Internet, Kitchen Island, Open Floorplan, Pantry, Primary Suite, Quartz Counters, Walk-In Closet(s)
Appliances
Dishwasher, Disposal, Microwave, Range
Exterior
- Exterior FeaturesPrivate Yard, Rain Gutters
- Lot DescriptionLandscaped, Level
- RoofShingle, Composition
School Information
- DistrictMapleton R-1
- ElementaryExplore
- MiddleYork Int'l K-12
- HighYork Int'l K-12
Additional Information
- Date ListedJuly 18th, 2025
- ZoningRES
Listing Details
 Jesus Orozco Jr
Jesus Orozco Jr
 Terms and Conditions: The content relating to real estate for sale in this Web site comes in part from the Internet Data eXchange ("IDX") program of METROLIST, INC., DBA RECOLORADO® Real estate listings held by brokers other than RE/MAX Professionals are marked with the IDX Logo. This information is being provided for the consumers personal, non-commercial use and may not be used for any other purpose. All information subject to change and should be independently verified.
Terms and Conditions: The content relating to real estate for sale in this Web site comes in part from the Internet Data eXchange ("IDX") program of METROLIST, INC., DBA RECOLORADO® Real estate listings held by brokers other than RE/MAX Professionals are marked with the IDX Logo. This information is being provided for the consumers personal, non-commercial use and may not be used for any other purpose. All information subject to change and should be independently verified.
Copyright 2026 METROLIST, INC., DBA RECOLORADO® -- All Rights Reserved 6455 S. Yosemite St., Suite 500 Greenwood Village, CO 80111 USA
Listing information last updated on February 5th, 2026 at 4:34am MST.

