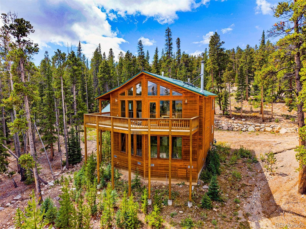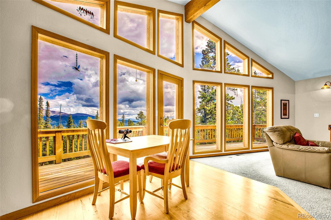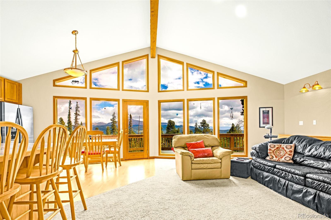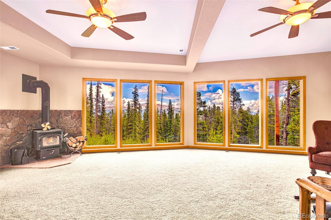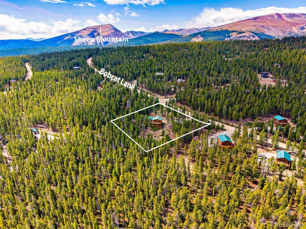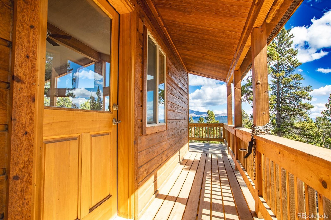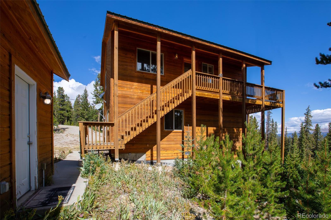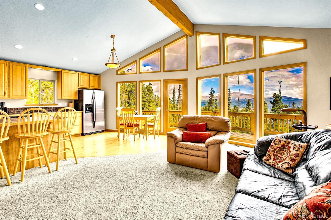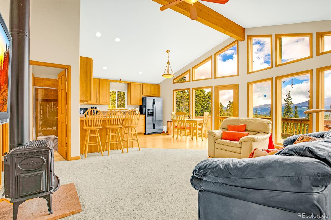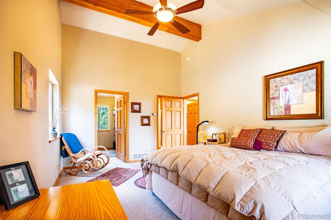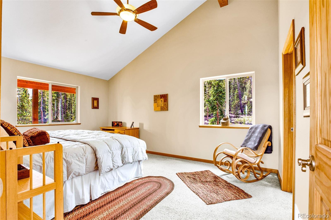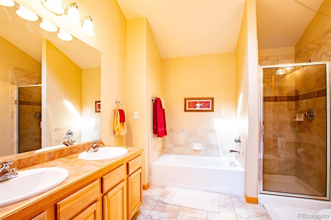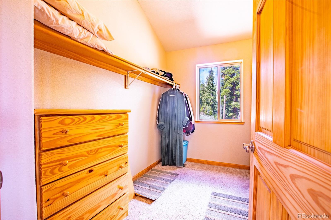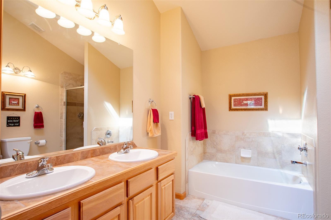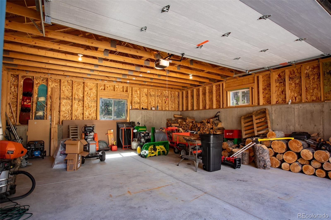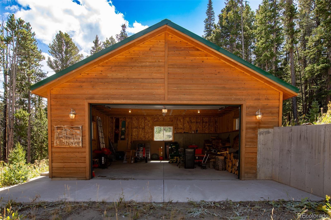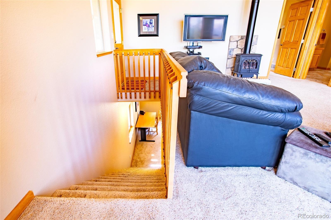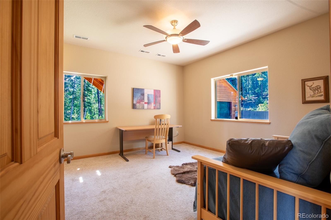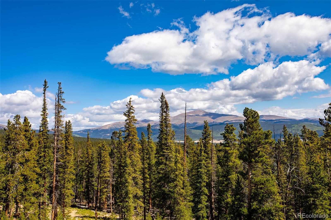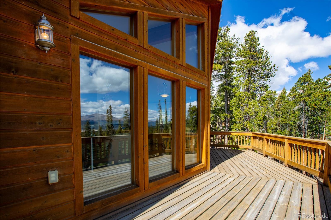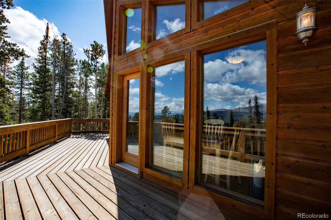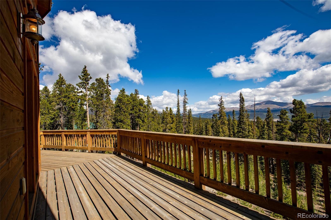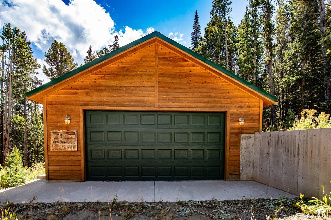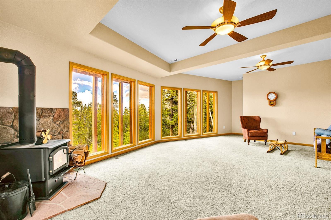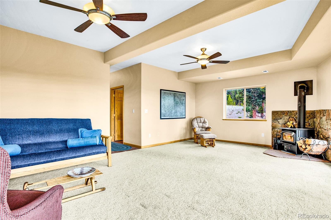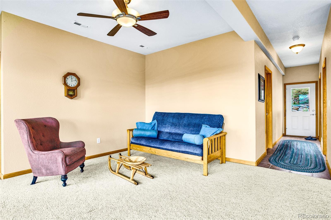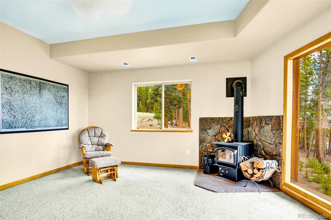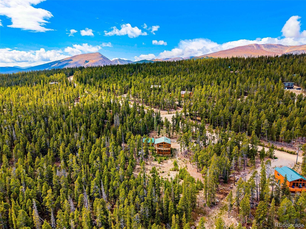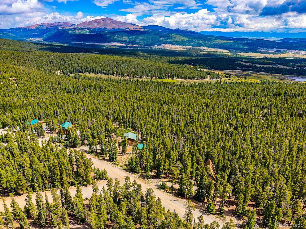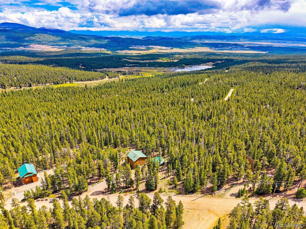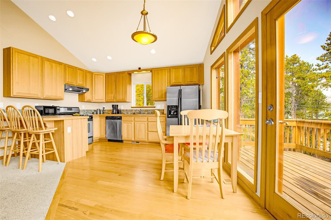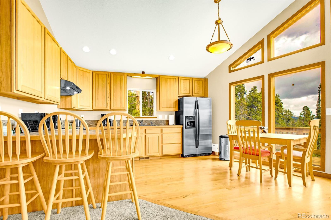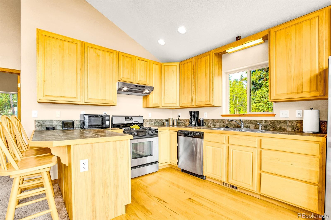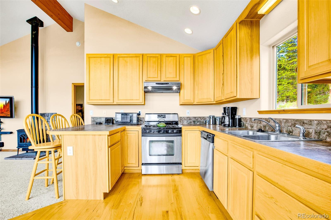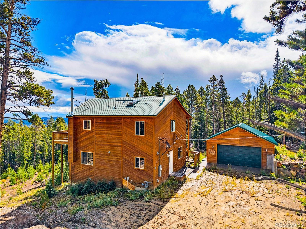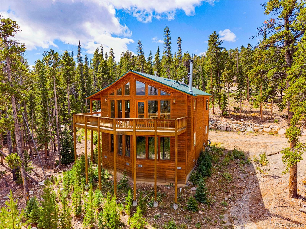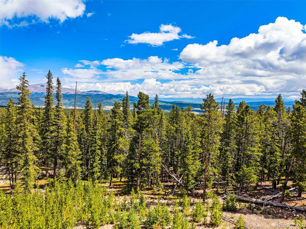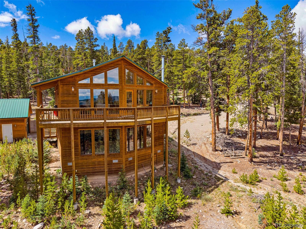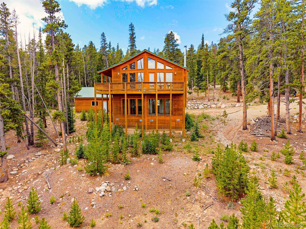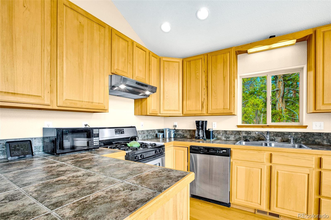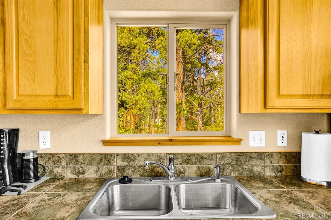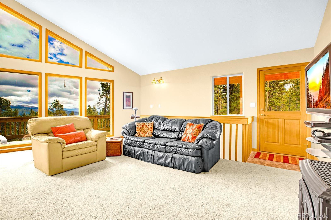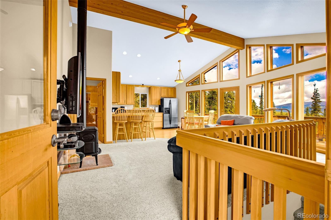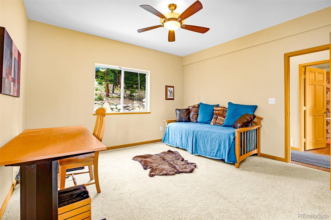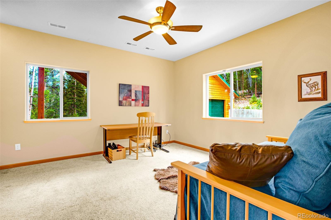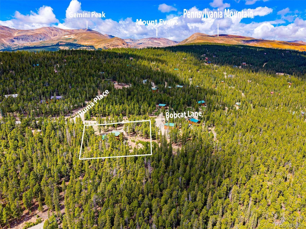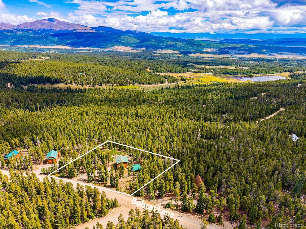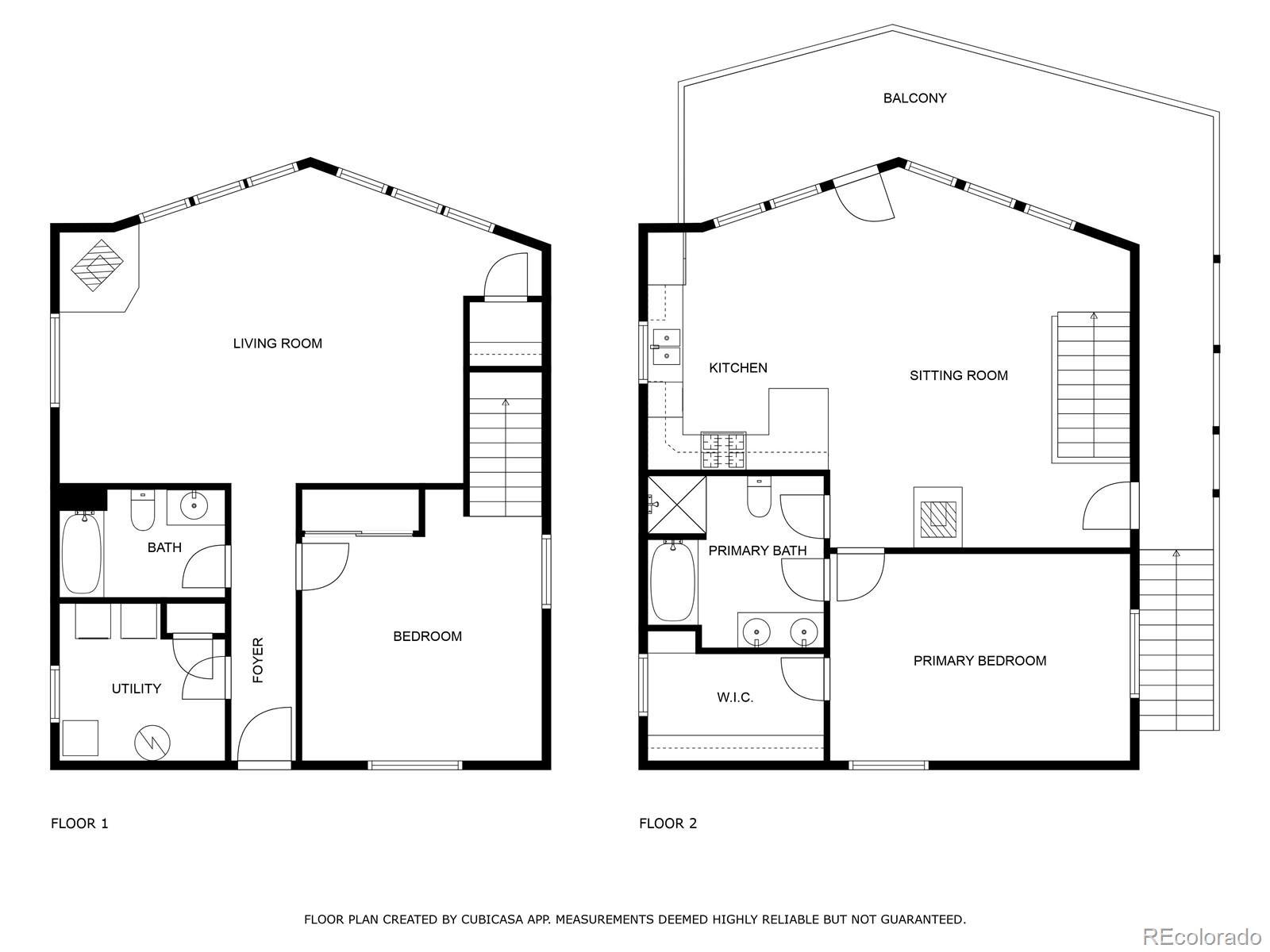Find us on...
Dashboard
- 2 Beds
- 2 Baths
- 1,792 Sqft
- 1.38 Acres
New Search X
692 Bobcat
Mountain Retreat with Expansive Views in Valley of the Sun. Set on a sunny, wooded 1+ acre lot, this lightly used custom home combines privacy, mountain views, and year-round accessibility. Floor-to-ceiling windows and vaulted ceilings flood the living areas with natural light and showcase the surrounding peaks. The home features two separate living spaces, each with its own stove—wood-burning on the lower level and gas upstairs—ideal for cozy mountain evenings. The primary bedroom offers a massive walk-in closet and convenient access to an an oversized 5-piece bath. With 2 bedrooms, 2 full baths, a dedicated laundry/utility room, and an oversized 2-car detached garage, the layout is both functional and welcoming.Outdoor living is a highlight, with a covered porch and wraparound deck designed for entertaining or quiet moments of relaxation. Surrounded by towering trees, the property offers privacy while still being close to amenities. Breckenridge is just 40 minutes away for world-class skiing, and Fairplay is only 10 minutes for everyday needs. This property is the ideal blend of serenity and adventure—a true hidden treasure in the Rocky Mountains of Colorado.
Listing Office: Caniglia Real Estate Group Llc 
Essential Information
- MLS® #7550763
- Price$728,000
- Bedrooms2
- Bathrooms2.00
- Full Baths2
- Square Footage1,792
- Acres1.38
- Year Built2006
- TypeResidential
- Sub-TypeSingle Family Residence
- StyleMountain Contemporary
- StatusActive
Community Information
- Address692 Bobcat
- SubdivisionValley of the Sun
- CityFairplay
- CountyPark
- StateCO
- Zip Code80420
Amenities
- Parking Spaces10
- ParkingGravel
- # of Garages2
- ViewMeadow, Mountain(s), Valley
Utilities
Electricity Connected, Natural Gas Connected
Interior
- CoolingNone
- FireplaceYes
- # of Fireplaces2
- StoriesTwo
Interior Features
Ceiling Fan(s), Eat-in Kitchen, Five Piece Bath, High Ceilings, Open Floorplan, Vaulted Ceiling(s), Walk-In Closet(s)
Appliances
Dishwasher, Dryer, Gas Water Heater, Range, Refrigerator, Washer
Heating
Forced Air, Natural Gas, Passive Solar, Wood Stove
Exterior
- RoofMetal
- FoundationSlab
Lot Description
Many Trees, Meadow, Mountainous, Secluded, Sloped
School Information
- DistrictPark County RE-2
- ElementaryEdith Teter
- MiddleSouth Park
- HighSouth Park
Additional Information
- Date ListedSeptember 12th, 2025
Listing Details
 Caniglia Real Estate Group Llc
Caniglia Real Estate Group Llc
 Terms and Conditions: The content relating to real estate for sale in this Web site comes in part from the Internet Data eXchange ("IDX") program of METROLIST, INC., DBA RECOLORADO® Real estate listings held by brokers other than RE/MAX Professionals are marked with the IDX Logo. This information is being provided for the consumers personal, non-commercial use and may not be used for any other purpose. All information subject to change and should be independently verified.
Terms and Conditions: The content relating to real estate for sale in this Web site comes in part from the Internet Data eXchange ("IDX") program of METROLIST, INC., DBA RECOLORADO® Real estate listings held by brokers other than RE/MAX Professionals are marked with the IDX Logo. This information is being provided for the consumers personal, non-commercial use and may not be used for any other purpose. All information subject to change and should be independently verified.
Copyright 2025 METROLIST, INC., DBA RECOLORADO® -- All Rights Reserved 6455 S. Yosemite St., Suite 500 Greenwood Village, CO 80111 USA
Listing information last updated on September 13th, 2025 at 11:18am MDT.

