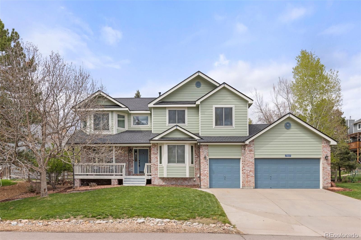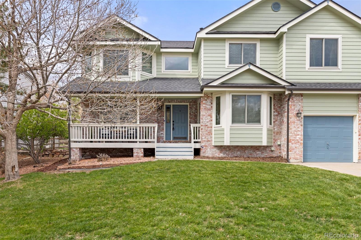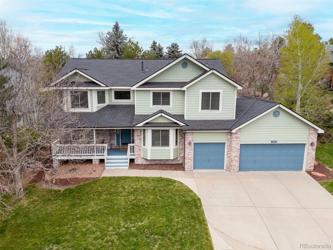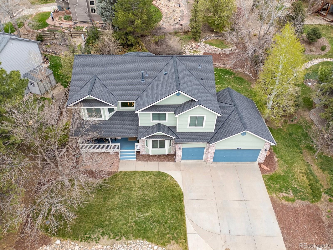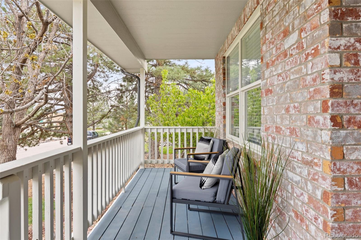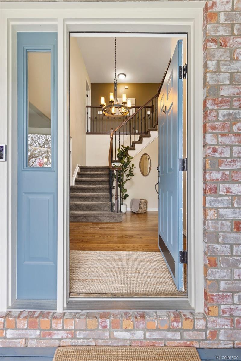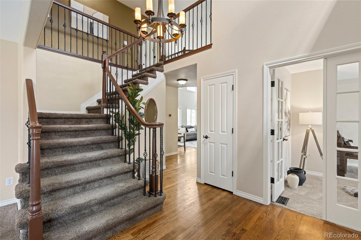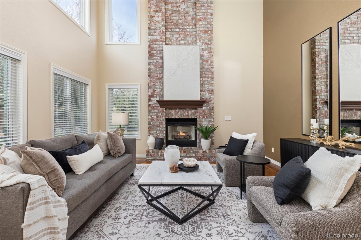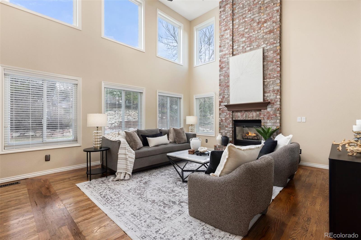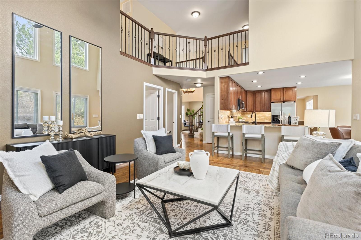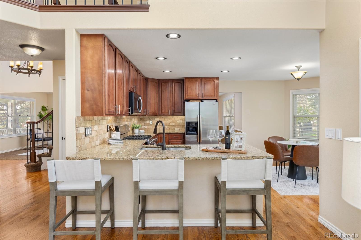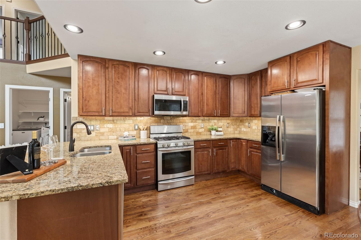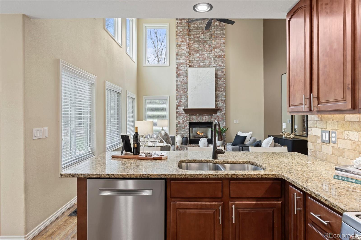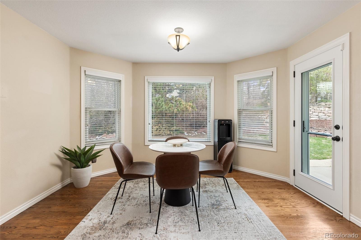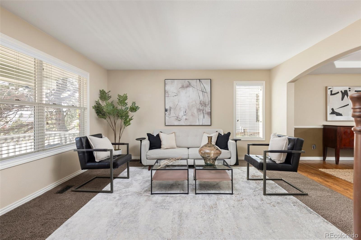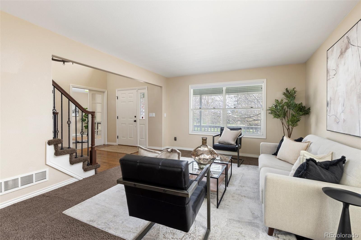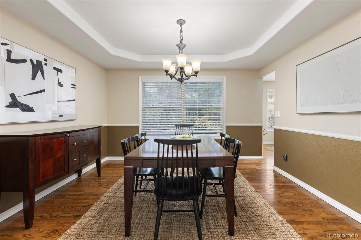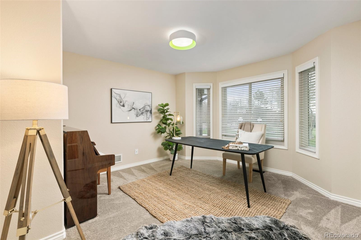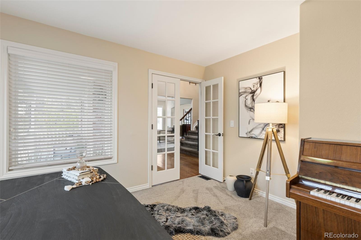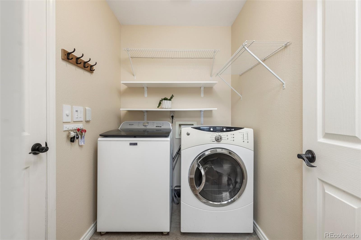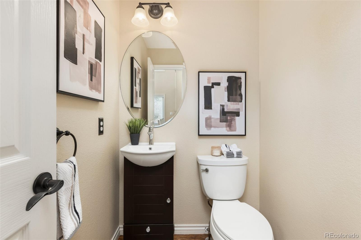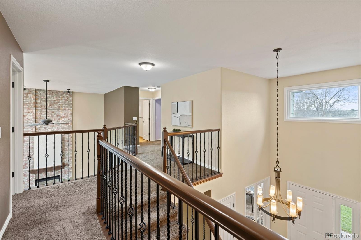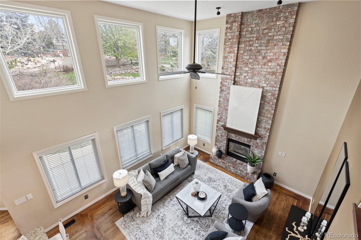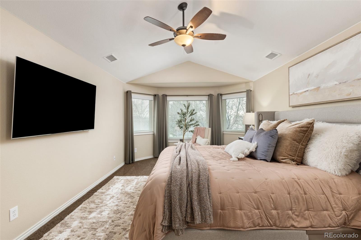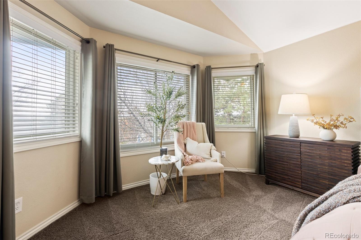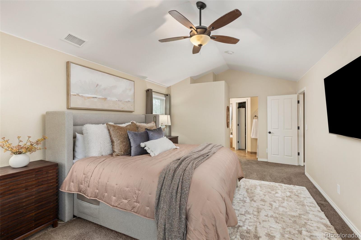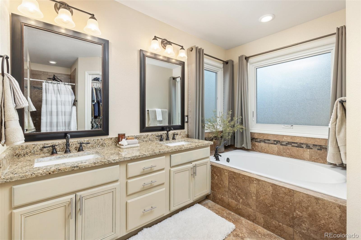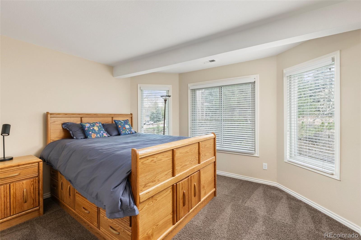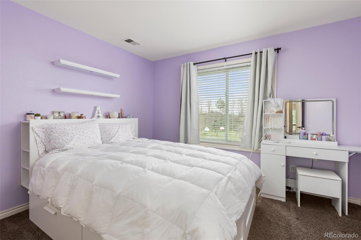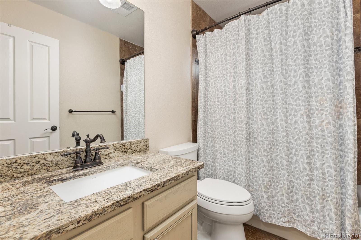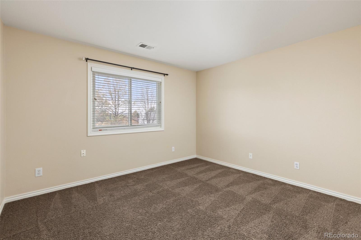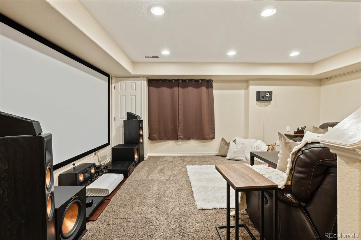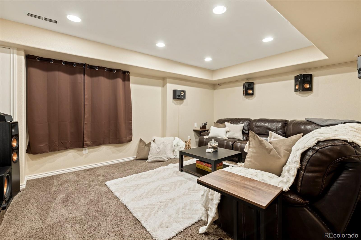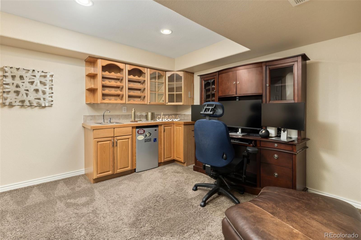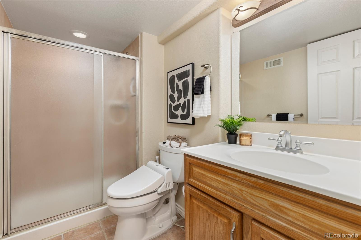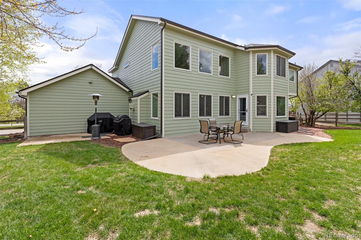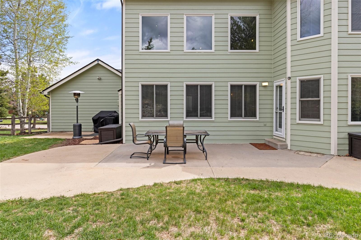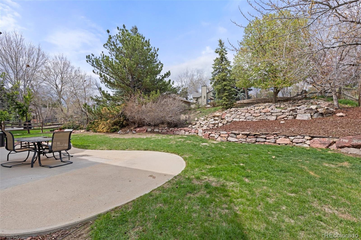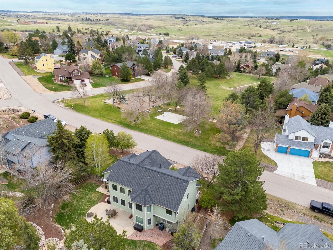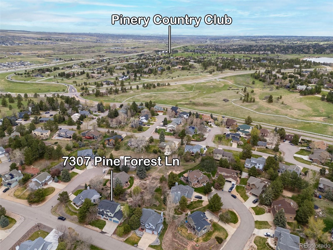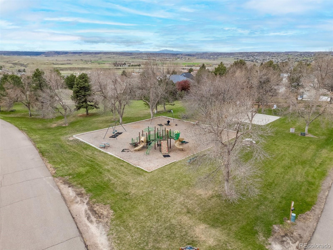Find us on...
Dashboard
- 4 Beds
- 4 Baths
- 3,160 Sqft
- ¼ Acres
New Search X
7307 Pine Forest Lane
Imagine arriving home each day to a peaceful street lined with mature trees, where the park sits just across the way, inviting you out for morning walks or lazy weekend afternoons. This classic beauty greets you with timeless curb appeal and a sense of privacy that's rare to find. Once inside, you're welcomed into a traditional floorplan that feels both familiar and comforting, thoughtfully designed with family living in mind. The heart of the home is the spacious living room, where a vaulted ceiling soars overhead and a large brick fireplace with a charming mantel offers the perfect spot to gather on chilly evenings. Natural light filters in through big windows, giving every space a warm, inviting glow. The formal living and dining rooms are ideal for holiday dinners, birthday parties, or just everyday meals that deserve a little extra charm. The kitchen flows easily to a private backyard that feels like your own retreat, framed by trees and perfect for quiet coffee mornings or summer barbecues. Upstairs, the primary suite is truly humongous, offering more than enough space to unwind, stretch out, and make it your own personal sanctuary. Three additional bedrooms and a dedicated office that overlooks the park provide plenty of room for everyone to spread out, work, play, and rest. This is a home that offers space, comfort, and that special feeling of belonging.
Listing Office: 8z Real Estate 
Essential Information
- MLS® #7561429
- Price$750,000
- Bedrooms4
- Bathrooms4.00
- Full Baths2
- Half Baths1
- Square Footage3,160
- Acres0.25
- Year Built1994
- TypeResidential
- Sub-TypeSingle Family Residence
- StyleTraditional
- StatusPending
Community Information
- Address7307 Pine Forest Lane
- SubdivisionTHE PINERY
- CityParker
- CountyDouglas
- StateCO
- Zip Code80134
Amenities
- Parking Spaces3
- ParkingConcrete, Oversized
- # of Garages3
- ViewMountain(s)
Utilities
Electricity Connected, Natural Gas Connected
Interior
- HeatingForced Air
- CoolingCentral Air
- FireplaceYes
- # of Fireplaces1
- FireplacesFamily Room
- StoriesTwo
Interior Features
Breakfast Bar, Ceiling Fan(s), Eat-in Kitchen, Entrance Foyer, Five Piece Bath, Granite Counters, High Ceilings, Primary Suite, Smoke Free, Vaulted Ceiling(s), Walk-In Closet(s)
Appliances
Cooktop, Dishwasher, Disposal, Microwave, Oven, Range, Refrigerator
Exterior
- WindowsDouble Pane Windows
- RoofComposition
- FoundationSlab
Lot Description
Landscaped, Level, Many Trees, Master Planned, Sprinklers In Front, Sprinklers In Rear
School Information
- DistrictDouglas RE-1
- ElementaryNortheast
- MiddleSagewood
- HighPonderosa
Additional Information
- Date ListedMay 2nd, 2025
- ZoningPDU
Listing Details
 8z Real Estate
8z Real Estate
 Terms and Conditions: The content relating to real estate for sale in this Web site comes in part from the Internet Data eXchange ("IDX") program of METROLIST, INC., DBA RECOLORADO® Real estate listings held by brokers other than RE/MAX Professionals are marked with the IDX Logo. This information is being provided for the consumers personal, non-commercial use and may not be used for any other purpose. All information subject to change and should be independently verified.
Terms and Conditions: The content relating to real estate for sale in this Web site comes in part from the Internet Data eXchange ("IDX") program of METROLIST, INC., DBA RECOLORADO® Real estate listings held by brokers other than RE/MAX Professionals are marked with the IDX Logo. This information is being provided for the consumers personal, non-commercial use and may not be used for any other purpose. All information subject to change and should be independently verified.
Copyright 2025 METROLIST, INC., DBA RECOLORADO® -- All Rights Reserved 6455 S. Yosemite St., Suite 500 Greenwood Village, CO 80111 USA
Listing information last updated on May 13th, 2025 at 1:49pm MDT.

