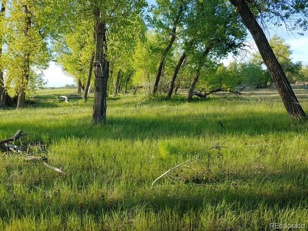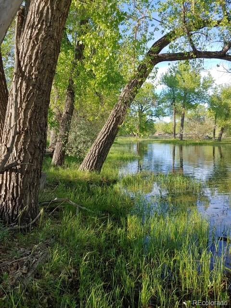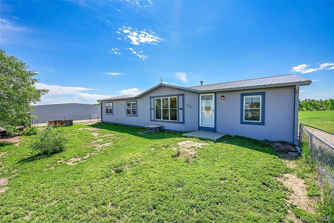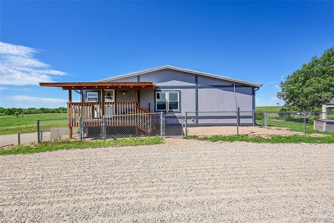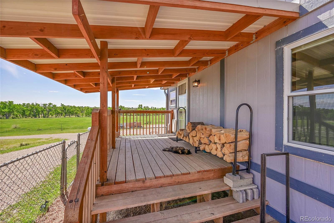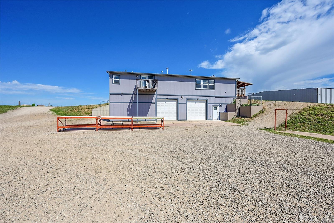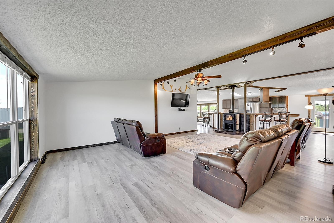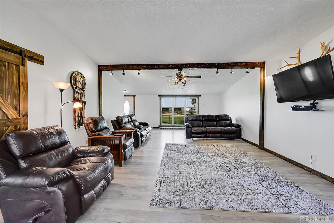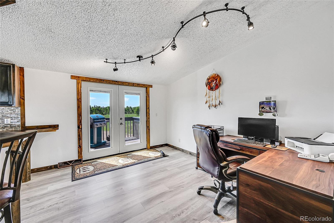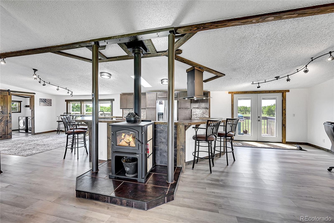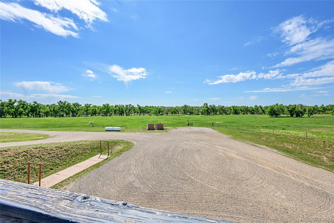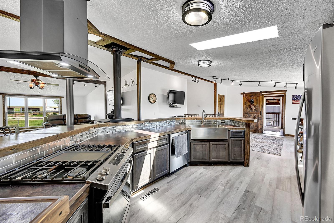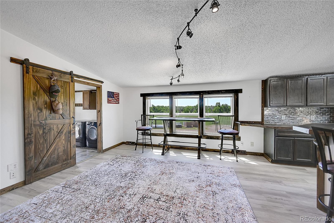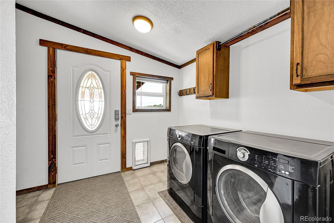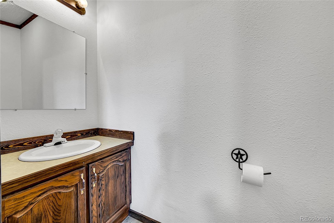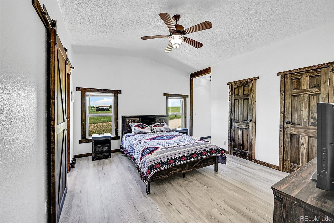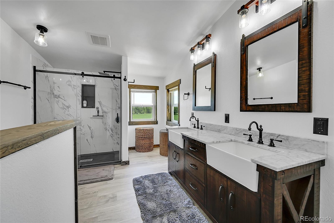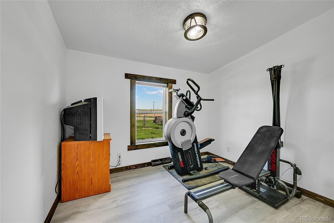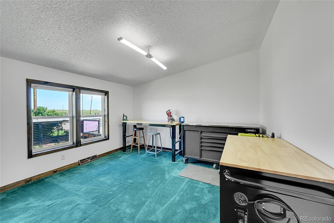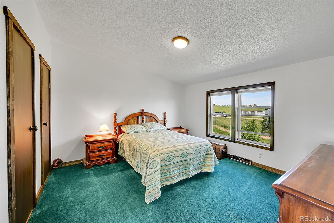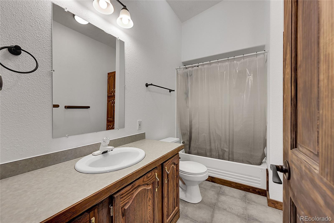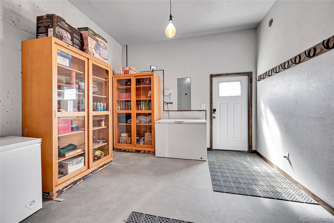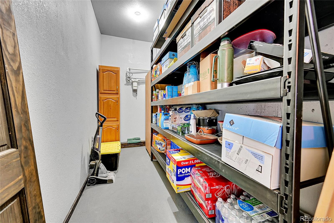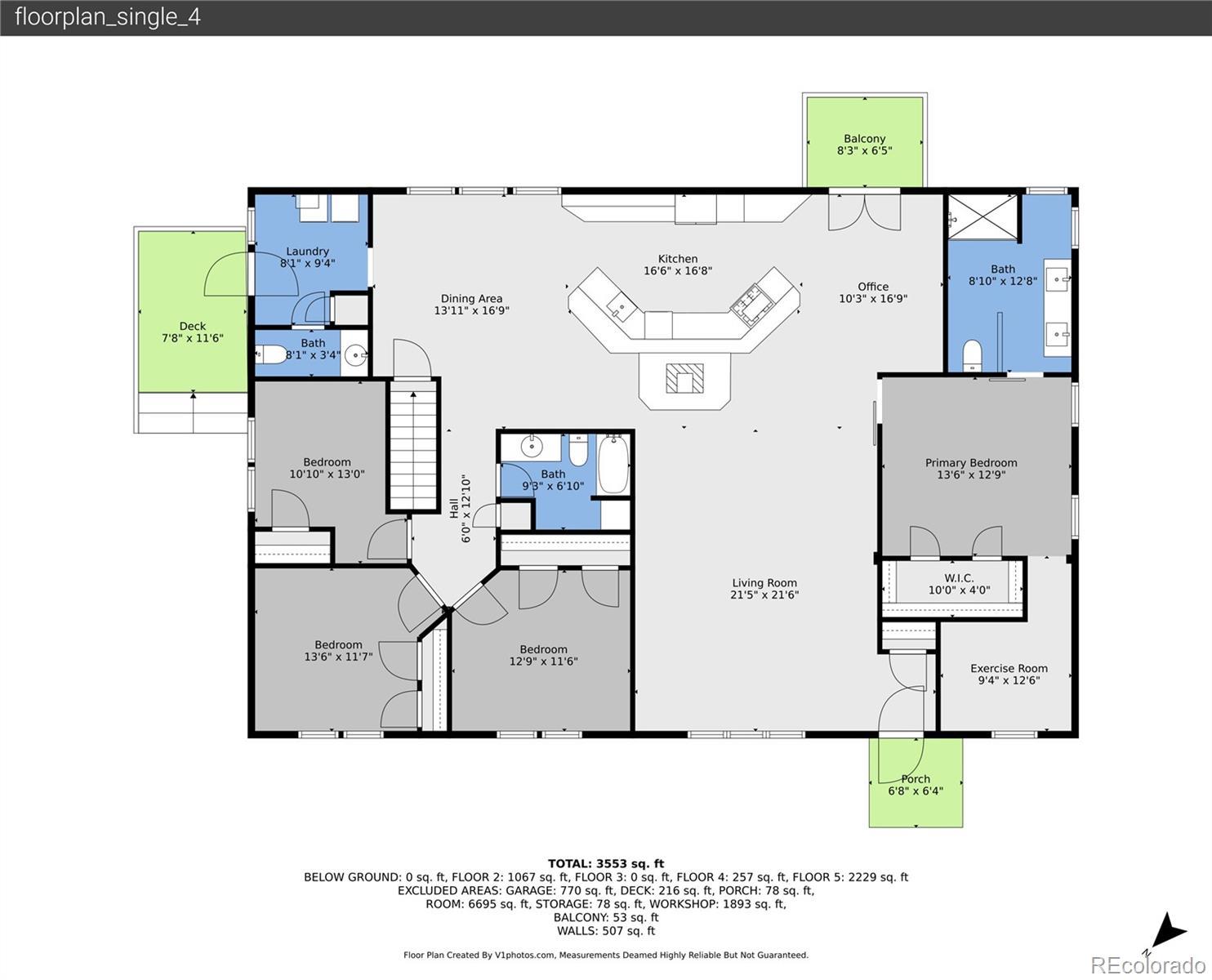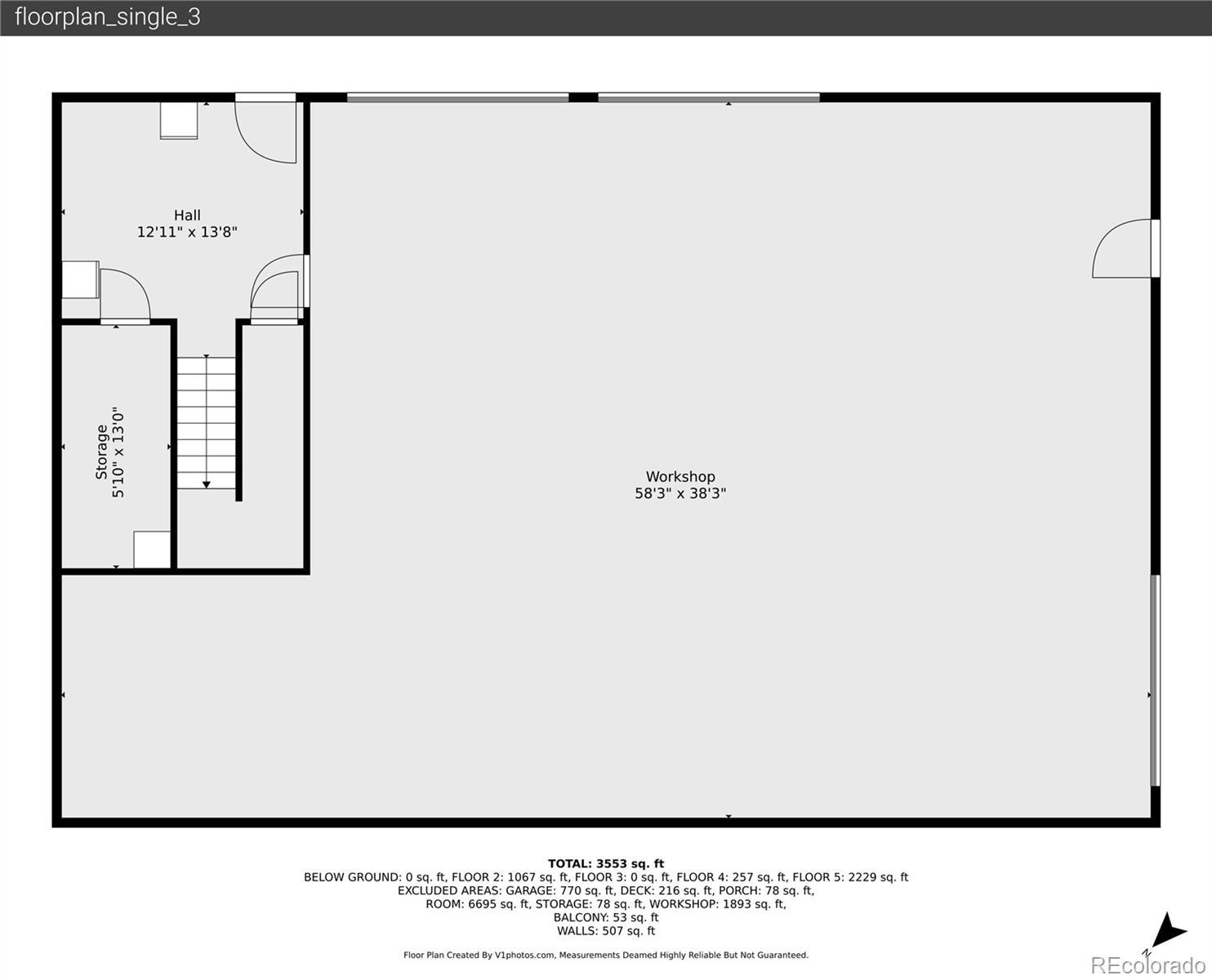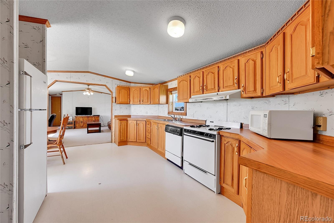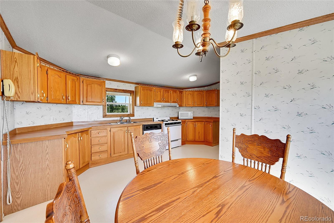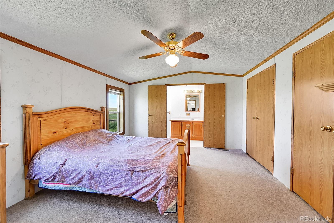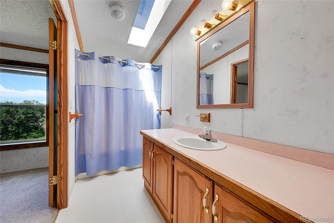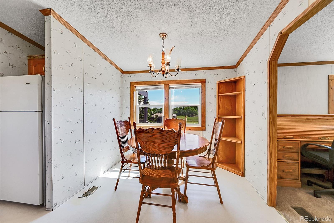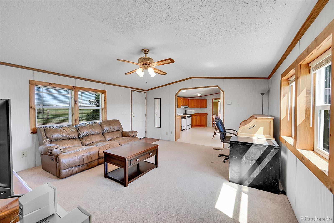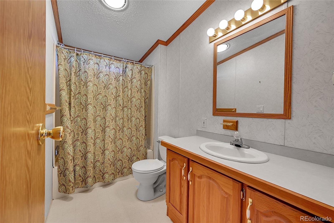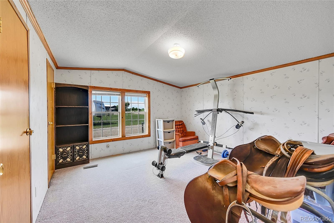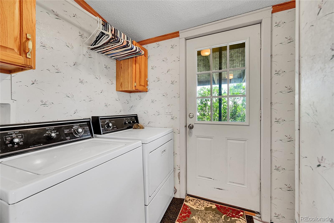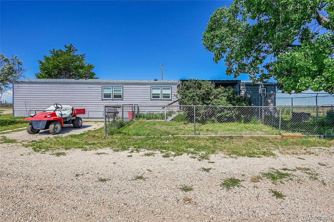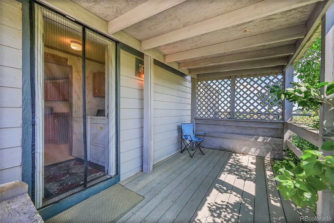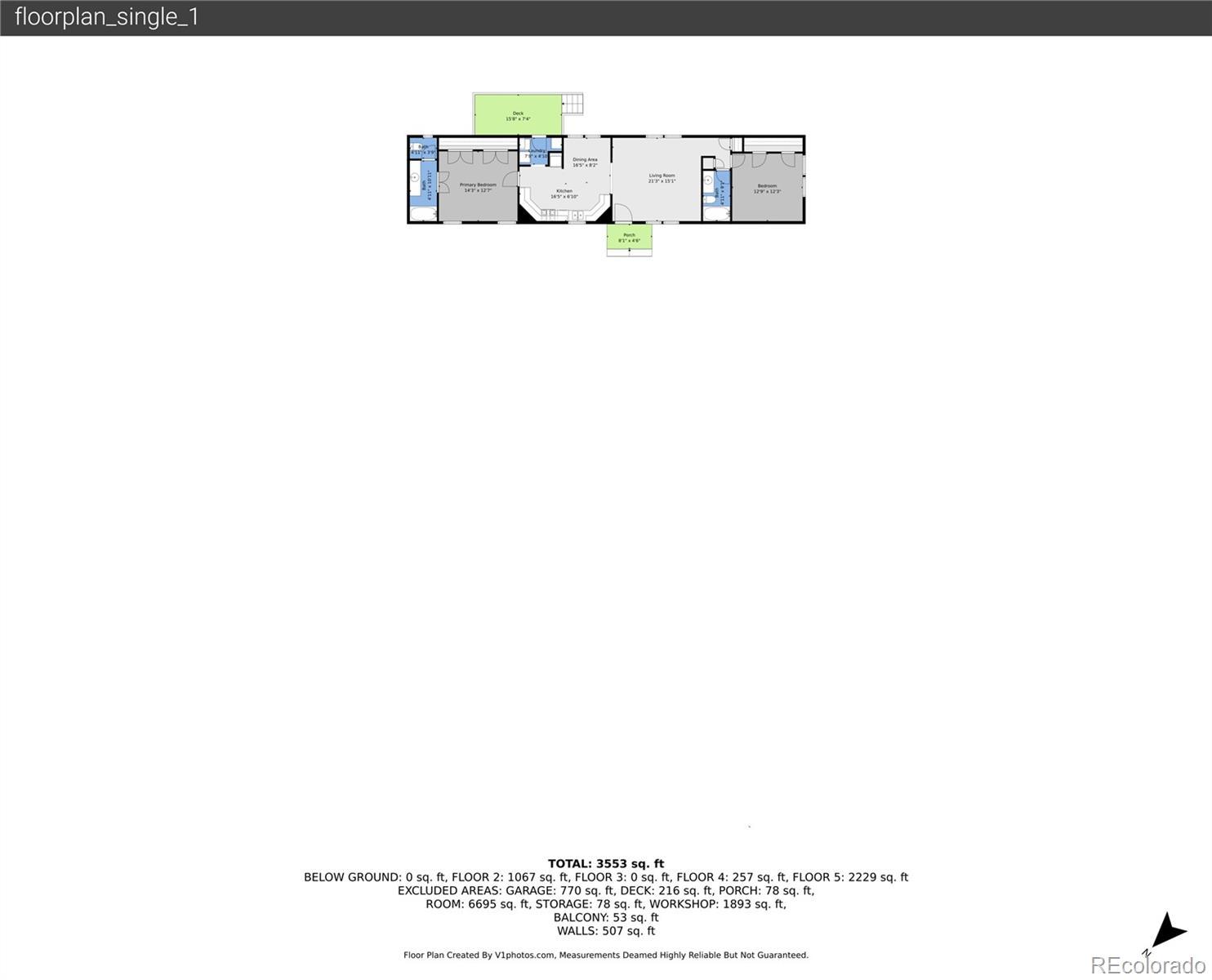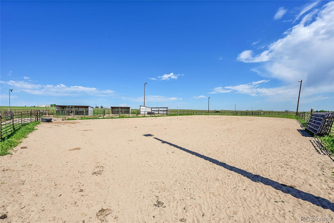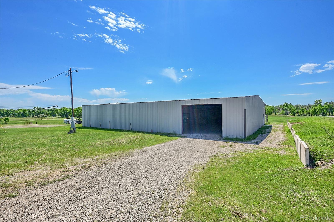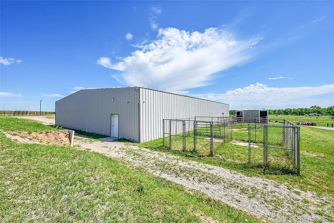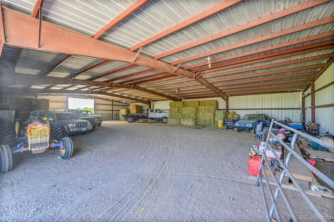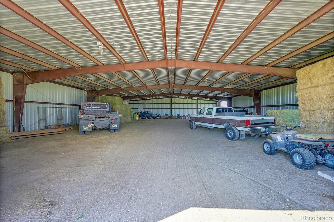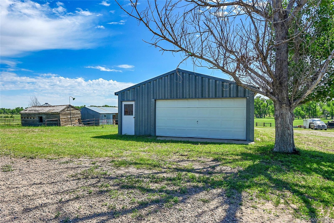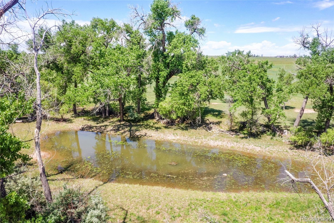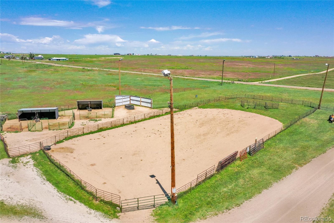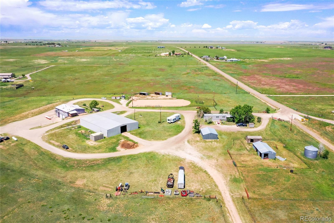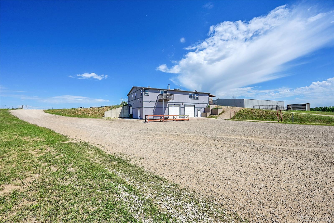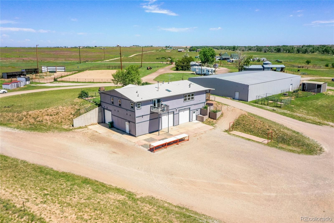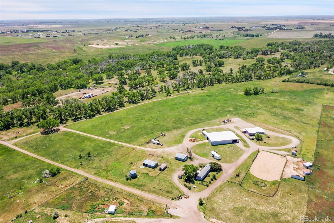Find us on...
Dashboard
- 4 Beds
- 3 Baths
- 2,700 Sqft
- 43.82 Acres
New Search X
50100 E 48th Avenue
Looking to experience a country lifestyle? One that is close enough to town yet far enough to have your own space? Then look no more!! This lovely remodeled 4-bedroom, 3-bath ranch-style home has it all. Located on 43.83 acres with a SEASONAL STREAM and POND! The primary bedroom has an en-suite bathroom with two farmhouse sinks, shower, and toilet. The additional three bedrooms share a full bath. It comes equipped with a dream kitchen located next to the dining area that has amazing views of your very own 43-acre backyard with lots of trees along the seasonal creek. The large living room is open to the kitchen and dining area. Complete with a wood-burning stove. The laundry is on the main floor along with a ½ bath. Plenty of space to park vehicles; attached 5-car garage (located lower level of the house, approx 58' x 38', water, electricity, high ceilings, over 9' doors), detached 2-garage, and a large steel building. The 7,000 sq ft. steel building is free-span and can be used to store hay, cars, equipment, or as an indoor riding arena, whatever your heart desires. There are numerous outbuildings to house livestock or use as storage. The property is fenced and cross-fenced. Water hydrants are located around the property. NO COVENANTS OR HOA! In addition to all of this, the price includes a mobile home that currently rents for $700 per month (mobile home is on its own septic). Additional RV hookup. Perfect for a multigenerational family or those who are looking for passive income. This location couldn't be better! Only minutes away from I-70 and the city for an easy 30-minute commute to Denver. Close to a grocery store, restaurants, and school. Too much to list, you need to see this amazing listing for yourself! Don't miss out on your opportunity to own such a versatile property!
Listing Office: Sherlock Homes 
Essential Information
- MLS® #7563859
- Price$1,075,000
- Bedrooms4
- Bathrooms3.00
- Full Baths2
- Half Baths1
- Square Footage2,700
- Acres43.82
- Year Built1999
- TypeResidential
- Sub-TypeSingle Family Residence
- StyleModular
- StatusPending
Community Information
- Address50100 E 48th Avenue
- SubdivisionBennett
- CityBennett
- CountyAdams
- StateCO
- Zip Code80102
Amenities
- Parking Spaces25
- # of Garages5
- ViewMountain(s), Plains
- Is WaterfrontYes
- WaterfrontPond
Utilities
Electricity Connected, Natural Gas Not Available, Phone Connected, Propane
Parking
Circular Driveway, Gravel, Dry Walled, Insulated Garage, Lighted, Oversized, Oversized Door, Tandem
Interior
- HeatingForced Air
- CoolingNone
- FireplaceYes
- # of Fireplaces1
- StoriesOne
Interior Features
Ceiling Fan(s), Kitchen Island, Open Floorplan, Primary Suite, Smoke Free
Appliances
Dishwasher, Dryer, Microwave, Range, Refrigerator, Washer
Fireplaces
Free Standing, Living Room, Wood Burning Stove
Exterior
- Exterior FeaturesPrivate Yard
- WindowsWindow Coverings
- RoofMetal
Lot Description
Many Trees, Meadow, Suitable For Grazing
School Information
- DistrictBennett 29-J
- ElementaryBennett
- MiddleBennett
- HighBennett
Additional Information
- Date ListedAugust 5th, 2025
- ZoningA-3
Listing Details
 Sherlock Homes
Sherlock Homes
 Terms and Conditions: The content relating to real estate for sale in this Web site comes in part from the Internet Data eXchange ("IDX") program of METROLIST, INC., DBA RECOLORADO® Real estate listings held by brokers other than RE/MAX Professionals are marked with the IDX Logo. This information is being provided for the consumers personal, non-commercial use and may not be used for any other purpose. All information subject to change and should be independently verified.
Terms and Conditions: The content relating to real estate for sale in this Web site comes in part from the Internet Data eXchange ("IDX") program of METROLIST, INC., DBA RECOLORADO® Real estate listings held by brokers other than RE/MAX Professionals are marked with the IDX Logo. This information is being provided for the consumers personal, non-commercial use and may not be used for any other purpose. All information subject to change and should be independently verified.
Copyright 2025 METROLIST, INC., DBA RECOLORADO® -- All Rights Reserved 6455 S. Yosemite St., Suite 500 Greenwood Village, CO 80111 USA
Listing information last updated on December 11th, 2025 at 12:03pm MST.

