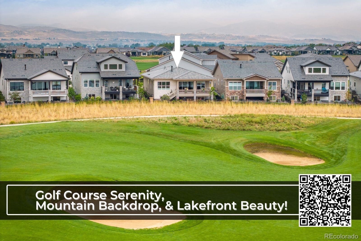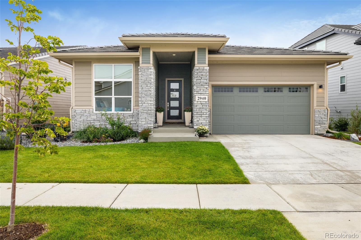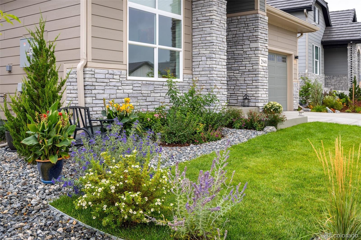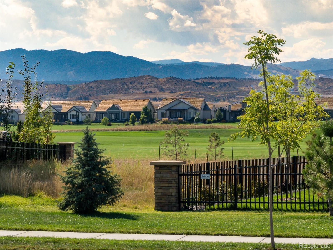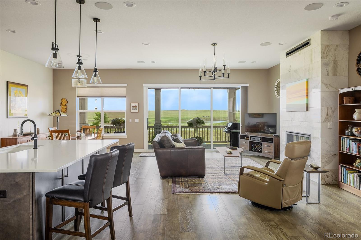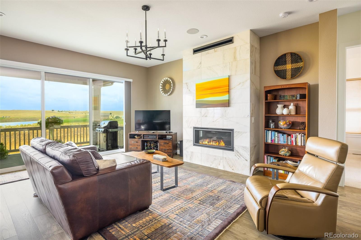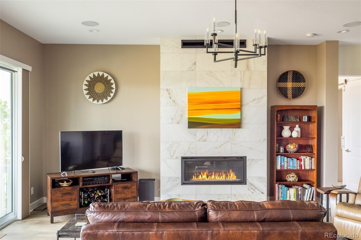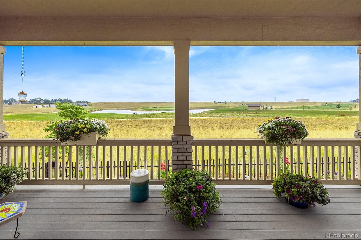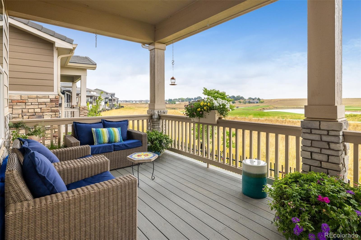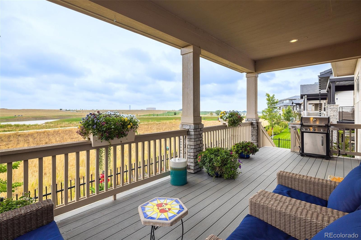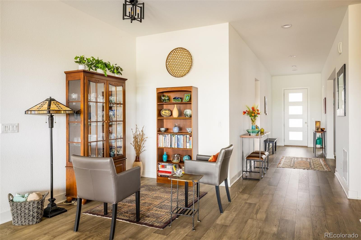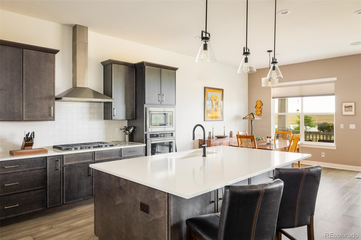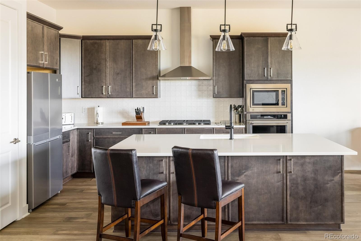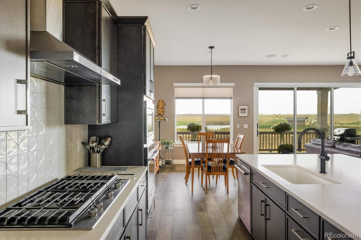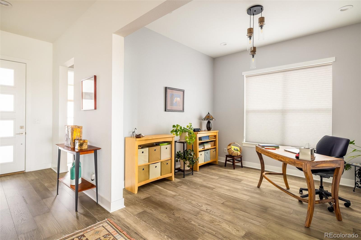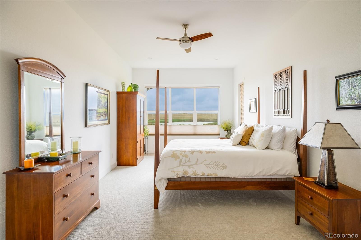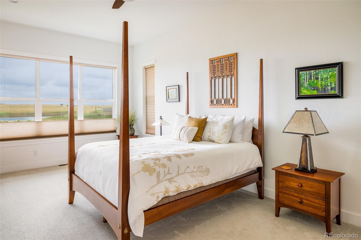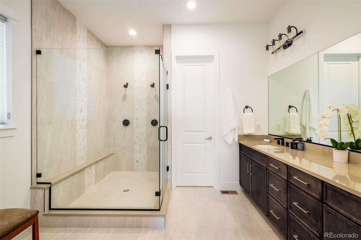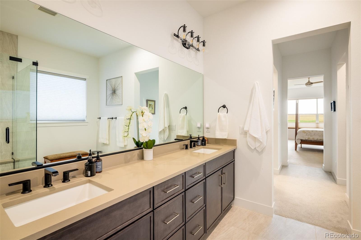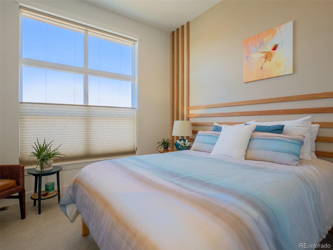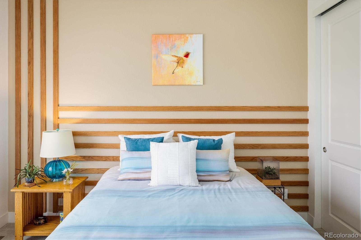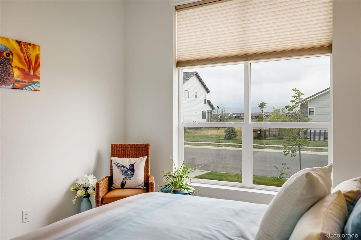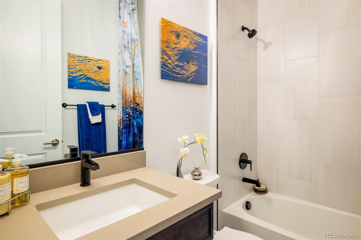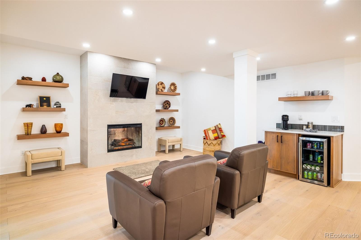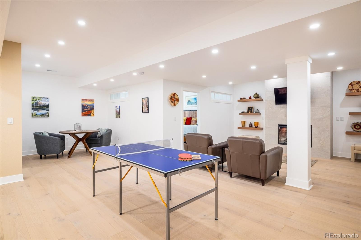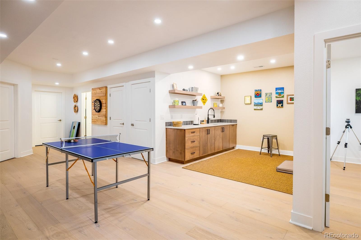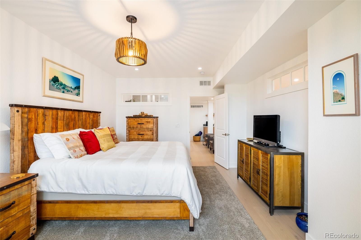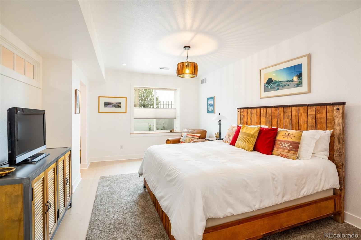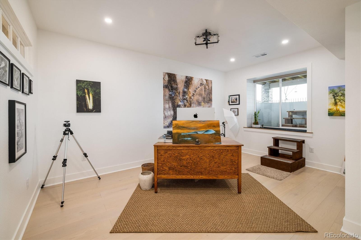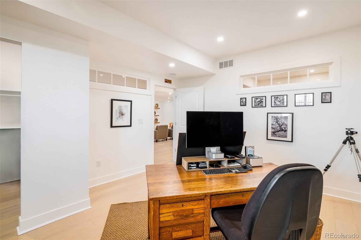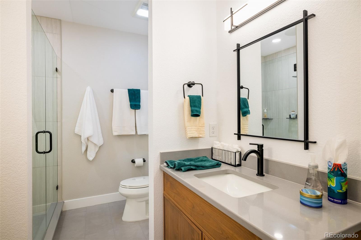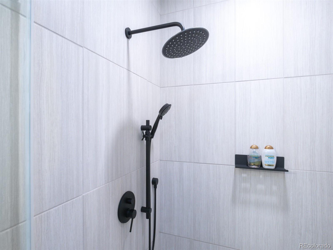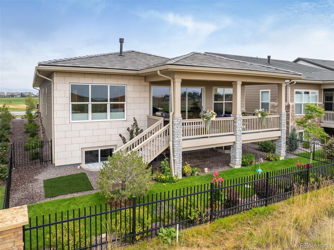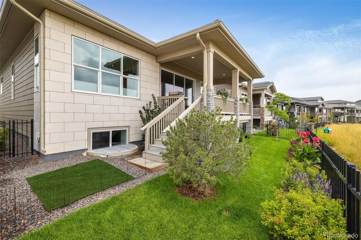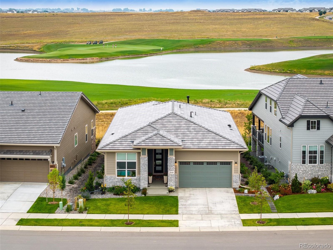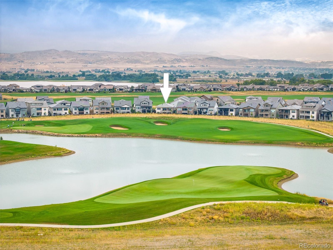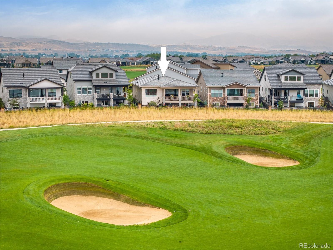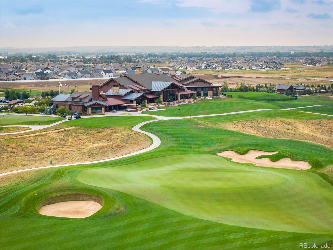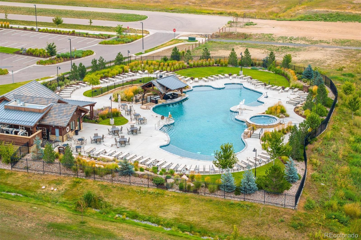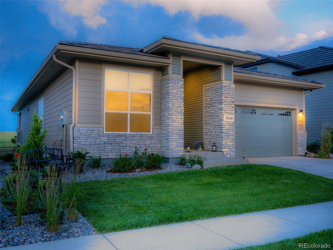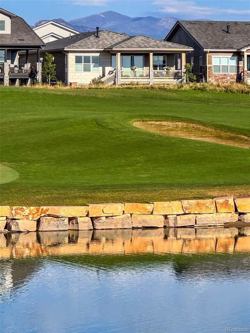Find us on...
Dashboard
- 4 Beds
- 3 Baths
- 3,640 Sqft
- .13 Acres
New Search X
2940 Newfound Lake Road
Discover your new home with stunning golf course, lake, & mountain views. This desired ranch-style home comes w/ maintenance-free living in a resort-style community. Situated away from the tee & the green on the 3rd hole of the Heron Lakes TPC golf course, you will enjoy the expansive views out the large windows & 3 panel sliding door. The open-concept design provides the perfect connection for the expanded kitchen, great room, large kitchen island & covered deck. A gas floor to ceiling fireplace & hardwood floors make this a comfortable place to spend your time. On this floor, you will find a spacious primary bedroom with two walk-in closets. Large bathroom with an ultra -shower, double vanity & water closet complete the ensuite. Down the hall, you will find an office (possible 5th bedroom), laundry room, full bathroom, and cozy bedroom with a view of the mountains. Head down the stairs to the garden level to find two large bedrooms w/ walk-in closets and large daylight windows. The rooms' transom windows extend the natural light into the game room, entertainment area w/ fireplace, and bonus craft room/wet bar/possible kitchenette. Beyond these rooms, you will find the third bathroom & ample storage areas. Light oak wood flooring & custom cabinets create a wonderfully livable area. On the covered deck, you can enjoy the views of the golf course & "Newfound Lake" on Colorado's warm summer evenings. The deck stairs will take you to the fenced yard & lead you out to the newly designed & installed xeriscape landscaping with bench to view the mountains. Weekly lawn care & winter snow shoveling are provided by the HOA. Enjoy all the amenities that come with owning a home at Heron Lakes. The beautiful clubhouse has two restaurants, a resort-style pool with a swim-up bar in the summer, a year-round state-of-the-art fitness center & miles of walking trails. Also available is membership to the Lone Tree Reservoir where you can boat, paddle, or swim during warmer months.
Listing Office: RE/MAX Alliance - Olde Town 
Essential Information
- MLS® #7570181
- Price$1,260,000
- Bedrooms4
- Bathrooms3.00
- Full Baths1
- Square Footage3,640
- Acres0.13
- Year Built2022
- TypeResidential
- Sub-TypeSingle Family Residence
- StyleContemporary
- StatusActive
Community Information
- Address2940 Newfound Lake Road
- SubdivisionHeron Lakes
- CityBerthoud
- CountyLarimer
- StateCO
- Zip Code80513
Amenities
- Parking Spaces2
- # of Garages2
- ViewGolf Course, Mountain(s)
Amenities
Clubhouse, Fitness Center, Gated, Golf Course, Pool, Trail(s)
Utilities
Cable Available, Electricity Available, Electricity Connected, Natural Gas Available
Interior
- HeatingForced Air
- CoolingCentral Air
- FireplaceYes
- # of Fireplaces2
- FireplacesFamily Room, Gas, Great Room
- StoriesOne
Interior Features
Ceiling Fan(s), Eat-in Kitchen, Entrance Foyer, Kitchen Island, Open Floorplan, Pantry, Primary Suite, Walk-In Closet(s), Wet Bar
Appliances
Bar Fridge, Cooktop, Dishwasher, Disposal, Dryer, Microwave, Oven, Range Hood, Refrigerator, Washer
Exterior
- WindowsWindow Coverings
- RoofConcrete
- FoundationSlab
Exterior Features
Garden, Gas Grill, Gas Valve, Private Yard
School Information
- DistrictThompson R2-J
- ElementaryCarrie Martin
- MiddleBill Reed
- HighThompson Valley
Additional Information
- Date ListedSeptember 3rd, 2025
- ZoningRES
Listing Details
 RE/MAX Alliance - Olde Town
RE/MAX Alliance - Olde Town
 Terms and Conditions: The content relating to real estate for sale in this Web site comes in part from the Internet Data eXchange ("IDX") program of METROLIST, INC., DBA RECOLORADO® Real estate listings held by brokers other than RE/MAX Professionals are marked with the IDX Logo. This information is being provided for the consumers personal, non-commercial use and may not be used for any other purpose. All information subject to change and should be independently verified.
Terms and Conditions: The content relating to real estate for sale in this Web site comes in part from the Internet Data eXchange ("IDX") program of METROLIST, INC., DBA RECOLORADO® Real estate listings held by brokers other than RE/MAX Professionals are marked with the IDX Logo. This information is being provided for the consumers personal, non-commercial use and may not be used for any other purpose. All information subject to change and should be independently verified.
Copyright 2025 METROLIST, INC., DBA RECOLORADO® -- All Rights Reserved 6455 S. Yosemite St., Suite 500 Greenwood Village, CO 80111 USA
Listing information last updated on December 11th, 2025 at 5:18am MST.

