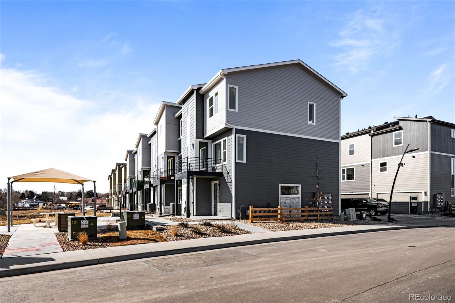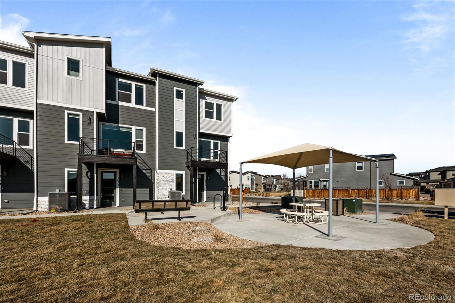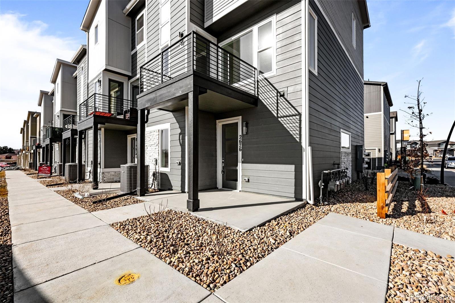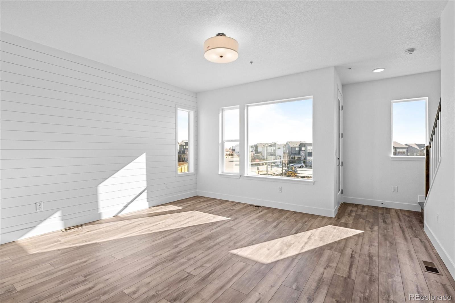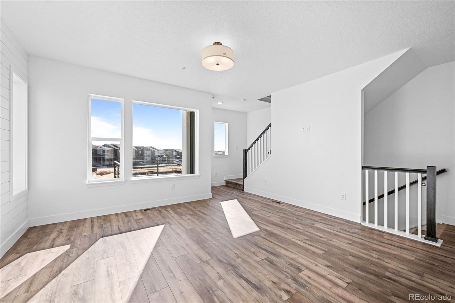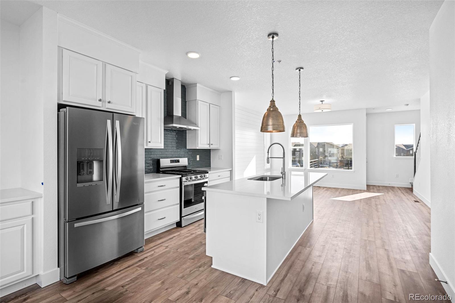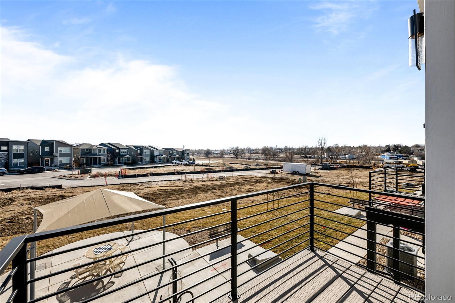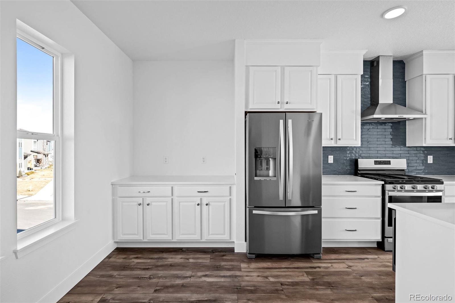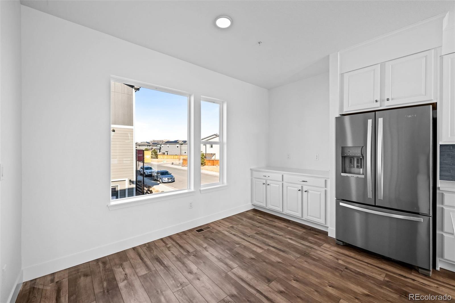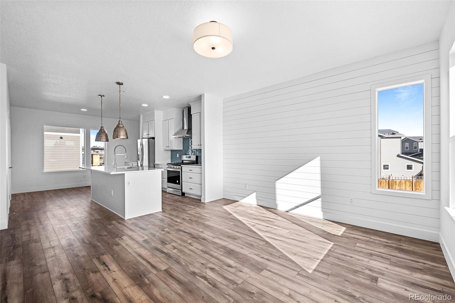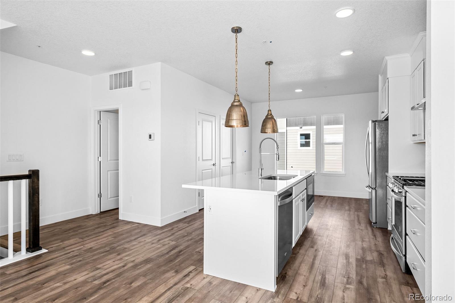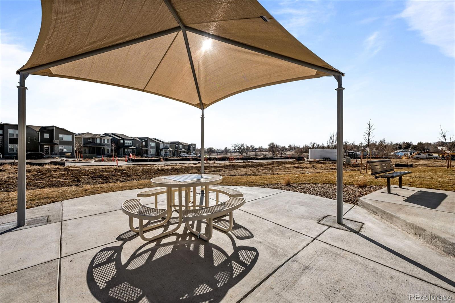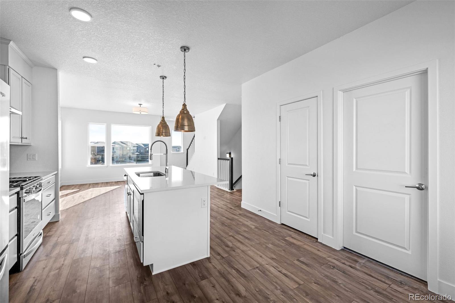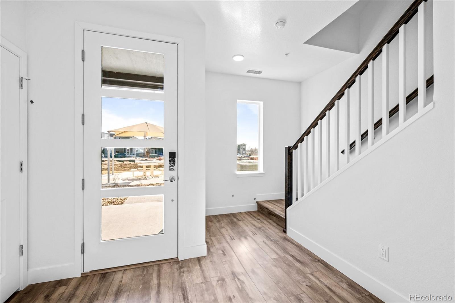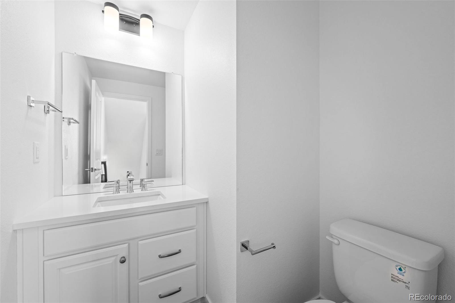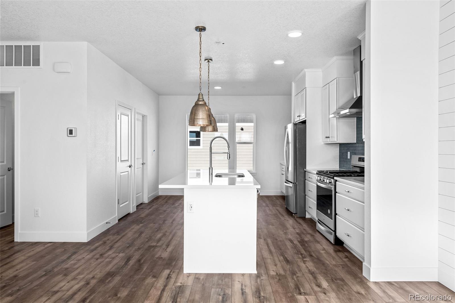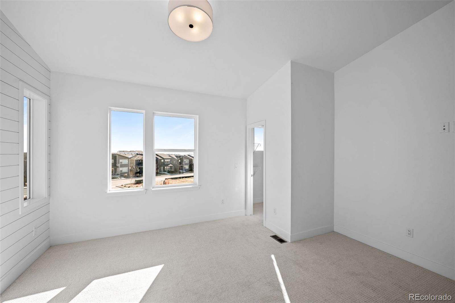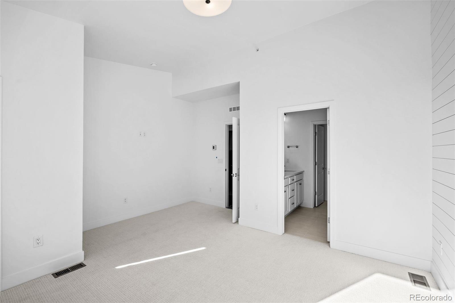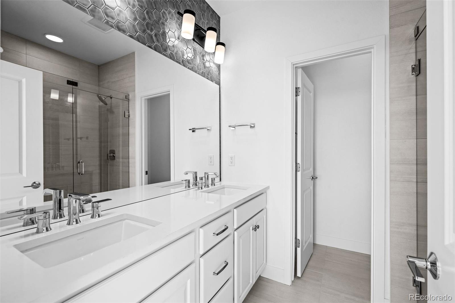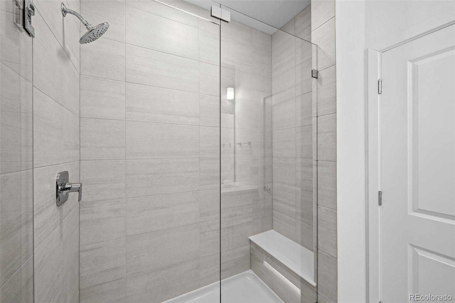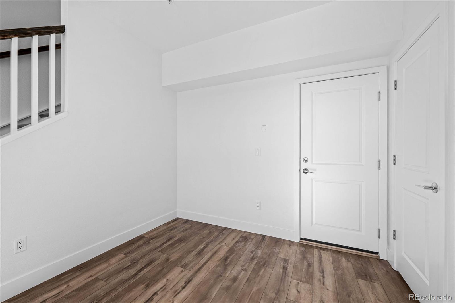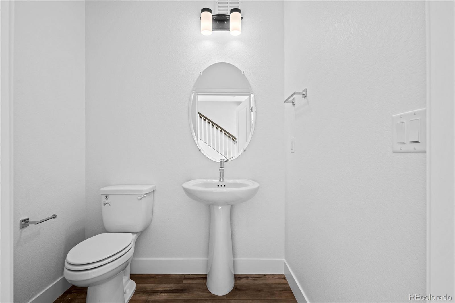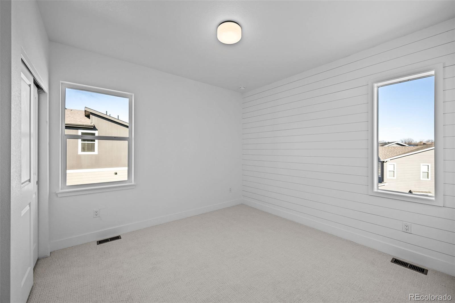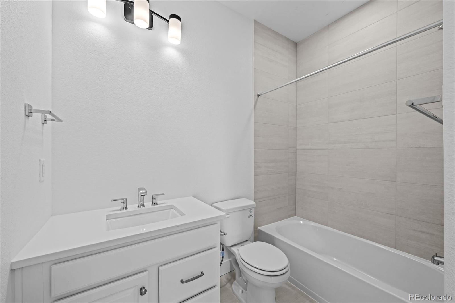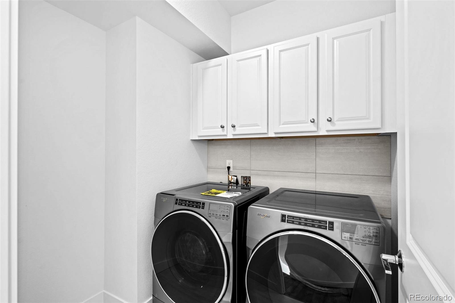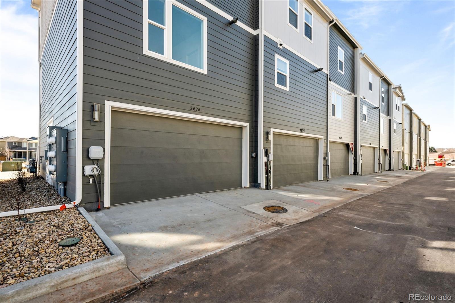Find us on...
Dashboard
- 2 Beds
- 4 Baths
- 1,570 Sqft
- .02 Acres
New Search X
2676 W 68th Avenue
***Ask builder about $15,000 Incentive through Builder's Preferred Lender. ***Still in a lease? ...why Wait-Ask about Builder Credit toward Lease Payoff. Designed for a Former Model Home w/all the bells, whistles & luxurious finishes! This is an End-Unit w/numerous additional windows & tall ceilings on each level providing exceptional natural lighting. Featuring a gorgeous, bright Kitchen/Dining area proceeding into large Living Room w/Balcony over the front Porch. Upstairs you’ll find two xtr-large Bedrooms, a convenient Laundry Rm & Linen Closet. The Primary features a vaulted ceiling, luxurious Bath w/huge walk-in shower & an impressive Walk-in Closet. The 2nd Bedroom contains a Tub/Shower Bathroom w/the same luxury finishes. A large 2 Car garage & convenient Powder Room highlights the ground-floor. Beautiful WPC Hardwood Flooring on all levels & stairwells extending to the upstairs hallway. Optional extra Cabinets in the Dining Area, Main Floor Powder Room & Laundry Room add abundant convenience & storage space.. High-end fixtures w/wide-spread Bathroom Faucets, elegant Light Fixtures, Ship-Lap wall treatments and full Tile Backsplashes put it over the top! Move-in ready Luxury that you must see to appreciate! .....Photos may be of model or rendering and not the actual property. Ask Builder to confirm current incentives that may apply to your particular purchase contract. As with all home purchases; buyers are advised to independently verify all information. including but not limited to; sq/ft., features, inclusions, taxes, utilities, permits, zoning, local, city, county and other public records, hoa/metro district services, fees & documents, neighboring land, lot size, views and any specific use considerations and should seek the advice of appropriate professionals. Property tax amount shown is land-only and/or estimated amount by county vs. the actual future amount for the completed home. The information herein, though deemed reliable is not guaranteed.
Listing Office: Keller Williams Advantage Realty LLC 
Essential Information
- MLS® #7570621
- Price$549,900
- Bedrooms2
- Bathrooms4.00
- Full Baths1
- Half Baths2
- Square Footage1,570
- Acres0.02
- Year Built2023
- TypeResidential
- Sub-TypeTownhouse
- StyleUrban Contemporary
- StatusActive
Community Information
- Address2676 W 68th Avenue
- SubdivisionWestminster Station
- CityDenver
- CountyAdams
- StateCO
- Zip Code80221
Amenities
- Parking Spaces2
- # of Garages2
Utilities
Electricity Connected, Natural Gas Connected
Interior
- HeatingForced Air
- CoolingCentral Air
- StoriesThree Or More
Interior Features
Eat-in Kitchen, High Ceilings, Kitchen Island, Open Floorplan, Pantry, Primary Suite, Quartz Counters, Vaulted Ceiling(s), Walk-In Closet(s)
Appliances
Dishwasher, Disposal, Dryer, Microwave, Oven, Range, Refrigerator, Tankless Water Heater, Washer
Exterior
- Exterior FeaturesBalcony
- RoofComposition
Windows
Double Pane Windows, Window Coverings
School Information
- DistrictWestminster Public Schools
- ElementarySkyline Vista
- MiddleShaw Heights
- HighWestminster
Additional Information
- Date ListedJanuary 11th, 2025
Listing Details
Keller Williams Advantage Realty LLC
 Terms and Conditions: The content relating to real estate for sale in this Web site comes in part from the Internet Data eXchange ("IDX") program of METROLIST, INC., DBA RECOLORADO® Real estate listings held by brokers other than RE/MAX Professionals are marked with the IDX Logo. This information is being provided for the consumers personal, non-commercial use and may not be used for any other purpose. All information subject to change and should be independently verified.
Terms and Conditions: The content relating to real estate for sale in this Web site comes in part from the Internet Data eXchange ("IDX") program of METROLIST, INC., DBA RECOLORADO® Real estate listings held by brokers other than RE/MAX Professionals are marked with the IDX Logo. This information is being provided for the consumers personal, non-commercial use and may not be used for any other purpose. All information subject to change and should be independently verified.
Copyright 2025 METROLIST, INC., DBA RECOLORADO® -- All Rights Reserved 6455 S. Yosemite St., Suite 500 Greenwood Village, CO 80111 USA
Listing information last updated on August 3rd, 2025 at 9:48am MDT.

