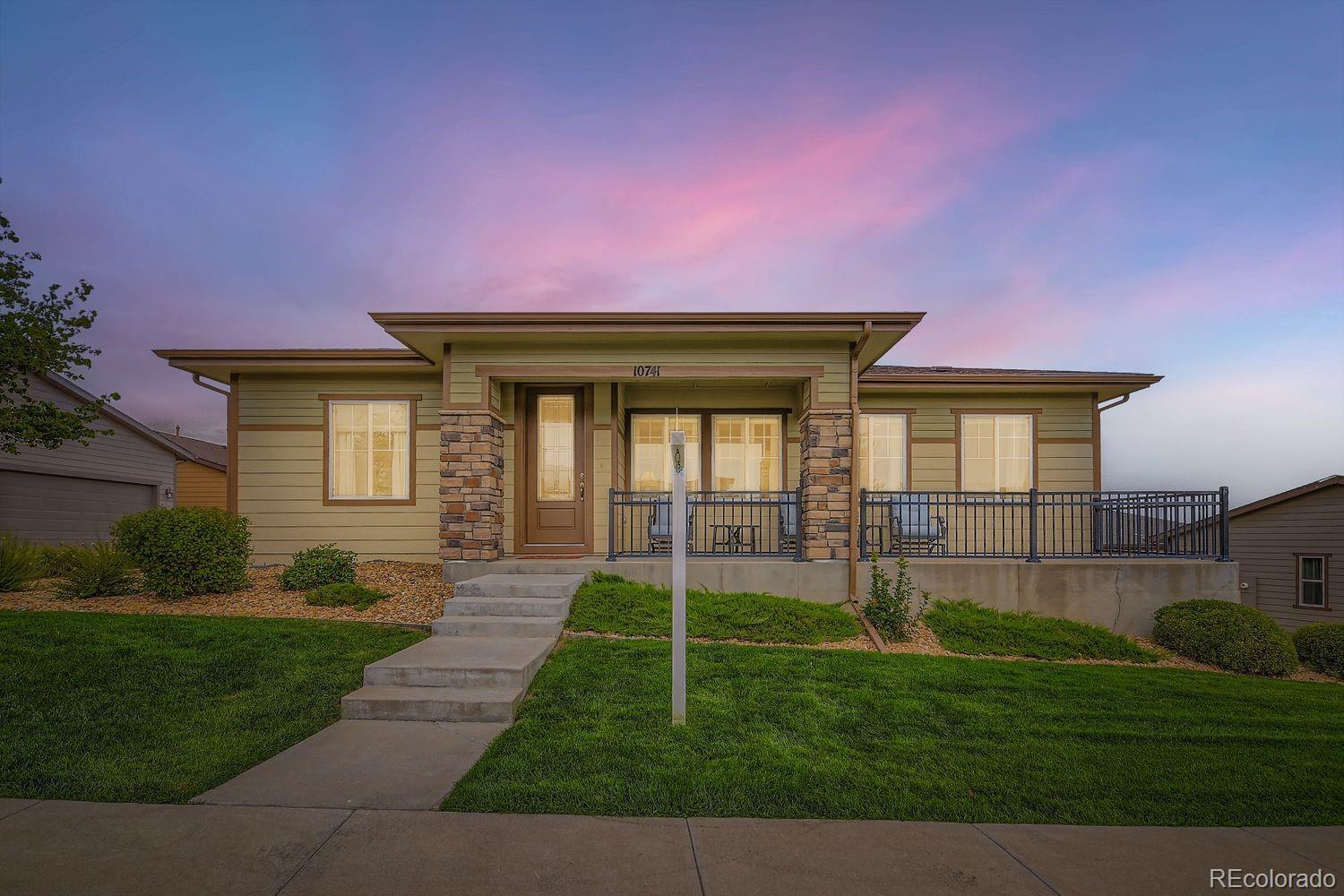Find us on...
Dashboard
- 2 Beds
- 2 Baths
- 1,216 Sqft
- .1 Acres
New Search X
10741 N Montane Drive
Beautifully Remodeled Patio Home in Skyestone – A Premier 55+ Community Welcome to the perfect lock-and-leave lifestyle in the highly sought-after Skyestone neighborhood! This beautifully remodeled patio home features wood flooring throughout the main level and a fully updated kitchen with new cabinetry, countertops, lighting, gas stove, dishwasher, disposal, and convenient pull-out drawers. Bathrooms are tastefully updated with tile and feature accent striping. Additional home upgrades include a 2-year-old sump pump, an on-demand hot water heater, and a Reme Halo® air purification system installed as part of the HVAC. The seller maintains a current service contract with Swan Heating & Air for regular cleaning and maintenance of the system, ensuring peace of mind and clean indoor air quality. Enjoy the ease of low-maintenance living with HOA-covered exterior landscaping and snow removal. Skyestone offers an active lifestyle with a vibrant community lodge, pickleball courts, outdoor pool, fitness center, lending library, and a wide variety of events and clubs to join. Ideally located with quick access to Hwy 36, E-470, Flatirons Mall, Boulder, and the airport. Outdoor enthusiasts will love the miles of scenic walking and biking trails, with the Westminster Dog Park just down the street. Don’t miss this opportunity to live in a truly exceptional 55+ community!
Listing Office: RE/MAX Professionals 
Essential Information
- MLS® #7575449
- Price$599,900
- Bedrooms2
- Bathrooms2.00
- Full Baths2
- Square Footage1,216
- Acres0.10
- Year Built2019
- TypeResidential
- Sub-TypeSingle Family Residence
- StyleContemporary
- StatusComing Soon
Community Information
- Address10741 N Montane Drive
- SubdivisionSkyestone
- CityBroomfield
- CountyBroomfield
- StateCO
- Zip Code80021
Amenities
- Parking Spaces2
- # of Garages2
Amenities
Clubhouse, Fitness Center, Playground, Pool
Utilities
Cable Available, Electricity Connected, Natural Gas Connected, Phone Connected
Interior
- HeatingForced Air, Natural Gas
- CoolingCentral Air
- StoriesOne
Interior Features
Ceiling Fan(s), Eat-in Kitchen, No Stairs, Open Floorplan, Pantry, Primary Suite, Quartz Counters, Smoke Free, Walk-In Closet(s)
Appliances
Dishwasher, Disposal, Dryer, Microwave, Oven, Refrigerator, Self Cleaning Oven, Sump Pump
Exterior
- WindowsDouble Pane Windows
- RoofComposition
Lot Description
Irrigated, Landscaped, Level, Sprinklers In Front
School Information
- DistrictJefferson County R-1
- ElementaryLukas
- MiddleWayne Carle
- HighStandley Lake
Additional Information
- Date ListedAugust 11th, 2025
- ZoningPUD
Listing Details
 RE/MAX Professionals
RE/MAX Professionals
 Terms and Conditions: The content relating to real estate for sale in this Web site comes in part from the Internet Data eXchange ("IDX") program of METROLIST, INC., DBA RECOLORADO® Real estate listings held by brokers other than RE/MAX Professionals are marked with the IDX Logo. This information is being provided for the consumers personal, non-commercial use and may not be used for any other purpose. All information subject to change and should be independently verified.
Terms and Conditions: The content relating to real estate for sale in this Web site comes in part from the Internet Data eXchange ("IDX") program of METROLIST, INC., DBA RECOLORADO® Real estate listings held by brokers other than RE/MAX Professionals are marked with the IDX Logo. This information is being provided for the consumers personal, non-commercial use and may not be used for any other purpose. All information subject to change and should be independently verified.
Copyright 2025 METROLIST, INC., DBA RECOLORADO® -- All Rights Reserved 6455 S. Yosemite St., Suite 500 Greenwood Village, CO 80111 USA
Listing information last updated on August 16th, 2025 at 9:18pm MDT.






































