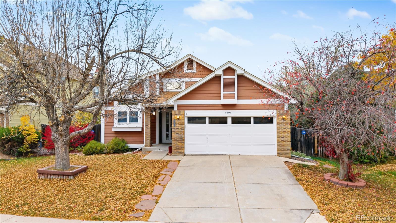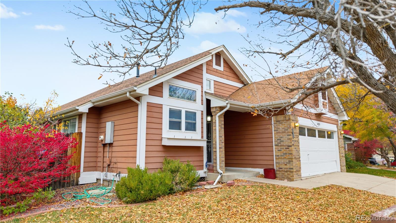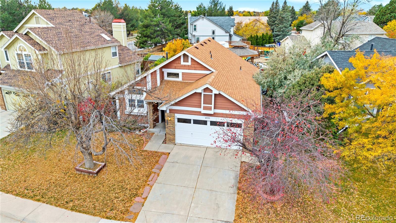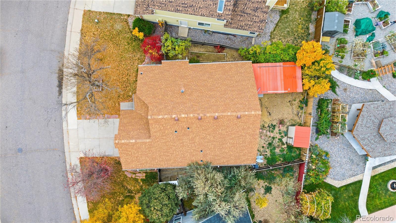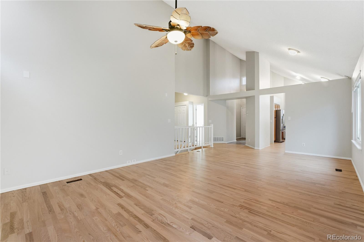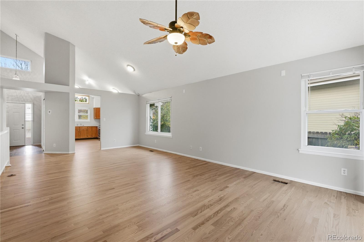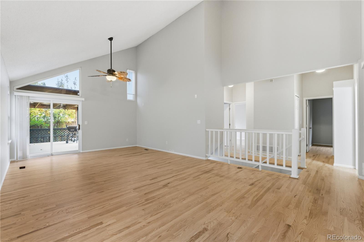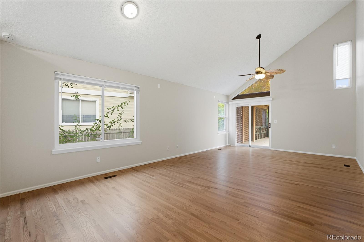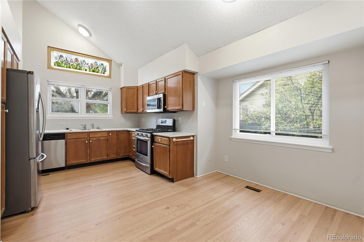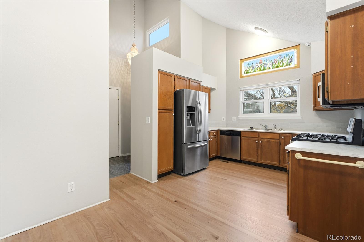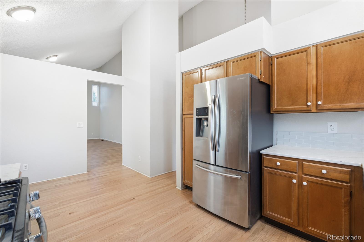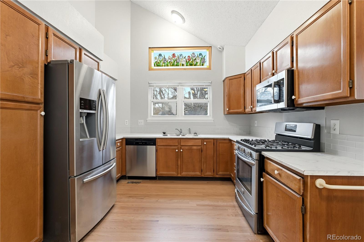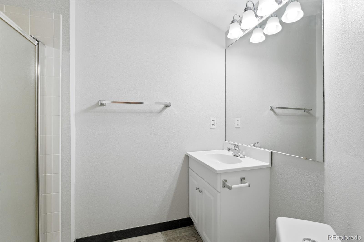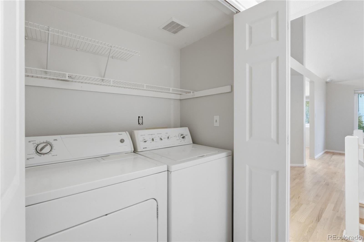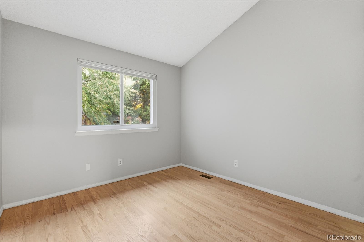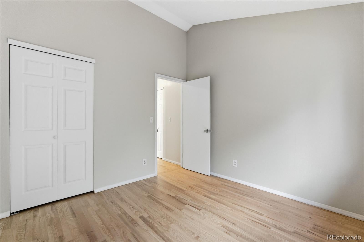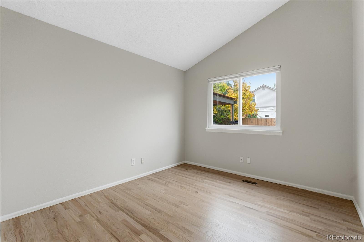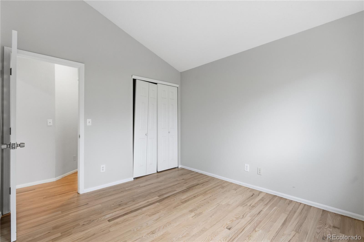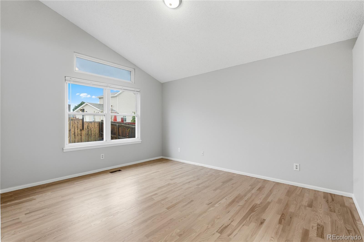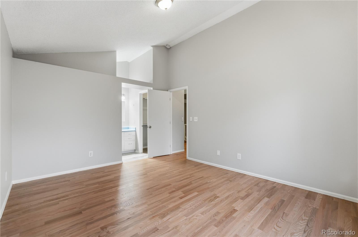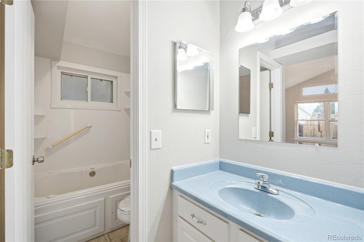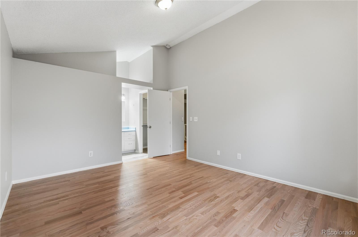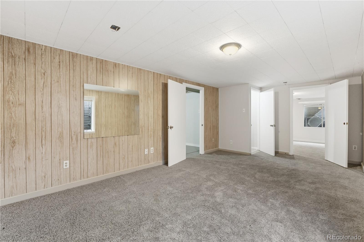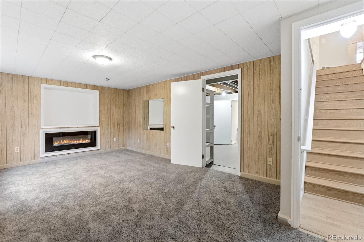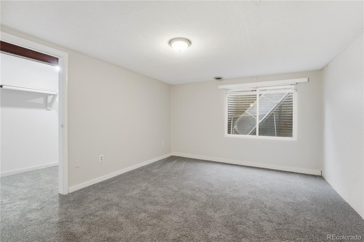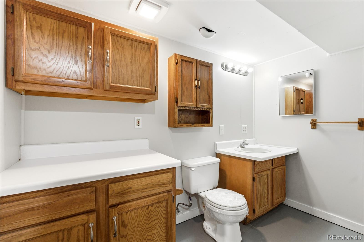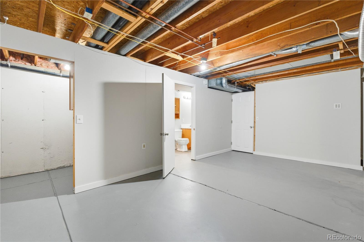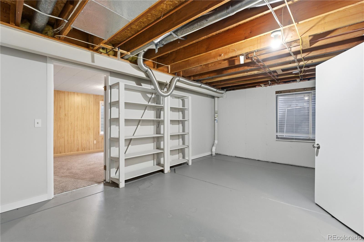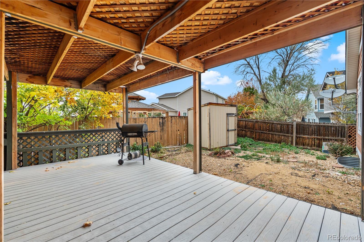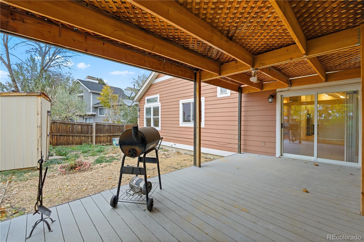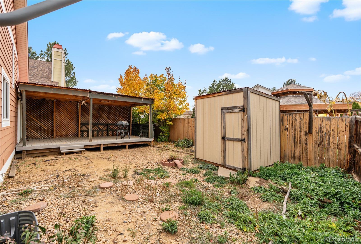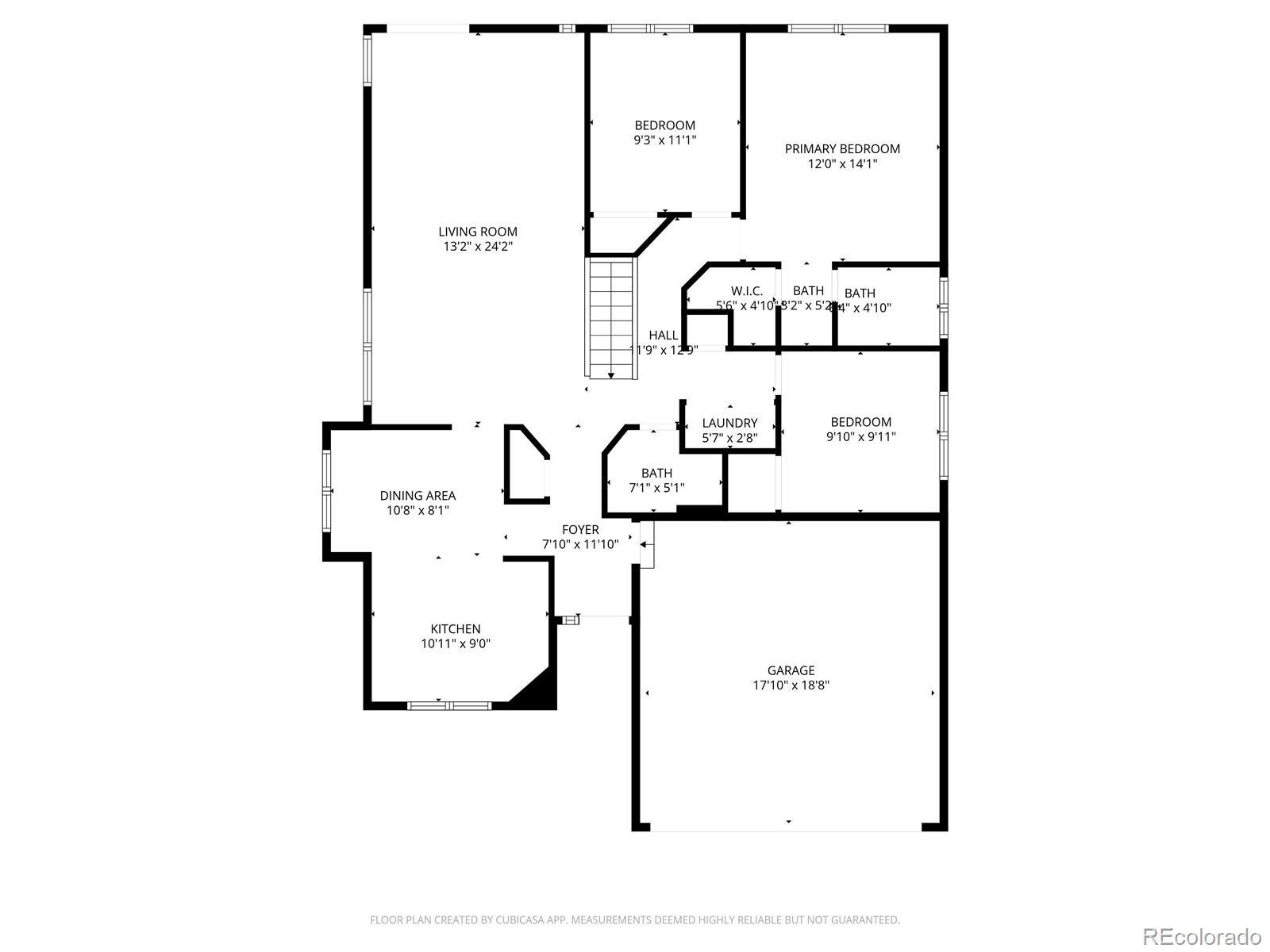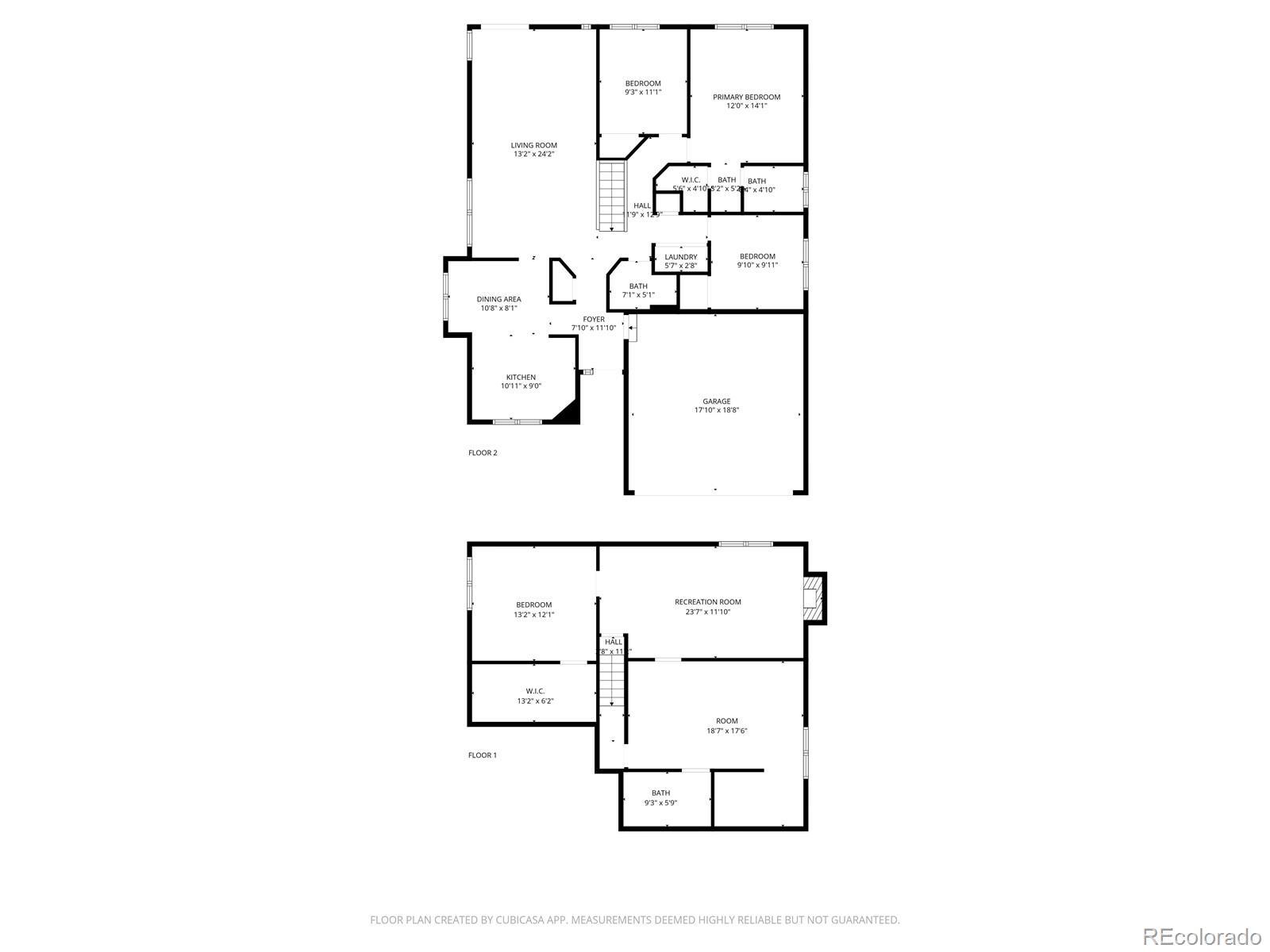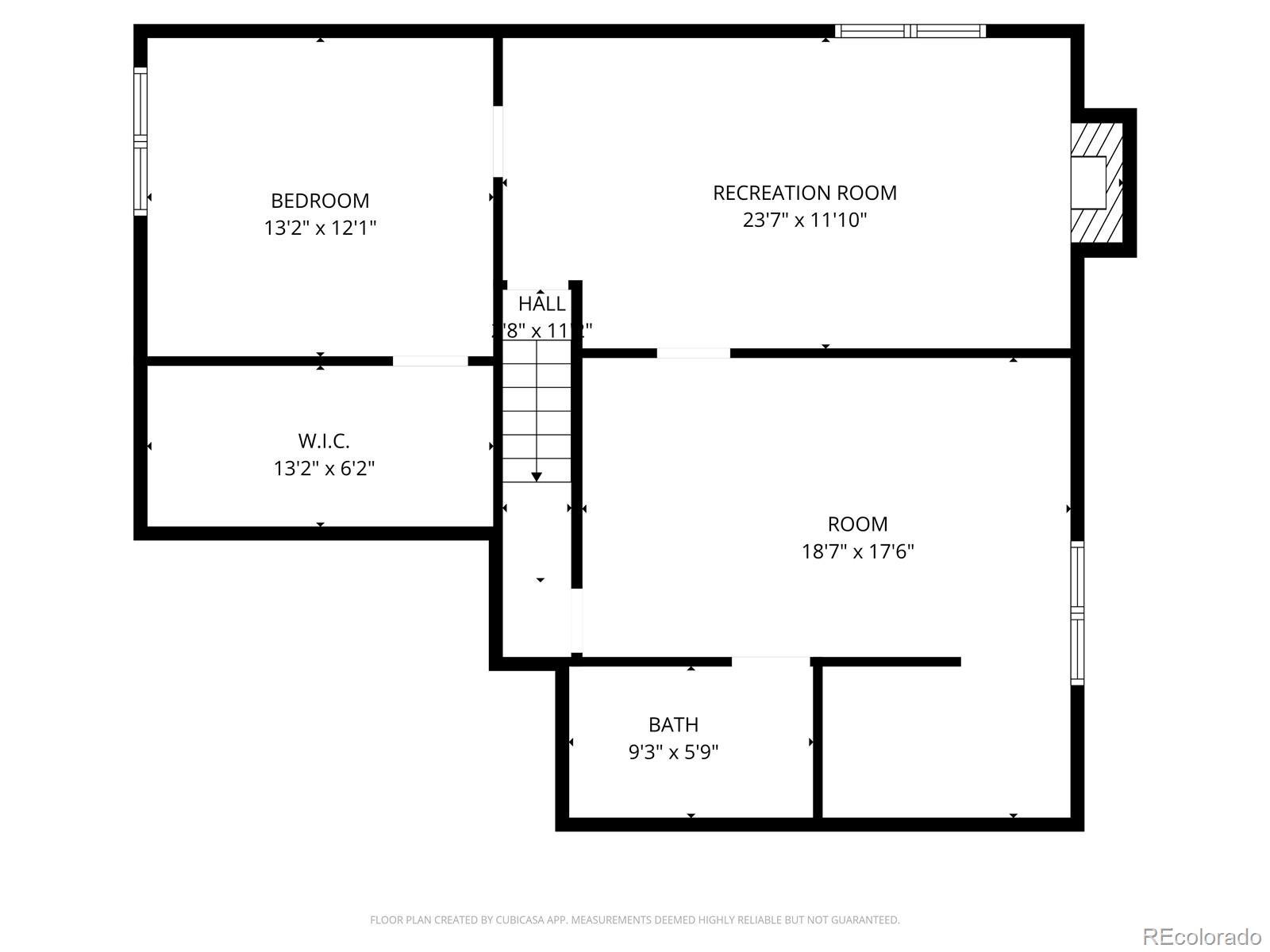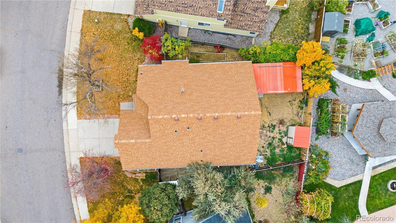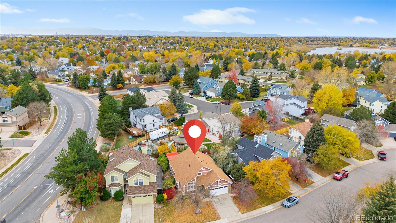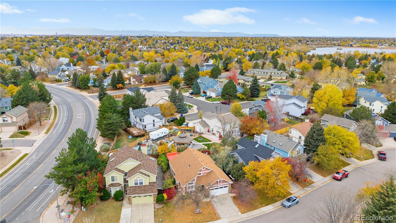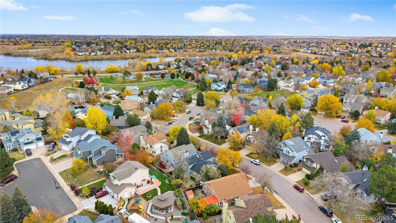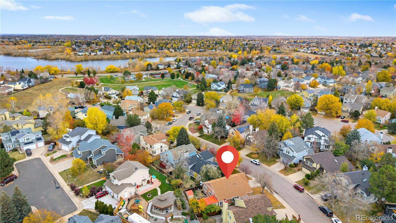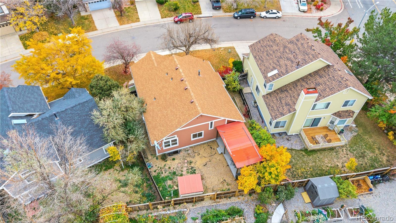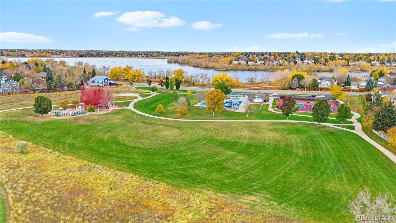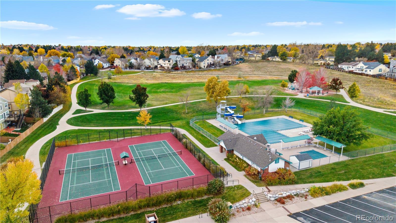Find us on...
Dashboard
- 5 Beds
- 3 Baths
- 2,303 Sqft
- .13 Acres
New Search X
4895 S Argonne Street
HUGE HUGE PRICE REDUCTION !!! ** HARDWOOD FLOORS HAVE BEEN REFIN ISHED ! LOTS OF REMODELING HAS BEEN COMPLETED. AT THIS PRICE SOMEONE WILL GET A TRUE STEAL !! Some handyman work still being done but seller will have it done and will accommodate a buyers’ punch list *** HIGH VAULTED LIVING ROOM CEILING * CONTEMPORARY, SUNNY & OPEN - When you enter this RANCH STYLE HOME it just “FEELS GOOD” * HARDWOOD FLOORS will be SANDED & REFINISHED - they’ll be GLEAMING * A PUNCH LIST of REPAIRS, IMPROVEMENTS and LANDSCAPING have been AUTHORIZED * PROFESSIONAL PHOTOS WILL BE ENTERED. * If you like this property’s location and floor plan, please call listing agent for complete details *** LOCATED ON A QUIET STREET IN DESIRABLE “PRIDES CROSSING” * The HUGE BACK DECK, HALF COVERED and HALF OPEN, offers an AMAZING SPACE for GATHERINGS and OUTDOOR ENJOYMENT * The MASTER BEDROOM features a WALK-IN CLOSET and the MASTER BATH features a LARGE SOAKING TUB * The BASEMENT FEATURES A FAMILY ROOM w/ a CLASSY CONTEMPORARY FIREPLACE . There is also a 1/4 BATH and two extra rooms with EGRESS WINDOWS that could become bedrooms, an office or hobby rooms. * FRONR SPRINKLER SYSTEM. * LARGE BACKYARD SHED * HIGHLY RATED CHERRY CREEK 5 SCHOOLS * This property will be AMAZING WHEN REPAIRS ARE COMPLETED - Please come see it now - you may want to MAKE AN OFFER BEFORE SOMEONE ELSE DOES !!
Listing Office: Your Castle Real Estate Inc 
Essential Information
- MLS® #7602034
- Price$499,888
- Bedrooms5
- Bathrooms3.00
- Full Baths1
- Half Baths1
- Square Footage2,303
- Acres0.13
- Year Built1989
- TypeResidential
- Sub-TypeSingle Family Residence
- StyleTraditional
- StatusPending
Community Information
- Address4895 S Argonne Street
- SubdivisionPrides crossing
- CityAurora
- CountyArapahoe
- StateCO
- Zip Code80015
Amenities
- Parking Spaces2
- ParkingConcrete
- # of Garages2
Interior
- HeatingForced Air
- CoolingCentral Air
- FireplaceYes
- # of Fireplaces1
- FireplacesFamily Room
- StoriesOne
Interior Features
Ceiling Fan(s), High Ceilings, Open Floorplan, Primary Suite, Vaulted Ceiling(s), Walk-In Closet(s)
Appliances
Dishwasher, Disposal, Oven, Refrigerator
Exterior
- Exterior FeaturesGarden
- Lot DescriptionLevel
- WindowsDouble Pane Windows
- RoofComposition
School Information
- DistrictCherry Creek 5
- ElementaryPeakview
- MiddleThunder Ridge
- HighEaglecrest
Additional Information
- Date ListedAugust 30th, 2025
Listing Details
 Your Castle Real Estate Inc
Your Castle Real Estate Inc
 Terms and Conditions: The content relating to real estate for sale in this Web site comes in part from the Internet Data eXchange ("IDX") program of METROLIST, INC., DBA RECOLORADO® Real estate listings held by brokers other than RE/MAX Professionals are marked with the IDX Logo. This information is being provided for the consumers personal, non-commercial use and may not be used for any other purpose. All information subject to change and should be independently verified.
Terms and Conditions: The content relating to real estate for sale in this Web site comes in part from the Internet Data eXchange ("IDX") program of METROLIST, INC., DBA RECOLORADO® Real estate listings held by brokers other than RE/MAX Professionals are marked with the IDX Logo. This information is being provided for the consumers personal, non-commercial use and may not be used for any other purpose. All information subject to change and should be independently verified.
Copyright 2026 METROLIST, INC., DBA RECOLORADO® -- All Rights Reserved 6455 S. Yosemite St., Suite 500 Greenwood Village, CO 80111 USA
Listing information last updated on January 27th, 2026 at 3:04am MST.

