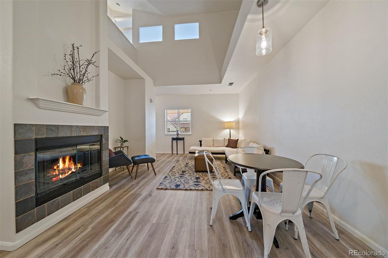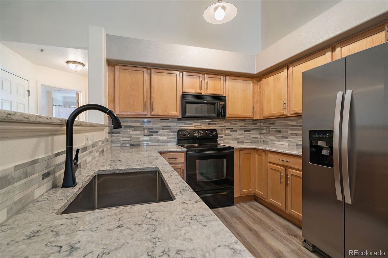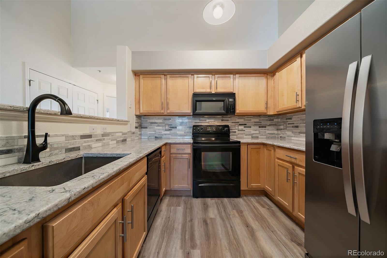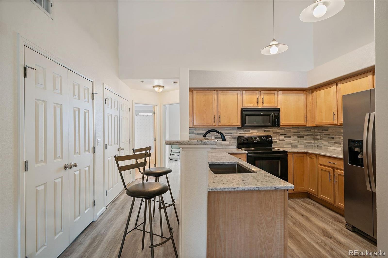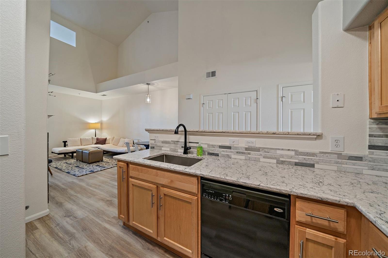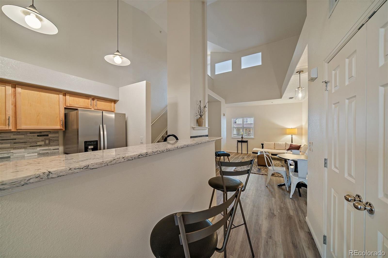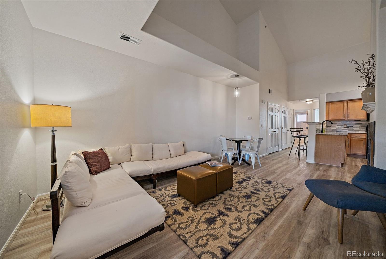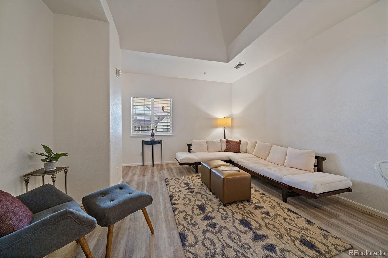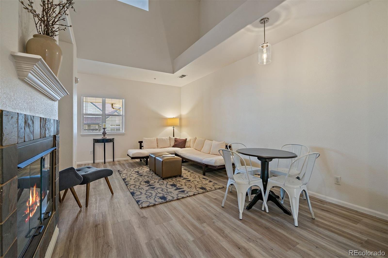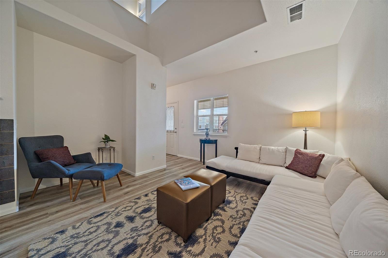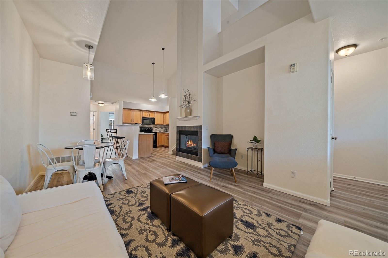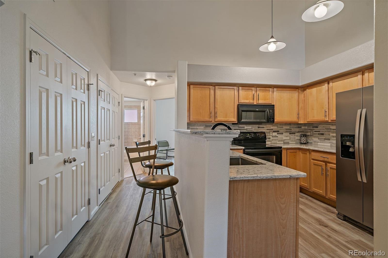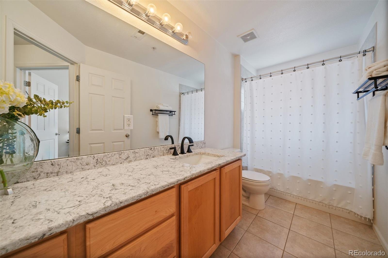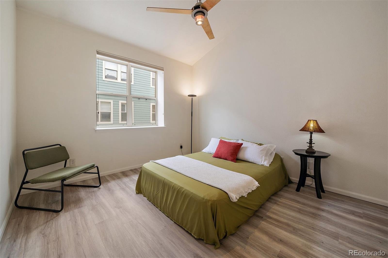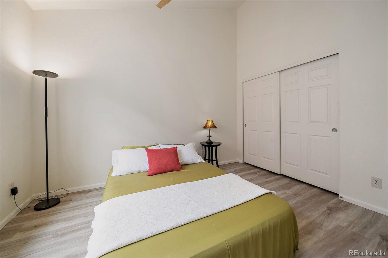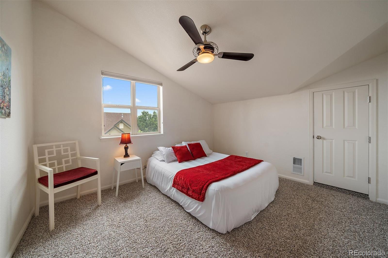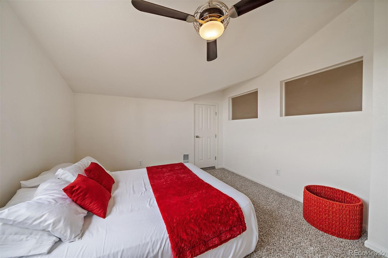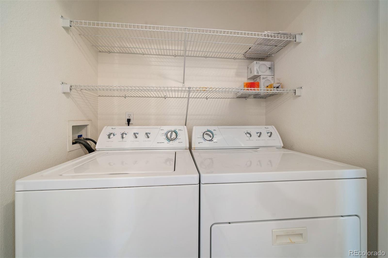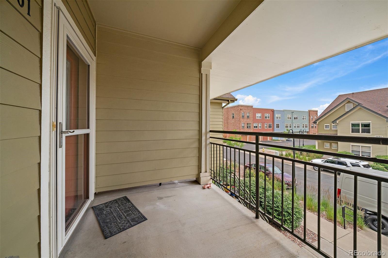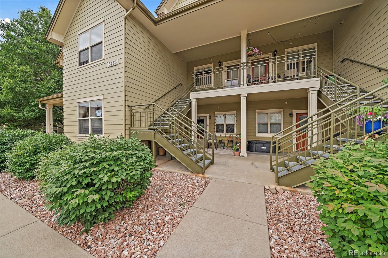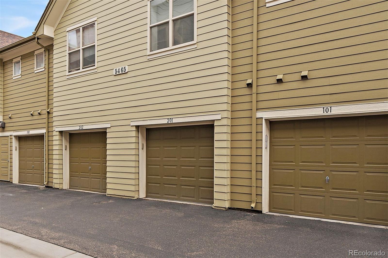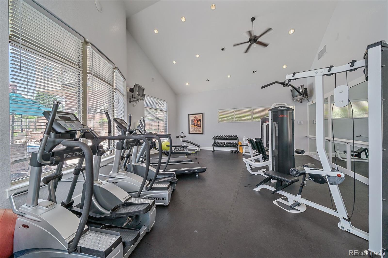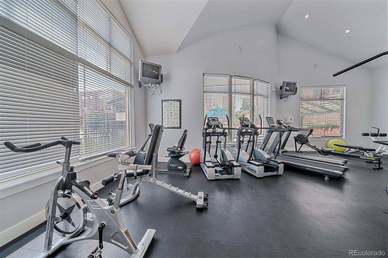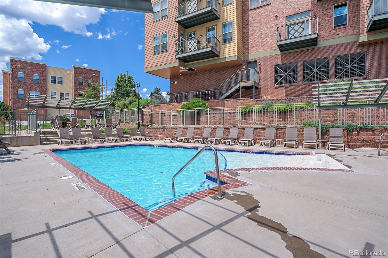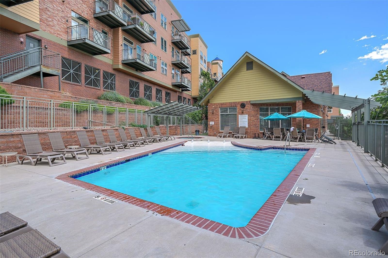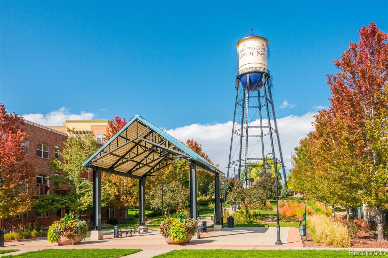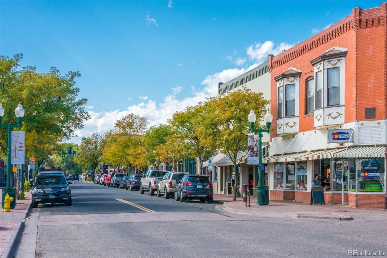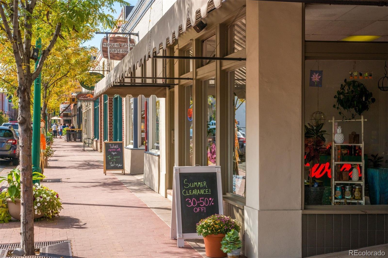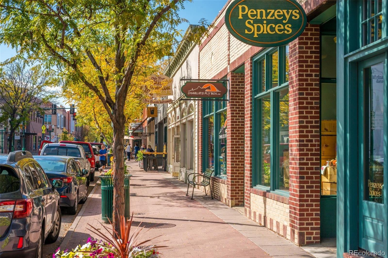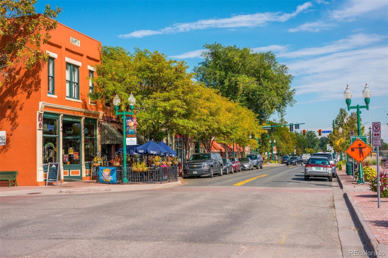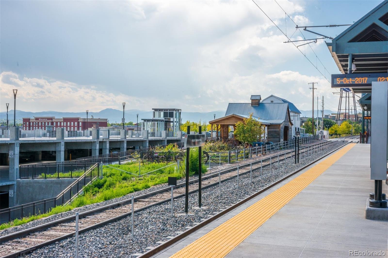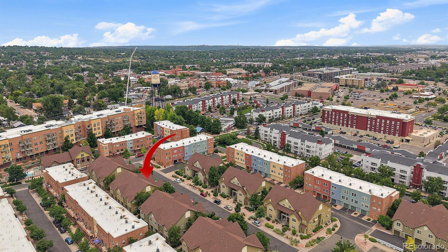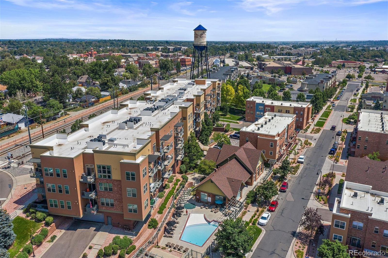Find us on...
Dashboard
- $375k Price
- 2 Beds
- 1 Bath
- 963 Sqft
New Search X
5465 Zephyr Street 201
Beautiful with open floorplan, vaulted ceilings allows for ample natural light, with a neutral palette the living area is spacious w/ a cozy gas fireplace. Brand New luxury vinyl plank flooring makes for a clean flow thru the living spaces and primary bedroom. The kitchen has quartz countertops & tile backsplash with separate entertaining space. The main level bedroom has high ceilings and allows for large bedroom sets. The full bath includes spacious vanity space and tub to soak and relax. The second bedroom upstairs has a large window, walk-in closet and could also be an office. Oversized garage with included cabinetry has finished walls, bike hooks, & storage closet as well as interior access to unit. Water heater and refrigerator are less than a few years old & all appliances included! HOA includes monthly water usage & maintains all exterior maintenance while offering a clubhouse, fitness center, hot tub and swimming pool. Prime location steps to Olde Town, breweries, dining, parks & light rail. easy access to Denver & I-70 Corridor. **This home qualifies for the community reinvestment act providing 1.75% of the loan amount (up to $7000 max) from Sunflower bank as a credit towards buyers closing costs for clients approved and using them for lending, pre-paids and discount points. Contact listing agent for more details.**
Listing Office: LIV Sotheby's International Realty 
Essential Information
- MLS® #7613048
- Price$375,000
- Bedrooms2
- Bathrooms1.00
- Full Baths1
- Square Footage963
- Acres0.00
- Year Built2005
- TypeResidential
- Sub-TypeCondominium
- StyleContemporary
- StatusActive
Community Information
- Address5465 Zephyr Street 201
- CityArvada
- CountyJefferson
- StateCO
- Zip Code80002
Subdivision
Water Tower Village Condos Supp 9
Amenities
- Parking Spaces1
- # of Garages1
Amenities
Clubhouse, Fitness Center, Pool, Spa/Hot Tub
Interior
- HeatingForced Air
- CoolingCentral Air
- FireplaceYes
- # of Fireplaces1
- FireplacesGas, Living Room
- StoriesTwo
Interior Features
Breakfast Bar, Ceiling Fan(s), Eat-in Kitchen, High Ceilings, Open Floorplan, Pantry, Quartz Counters, Smoke Free, Solid Surface Counters, Vaulted Ceiling(s), Walk-In Closet(s)
Appliances
Dishwasher, Disposal, Dryer, Gas Water Heater, Range, Refrigerator, Washer
Exterior
- Exterior FeaturesBalcony
- WindowsDouble Pane Windows
- RoofComposition
School Information
- DistrictJefferson County R-1
- ElementaryLawrence
- MiddleArvada K-8
- HighArvada
Additional Information
- Date ListedJune 27th, 2025
- Zoningres
Listing Details
LIV Sotheby's International Realty
 Terms and Conditions: The content relating to real estate for sale in this Web site comes in part from the Internet Data eXchange ("IDX") program of METROLIST, INC., DBA RECOLORADO® Real estate listings held by brokers other than RE/MAX Professionals are marked with the IDX Logo. This information is being provided for the consumers personal, non-commercial use and may not be used for any other purpose. All information subject to change and should be independently verified.
Terms and Conditions: The content relating to real estate for sale in this Web site comes in part from the Internet Data eXchange ("IDX") program of METROLIST, INC., DBA RECOLORADO® Real estate listings held by brokers other than RE/MAX Professionals are marked with the IDX Logo. This information is being provided for the consumers personal, non-commercial use and may not be used for any other purpose. All information subject to change and should be independently verified.
Copyright 2025 METROLIST, INC., DBA RECOLORADO® -- All Rights Reserved 6455 S. Yosemite St., Suite 500 Greenwood Village, CO 80111 USA
Listing information last updated on December 10th, 2025 at 1:19am MST.

