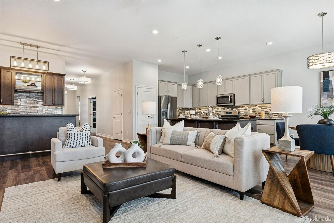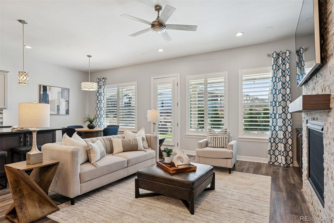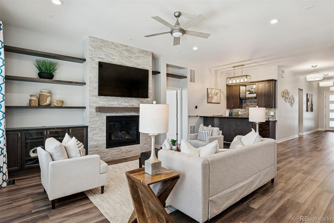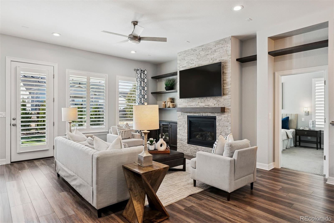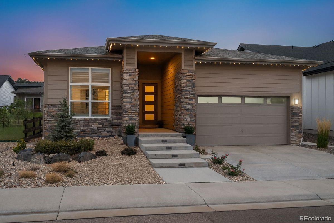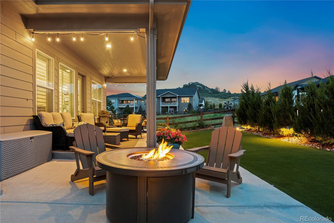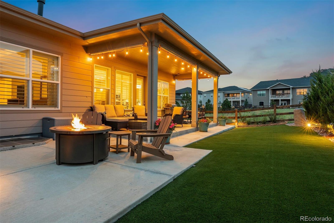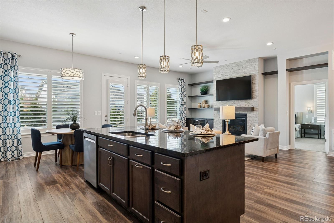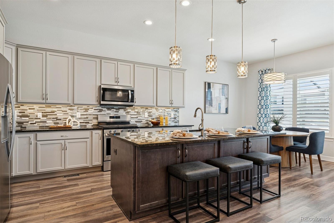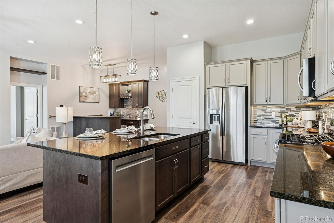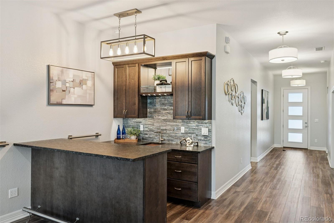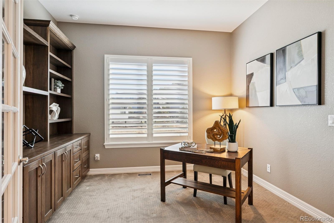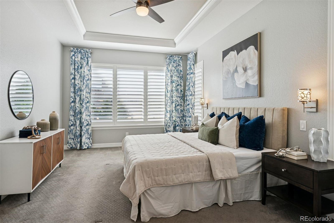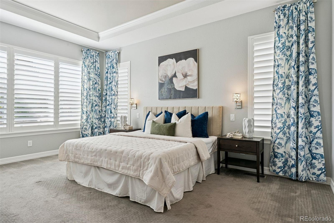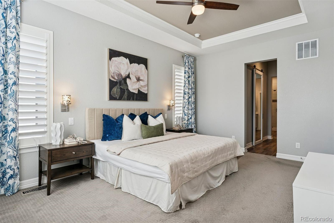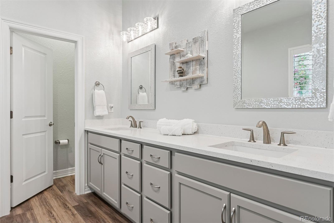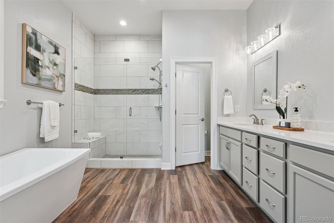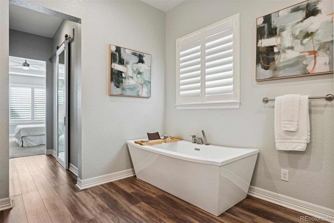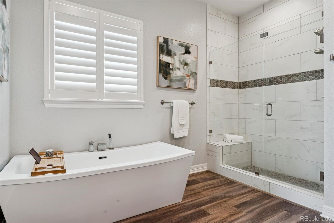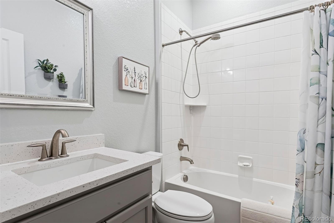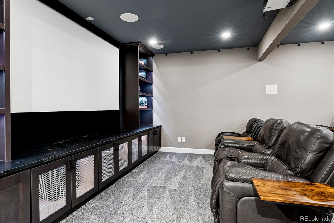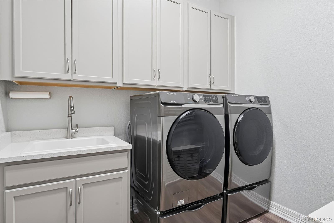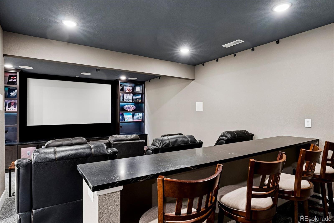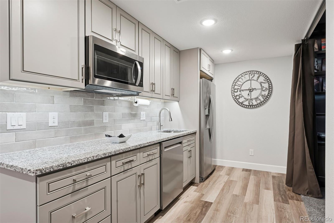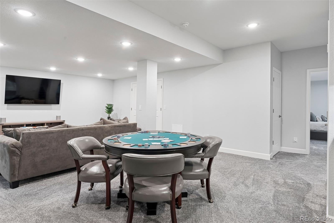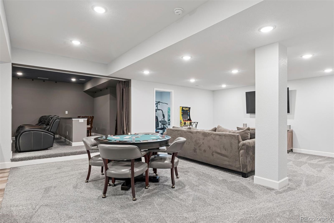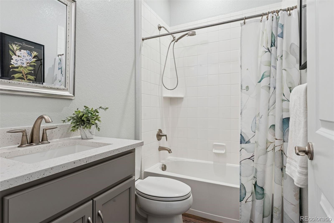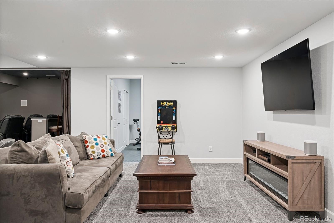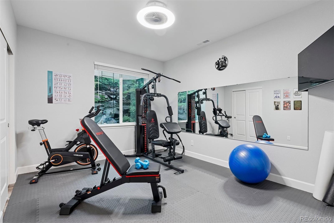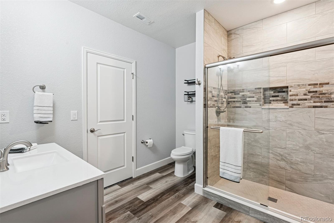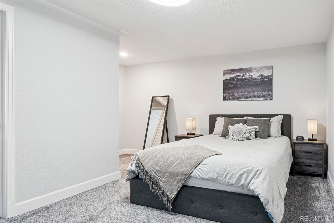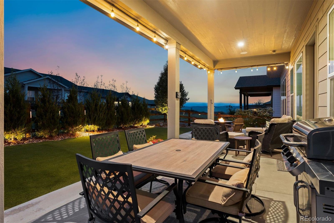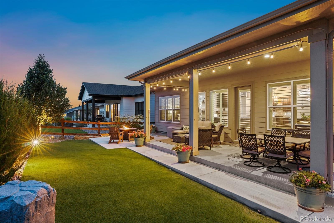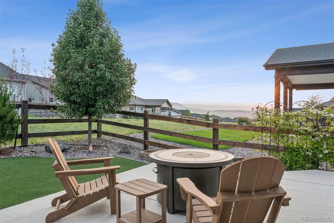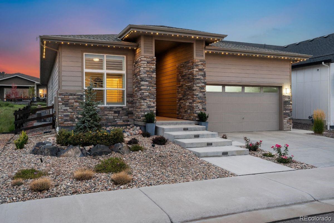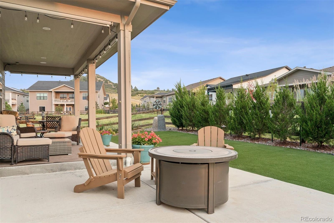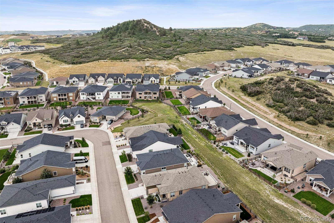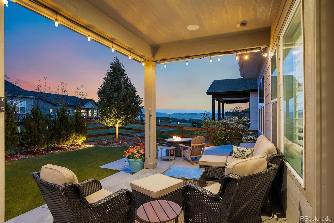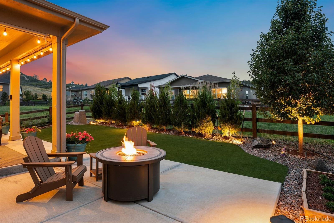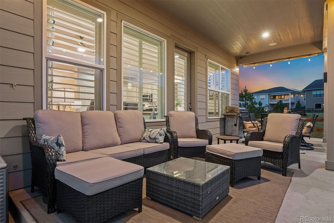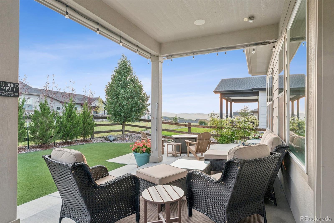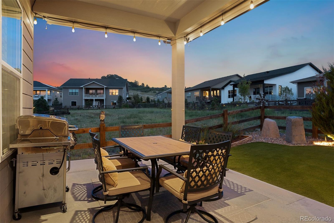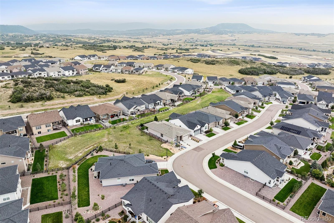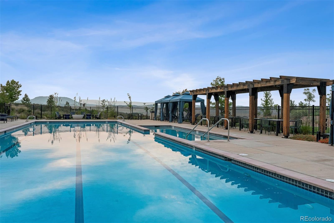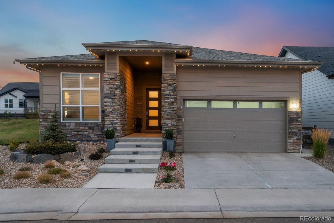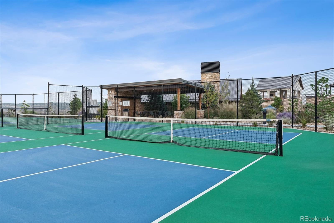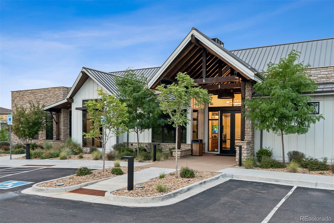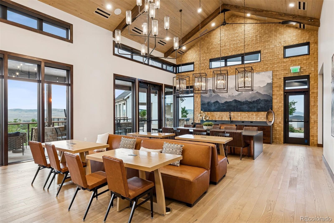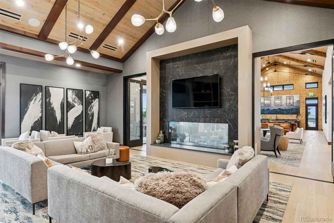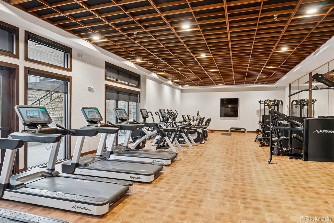Find us on...
Dashboard
- 5 Beds
- 3 Baths
- 3,707 Sqft
- .13 Acres
New Search X
532 Woodroot Circle
Welcome to the Regency neighborhood of Montaine, a vibrant 55+ community in Castle Rock, recently named one of the nation’s top cities for quality of life. Discover refined living in this Toll Brothers Boyd floorplan, offering 5 bedrooms, 3 bathrooms, and 3,707 square feet of beautifully designed space. This 2021-built home is a rare find. Entertainment at its best. The fully finished basement is an entertainer’s dream, featuring a stylish mini kitchen/bar that makes hosting effortless. Step into your own state-of-the-art home theater, complete with projection video and immersive surround sound system that transforms every night into a movie night. Thoughtful upgrades and finishes throughout. With over $200,000 in post-construction upgrades, this home radiates luxury. The primary suite closet system adds smart organization, while custom built-in shelving and stonework framing the fireplace elevate the living room. The epoxy-finished two-car garage keeps things tidy, while the gorgeous custom bar brings warmth and character to gatherings. Designed for easy living. Low-maintenance landscaping makes this the ideal lock-and-leave retreat for snowbirds and travelers. A fenced yard provides peace of mind for your pets, while the greenbelt backdrop ensures both privacy and tranquility. After a day exploring nearby trails like Plum Creek or Castlewood Canyon State Park, relax and rejuvenate in your soaking tub in the primary retreat. Lifestyle and location at it’s best. Regency at Montaine is more than a neighborhood—it’s a lifestyle. Residents enjoy resort-style amenities including a clubhouse with full-time event coordinator, pool, hot tub, fitness center, tennis and pickleball courts, and miles of trails. With stunning mountain views and easy access to I-25, commuting or traveling is a breeze.
Listing Office: LIV Sotheby's International Realty 
Essential Information
- MLS® #7621787
- Price$899,000
- Bedrooms5
- Bathrooms3.00
- Full Baths2
- Square Footage3,707
- Acres0.13
- Year Built2021
- TypeResidential
- Sub-TypeSingle Family Residence
- StyleContemporary
- StatusActive
Community Information
- Address532 Woodroot Circle
- SubdivisionMontaine
- CityCastle Rock
- CountyDouglas
- StateCO
- Zip Code80104
Amenities
- Parking Spaces2
- # of Garages2
- ViewMeadow, Mountain(s)
Amenities
Clubhouse, Fitness Center, Park, Pool, Spa/Hot Tub, Tennis Court(s), Trail(s)
Utilities
Cable Available, Electricity Available, Electricity Connected, Internet Access (Wired), Natural Gas Available, Natural Gas Connected
Parking
Exterior Access Door, Finished Garage, Floor Coating, Oversized, Oversized Door
Interior
- HeatingForced Air
- CoolingCentral Air
- FireplaceYes
- # of Fireplaces1
- FireplacesFamily Room
- StoriesOne
Interior Features
Built-in Features, Ceiling Fan(s), Five Piece Bath, Granite Counters, High Ceilings, High Speed Internet, In-Law Floorplan, Jack & Jill Bathroom, Kitchen Island, Open Floorplan, Primary Suite, Smoke Free, Sound System, Walk-In Closet(s), Wet Bar
Appliances
Bar Fridge, Dishwasher, Disposal, Dryer, Microwave, Oven, Range, Refrigerator, Self Cleaning Oven, Sump Pump, Tankless Water Heater, Washer, Water Purifier
Exterior
- Exterior FeaturesGas Valve, Lighting
- Lot DescriptionGreenbelt, Landscaped, Level
- RoofComposition
- FoundationSlab
Windows
Double Pane Windows, Window Treatments
School Information
- DistrictDouglas RE-1
- ElementarySouth Ridge
- MiddleMesa
- HighDouglas County
Additional Information
- Date ListedSeptember 11th, 2025
- ZoningPUD
Listing Details
LIV Sotheby's International Realty
 Terms and Conditions: The content relating to real estate for sale in this Web site comes in part from the Internet Data eXchange ("IDX") program of METROLIST, INC., DBA RECOLORADO® Real estate listings held by brokers other than RE/MAX Professionals are marked with the IDX Logo. This information is being provided for the consumers personal, non-commercial use and may not be used for any other purpose. All information subject to change and should be independently verified.
Terms and Conditions: The content relating to real estate for sale in this Web site comes in part from the Internet Data eXchange ("IDX") program of METROLIST, INC., DBA RECOLORADO® Real estate listings held by brokers other than RE/MAX Professionals are marked with the IDX Logo. This information is being provided for the consumers personal, non-commercial use and may not be used for any other purpose. All information subject to change and should be independently verified.
Copyright 2025 METROLIST, INC., DBA RECOLORADO® -- All Rights Reserved 6455 S. Yosemite St., Suite 500 Greenwood Village, CO 80111 USA
Listing information last updated on December 26th, 2025 at 7:33pm MST.

