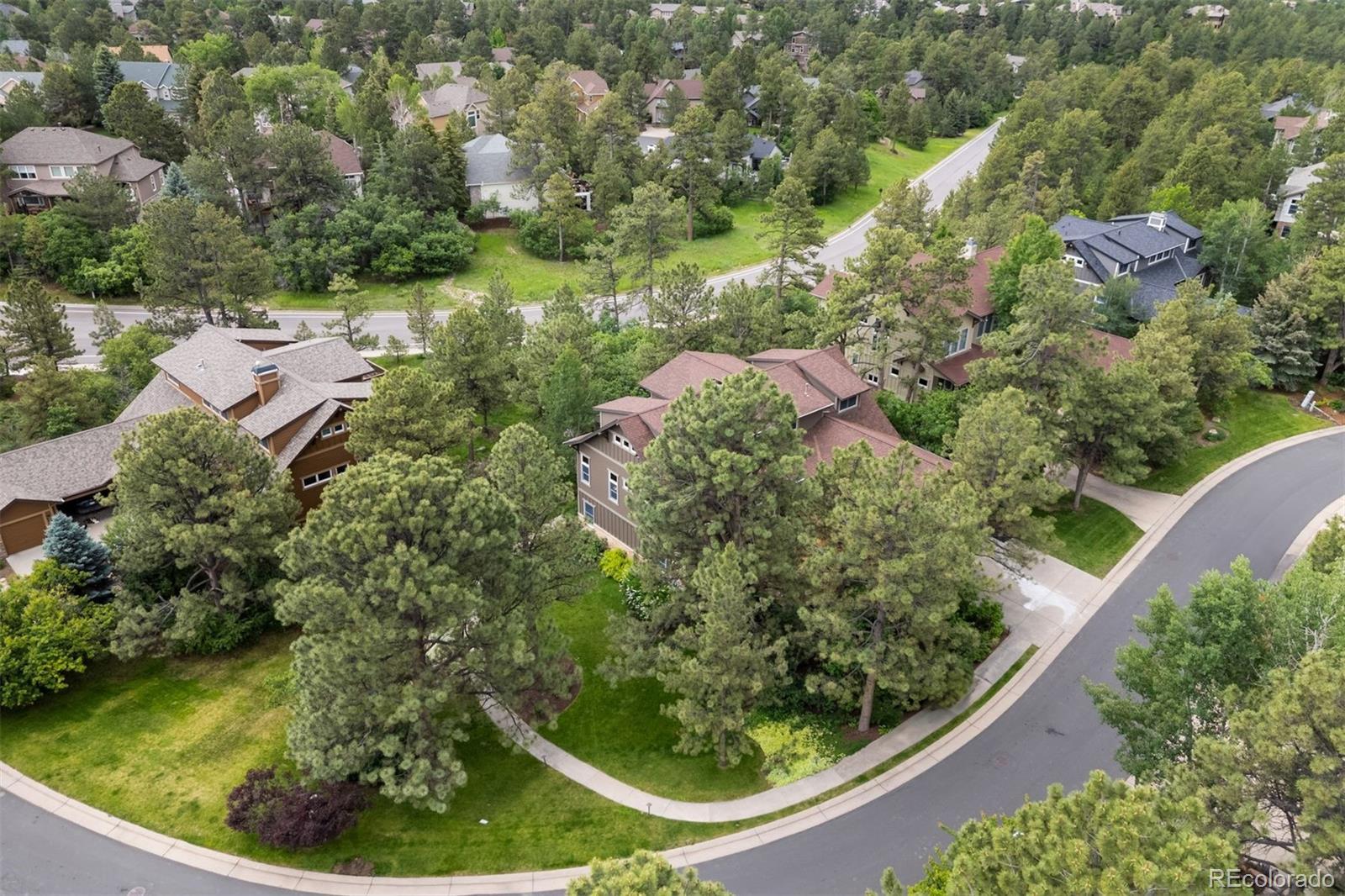Find us on...
Dashboard
- 5 Beds
- 6 Baths
- 5,143 Sqft
- .39 Acres
New Search X
1122 Forest Trails Drive
Stunning Custom Home! Welcome to this exceptional residence nestled in the highly sought-after Forest Park neighborhood of Castle Pines. Surrounded by mature trees offering unmatched privacy, this beautifully appointed home boasts over 5,000 finished square feet of luxury living space. The main floor features a spacious primary suite designed for comfort and convenience, while the upper level offers two additional en-suite bedrooms and a versatile bonus room—perfect for a home office, media room, or playroom. Rich wood floors and exposed wood beams add warmth and character throughout the home. The gourmet kitchen is a chef’s dream, complete with a Sub-Zero refrigerator, leathered granite countertops, and high-end finishes. The walkout lower level is made for entertaining, featuring a large game room, wet bar, exercise room or additional bedrooms, and ample space to relax and unwind. Step outside onto the covered main-level deck, ideal for outdoor dining or morning coffee among the trees. Enjoy the serenity and seclusion that Forest Park is known for—all while being just minutes from trails, parks, golf courses, and top-rated schools. Additional highlights include: All new HVAC system on main level and upstairs, professionally landscaped lot, oversized 3 car garage with new epoxy floor, hot tub and beautiful outdoor spaces. Don’t miss this rare opportunity to own a luxurious retreat in one of Castle Pines’ most exclusive neighborhoods!
Listing Office: LIV Sotheby's International Realty 
Essential Information
- MLS® #7632518
- Price$1,450,000
- Bedrooms5
- Bathrooms6.00
- Full Baths5
- Square Footage5,143
- Acres0.39
- Year Built1997
- TypeResidential
- Sub-TypeSingle Family Residence
- StyleMountain Contemporary
- StatusPending
Community Information
- Address1122 Forest Trails Drive
- SubdivisionForest Park
- CityCastle Pines
- CountyDouglas
- StateCO
- Zip Code80108
Amenities
- AmenitiesClubhouse, Pool
- Parking Spaces3
- # of Garages3
Interior
- HeatingForced Air
- CoolingCentral Air
- FireplaceYes
- # of Fireplaces3
- StoriesTwo
Interior Features
Breakfast Bar, Built-in Features, Ceiling Fan(s), Eat-in Kitchen, Entrance Foyer, Five Piece Bath, Granite Counters, Kitchen Island, Open Floorplan, Pantry, Primary Suite, Smoke Free, Hot Tub, T&G Ceilings, Walk-In Closet(s), Wet Bar
Appliances
Dishwasher, Disposal, Double Oven, Dryer, Refrigerator, Washer
Fireplaces
Family Room, Other, Primary Bedroom
Exterior
- RoofComposition
- FoundationStructural
Exterior Features
Balcony, Lighting, Private Yard, Spa/Hot Tub
School Information
- DistrictDouglas RE-1
- ElementaryTimber Trail
- MiddleRocky Heights
- HighRock Canyon
Additional Information
- Date ListedJune 13th, 2025
Listing Details
LIV Sotheby's International Realty
 Terms and Conditions: The content relating to real estate for sale in this Web site comes in part from the Internet Data eXchange ("IDX") program of METROLIST, INC., DBA RECOLORADO® Real estate listings held by brokers other than RE/MAX Professionals are marked with the IDX Logo. This information is being provided for the consumers personal, non-commercial use and may not be used for any other purpose. All information subject to change and should be independently verified.
Terms and Conditions: The content relating to real estate for sale in this Web site comes in part from the Internet Data eXchange ("IDX") program of METROLIST, INC., DBA RECOLORADO® Real estate listings held by brokers other than RE/MAX Professionals are marked with the IDX Logo. This information is being provided for the consumers personal, non-commercial use and may not be used for any other purpose. All information subject to change and should be independently verified.
Copyright 2025 METROLIST, INC., DBA RECOLORADO® -- All Rights Reserved 6455 S. Yosemite St., Suite 500 Greenwood Village, CO 80111 USA
Listing information last updated on June 23rd, 2025 at 10:04am MDT.


















































