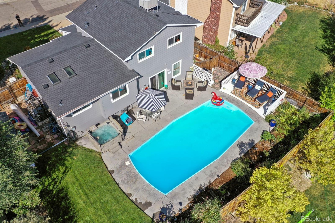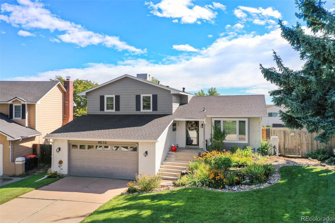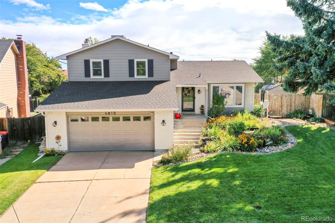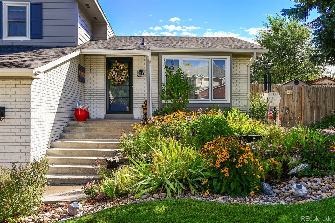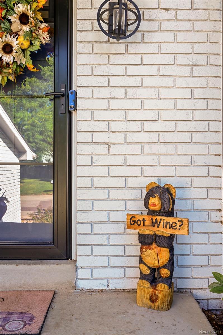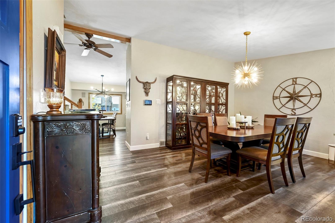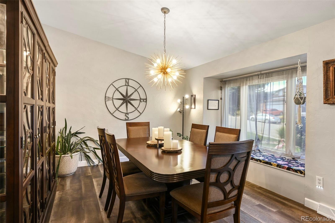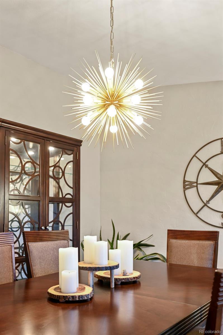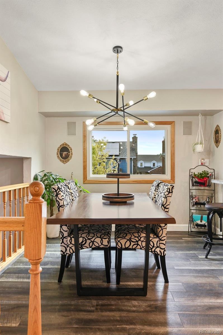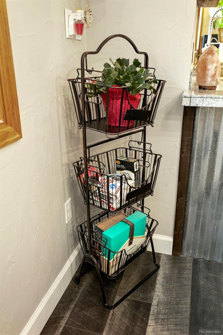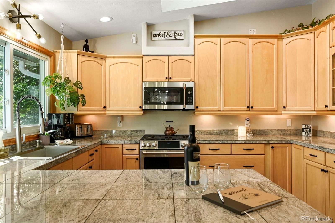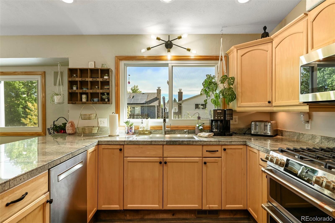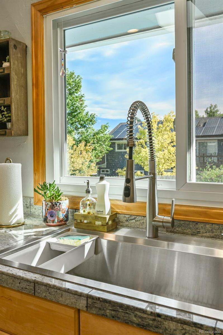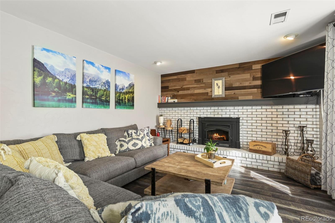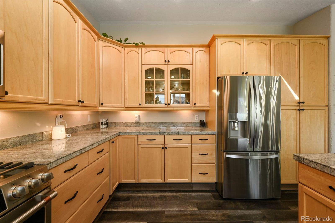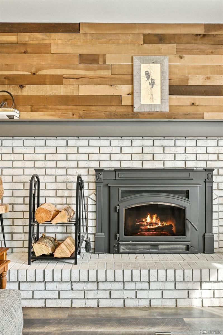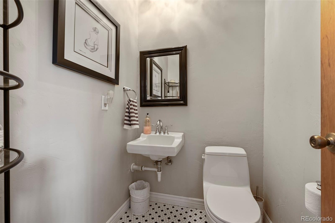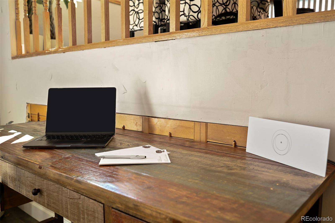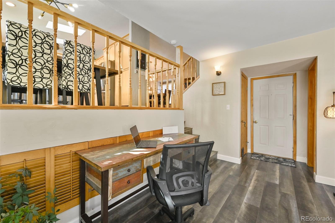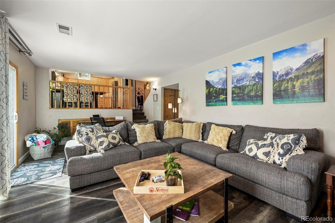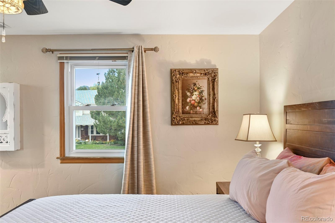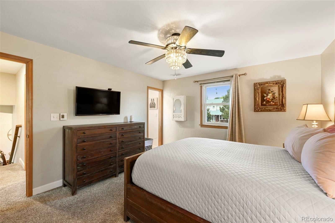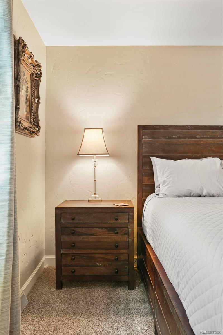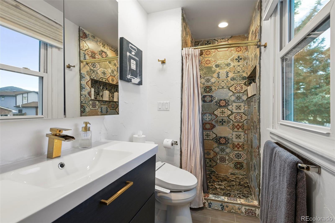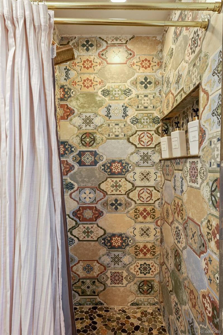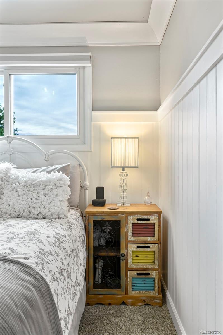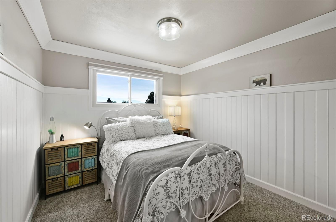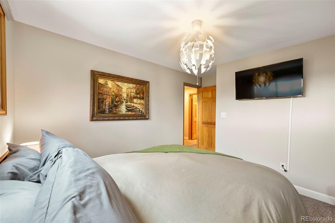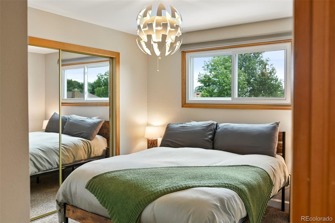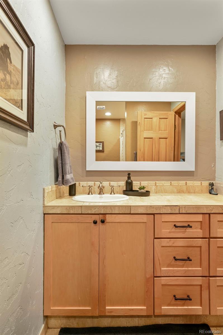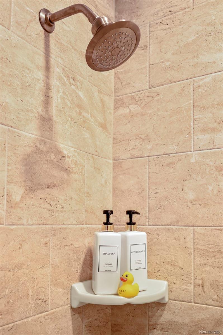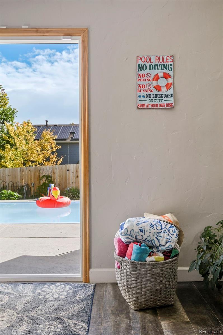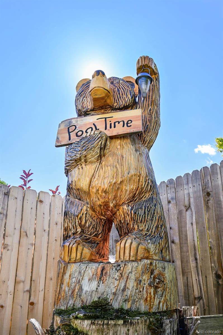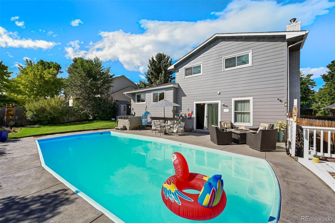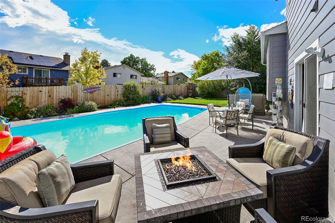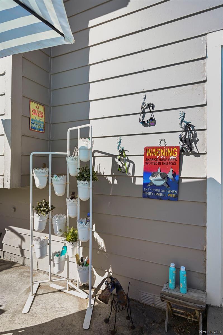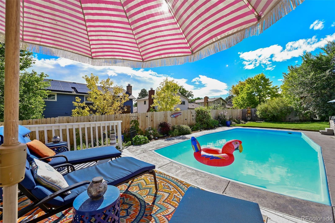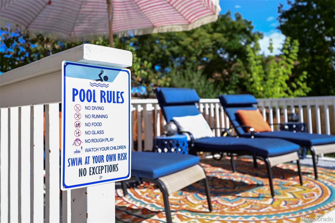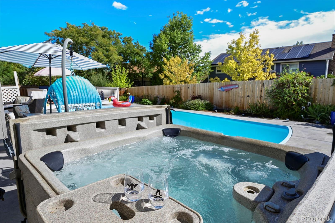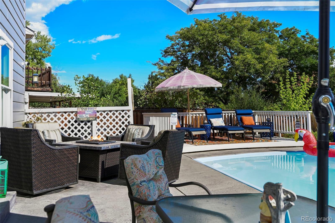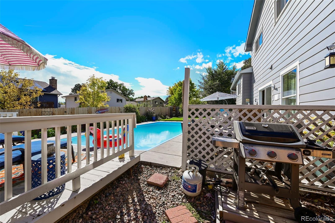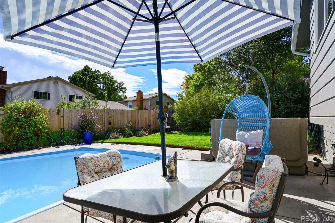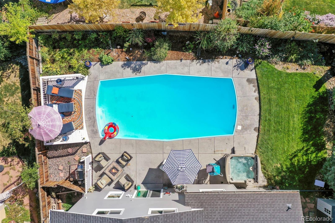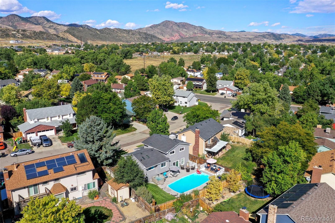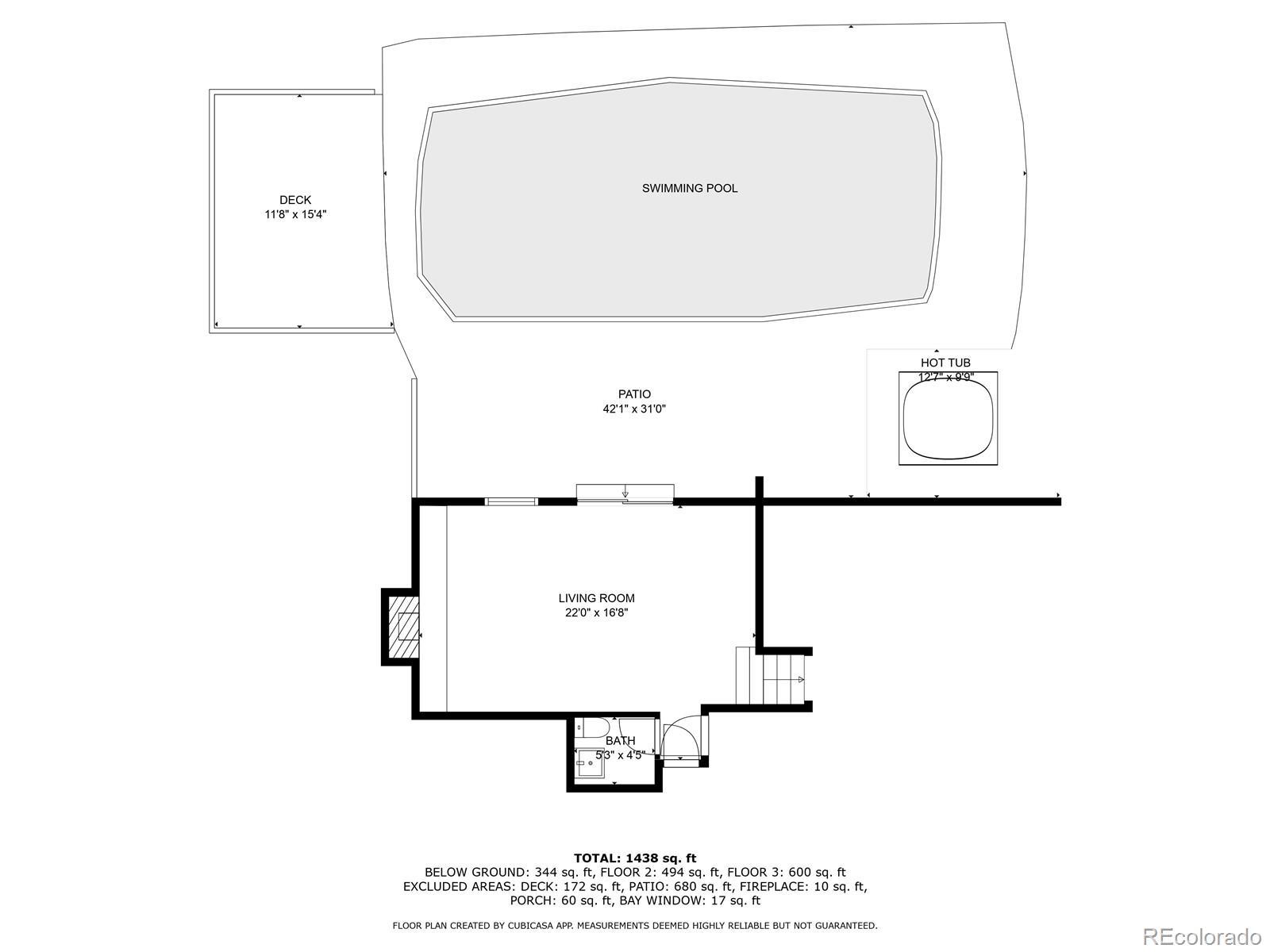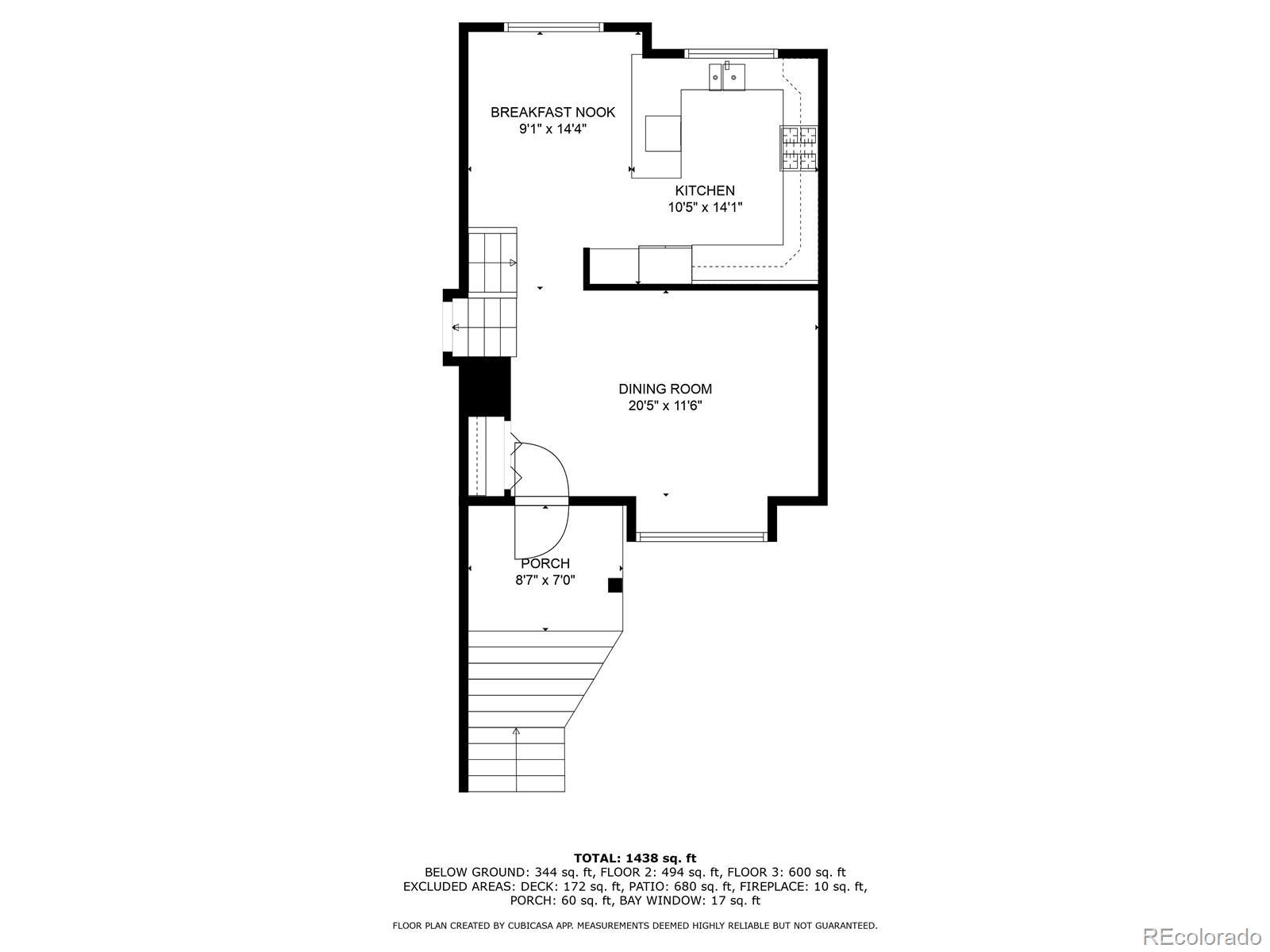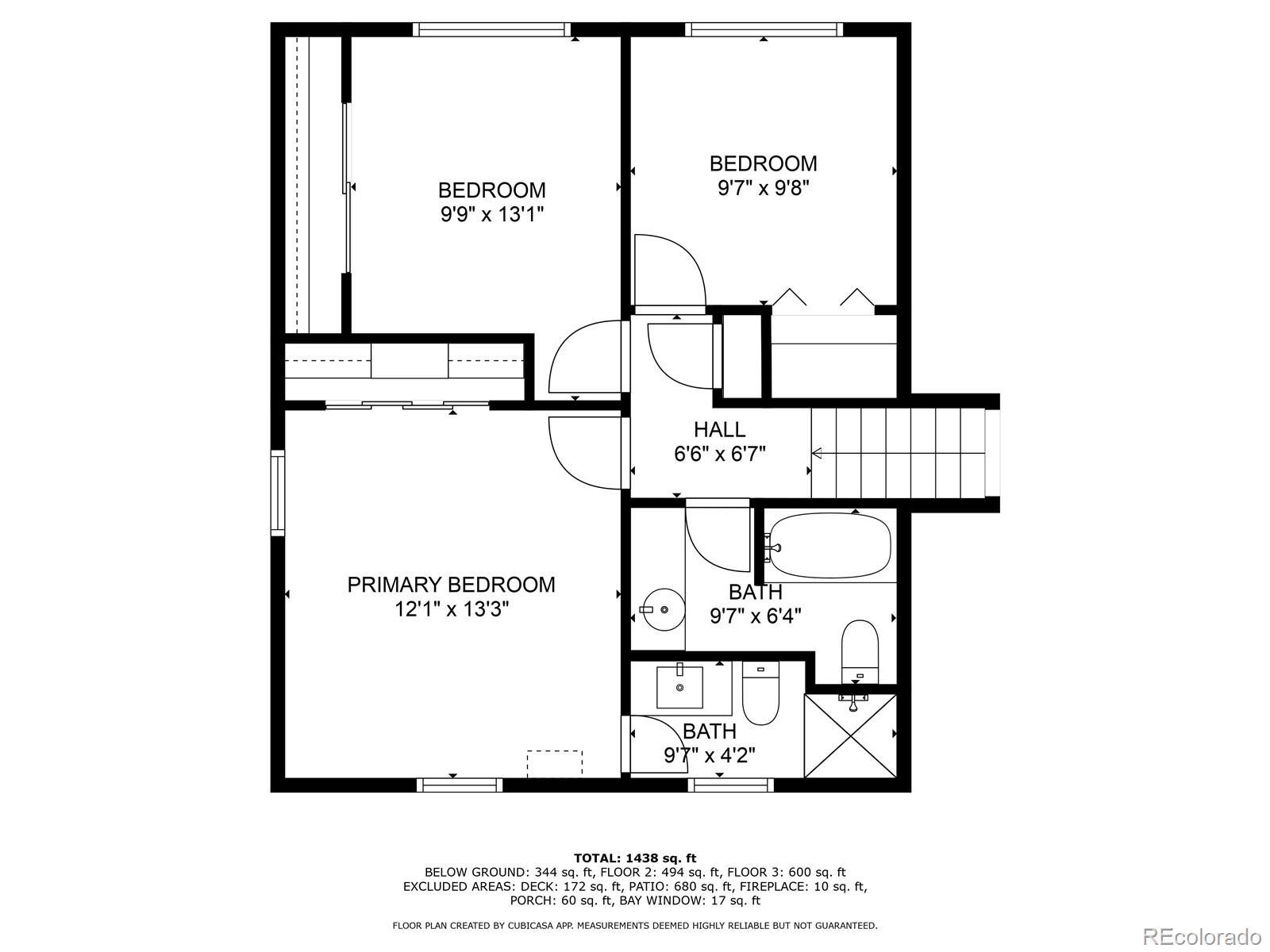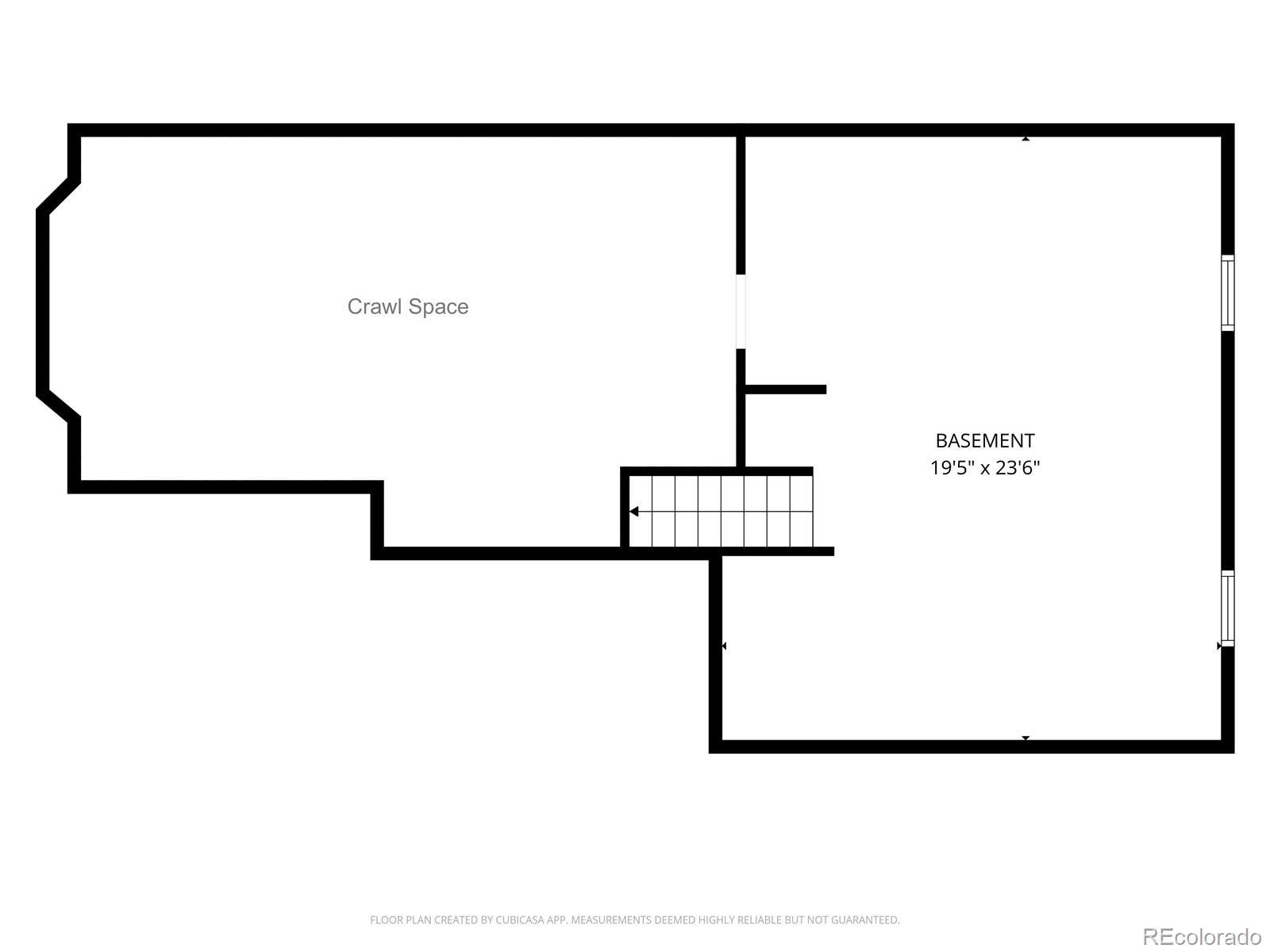Find us on...
Dashboard
- 3 Beds
- 3 Baths
- 1,649 Sqft
- .16 Acres
New Search X
4816 S Zang Way
This beautifully maintained multi level home offers the perfect balance of comfort, style, and Colorado living. With 3 bedrooms and 3 bathrooms, the floor plan is both functional and inviting. As you walk into the entry of the home it features a bright and open flex room (currently used as a dining room) with vaulted ceilings and a window seat with storage. The updated kitchen boasts granite tile countertops, stainless steel appliances including GE cafe range and microwave and a Bosch dishwasher, ample cabinetry, and a breakfast nook overlooking the backyard oasis. One level down features a large family room with a gorgeous fireplace that has a beautiful wood burning stove with blower. This level also has a lovely 1/2 bath. Upstairs, the spacious primary suite includes a custom close & private updated en-suite bathroom. Additional bedrooms are generously sized, perfect for family, guests, or a home office. The basement is unfinished and is home to the laundry and work out area - it also has ample storage. Step outside to your own private retreat—complete with a sparkling salt-water pool, hot tub, and expansive patio for outdoor dining and entertaining. Mature landscaping, perennial flower gardens, fully fenced yard, deck, dog run, and vegetable garden make the backyard a true standout feature. Additional amenities include a two-car garage, LVP flooring, and Karastan carpet in the bedrooms. Owner has installed plenty of newer upgrades including furnace, evaporative cooler, hot water heater, pool heater, roof, fireplace insert, and appliances. Located in a quiet neighborhood with easy access to C-470, Hwy 285, and the Rocky Mountain foothills, this home is just minutes from Red Rocks Amphitheatre, Bear Creek Lake Park, and miles of scenic hiking and biking trails. Don’t miss the opportunity to own this exceptional Morrison home with rare outdoor amenities, a spacious floor plan, and an unbeatable location. Owned by Colorado Real Estate Agents.
Listing Office: Spirit Bear Realty 
Essential Information
- MLS® #7641457
- Price$700,000
- Bedrooms3
- Bathrooms3.00
- Full Baths1
- Half Baths1
- Square Footage1,649
- Acres0.16
- Year Built1977
- TypeResidential
- Sub-TypeSingle Family Residence
- StyleTraditional
- StatusActive
Community Information
- Address4816 S Zang Way
- SubdivisionFriendly Hills
- CityMorrison
- CountyJefferson
- StateCO
- Zip Code80465
Amenities
- Parking Spaces2
- # of Garages2
- ViewMountain(s)
- Has PoolYes
- PoolOutdoor Pool, Private
Utilities
Cable Available, Electricity Available, Electricity Connected, Internet Access (Wired), Natural Gas Connected, Phone Connected
Parking
Concrete, Lighted, Oversized, Storage
Interior
- CoolingEvaporative Cooling
- FireplaceYes
- # of Fireplaces1
- StoriesMulti/Split
Interior Features
Ceiling Fan(s), Eat-in Kitchen, Pantry, Primary Suite, Smart Thermostat, Smoke Free, Hot Tub, Tile Counters
Appliances
Dishwasher, Disposal, Microwave, Range, Refrigerator
Heating
Forced Air, Natural Gas, Wood Stove
Fireplaces
Family Room, Insert, Wood Burning
Exterior
- RoofComposition
- FoundationSlab
Exterior Features
Dog Run, Garden, Gas Grill, Gas Valve, Private Yard, Rain Gutters, Spa/Hot Tub
Lot Description
Landscaped, Level, Sprinklers In Front, Sprinklers In Rear
Windows
Bay Window(s), Double Pane Windows, Skylight(s), Window Coverings
School Information
- DistrictJefferson County R-1
- ElementaryKendallvue
- MiddleCarmody
- HighBear Creek
Additional Information
- Date ListedSeptember 19th, 2025
- ZoningP-D
Listing Details
 Spirit Bear Realty
Spirit Bear Realty
 Terms and Conditions: The content relating to real estate for sale in this Web site comes in part from the Internet Data eXchange ("IDX") program of METROLIST, INC., DBA RECOLORADO® Real estate listings held by brokers other than RE/MAX Professionals are marked with the IDX Logo. This information is being provided for the consumers personal, non-commercial use and may not be used for any other purpose. All information subject to change and should be independently verified.
Terms and Conditions: The content relating to real estate for sale in this Web site comes in part from the Internet Data eXchange ("IDX") program of METROLIST, INC., DBA RECOLORADO® Real estate listings held by brokers other than RE/MAX Professionals are marked with the IDX Logo. This information is being provided for the consumers personal, non-commercial use and may not be used for any other purpose. All information subject to change and should be independently verified.
Copyright 2026 METROLIST, INC., DBA RECOLORADO® -- All Rights Reserved 6455 S. Yosemite St., Suite 500 Greenwood Village, CO 80111 USA
Listing information last updated on January 30th, 2026 at 10:34am MST.

