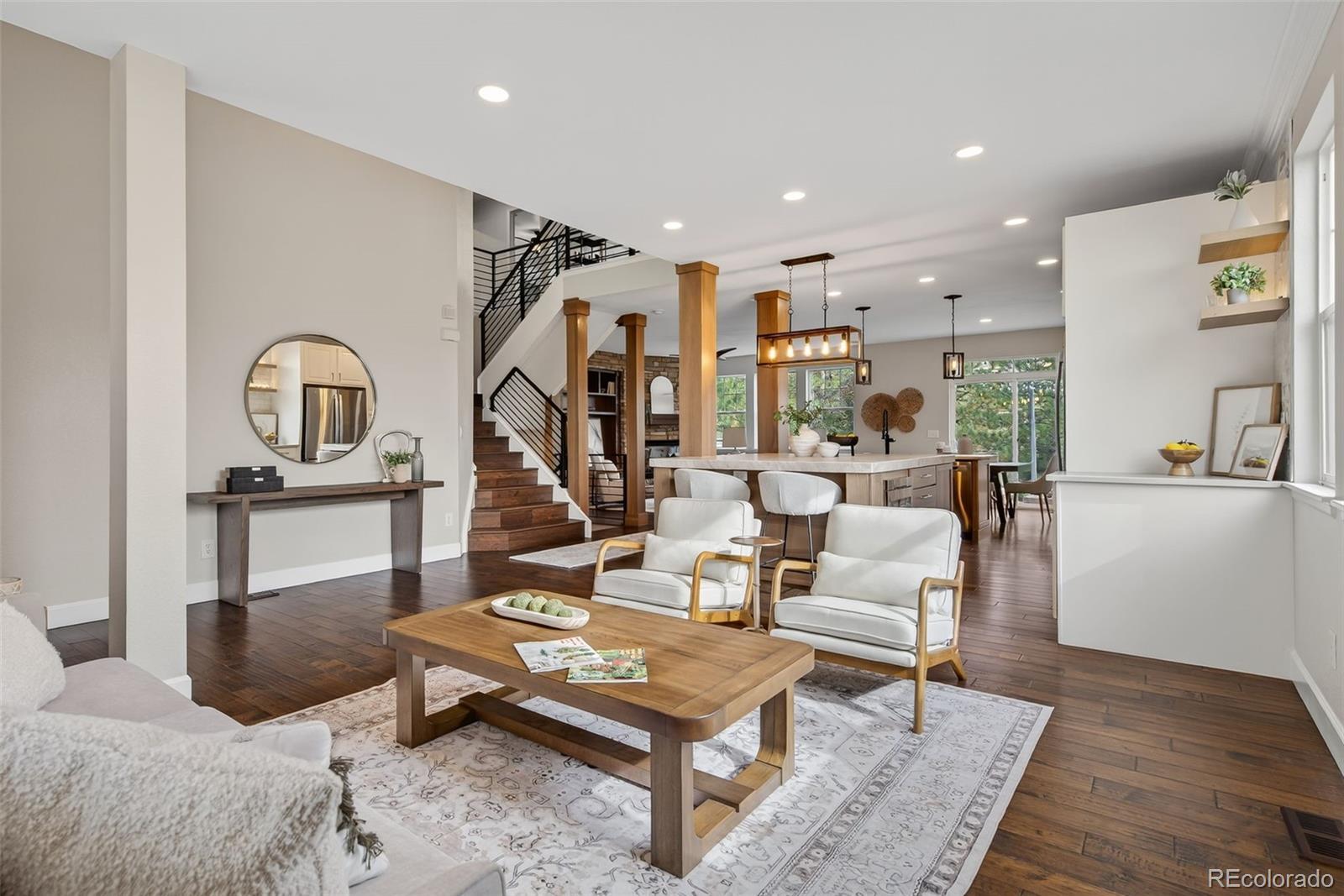Find us on...
Dashboard
- 5 Beds
- 4 Baths
- 3,846 Sqft
- .22 Acres
New Search X
(Undisclosed Address)
Charming Upgraded Home on a Quiet Cul-de-Sac in Tallyn's Reach Welcome to your new sanctuary in the highly sought-after Tallyn's Reach neighborhood! Nestled at the end of a peaceful cul-de-sac, this meticulously upgraded home offers the perfect blend of tranquility and contemporary style. With breathtaking mountain-like views from every room, you can feel as if you’re tucked away in nature, all while being conveniently located in the heart of town. As you step inside, you’ll be greeted by freshly painted walls that create a bright and airy ambiance. The brand-new hardwood floors upstairs add a touch of elegance, while the fully permitted basement build-out provides additional living space, ideal for both entertaining and unwinding. Plus, with a newly replaced roof, you can enjoy peace of mind for years to come. At the heart of the home lies a chef’s paradise—the impressive Gornet chef's kitchen features an incredible 13,000 GE stove that serves as a stunning centerpiece. The oversized leathered Taj Mahal islands not only enhance the kitchen’s aesthetic but also provide the perfect spot for entertaining guest. Step outside to discover your serene backyard oasis, complete with mature Concord grapevines—perfect for wine enthusiasts looking to craft their own vintages. The patios have been structurally secured, with the front patio newly re-poured for both durability and aesthetics. An electrical box is ready for a hot tub, elevating your outdoor entertainment potential. For added convenience, the garage features a 220 outlet, ideal for camping enthusiasts wishing to power up their gear. You'll also appreciate the new furnace and HVAC system and new Roof! To top it all off, a whole-house water filtration system—valued at $7,000. As an added bonus, enjoy **24 months gifted** for an alarm security system. This charming home in Tallyn's Reach is more than just a residence; it's a lifestyle waiting to be embraced. Don’t miss out on this incredible opportunity!
Listing Office: Compass - Denver 
Essential Information
- MLS® #7649689
- Price$975,000
- Bedrooms5
- Bathrooms4.00
- Full Baths2
- Half Baths1
- Square Footage3,846
- Acres0.22
- Year Built2003
- TypeResidential
- Sub-TypeSingle Family Residence
- StyleTraditional
- StatusActive
Community Information
- AddressN/A
- CountyArapahoe
Subdivision
Tallyns Reach North Sub 1st Flg
Amenities
- Parking Spaces3
- ParkingConcrete
- # of Garages3
Interior
- HeatingForced Air
- CoolingCentral Air
- FireplaceYes
- # of Fireplaces1
- FireplacesLiving Room
- StoriesTwo
Interior Features
Ceiling Fan(s), Eat-in Kitchen, Entrance Foyer, Five Piece Bath, High Ceilings, Kitchen Island, Marble Counters, Open Floorplan, Primary Suite, Walk-In Closet(s), Wet Bar
Exterior
- Exterior FeaturesGarden
- RoofComposition
Lot Description
Corner Lot, Cul-De-Sac, Greenbelt, Landscaped, Level, Sprinklers In Front, Sprinklers In Rear
School Information
- DistrictCherry Creek 5
- ElementaryCoyote Hills
- MiddleFox Ridge
- HighCherokee Trail
Additional Information
- Date ListedSeptember 27th, 2025
Listing Details
 Compass - Denver
Compass - Denver
 Terms and Conditions: The content relating to real estate for sale in this Web site comes in part from the Internet Data eXchange ("IDX") program of METROLIST, INC., DBA RECOLORADO® Real estate listings held by brokers other than RE/MAX Professionals are marked with the IDX Logo. This information is being provided for the consumers personal, non-commercial use and may not be used for any other purpose. All information subject to change and should be independently verified.
Terms and Conditions: The content relating to real estate for sale in this Web site comes in part from the Internet Data eXchange ("IDX") program of METROLIST, INC., DBA RECOLORADO® Real estate listings held by brokers other than RE/MAX Professionals are marked with the IDX Logo. This information is being provided for the consumers personal, non-commercial use and may not be used for any other purpose. All information subject to change and should be independently verified.
Copyright 2025 METROLIST, INC., DBA RECOLORADO® -- All Rights Reserved 6455 S. Yosemite St., Suite 500 Greenwood Village, CO 80111 USA
Listing information last updated on October 4th, 2025 at 6:22pm MDT.



















































