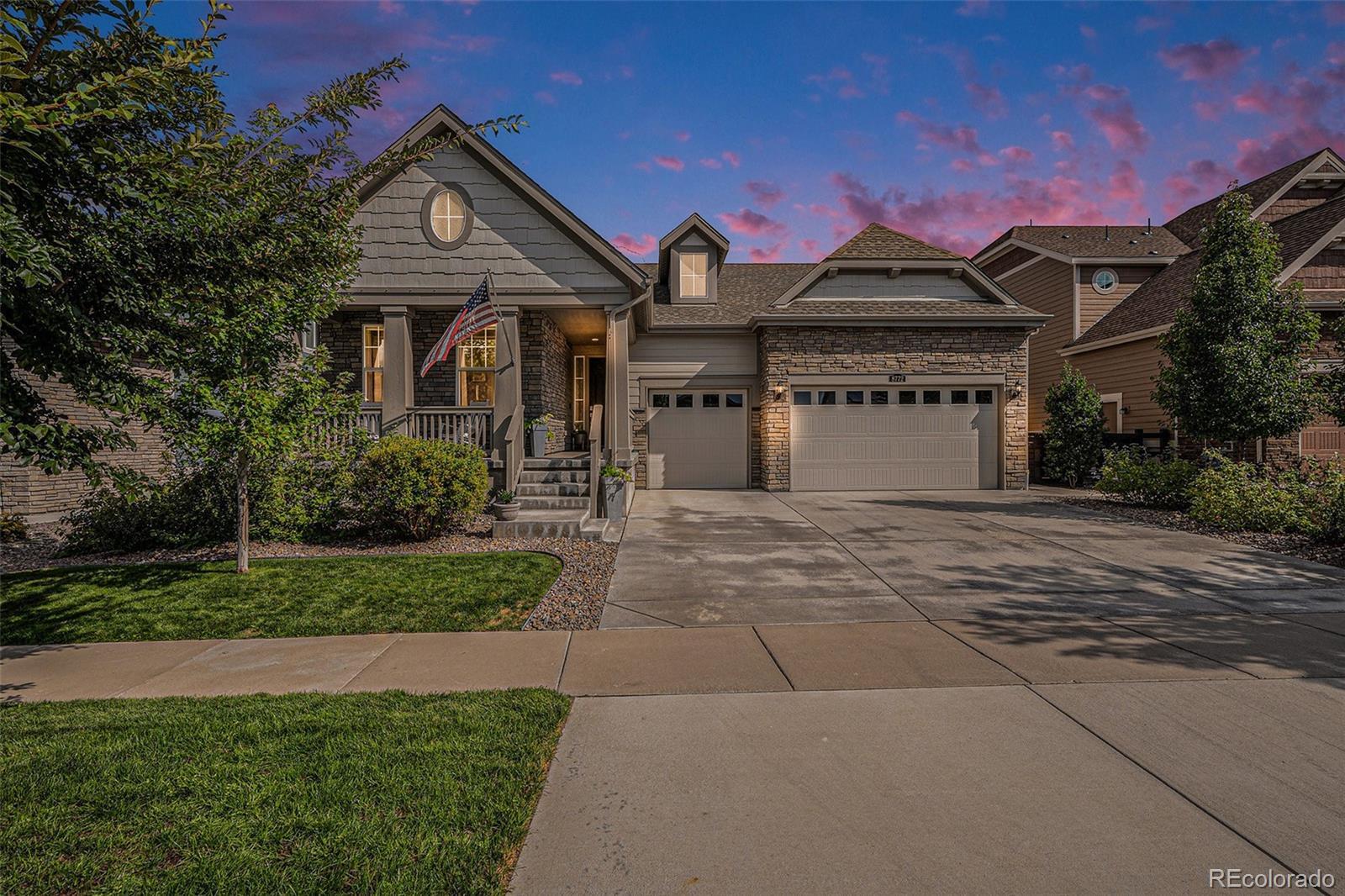Find us on...
Dashboard
- 3 Beds
- 3 Baths
- 4,659 Sqft
- .19 Acres
New Search X
8772 S Wenatchee Court
Like new ranch with fully finished basement & designer upgrades! Kitchen with double ovens, huge island with seating for six & walk in pantry. Family room has gas fireplace, wood accent wall & custom cedar mantle. Primary suite includes 11’ ceiling inlays, spacious bathroom with dual shower heads, water closet & 2 linen closets & grand primary closet with custom built ins & storage center island that is conveniently connected to an XL laundry room. Custom cabinets 18” deep for easy access above washer & dryer, counter, utility sink & storage opposite a second main level office/work/craft station with 12 feet of built-in desk/granite counter & cabinet storage make the laundry room an ideal multipurpose area. Entry hall connects all areas providing privacy for main level secondary ensuite bedroom with walk in closet. Office, bath, linen closet, mudroom & coat closet complete the first floor. Fully finished basement is spectacular - bedroom has huge walk-in closet & the full bath includes custom vanity. The playroom has a large walk-in closet & dance studio/gym with mirrored wall & Marley flooring make a perfect workout room. Second living area has a fireplace & built in cabinets open to bar & large game area & included pool table making this the perfect space to entertain. Pocket office with built-in desk & storage & 3 unfinished storage areas are a bonus. Secondary bedrooms, playroom, basement linen closet, coat closet & pocket office have custom Elfa closet systems from The Container Store. No shortage of storage in this home! Mountain views from front porch. Backyard is beautifully landscaped with tress for privacy & entertaining areas on deck or pergola patio & raised garden beds. XL 3 car finished garage with 12’ foot ceiling & side door. Short walk to numerous parks, swimming pool, multi-purpose building, tennis courts, walking trails & dog parks make this meticulously maintained turnkey property, the home for you!
Listing Office: Your Castle Realty LLC 
Essential Information
- MLS® #7659396
- Price$899,000
- Bedrooms3
- Bathrooms3.00
- Full Baths1
- Square Footage4,659
- Acres0.19
- Year Built2020
- TypeResidential
- Sub-TypeSingle Family Residence
- StyleTraditional
- StatusActive
Community Information
- Address8772 S Wenatchee Court
- SubdivisionRockinghorse
- CityAurora
- CountyDouglas
- StateCO
- Zip Code80016
Amenities
- Parking Spaces3
- # of Garages3
Amenities
Clubhouse, Park, Pool, Tennis Court(s)
Utilities
Electricity Available, Electricity Connected, Natural Gas Available, Natural Gas Connected
Parking
Concrete, Dry Walled, Finished Garage, Oversized
Interior
- HeatingForced Air, Natural Gas
- CoolingCentral Air
- FireplaceYes
- # of Fireplaces2
- FireplacesFamily Room, Gas, Great Room
- StoriesOne
Interior Features
Built-in Features, Ceiling Fan(s), Eat-in Kitchen, Entrance Foyer, Granite Counters, High Ceilings, Kitchen Island, Open Floorplan, Pantry, Primary Suite, Walk-In Closet(s), Wet Bar
Appliances
Bar Fridge, Cooktop, Dishwasher, Disposal, Oven, Range Hood, Refrigerator
Exterior
- Exterior FeaturesGarden, Private Yard
- WindowsWindow Coverings
- RoofComposition
Lot Description
Sprinklers In Front, Sprinklers In Rear
School Information
- DistrictDouglas RE-1
- ElementaryPine Lane Prim/Inter
- MiddleSierra
- HighChaparral
Additional Information
- Date ListedSeptember 5th, 2025
- ZoningSFR
Listing Details
 Your Castle Realty LLC
Your Castle Realty LLC
 Terms and Conditions: The content relating to real estate for sale in this Web site comes in part from the Internet Data eXchange ("IDX") program of METROLIST, INC., DBA RECOLORADO® Real estate listings held by brokers other than RE/MAX Professionals are marked with the IDX Logo. This information is being provided for the consumers personal, non-commercial use and may not be used for any other purpose. All information subject to change and should be independently verified.
Terms and Conditions: The content relating to real estate for sale in this Web site comes in part from the Internet Data eXchange ("IDX") program of METROLIST, INC., DBA RECOLORADO® Real estate listings held by brokers other than RE/MAX Professionals are marked with the IDX Logo. This information is being provided for the consumers personal, non-commercial use and may not be used for any other purpose. All information subject to change and should be independently verified.
Copyright 2025 METROLIST, INC., DBA RECOLORADO® -- All Rights Reserved 6455 S. Yosemite St., Suite 500 Greenwood Village, CO 80111 USA
Listing information last updated on September 6th, 2025 at 7:03am MDT.
















































