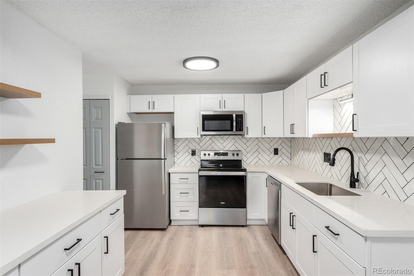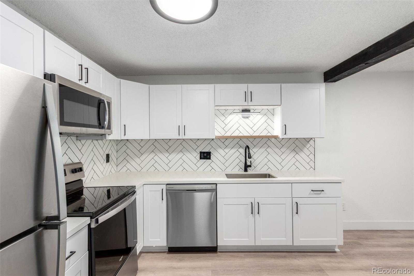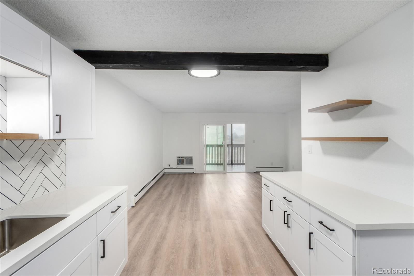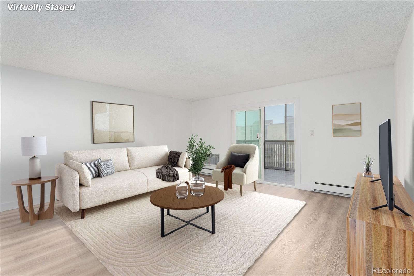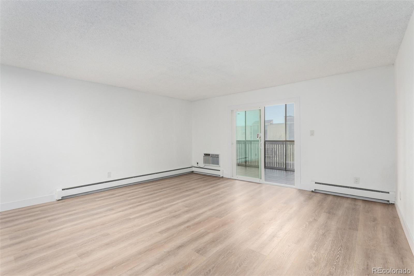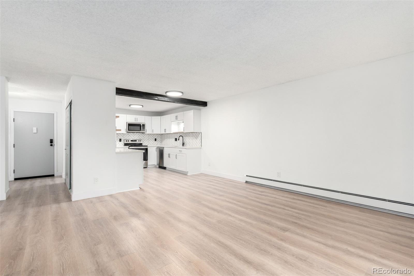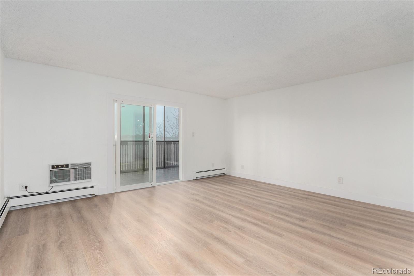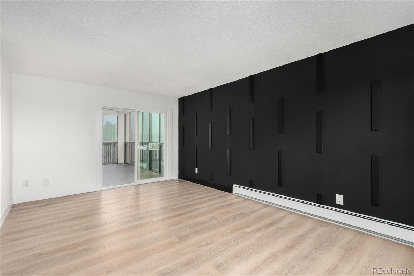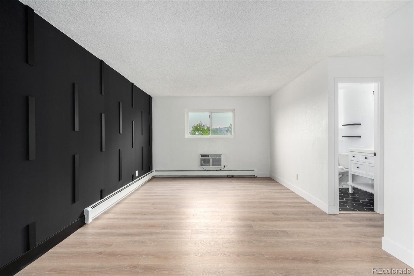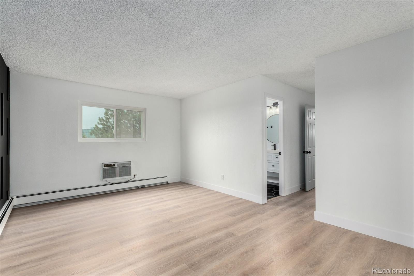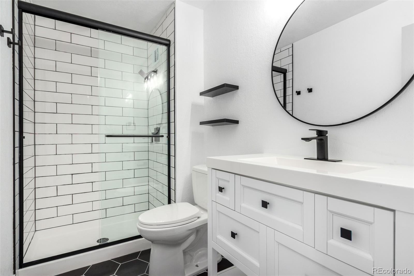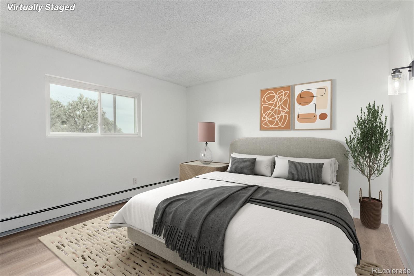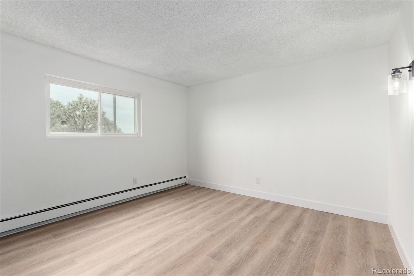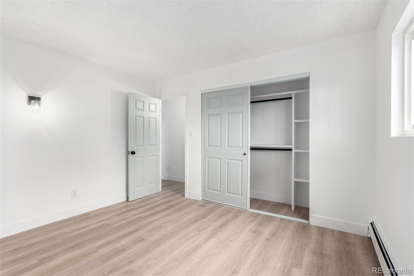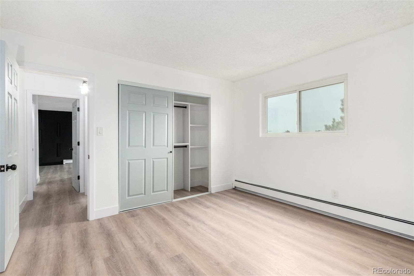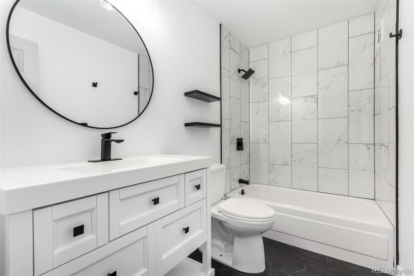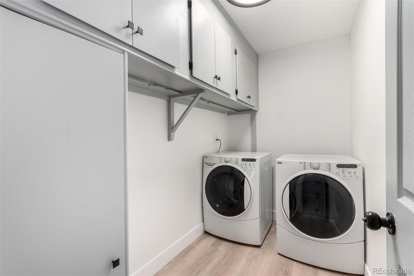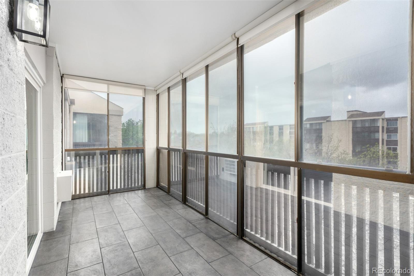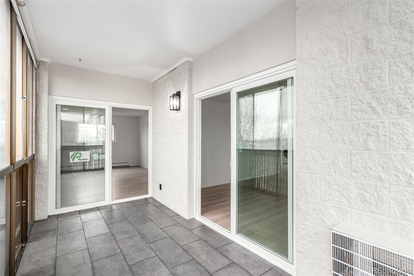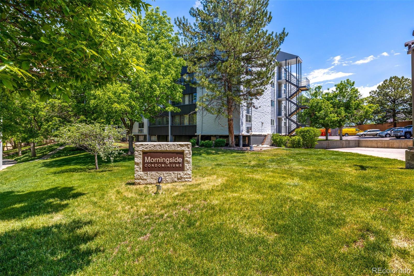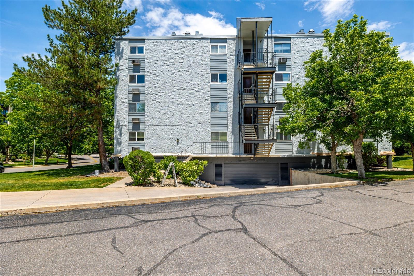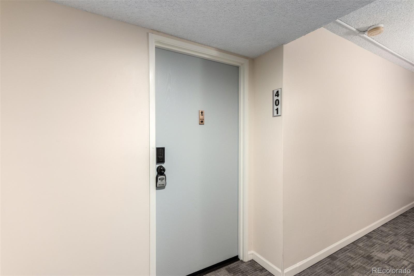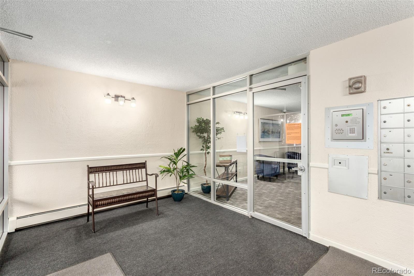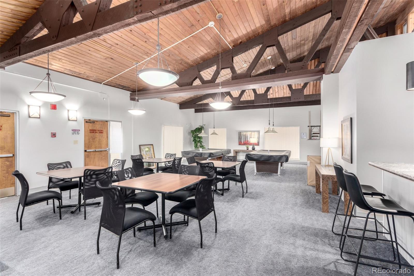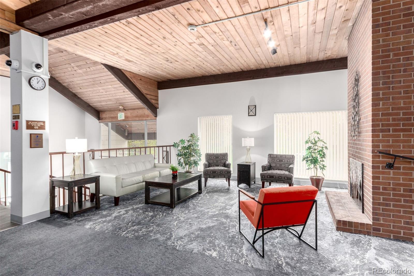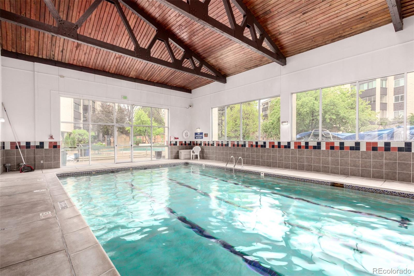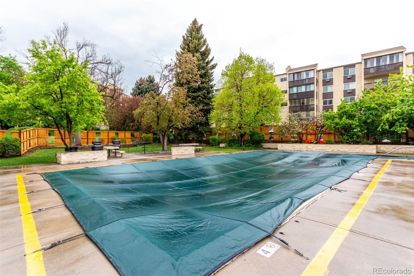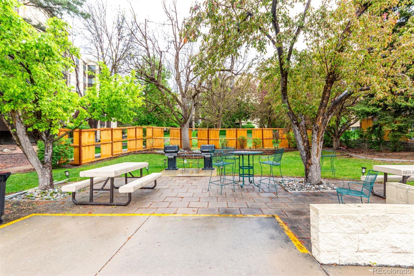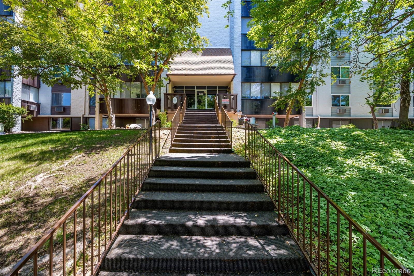Find us on...
Dashboard
- $330k Price
- 2 Beds
- 2 Baths
- 1,100 Sqft
New Search X
3470 S Poplar Street 401
Condo complex is FHA approved!!! SELLER IS OPEN TO OFFERING CONCESSIONS!!! Welcome to this fully remodeled gem in the popular Morningside Condominiums! Ideally located just minutes from restaurants, shopping, parks, and more, this home offers modern comfort in a prime location. Inside, you'll find a spacious open floor plan that enhances flow and maximizes living space—perfect for entertaining or relaxing at home. The interior features stylish wood-look flooring, fresh neutral paint, and energy-efficient dual-pane windows throughout. The kitchen and bathrooms have been completely updated with contemporary finishes, creating a fresh, turnkey feel. The large primary bedroom includes sliding glass doors that lead to a private balcony, a beautifully remodeled en-suite bathroom with a glass step-in shower, and a generous walk-in closet. The secondary bedroom includes a classic six-panel door closet—great for guests, an office, or extra storage. A full-size washer and dryer are included for added convenience. Enjoy your morning coffee on the cozy balcony or unwind with a swim in the community’s indoor or outdoor pool. This move-in-ready home has it all—don’t miss your chance to make it yours!
Listing Office: Real Broker, LLC DBA Real 
Essential Information
- MLS® #7661143
- Price$330,000
- Bedrooms2
- Bathrooms2.00
- Full Baths1
- Square Footage1,100
- Acres0.00
- Year Built1978
- TypeResidential
- Sub-TypeCondominium
- StyleContemporary
- StatusActive
Community Information
- Address3470 S Poplar Street 401
- SubdivisionMorningside
- CityDenver
- CountyDenver
- StateCO
- Zip Code80224
Amenities
- Parking Spaces1
- # of Garages1
- ViewMountain(s)
Amenities
Clubhouse, Elevator(s), Fitness Center, Pool, Sauna, Storage
Utilities
Cable Available, Electricity Available, Internet Access (Wired), Natural Gas Available, Phone Available
Interior
- HeatingBaseboard, Hot Water
- CoolingAir Conditioning-Room
- StoriesOne
Interior Features
Built-in Features, High Speed Internet, Pantry, Quartz Counters, Walk-In Closet(s)
Appliances
Dishwasher, Disposal, Microwave, Range, Refrigerator, Washer
Exterior
- Exterior FeaturesBalcony, Rain Gutters
- WindowsDouble Pane Windows
- RoofUnknown
School Information
- DistrictDenver 1
- ElementaryJoe Shoemaker
- MiddleHamilton
- HighThomas Jefferson
Additional Information
- Date ListedMay 8th, 2025
- ZoningB-A-1
Listing Details
 Real Broker, LLC DBA Real
Real Broker, LLC DBA Real
 Terms and Conditions: The content relating to real estate for sale in this Web site comes in part from the Internet Data eXchange ("IDX") program of METROLIST, INC., DBA RECOLORADO® Real estate listings held by brokers other than RE/MAX Professionals are marked with the IDX Logo. This information is being provided for the consumers personal, non-commercial use and may not be used for any other purpose. All information subject to change and should be independently verified.
Terms and Conditions: The content relating to real estate for sale in this Web site comes in part from the Internet Data eXchange ("IDX") program of METROLIST, INC., DBA RECOLORADO® Real estate listings held by brokers other than RE/MAX Professionals are marked with the IDX Logo. This information is being provided for the consumers personal, non-commercial use and may not be used for any other purpose. All information subject to change and should be independently verified.
Copyright 2025 METROLIST, INC., DBA RECOLORADO® -- All Rights Reserved 6455 S. Yosemite St., Suite 500 Greenwood Village, CO 80111 USA
Listing information last updated on August 10th, 2025 at 7:33am MDT.


