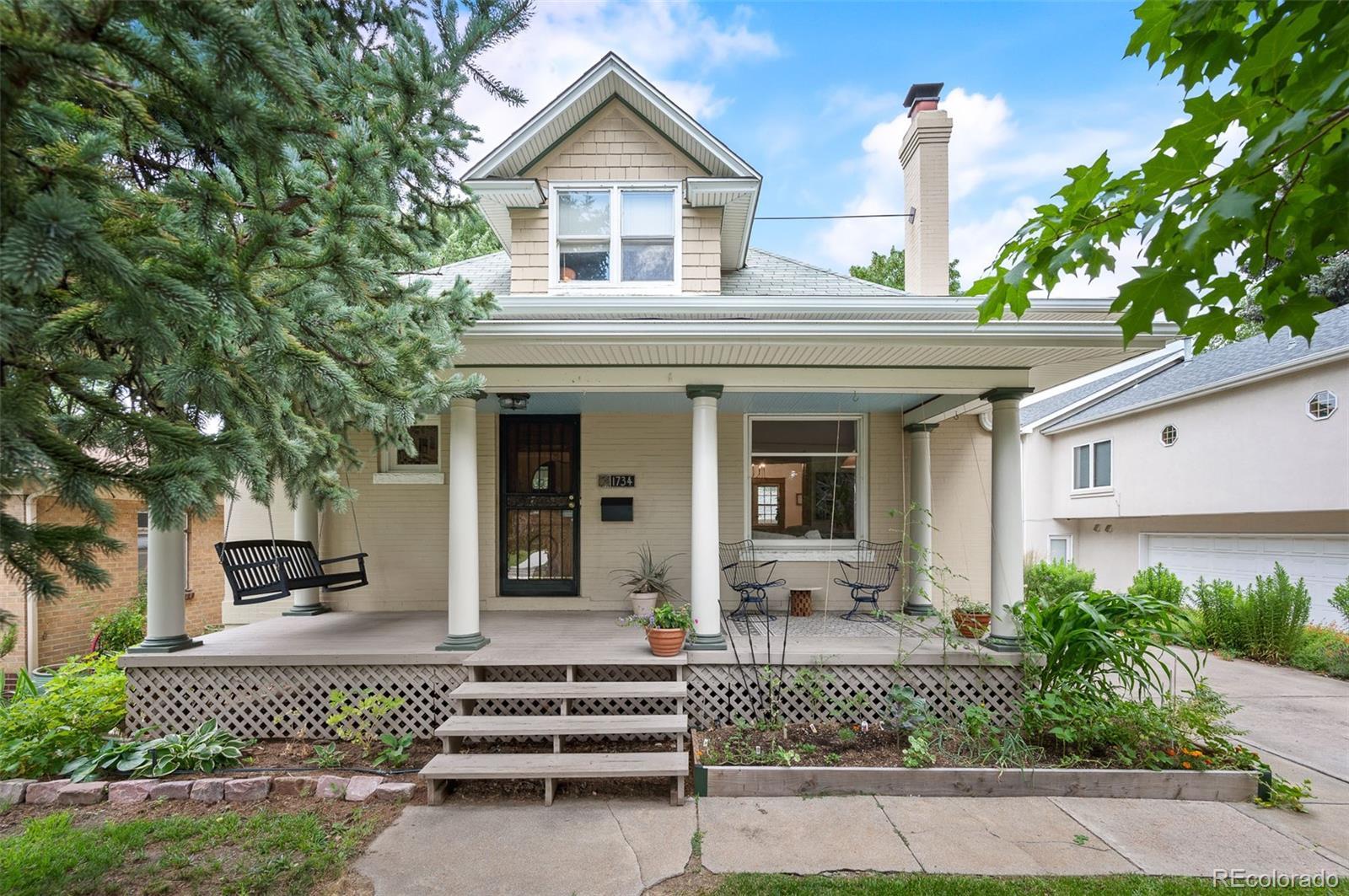Find us on...
Dashboard
- 3 Beds
- 2 Baths
- 2,741 Sqft
- .15 Acres
New Search X
1734 Newport Street
Discover timeless character and thoughtful updates at 1734 Newport Street, located in fabulous Park Hill. Set on a generous 6,500 sq ft lot, this 1908 gem - which happens to be the original home of the neighborhood! - offers over 2,700 sq ft of beautifully maintained living space, blending historic charm with modern comfort. Step inside & fall in love with the original woodwork, built-ins, hardwood floors, beveled glass, & original fireplace (converted to gas for another modern touch). The inviting layout flows effortlessly, filled with natural light and rich architectural detail. The large chef’s kitchen is a true highlight & showcases granite countertops, stainless steel appliances, & excellent flow to the charming deck & delightfully landscaped/gardened backyard. Downstairs, the light-filled basement is everything you've been looking for. Enjoy a spacious family room, abundant storage, an oversized laundry room, a dedicated workshop space, & a brand-new home office which is the ultimate work-from-home setup. Brand new furnace & AC for your peace of mind. Oversized 2 car garage AND a driveway for the ultimate in convenience. Highly ranked Park Hill Elementary boundary. With just the right balance of nostalgia & updates, plus a prime location just a short stroll to Oneida Park’s shops, dining, and community vibe, this home truly has it all.
Listing Office: Compass - Denver 
Essential Information
- MLS® #7668413
- Price$1,050,000
- Bedrooms3
- Bathrooms2.00
- Full Baths2
- Square Footage2,741
- Acres0.15
- Year Built1908
- TypeResidential
- Sub-TypeSingle Family Residence
- StatusPending
Community Information
- Address1734 Newport Street
- SubdivisionPark Hill
- CityDenver
- CountyDenver
- StateCO
- Zip Code80220
Amenities
- Parking Spaces2
- # of Garages2
Interior
- HeatingForced Air
- CoolingCentral Air
- StoriesTwo
Appliances
Dishwasher, Dryer, Oven, Refrigerator, Washer
Exterior
- Lot DescriptionLevel
- RoofComposition
School Information
- DistrictDenver 1
- ElementaryPark Hill
- MiddleMcAuliffe International
- HighNorthfield
Additional Information
- Date ListedSeptember 13th, 2025
- ZoningE-SU-DX
Listing Details
 Compass - Denver
Compass - Denver
 Terms and Conditions: The content relating to real estate for sale in this Web site comes in part from the Internet Data eXchange ("IDX") program of METROLIST, INC., DBA RECOLORADO® Real estate listings held by brokers other than RE/MAX Professionals are marked with the IDX Logo. This information is being provided for the consumers personal, non-commercial use and may not be used for any other purpose. All information subject to change and should be independently verified.
Terms and Conditions: The content relating to real estate for sale in this Web site comes in part from the Internet Data eXchange ("IDX") program of METROLIST, INC., DBA RECOLORADO® Real estate listings held by brokers other than RE/MAX Professionals are marked with the IDX Logo. This information is being provided for the consumers personal, non-commercial use and may not be used for any other purpose. All information subject to change and should be independently verified.
Copyright 2025 METROLIST, INC., DBA RECOLORADO® -- All Rights Reserved 6455 S. Yosemite St., Suite 500 Greenwood Village, CO 80111 USA
Listing information last updated on October 8th, 2025 at 4:48am MDT.







































