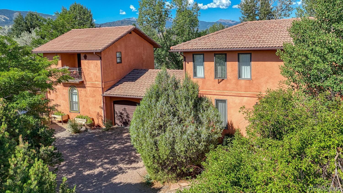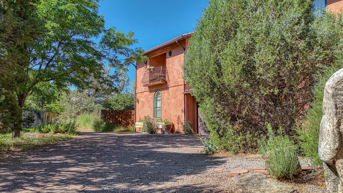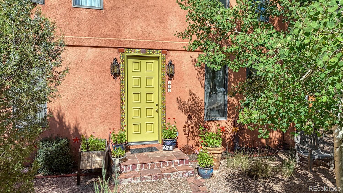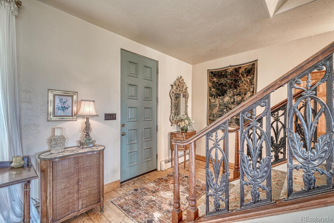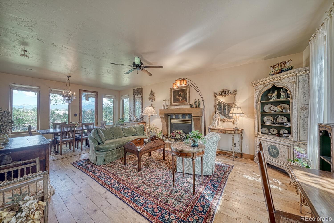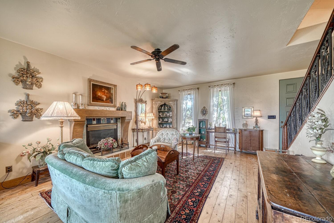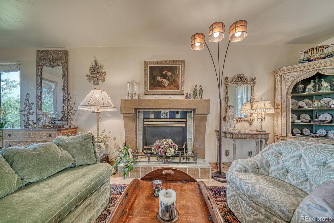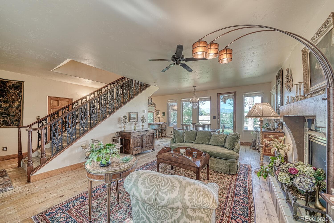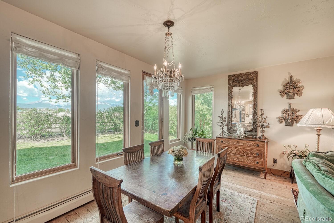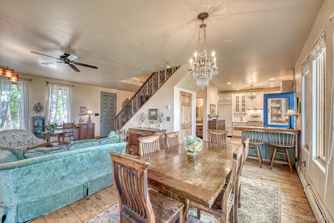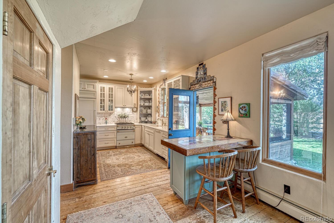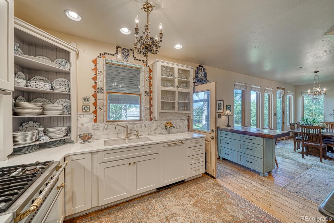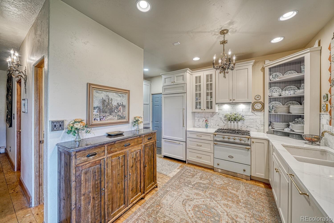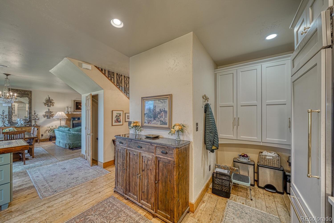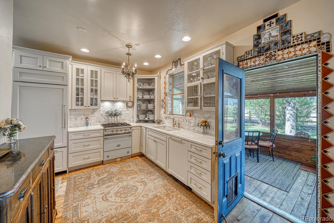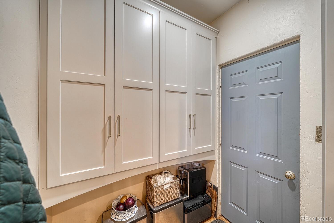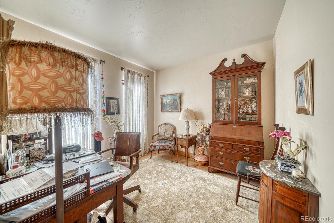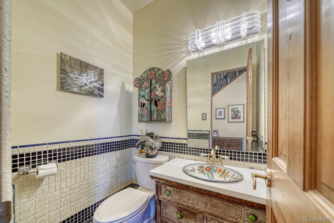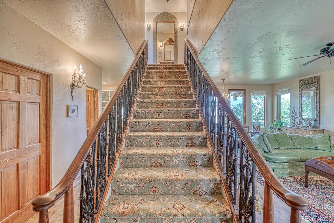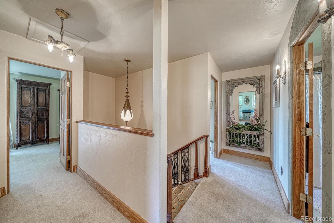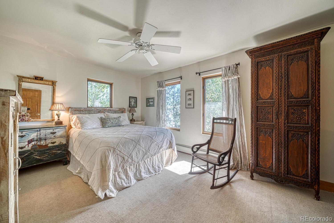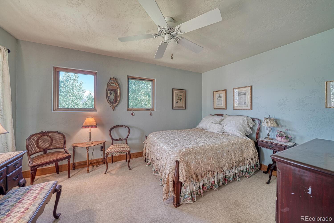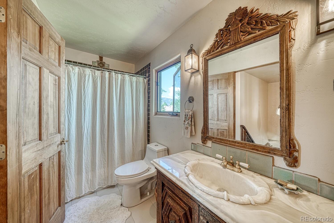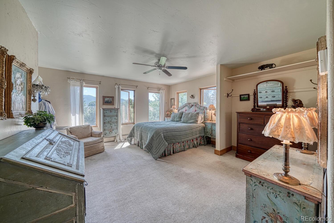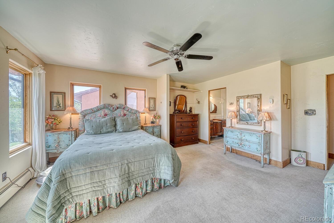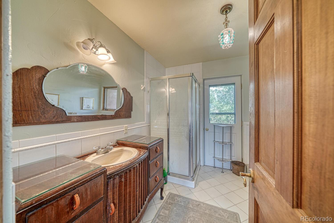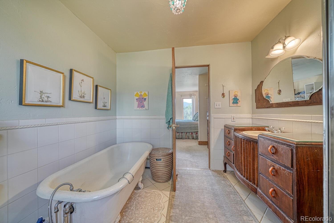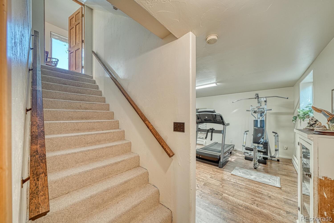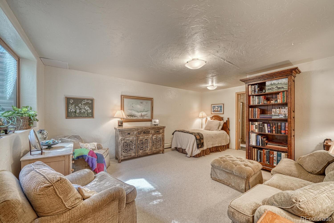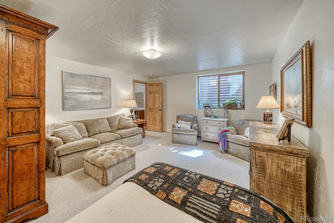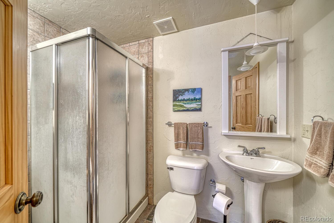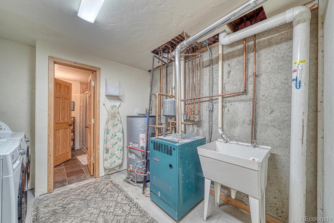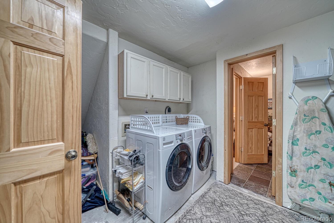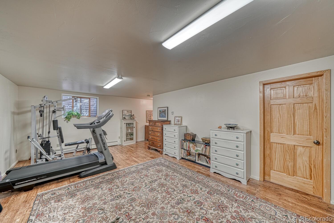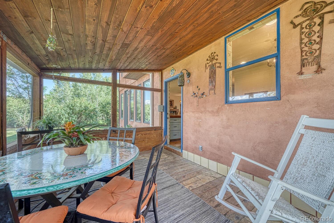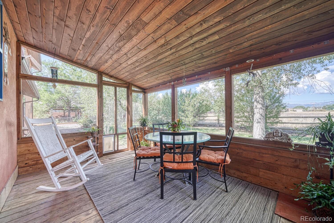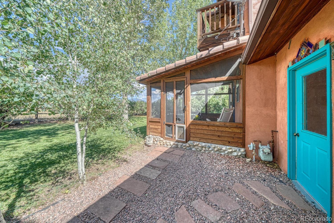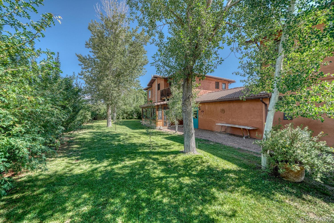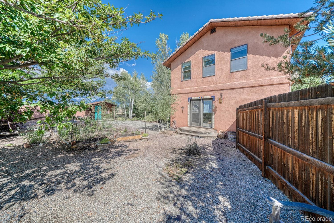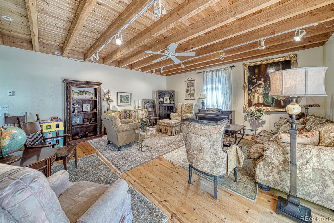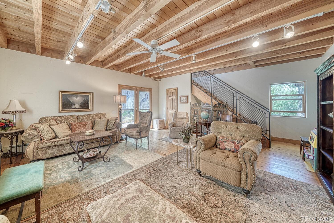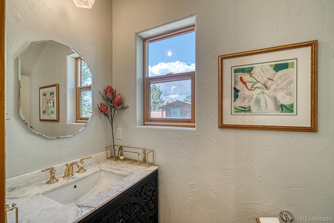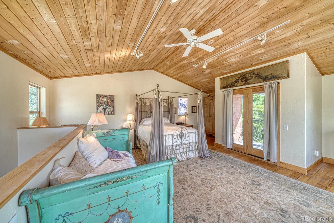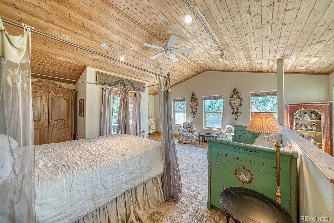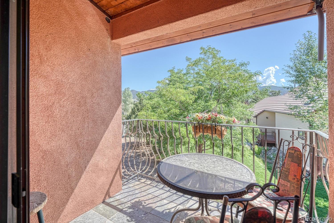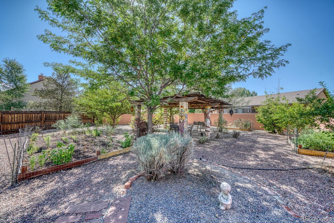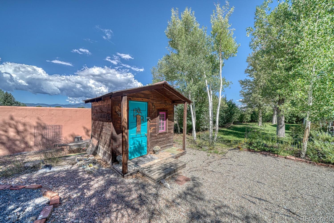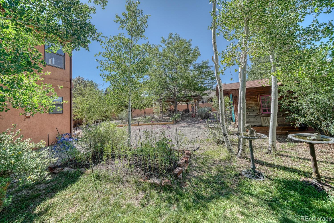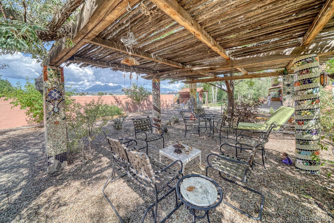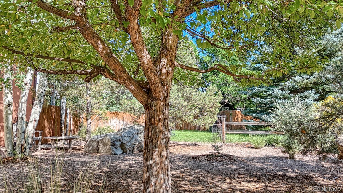Find us on...
Dashboard
- 5 Beds
- 5 Baths
- 3,652 Sqft
- .32 Acres
New Search X
252 Mesa Court
This stunning Salida residence offers a unique blend of classic European elegance with hints of French and Spanish architectural styles, yet feels distinctly like a gracious Southern home. Located in a tranquil neighborhood, it's just a mile from Salida's vibrant downtown. Step inside and be greeted by soaring high ceilings and an abundance of natural light streaming through the nearly floor to ceiling windows. Beautiful wood beams add warmth and character, while a recently remodeled kitchen boasts quartz countertops and high-end appliances, perfect for the aspiring chef or seasoned entertainer. Comfort is assured with new carpet and fresh paint throughout the sprawling 3,652 square feet of living space. This expansive property includes five bathrooms and a 984 sq. ft. Casita, ideal for guests or multi-generational living, thoughtfully separated from the main house by the garage. The home further offers at least four versatile spaces adaptable to your needs, whether as extra bedrooms, an office, a gym, or an artist's studio. Beyond the walls, the property unfolds into a private oasis. Mature landscaping and beautiful gardens, featuring aspens, perennials, and even a vegetable garden, create a serene atmosphere within a fully fenced perimeter. A charming fountain, inviting pergola, and practical gardening shed enhance the outdoor experience, all framed by breathtaking mountain views. This property is perfectly suited for entertaining, with a festive dining space promising memorable gatherings with family and friends. Salida is known for its stunning mountain views and proximity to outdoor recreation opportunities including rafting and fishing the Gold Medal Waters of the Arkansas River and leaving fresh tracks along the slopes at Monarch Ski Resort or other mountains.
Listing Office: Pinon Real Estate Group LLC 
Essential Information
- MLS® #7669165
- Price$1,295,000
- Bedrooms5
- Bathrooms5.00
- Full Baths2
- Half Baths2
- Square Footage3,652
- Acres0.32
- Year Built1995
- TypeResidential
- Sub-TypeSingle Family Residence
- StyleSpanish
- StatusActive
Community Information
- Address252 Mesa Court
- SubdivisionMesa Village
- CitySalida
- CountyChaffee
- StateCO
- Zip Code81201
Amenities
- Parking Spaces2
- # of Garages2
- ViewMountain(s)
Utilities
Electricity Connected, Natural Gas Connected
Interior
- CoolingNone
- FireplaceYes
- # of Fireplaces1
- StoriesTwo
Interior Features
Eat-in Kitchen, Quartz Counters, Smoke Free, T&G Ceilings, Tile Counters, Vaulted Ceiling(s)
Appliances
Dishwasher, Dryer, Oven, Refrigerator, Washer
Heating
Baseboard, Hot Water, Natural Gas
Exterior
- Exterior FeaturesBalcony, Private Yard
- RoofSpanish Tile
Lot Description
Cul-De-Sac, Level, Sprinklers In Front, Sprinklers In Rear
School Information
- DistrictSalida R-32
- ElementaryLongfellow
- MiddleSalida
- HighSalida
Additional Information
- Date ListedSeptember 4th, 2025
- ZoningResidential
Listing Details
 Pinon Real Estate Group LLC
Pinon Real Estate Group LLC
 Terms and Conditions: The content relating to real estate for sale in this Web site comes in part from the Internet Data eXchange ("IDX") program of METROLIST, INC., DBA RECOLORADO® Real estate listings held by brokers other than RE/MAX Professionals are marked with the IDX Logo. This information is being provided for the consumers personal, non-commercial use and may not be used for any other purpose. All information subject to change and should be independently verified.
Terms and Conditions: The content relating to real estate for sale in this Web site comes in part from the Internet Data eXchange ("IDX") program of METROLIST, INC., DBA RECOLORADO® Real estate listings held by brokers other than RE/MAX Professionals are marked with the IDX Logo. This information is being provided for the consumers personal, non-commercial use and may not be used for any other purpose. All information subject to change and should be independently verified.
Copyright 2025 METROLIST, INC., DBA RECOLORADO® -- All Rights Reserved 6455 S. Yosemite St., Suite 500 Greenwood Village, CO 80111 USA
Listing information last updated on September 9th, 2025 at 6:48am MDT.

