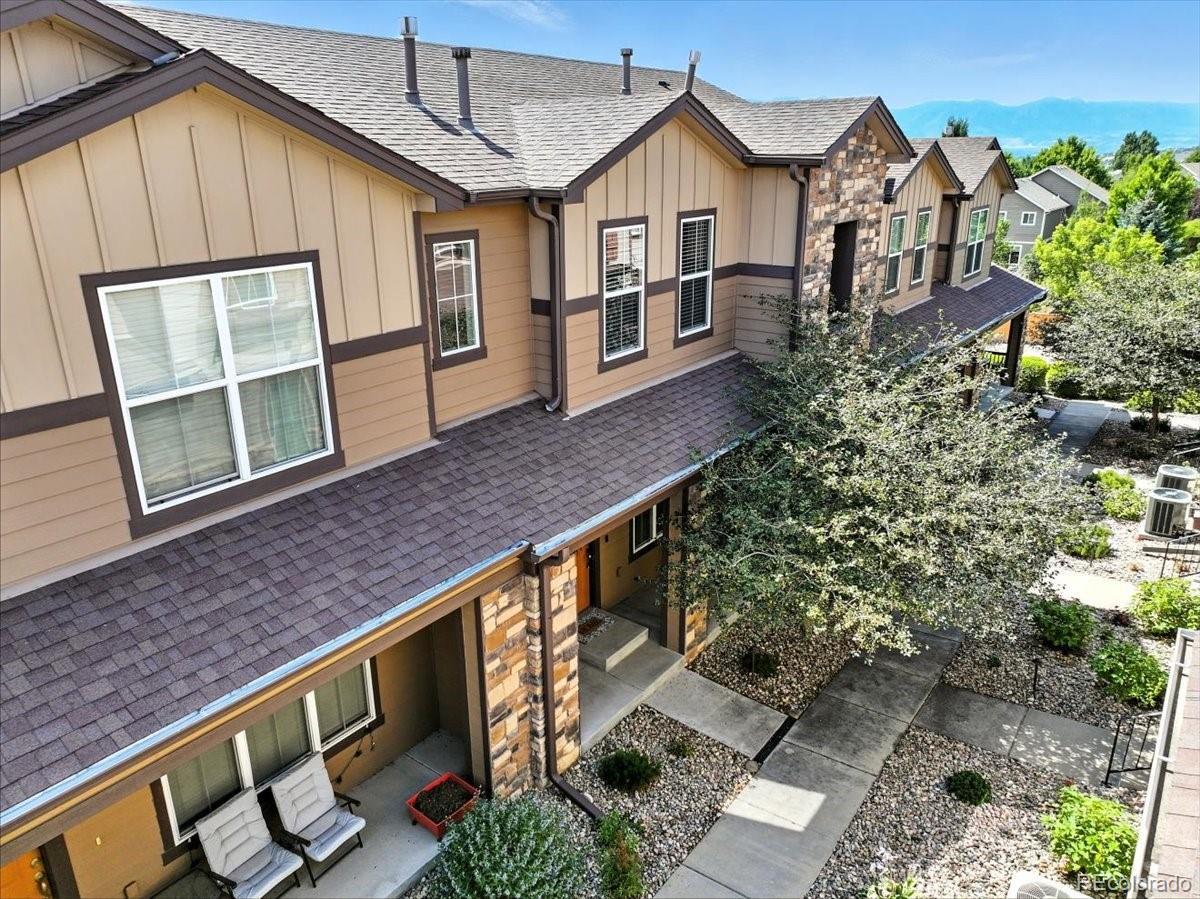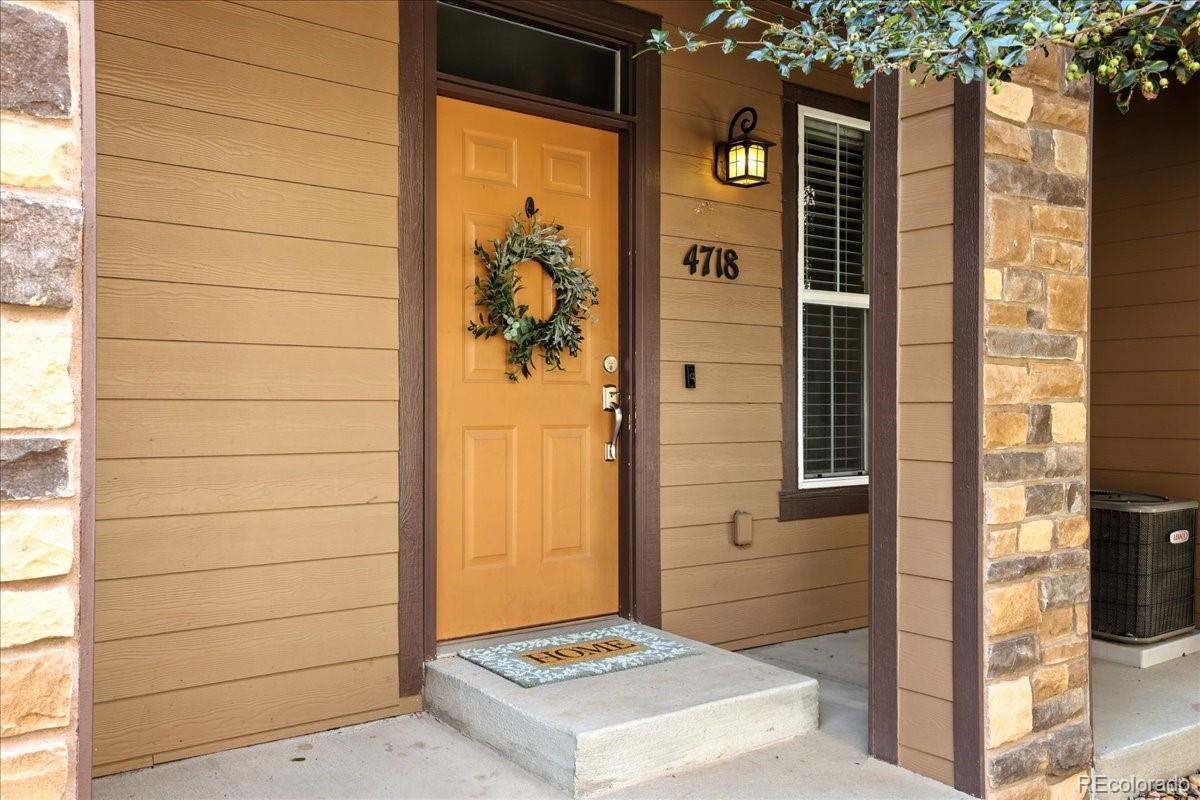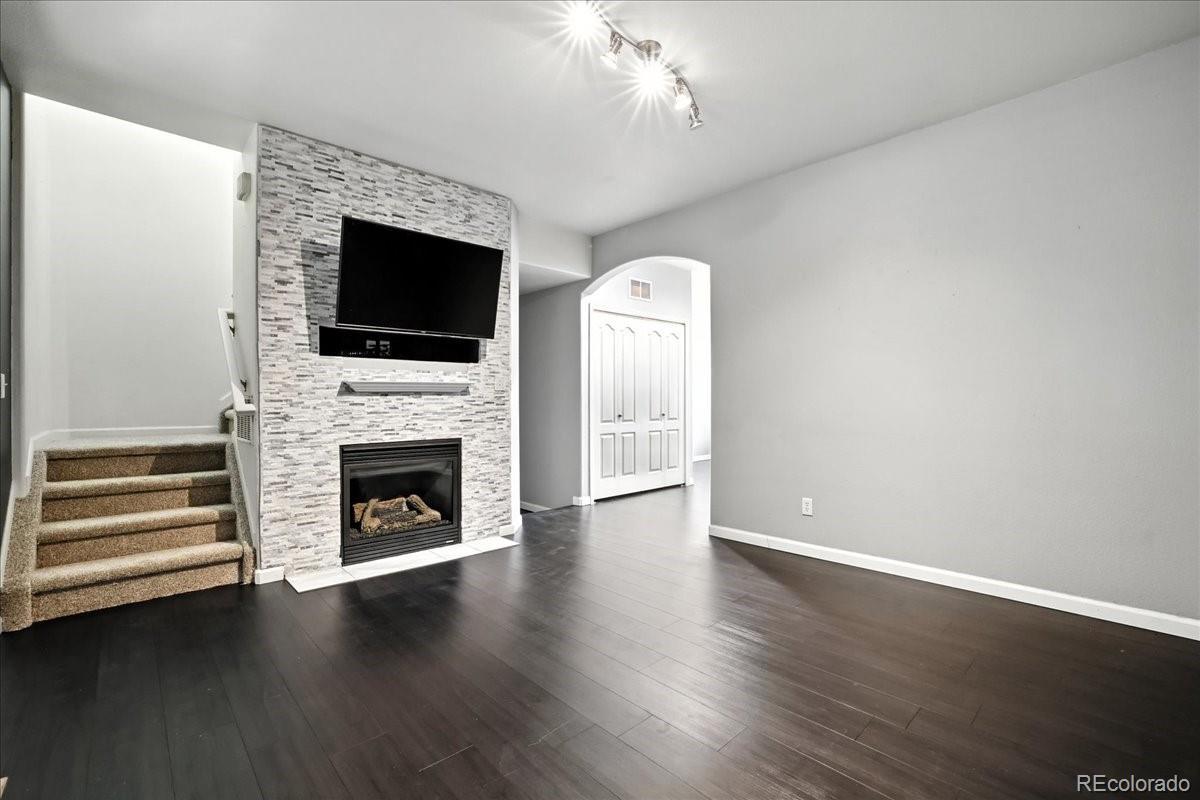Find us on...
Dashboard
- 3 Beds
- 3 Baths
- 1,291 Sqft
- .02 Acres
New Search X
4718 Rowland Heights
Welcome to this beautifully updated, move-in-ready townhome where style meets convenience. Offering 3 spacious bedrooms and 2.5 bathrooms, all bedrooms located on the upper level, this home is designed for both comfort and functionality. Step inside to a welcoming living room highlighted by a floor-to-ceiling stone gas fireplace, perfect for cozy evenings or weekend gatherings. The kitchen is a true centerpiece, featuring elegant marble countertops with a waterfall edge, stainless steel appliances, and an open flow into the dining area, making meal prep and entertaining effortless. Throughout the home, you’ll find modern upgrades and thoughtful touches that elevate everyday living. The 2-car garage provides ample storage and parking, while the location offers a lifestyle you’ll love, just a short stroll to one of the best coffee shops in town for your morning latte or an afternoon hangout. For those warm summer days, enjoy access to the community pool, included in your HOA dues. With its blend of modern style, prime location, and move-in-ready condition, this is the home you’ve been waiting for.
Listing Office: Orchard Brokerage LLC 
Essential Information
- MLS® #7669930
- Price$348,000
- Bedrooms3
- Bathrooms3.00
- Full Baths2
- Half Baths1
- Square Footage1,291
- Acres0.02
- Year Built2007
- TypeResidential
- Sub-TypeTownhouse
- StatusActive
Community Information
- Address4718 Rowland Heights
- CityColorado Springs
- CountyEl Paso
- StateCO
- Zip Code80923
Subdivision
Century Communities at Austin Bluffs
Amenities
- AmenitiesPool
- Parking Spaces2
- ParkingConcrete
- # of Garages2
- Has PoolYes
- PoolOutdoor Pool
Utilities
Cable Available, Electricity Available, Electricity Connected, Natural Gas Available, Natural Gas Connected, Phone Available, Phone Connected
Interior
- HeatingForced Air
- CoolingCentral Air
- FireplaceYes
- # of Fireplaces1
- FireplacesGas, Living Room
- StoriesTwo
Interior Features
Ceiling Fan(s), Five Piece Bath, Marble Counters, Pantry
Appliances
Dishwasher, Disposal, Dryer, Microwave, Oven, Range, Refrigerator, Washer
Exterior
- WindowsWindow Coverings
- RoofComposition
- FoundationConcrete Perimeter
School Information
- DistrictColorado Springs 11
- ElementaryMartinez
- MiddleJenkins
- HighDoherty
Additional Information
- Date ListedAugust 13th, 2025
- ZoningR5/CR AO
Listing Details
 Orchard Brokerage LLC
Orchard Brokerage LLC
 Terms and Conditions: The content relating to real estate for sale in this Web site comes in part from the Internet Data eXchange ("IDX") program of METROLIST, INC., DBA RECOLORADO® Real estate listings held by brokers other than RE/MAX Professionals are marked with the IDX Logo. This information is being provided for the consumers personal, non-commercial use and may not be used for any other purpose. All information subject to change and should be independently verified.
Terms and Conditions: The content relating to real estate for sale in this Web site comes in part from the Internet Data eXchange ("IDX") program of METROLIST, INC., DBA RECOLORADO® Real estate listings held by brokers other than RE/MAX Professionals are marked with the IDX Logo. This information is being provided for the consumers personal, non-commercial use and may not be used for any other purpose. All information subject to change and should be independently verified.
Copyright 2025 METROLIST, INC., DBA RECOLORADO® -- All Rights Reserved 6455 S. Yosemite St., Suite 500 Greenwood Village, CO 80111 USA
Listing information last updated on August 14th, 2025 at 2:19pm MDT.







































