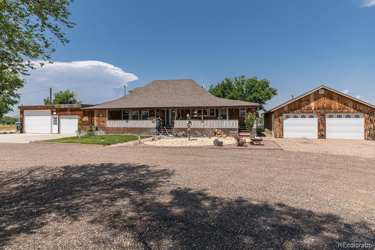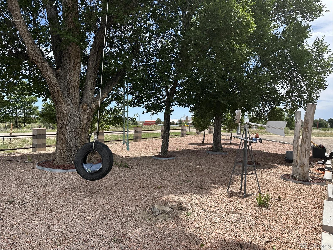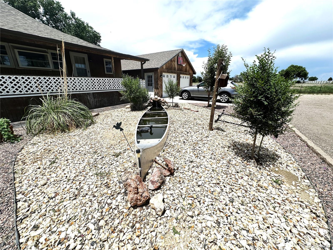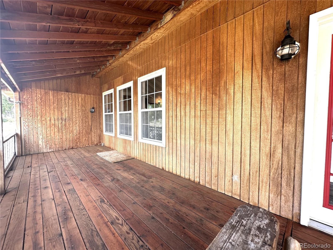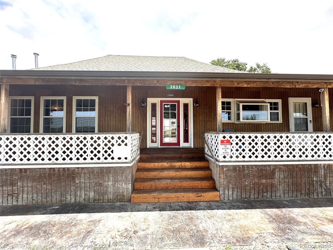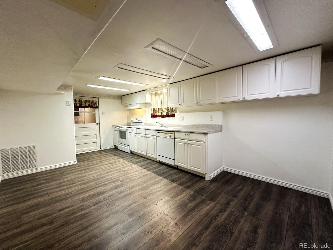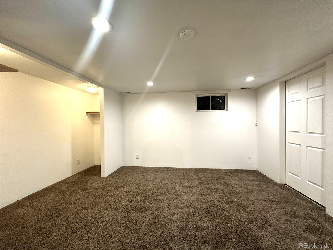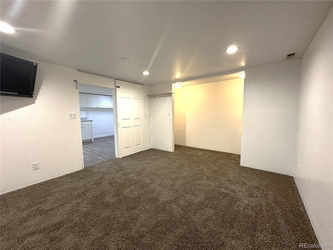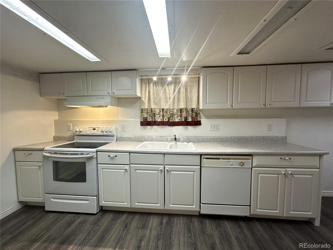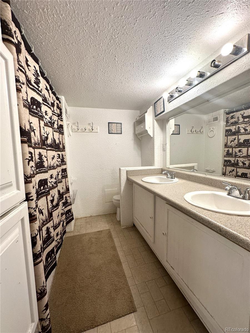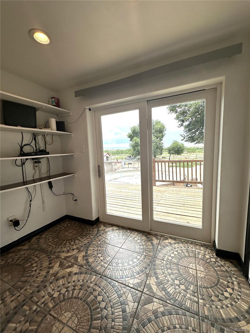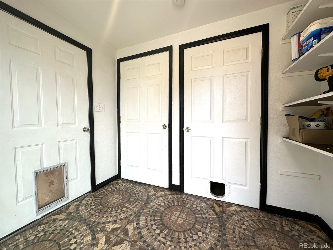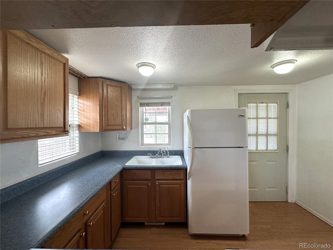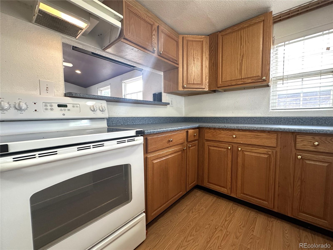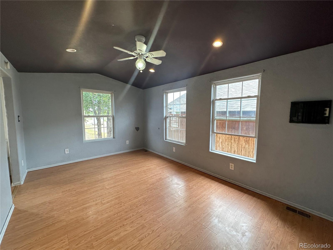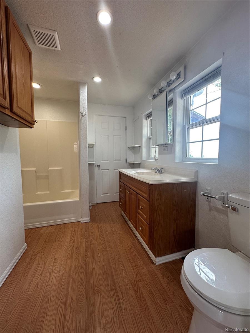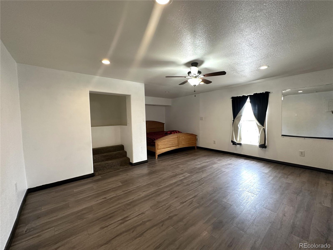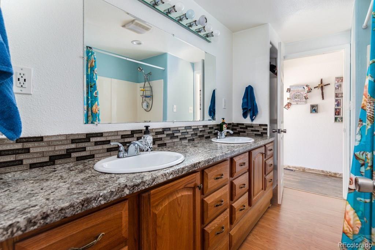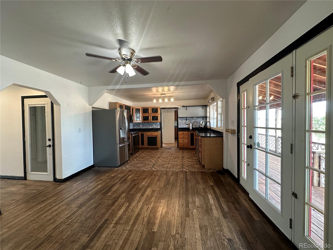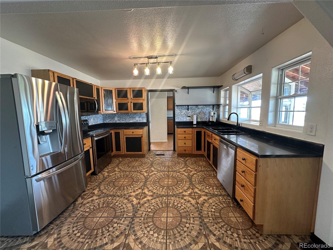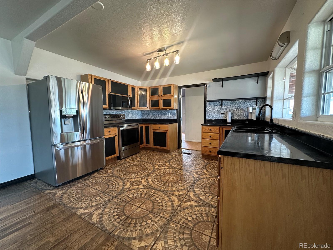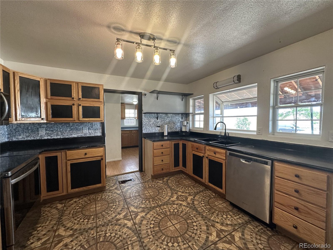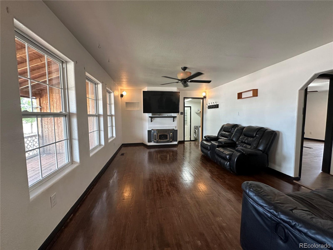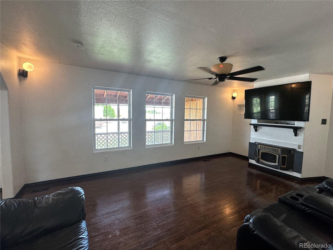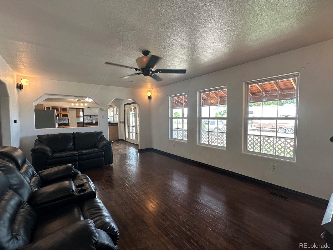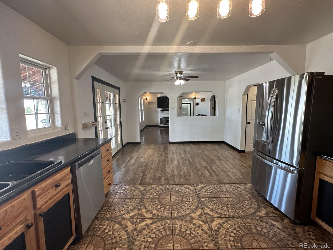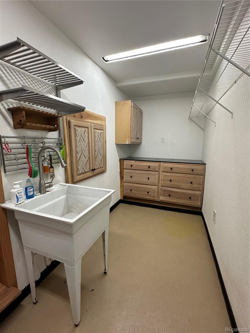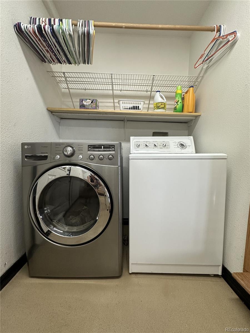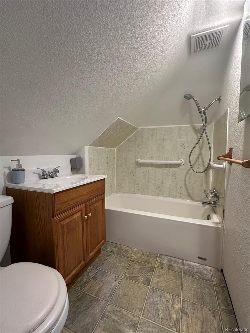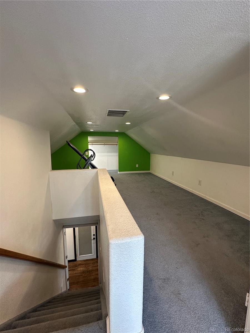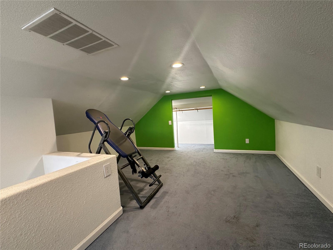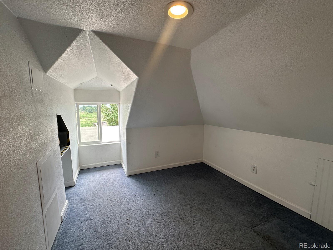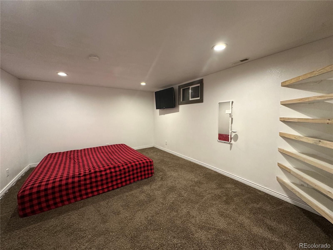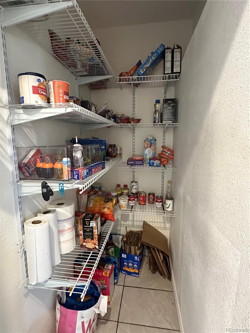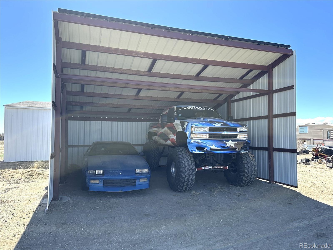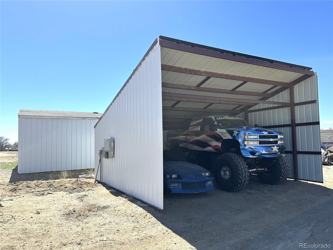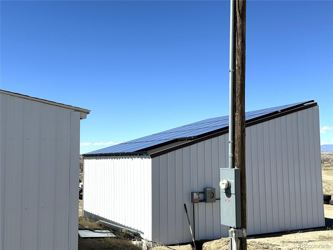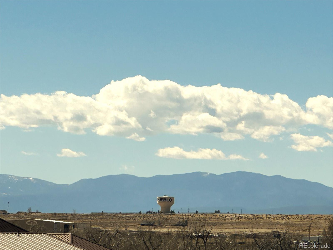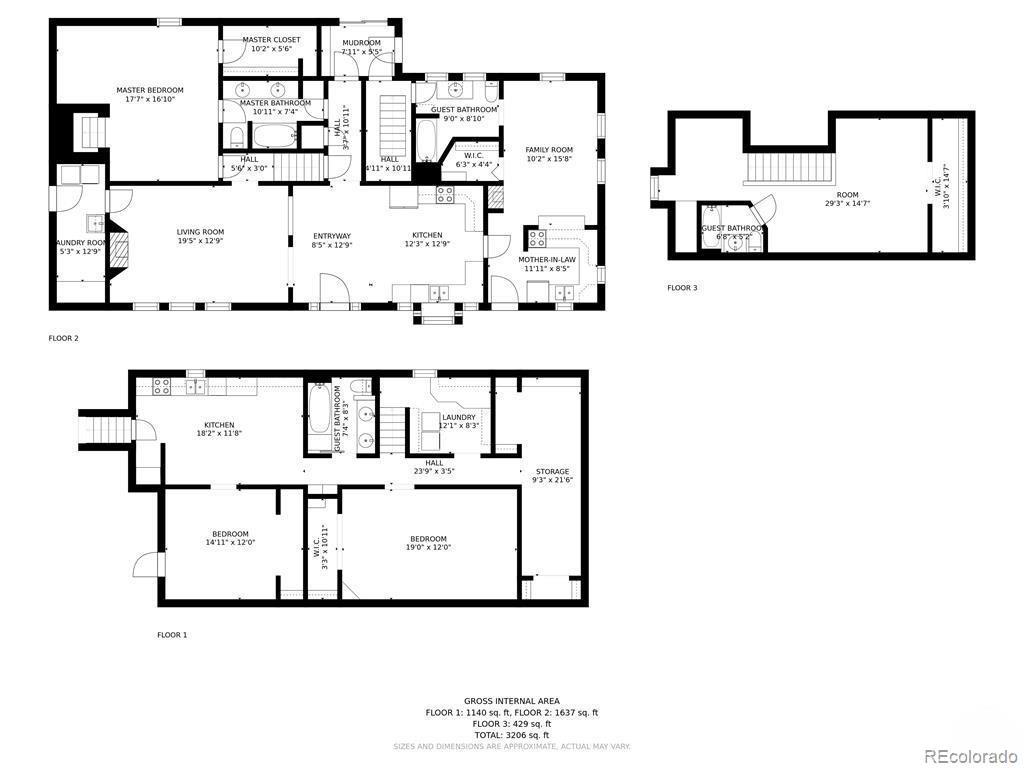Find us on...
Dashboard
- 5 Beds
- 3 Baths
- 3,206 Sqft
- 6.3 Acres
New Search X
2831 Overton Road
Come see this Texas-Style property, on 6.3 acres of land, 3,200 sf of living space and 8 garage spaces plus. As you walk up to the covered porch, you will find a spacious, comfortable sitting area for entertaining or enjoying the beautiful views. Once you walk through the front door you will land in an open kitchen & dining area, with a nice loft-style mother-in-law space which includes a full kitchen, bath, walk-in closet and fireplace. The living room is outfitted with a cozy fireplace and ceiling fan. This home is equipped with three kitchens, two laundry rooms; one on the main and the other in the basement. Upper floor can be used as a kid's playroom and has a full bath. Has set-up for avid car enthusiasts or mechanics, with a hydraulic industrial grade lift in the garage and enough room for a monster truck and a detached paint booth. Lean-to-Shed that houses the Monster Truck (not included in the sale). Mountain Views and is zoned AG 1 - Fenced-in backyard with above ground pool off the deck. Also, you will find a big chicken coop, a sizeable shed that can be converted into a Tiny Home. Two wells serving this property, full filtered water system. Room for RV parking. Lots of possibilities with this property are endless. Inclusions: Refrigerator, Electric Stove, Microwave & Dishwasher. GE Electric Stove, Fridge. Washer & Dryer, Kenmore Electric Stove, Dishwasher. Central air conditioning, Solar panels (paid off).
Listing Office: RE/MAX Advantage Realty Inc. 
Essential Information
- MLS® #7672974
- Price$529,000
- Bedrooms5
- Bathrooms3.00
- Full Baths2
- Square Footage3,206
- Acres6.30
- Year Built1930
- TypeResidential
- Sub-TypeSingle Family Residence
- StatusActive
Community Information
- Address2831 Overton Road
- SubdivisionNone
- CityPueblo
- CountyPueblo
- StateCO
- Zip Code81008
Amenities
- Parking Spaces11
- # of Garages11
Interior
- HeatingForced Air, Natural Gas
- CoolingCentral Air
- StoriesTwo
Exterior
- RoofComposition
School Information
- DistrictPueblo County 70
- ElementaryVineland
- MiddleThe Connect School
- HighPueblo County
Additional Information
- Date ListedMarch 18th, 2025
Listing Details
 RE/MAX Advantage Realty Inc.
RE/MAX Advantage Realty Inc.
 Terms and Conditions: The content relating to real estate for sale in this Web site comes in part from the Internet Data eXchange ("IDX") program of METROLIST, INC., DBA RECOLORADO® Real estate listings held by brokers other than RE/MAX Professionals are marked with the IDX Logo. This information is being provided for the consumers personal, non-commercial use and may not be used for any other purpose. All information subject to change and should be independently verified.
Terms and Conditions: The content relating to real estate for sale in this Web site comes in part from the Internet Data eXchange ("IDX") program of METROLIST, INC., DBA RECOLORADO® Real estate listings held by brokers other than RE/MAX Professionals are marked with the IDX Logo. This information is being provided for the consumers personal, non-commercial use and may not be used for any other purpose. All information subject to change and should be independently verified.
Copyright 2025 METROLIST, INC., DBA RECOLORADO® -- All Rights Reserved 6455 S. Yosemite St., Suite 500 Greenwood Village, CO 80111 USA
Listing information last updated on August 12th, 2025 at 2:18am MDT.

