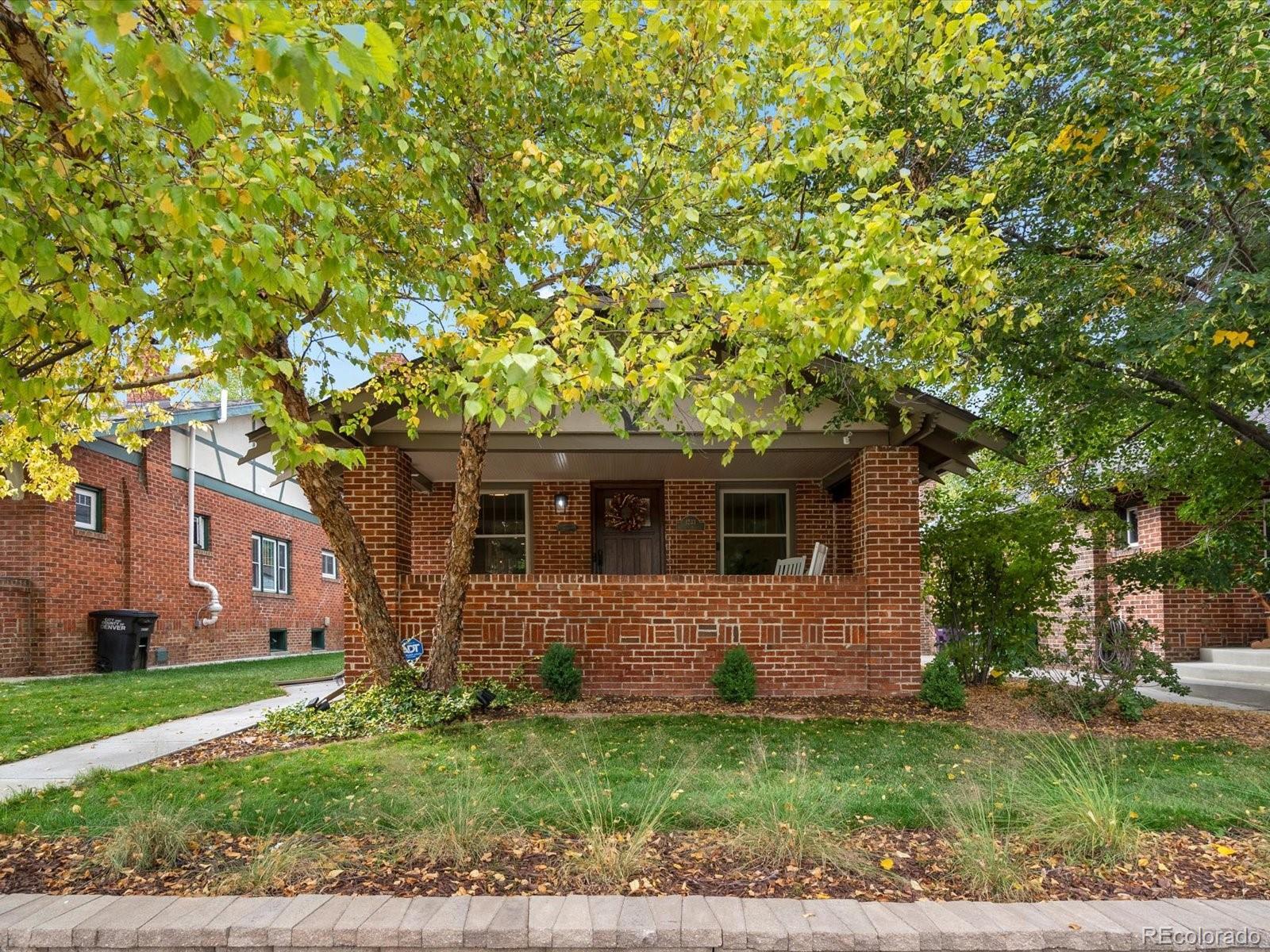Find us on...
Dashboard
- 3 Beds
- 2 Baths
- 1,844 Sqft
- .1 Acres
New Search X
1233 Jackson Street
Welcome to 1233 Jackson St, a beautifully updated 1924 Denver bungalow in the heart of Congress Park! This charming 3 bed, 2 bath, 1,844 square foot home perfectly balances modern updates with classic character. Step onto the large covered front porch and further into a light-filled living room with high ceilings, original hardwood floors, and a cozy fireplace. The main level open floor plan also offers a formal dining room, versatile office space, and a stunning updated kitchen with quartz countertops, stainless steel appliances, gas stove, tile backsplash, and abundant storage. Two bedrooms and a full updated bath complete the main floor. Downstairs, the finished basement features exposed brick, a spacious second living area with fireplace, large bedroom with ensuite bath, laundry, and extra storage. Outside, enjoy a brand new Trex deck & pergola, xeriscaped backyard with sprinkler system, and even space for camper parking. The oversized detached 2-car garage is fully insulated with a workbench, EV charger, attic storage, and adjacent shed. Major updates include a new roof, updated electrical panel, radon mitigation system, windows, light fixtures, and a freshly painted exterior. With no HOA and easy access to Congress Park, City Park, the Denver Zoo, Botanical Gardens, Cherry Creek, and dining on 12th, this home is a true gem. Don’t miss your chance to own a piece of Denver history—schedule your showing today!
Listing Office: Your Castle Real Estate Inc 
Essential Information
- MLS® #7673204
- Price$915,000
- Bedrooms3
- Bathrooms2.00
- Full Baths2
- Square Footage1,844
- Acres0.10
- Year Built1924
- TypeResidential
- Sub-TypeSingle Family Residence
- StyleBungalow, Contemporary
- StatusActive
Community Information
- Address1233 Jackson Street
- SubdivisionCongress Park
- CityDenver
- CountyDenver
- StateCO
- Zip Code80206
Amenities
- Parking Spaces3
- # of Garages2
Utilities
Cable Available, Electricity Connected, Natural Gas Connected, Phone Available
Parking
220 Volts, Concrete, Dry Walled, Electric Vehicle Charging Station(s), Exterior Access Door, Insulated Garage, Oversized, Storage
Interior
- HeatingForced Air
- CoolingCentral Air
- FireplaceYes
- # of Fireplaces2
- StoriesOne
Interior Features
Built-in Features, Entrance Foyer, High Ceilings, Open Floorplan, Pantry, Quartz Counters, Radon Mitigation System
Appliances
Dishwasher, Disposal, Dryer, Gas Water Heater, Microwave, Oven, Range, Range Hood, Refrigerator, Washer
Fireplaces
Basement, Living Room, Wood Burning
Exterior
- WindowsEgress Windows
- RoofComposition
Exterior Features
Garden, Lighting, Private Yard
Lot Description
Landscaped, Level, Sloped, Sprinklers In Front, Sprinklers In Rear
School Information
- DistrictDenver 1
- ElementaryTeller
- MiddleMorey
- HighEast
Additional Information
- Date ListedOctober 1st, 2025
- ZoningU-TU-C
Listing Details
 Your Castle Real Estate Inc
Your Castle Real Estate Inc
 Terms and Conditions: The content relating to real estate for sale in this Web site comes in part from the Internet Data eXchange ("IDX") program of METROLIST, INC., DBA RECOLORADO® Real estate listings held by brokers other than RE/MAX Professionals are marked with the IDX Logo. This information is being provided for the consumers personal, non-commercial use and may not be used for any other purpose. All information subject to change and should be independently verified.
Terms and Conditions: The content relating to real estate for sale in this Web site comes in part from the Internet Data eXchange ("IDX") program of METROLIST, INC., DBA RECOLORADO® Real estate listings held by brokers other than RE/MAX Professionals are marked with the IDX Logo. This information is being provided for the consumers personal, non-commercial use and may not be used for any other purpose. All information subject to change and should be independently verified.
Copyright 2025 METROLIST, INC., DBA RECOLORADO® -- All Rights Reserved 6455 S. Yosemite St., Suite 500 Greenwood Village, CO 80111 USA
Listing information last updated on October 2nd, 2025 at 10:33pm MDT.



















































