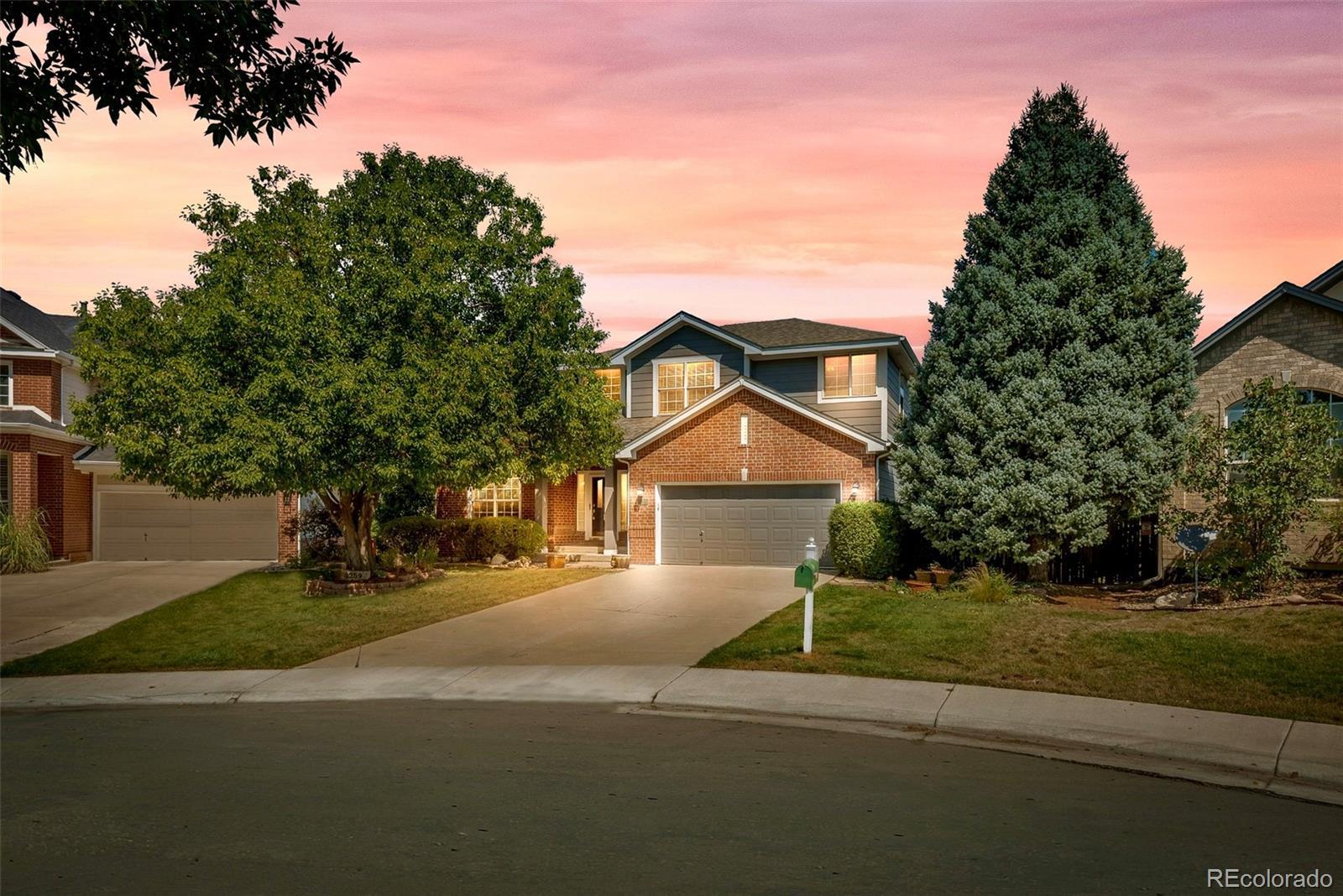Find us on...
Dashboard
- 5 Beds
- 4 Baths
- 3,736 Sqft
- .22 Acres
New Search X
3259 W 111th Drive
Welcome to your DREAM home in Legacy Ridge; where golf course living meets mountain-view magic! This one-owner gem has been beautifully cared for and is truly move-in ready with new interior paint and a bright open floor plan that feels instantly inviting! The huge south facing windows floods the main floor with natural lighting and the mountain views are nothing short of spectacular! The updated kitchen includes new custom finished cabinets with roll out shelving, granite countertops, designer backsplash, island, two pantries, eat-in kitchen bar, and stainless steel appliances. This gorgeous brick home boasts spacious living areas with stunning vaulted ceilings, new wood floors throughout the main floor, a fireplace to enjoy on those cool evenings, and there is a greenbelt maintained by the HOA just a short walk across the street. The finished walkout basement has a wet bar, bathroom, two additional bedrooms (craft room) with built-ins and plenty of storage. The main floor primary bedroom is a relaxing retreat with a large en-suite five piece bathroom, walk-in closet, and mountain views. Two additional bedrooms upstairs with a full bathroom and loft that overlooks the living room and foyer. A few of the many upgrades includes a newer water heater, furnace, A/C system, roof, Decora outlets, and lighting. Take in the sunset or mountain views from the large 400+ sq ft deck or wake up to mountain views and unwind with Colorado sunsets from your private backyard. Great golf course community with pool, tennis courts, pickle ball courts, & walking paths through Open Space is all close by! Mudroom and laundry room off the oversized garage with new cabinets and additional pantry space. Close proximity to shopping, major highways, dining, and just a couple blocks to Front Range Community College, Westminster Rec Center and more. This is a GORGEOUS home in a fantastic area for this price!
Listing Office: JPAR Modern Real Estate 
Essential Information
- MLS® #7685545
- Price$749,000
- Bedrooms5
- Bathrooms4.00
- Full Baths2
- Half Baths1
- Square Footage3,736
- Acres0.22
- Year Built1997
- TypeResidential
- Sub-TypeSingle Family Residence
- StyleTraditional
- StatusPending
Community Information
- Address3259 W 111th Drive
- SubdivisionLegacy Ridge
- CityWestminster
- CountyAdams
- StateCO
- Zip Code80031
Amenities
- Parking Spaces2
- ParkingConcrete, Oversized
- # of Garages2
- ViewMountain(s)
Amenities
Golf Course, Park, Playground, Pool, Tennis Court(s)
Utilities
Cable Available, Electricity Available, Electricity Connected, Internet Access (Wired), Natural Gas Available, Natural Gas Connected
Interior
- HeatingForced Air
- CoolingCentral Air
- FireplaceYes
- # of Fireplaces1
- FireplacesFamily Room, Gas
- StoriesTwo
Interior Features
Ceiling Fan(s), Eat-in Kitchen, Five Piece Bath, Granite Counters, High Ceilings, High Speed Internet, Open Floorplan, Pantry, Primary Suite, Smoke Free, Vaulted Ceiling(s), Walk-In Closet(s), Wired for Data
Appliances
Dryer, Gas Water Heater, Microwave, Oven, Refrigerator, Sump Pump, Washer
Exterior
- RoofShingle
- FoundationConcrete Perimeter
Exterior Features
Balcony, Garden, Private Yard, Rain Gutters
Lot Description
Cul-De-Sac, Irrigated, Landscaped, Many Trees, Near Public Transit, Sprinklers In Front, Sprinklers In Rear
Windows
Double Pane Windows, Window Treatments
School Information
- DistrictAdams 12 5 Star Schl
- ElementaryCotton Creek
- MiddleThe Academy
- HighThe Academy
Additional Information
- Date ListedSeptember 14th, 2025
- ZoningSFR
Listing Details
 JPAR Modern Real Estate
JPAR Modern Real Estate
 Terms and Conditions: The content relating to real estate for sale in this Web site comes in part from the Internet Data eXchange ("IDX") program of METROLIST, INC., DBA RECOLORADO® Real estate listings held by brokers other than RE/MAX Professionals are marked with the IDX Logo. This information is being provided for the consumers personal, non-commercial use and may not be used for any other purpose. All information subject to change and should be independently verified.
Terms and Conditions: The content relating to real estate for sale in this Web site comes in part from the Internet Data eXchange ("IDX") program of METROLIST, INC., DBA RECOLORADO® Real estate listings held by brokers other than RE/MAX Professionals are marked with the IDX Logo. This information is being provided for the consumers personal, non-commercial use and may not be used for any other purpose. All information subject to change and should be independently verified.
Copyright 2025 METROLIST, INC., DBA RECOLORADO® -- All Rights Reserved 6455 S. Yosemite St., Suite 500 Greenwood Village, CO 80111 USA
Listing information last updated on September 27th, 2025 at 2:48am MDT.



















































