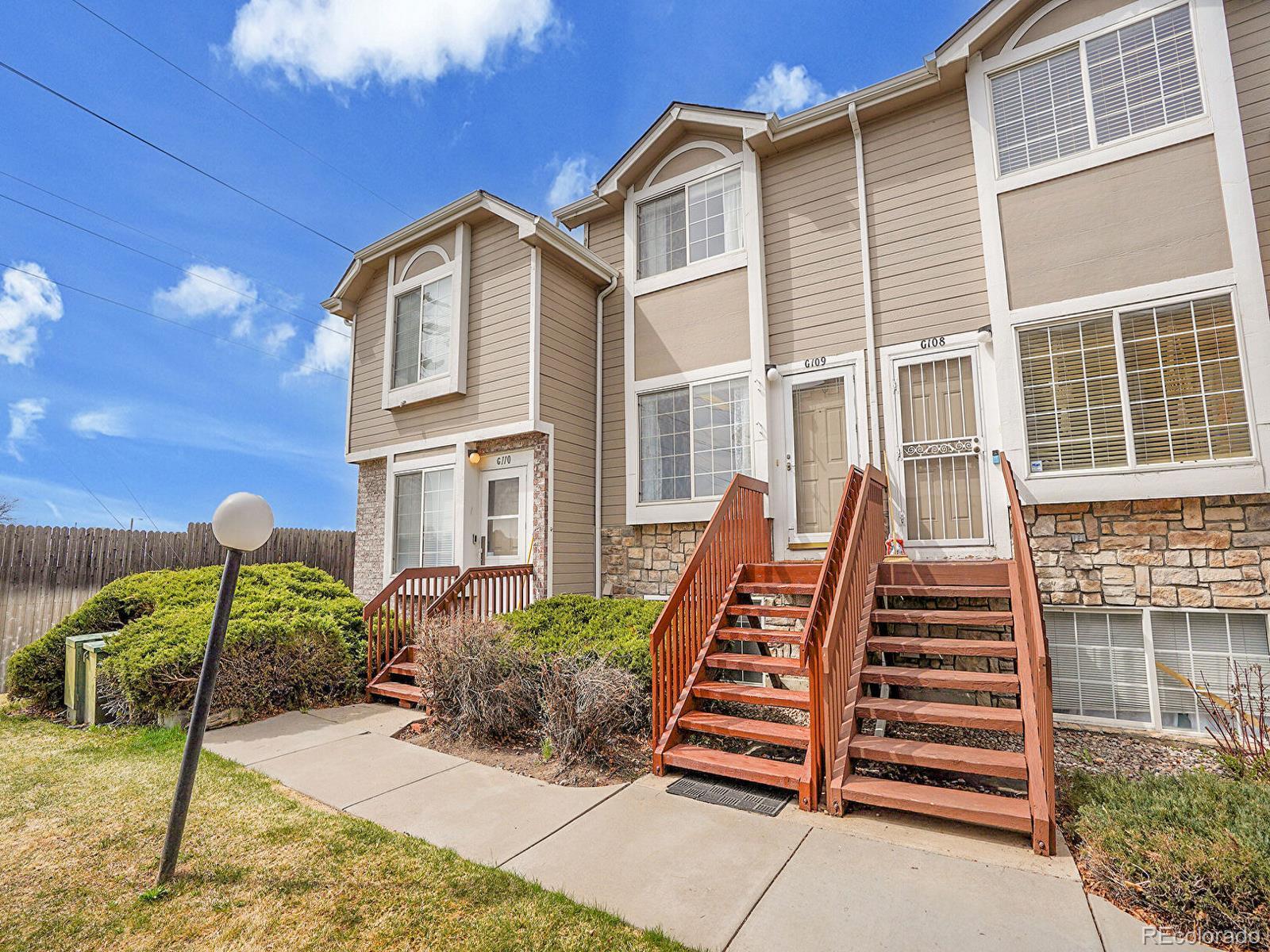Find us on...
Dashboard
- $340k Price
- 2 Beds
- 2 Baths
- 1,445 Sqft
New Search X
1885 S Quebec Way G109
Beautiful and bright townhouse style home in the Indian Creek neighborhood. Located quietly in the rear of complex, this multi-level 2 bed, 2 bath home has been lovingly cared for. Enter on to this fabulous home's main level featuring the kitchen with wonderful natural light, stainless appliances (some barely used) and room for a small table and chairs. This level also holds the home’s formal dining room. Take a few steps down to the spacious living room with fantastic natural light, fireplace and access to patio perfect for grilling and relaxing with family and friends. Upstairs from Dining Room you'll find a generously sized Primary Bedroom with dual closets, vaulted ceilings and attached Bath. The lower level showcases the home’s second Bedroom and Bath situated away from primary, great for a roommate situation. The home’s basement includes the Laundry, systems and enough room for an additional bedroom or living room with egress once finished. The rear patio is an empty slate to design into your own small garden sanctuary. This home has neutral paint and natural wood floors throughout including stairs and updated carpet in bedrooms. A detached garage and additional reserved parking space add to this homes desirability. Seller has had systems serviced every year. Close to Parks and situated near the Highline Canal. You'll also find shopping & dining nearby. You'll want to make this place your new home! Floorplan available in Photos.
Listing Office: PARKWAY REAL ESTATE CO LLC 
Essential Information
- MLS® #7698037
- Price$339,800
- Bedrooms2
- Bathrooms2.00
- Full Baths1
- Square Footage1,445
- Acres0.00
- Year Built1995
- TypeResidential
- Sub-TypeCondominium
- StatusPending
Community Information
- Address1885 S Quebec Way G109
- SubdivisionIndian Creek
- CityDenver
- CountyDenver
- StateCO
- Zip Code80231
Amenities
- AmenitiesPlayground, Pool
- Parking Spaces2
- # of Garages1
Interior
- HeatingForced Air, Natural Gas
- CoolingCentral Air
- FireplaceYes
- # of Fireplaces1
- FireplacesLiving Room
- StoriesMulti/Split
Interior Features
Ceiling Fan(s), Eat-in Kitchen, High Ceilings, Open Floorplan, Primary Suite, Vaulted Ceiling(s), Walk-In Closet(s)
Appliances
Dishwasher, Disposal, Dryer, Gas Water Heater, Microwave, Refrigerator, Self Cleaning Oven, Washer
Exterior
- Lot DescriptionMaster Planned
- RoofComposition
- FoundationSlab
Windows
Double Pane Windows, Egress Windows, Skylight(s), Window Coverings
School Information
- DistrictDenver 1
- ElementaryMcMeen
- MiddleHill
- HighGeorge Washington
Additional Information
- Date ListedApril 1st, 2025
- ZoningR-4
Listing Details
 PARKWAY REAL ESTATE CO LLC
PARKWAY REAL ESTATE CO LLC
 Terms and Conditions: The content relating to real estate for sale in this Web site comes in part from the Internet Data eXchange ("IDX") program of METROLIST, INC., DBA RECOLORADO® Real estate listings held by brokers other than RE/MAX Professionals are marked with the IDX Logo. This information is being provided for the consumers personal, non-commercial use and may not be used for any other purpose. All information subject to change and should be independently verified.
Terms and Conditions: The content relating to real estate for sale in this Web site comes in part from the Internet Data eXchange ("IDX") program of METROLIST, INC., DBA RECOLORADO® Real estate listings held by brokers other than RE/MAX Professionals are marked with the IDX Logo. This information is being provided for the consumers personal, non-commercial use and may not be used for any other purpose. All information subject to change and should be independently verified.
Copyright 2025 METROLIST, INC., DBA RECOLORADO® -- All Rights Reserved 6455 S. Yosemite St., Suite 500 Greenwood Village, CO 80111 USA
Listing information last updated on June 23rd, 2025 at 4:48pm MDT.



















































