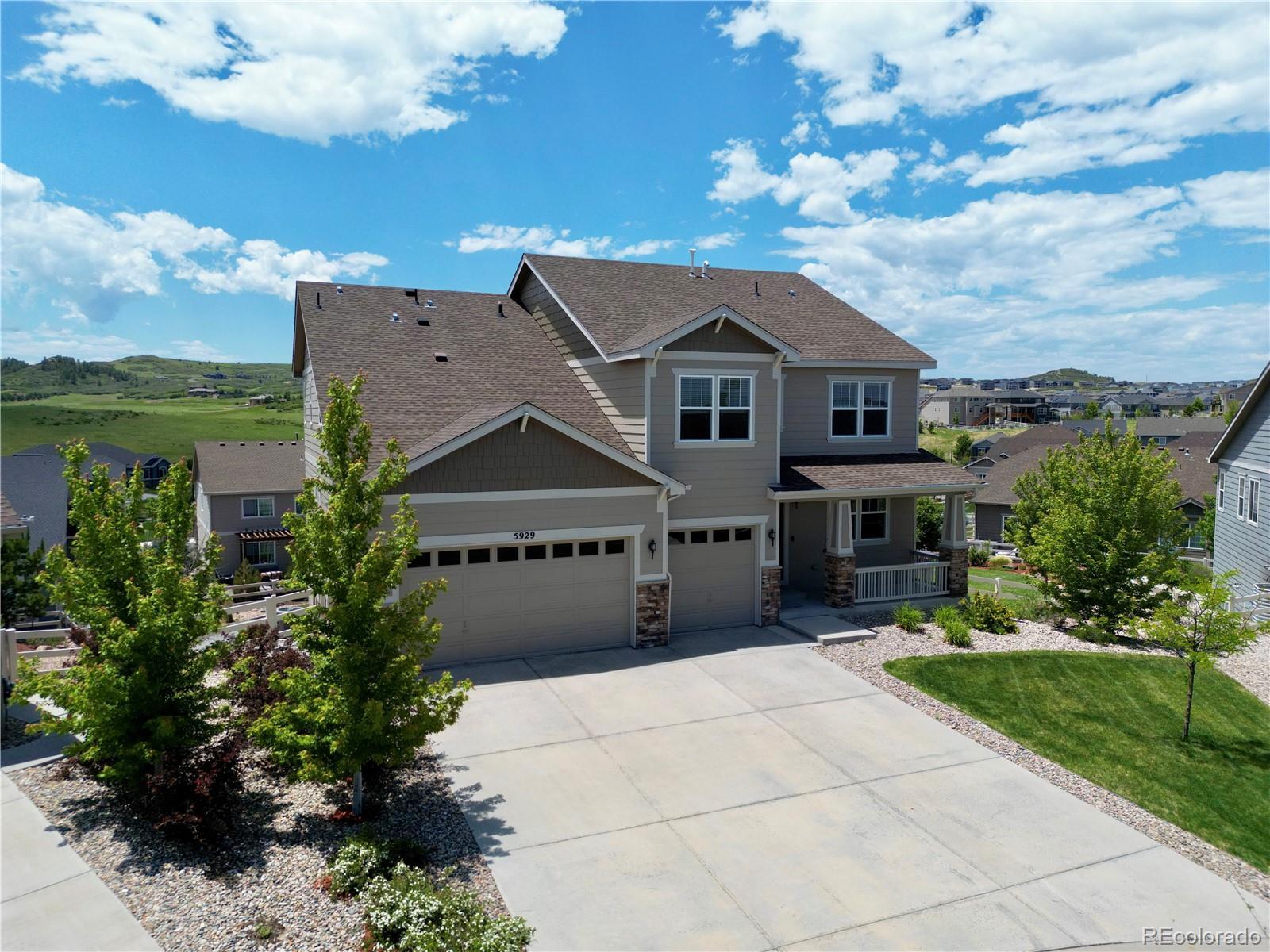Find us on...
Dashboard
- 4 Beds
- 4 Baths
- 3,219 Sqft
- .35 Acres
New Search X
5929 Echo Hollow Street
Welcome to 5929 Echo Hollow Street — a beautifully updated 4-bedroom, 4-bath Traditional home situated on a rare 0.35-acre lot backing to open space with sweeping views. Boasting 3,219 sq ft, this residence offers a freshly painted interior and exterior, brand-new carpet throughout, and a bright, open floorplan designed for everyday living and elegant entertaining. The heart of the home is the expansive kitchen with granite counters, stainless appliances, double ovens, and rich cabinetry, flowing seamlessly into the airy two-story living room. A spacious primary suite provides a relaxing retreat, complete with a luxurious en suite bath and walk-in closet. Upstairs bedrooms are well-sized and light-filled. Enjoy summer evenings on the oversized deck overlooking your fully landscaped yard and beyond to open rolling hills — and beautiful Castle Rock scenery. The walk-out basement offers future expansion opportunities and convenience. Thoughtfully designed and immaculately maintained, this home is located in a serene Castle Rock neighborhood close to parks, trails, and top-rated schools.
Listing Office: LPT Realty 
Essential Information
- MLS® #7702845
- Price$875,000
- Bedrooms4
- Bathrooms4.00
- Full Baths3
- Half Baths1
- Square Footage3,219
- Acres0.35
- Year Built2016
- TypeResidential
- Sub-TypeSingle Family Residence
- StatusActive
Community Information
- Address5929 Echo Hollow Street
- SubdivisionCrystal Valley Ranch
- CityCastle Rock
- CountyDouglas
- StateCO
- Zip Code80104
Amenities
- Parking Spaces3
- # of Garages3
Amenities
Clubhouse, Fitness Center, Pool
Interior
- HeatingForced Air
- CoolingCentral Air
- FireplaceYes
- # of Fireplaces1
- FireplacesLiving Room
- StoriesTwo
Interior Features
Ceiling Fan(s), Five Piece Bath, Granite Counters, High Ceilings, Kitchen Island, Pantry, Radon Mitigation System, Walk-In Closet(s)
Exterior
- RoofComposition
Lot Description
Cul-De-Sac, Landscaped, Sprinklers In Front, Sprinklers In Rear
School Information
- DistrictDouglas RE-1
- ElementarySouth Ridge
- MiddleMesa
- HighDouglas County
Additional Information
- Date ListedJune 25th, 2025
Listing Details
 LPT Realty
LPT Realty
 Terms and Conditions: The content relating to real estate for sale in this Web site comes in part from the Internet Data eXchange ("IDX") program of METROLIST, INC., DBA RECOLORADO® Real estate listings held by brokers other than RE/MAX Professionals are marked with the IDX Logo. This information is being provided for the consumers personal, non-commercial use and may not be used for any other purpose. All information subject to change and should be independently verified.
Terms and Conditions: The content relating to real estate for sale in this Web site comes in part from the Internet Data eXchange ("IDX") program of METROLIST, INC., DBA RECOLORADO® Real estate listings held by brokers other than RE/MAX Professionals are marked with the IDX Logo. This information is being provided for the consumers personal, non-commercial use and may not be used for any other purpose. All information subject to change and should be independently verified.
Copyright 2025 METROLIST, INC., DBA RECOLORADO® -- All Rights Reserved 6455 S. Yosemite St., Suite 500 Greenwood Village, CO 80111 USA
Listing information last updated on August 26th, 2025 at 3:19pm MDT.













































