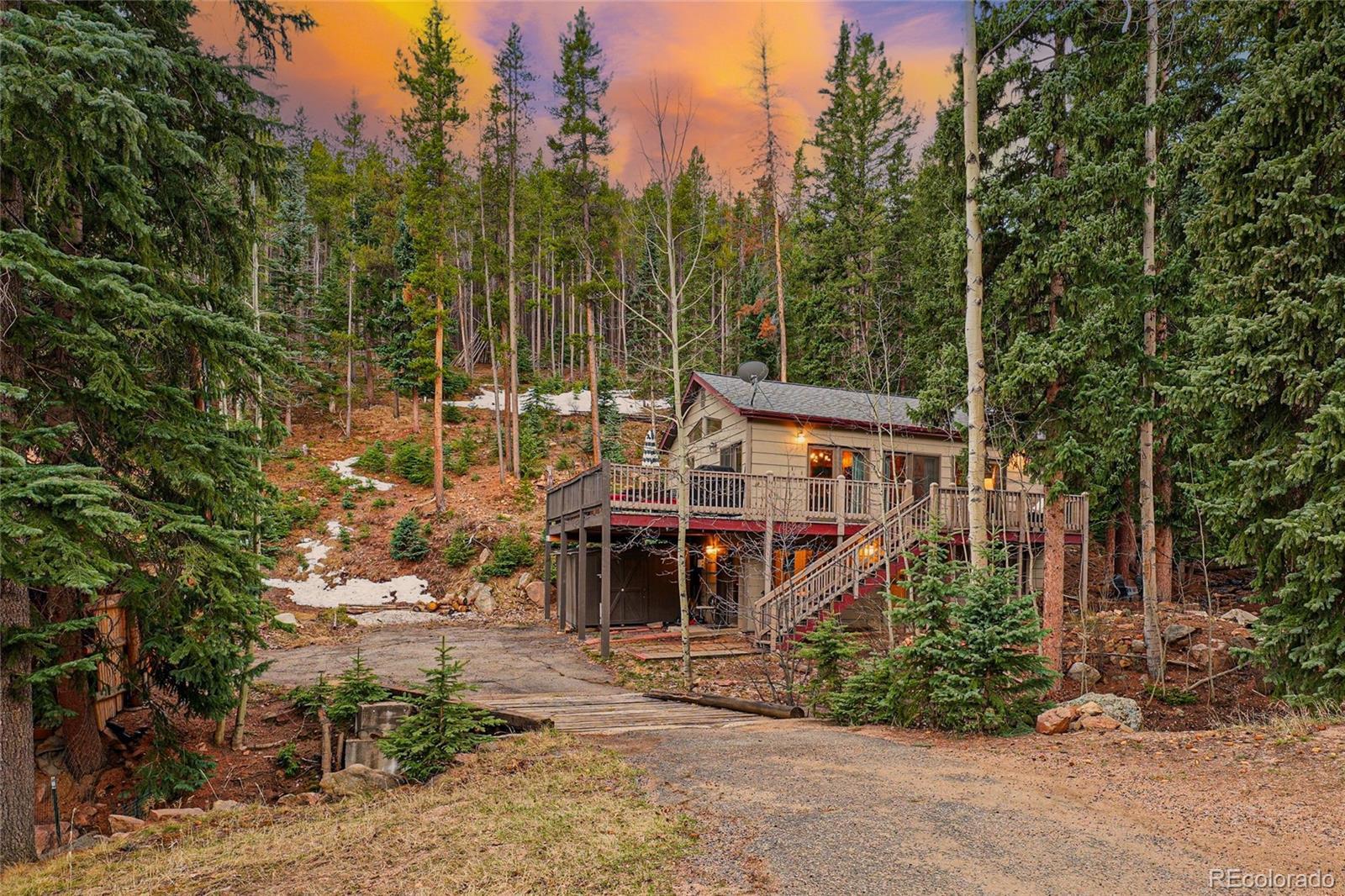Find us on...
Dashboard
- 3 Beds
- 2 Baths
- 1,440 Sqft
- .91 Acres
New Search X
34788 Forest Estates Road
Live beside a babbling brook! If you've dreamed of falling asleep to the sound of naturally flowing water...here is your house! The creek flows year round even in the dryest years. Beautiful rock steps form little pools. This beautifully updated and styled mountain contemporary home is the perfect spot to escape. Tastefully updated features throughout this cozy mountain retreat. Primary bedroom has its own deck and forest access. Efficient downstairs bedrooms, one with built in bunk beds and office space. Hot tub on the deck for nights under the stars relaxing, or a soak after a long hike in the nearby national forest. Wood stove in the living room and a newer gas fireplace in the basement provide ample ambiance and warmth. Outdoor spaces include a sitting area along the creek, a path up to the upper property, a log shelter on the hillside, and a rock outcrop to sit atop and contemplate a life well-lived. Property backs to very large parcels to the South of nearly 100 acres. Access to the national forest trailhead is 1 mile up the road, and locally famous Maxwell Falls trailhead is 2 miles to the Northeast. Paved driveway for easy access off county maintained paved road. Hot tub on the deck is only two years old and comes with the home! Lots of new Anderson windows throughout the home.
Listing Office: Resident Realty South Metro 
Essential Information
- MLS® #7717780
- Price$675,000
- Bedrooms3
- Bathrooms2.00
- Full Baths1
- Square Footage1,440
- Acres0.91
- Year Built1992
- TypeResidential
- Sub-TypeSingle Family Residence
- StyleMountain Contemporary
- StatusActive
Community Information
- Address34788 Forest Estates Road
- SubdivisionBrook Forest
- CityEvergreen
- CountyJefferson
- StateCO
- Zip Code80439
Amenities
- Parking Spaces4
- ParkingAsphalt, Driveway-Dirt
- ViewMountain(s), Water
- Is WaterfrontYes
- WaterfrontStream
Utilities
Cable Available, Electricity Connected, Natural Gas Connected, Phone Connected
Interior
- CoolingNone
- FireplaceYes
- # of Fireplaces2
- StoriesMulti/Split
Interior Features
Ceiling Fan(s), Open Floorplan, Radon Mitigation System, Hot Tub
Appliances
Dishwasher, Disposal, Dryer, Electric Water Heater, Microwave, Oven, Range, Washer
Heating
Baseboard, Natural Gas, Wall Furnace, Wood Stove
Fireplaces
Basement, Gas Log, Great Room, Wood Burning Stove
Exterior
- Exterior FeaturesSpa/Hot Tub
- RoofComposition
- FoundationSlab
Lot Description
Foothills, Many Trees, Mountainous, Rock Outcropping, Secluded, Sloped
Windows
Double Pane Windows, Window Coverings
School Information
- DistrictJefferson County R-1
- ElementaryMarshdale
- MiddleEvergreen
- HighEvergreen
Additional Information
- Date ListedApril 22nd, 2025
- ZoningMR-1
Listing Details
 Resident Realty South Metro
Resident Realty South Metro- Office Contact720-320-0982
 Terms and Conditions: The content relating to real estate for sale in this Web site comes in part from the Internet Data eXchange ("IDX") program of METROLIST, INC., DBA RECOLORADO® Real estate listings held by brokers other than RE/MAX Professionals are marked with the IDX Logo. This information is being provided for the consumers personal, non-commercial use and may not be used for any other purpose. All information subject to change and should be independently verified.
Terms and Conditions: The content relating to real estate for sale in this Web site comes in part from the Internet Data eXchange ("IDX") program of METROLIST, INC., DBA RECOLORADO® Real estate listings held by brokers other than RE/MAX Professionals are marked with the IDX Logo. This information is being provided for the consumers personal, non-commercial use and may not be used for any other purpose. All information subject to change and should be independently verified.
Copyright 2025 METROLIST, INC., DBA RECOLORADO® -- All Rights Reserved 6455 S. Yosemite St., Suite 500 Greenwood Village, CO 80111 USA
Listing information last updated on May 2nd, 2025 at 3:18am MDT.

































