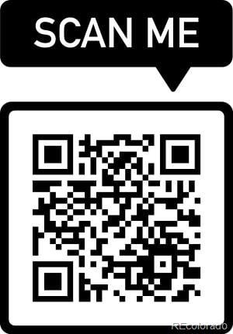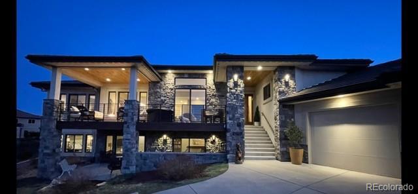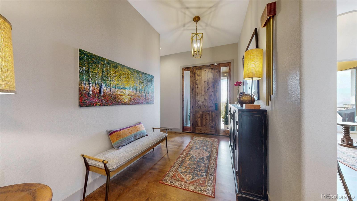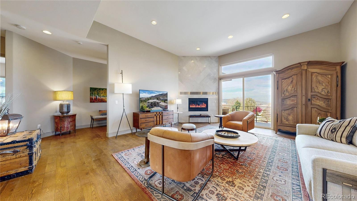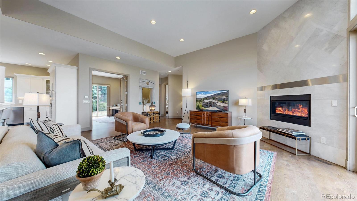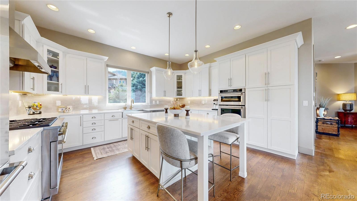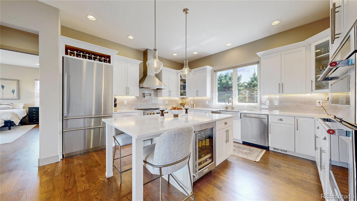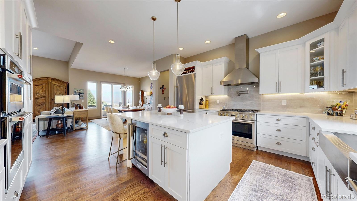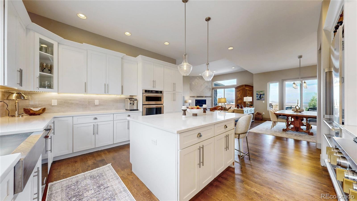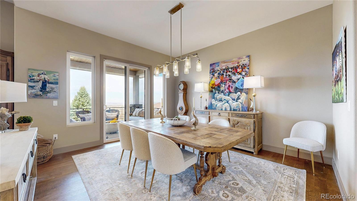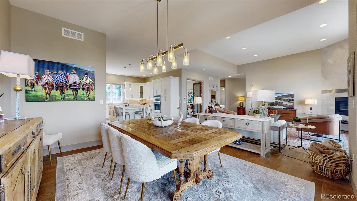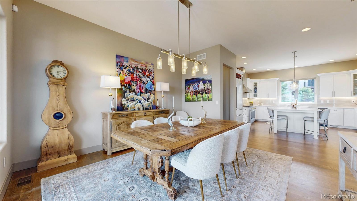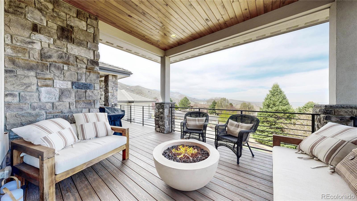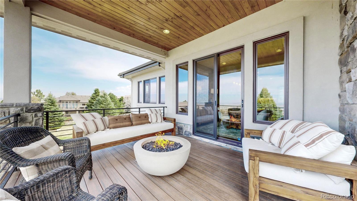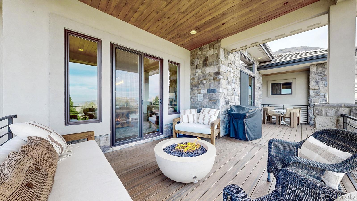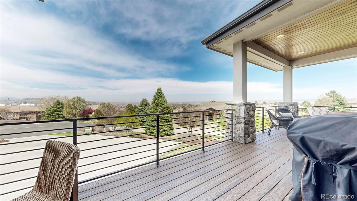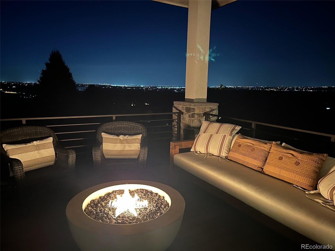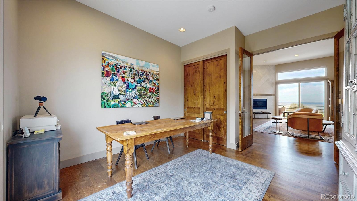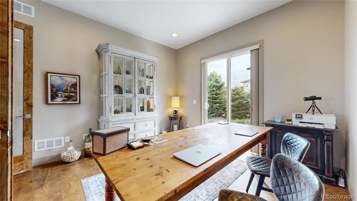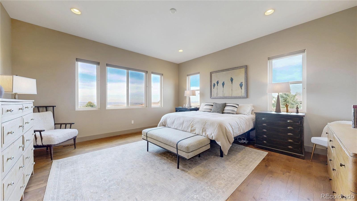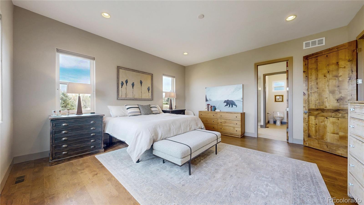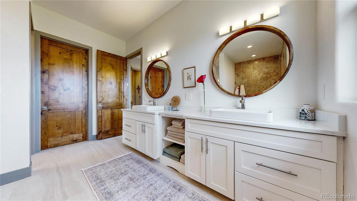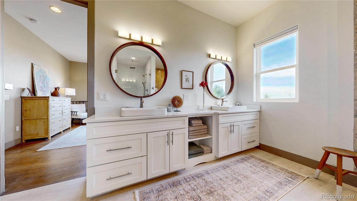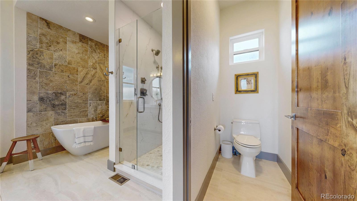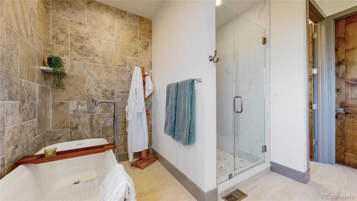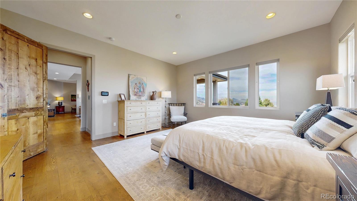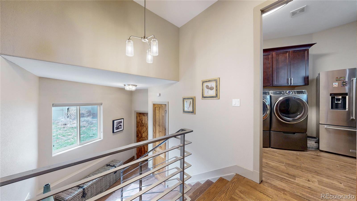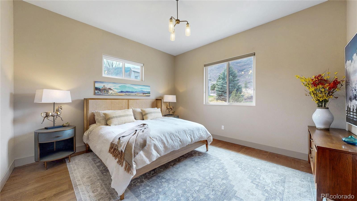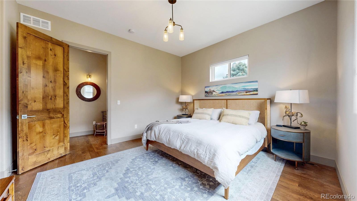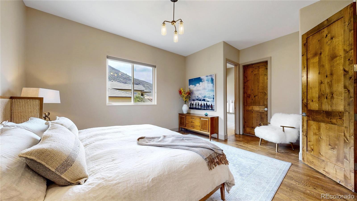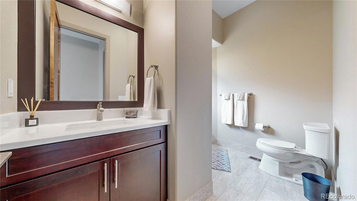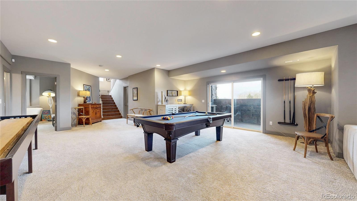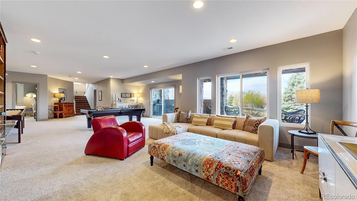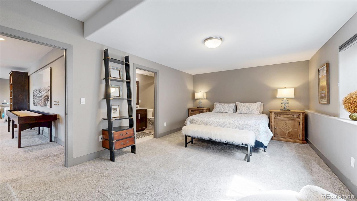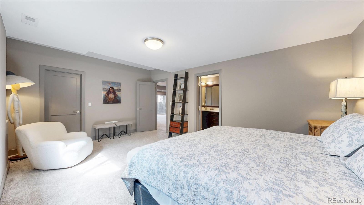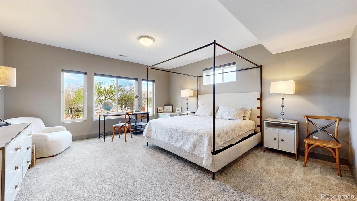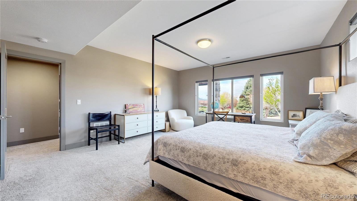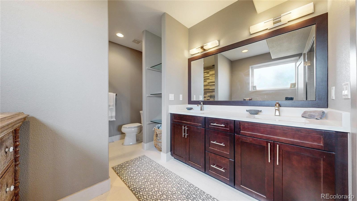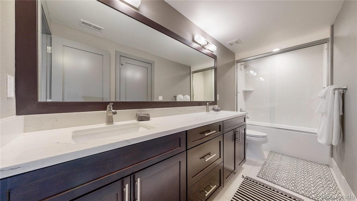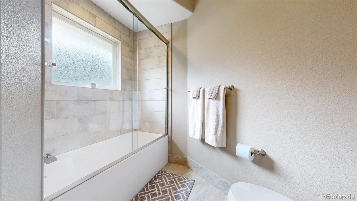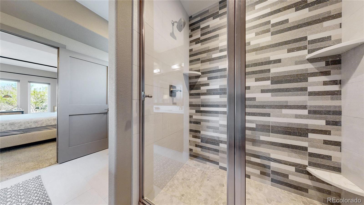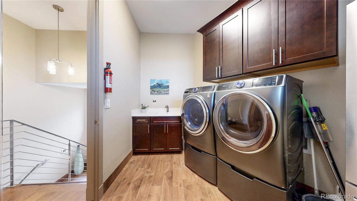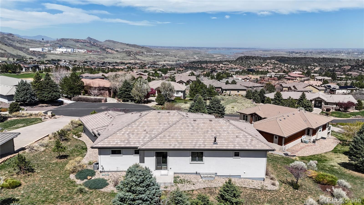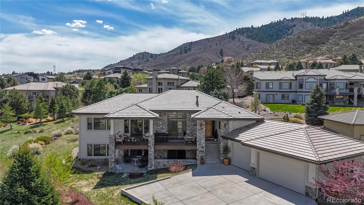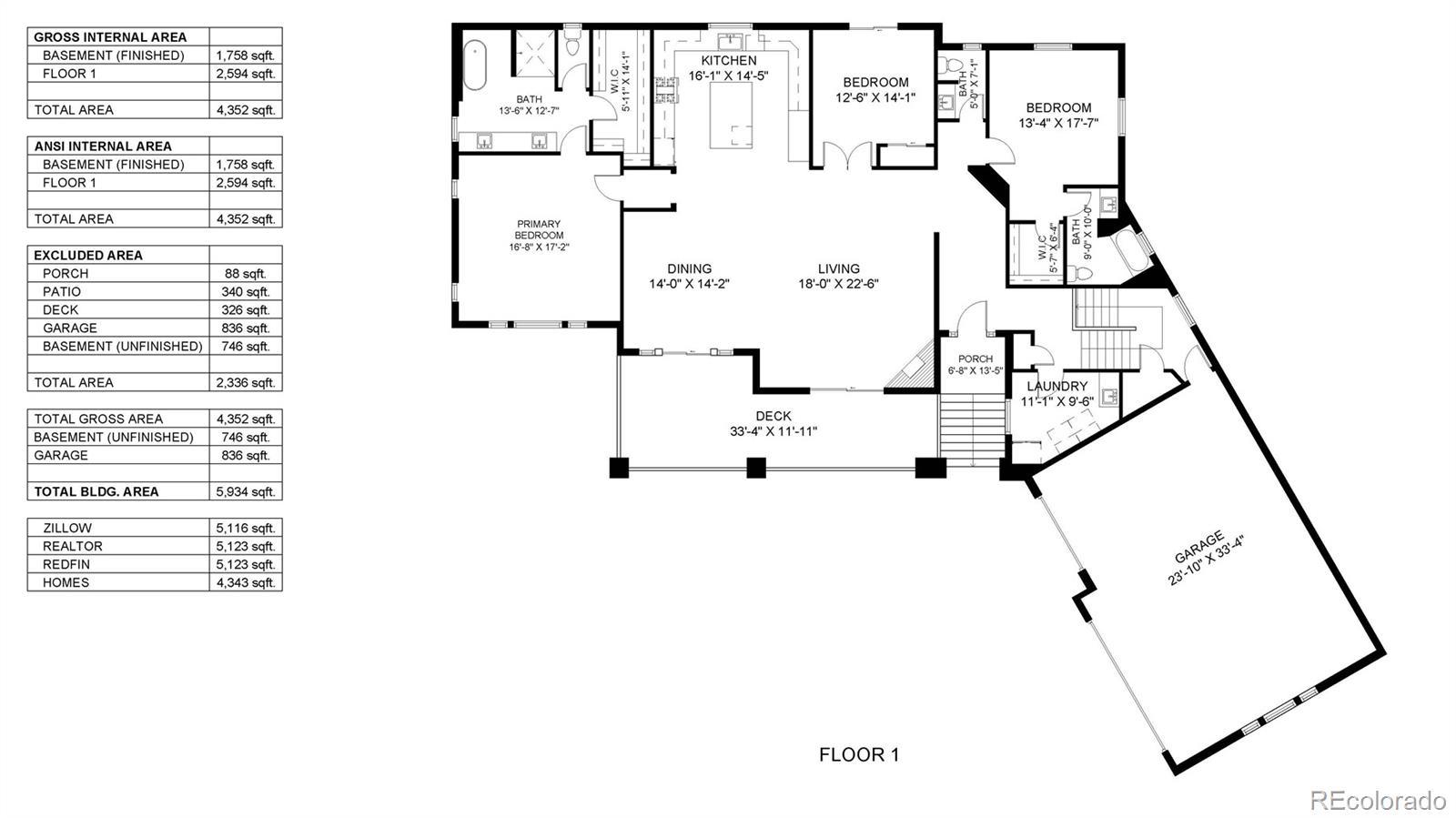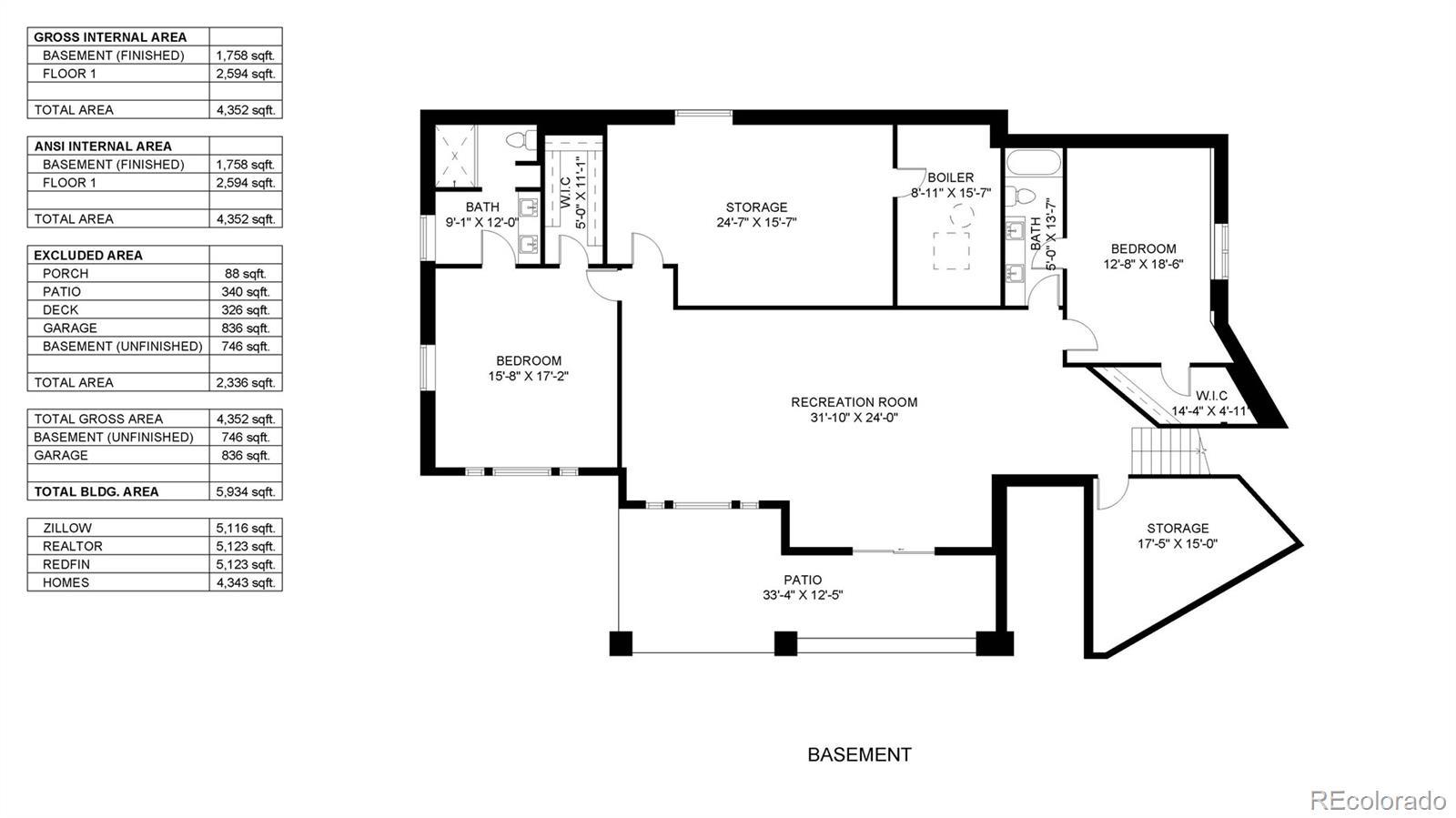Find us on...
Dashboard
- 4 Beds
- 5 Baths
- 4,343 Sqft
- .45 Acres
New Search X
11194 W Yucca
Experience the pinnacle of Colorado living in this stunning 4 bedroom, 4 1/2 bath mountain contemporary home, nestled in the exclusive community of Roxborough Park.Perfectly positioned in the Rocky Mountain foothills, this residence offers sweeping City and mountain views, visible from the open-concept living room, dining area, and gourmet kitchen. The chef’s kitchen is a showpiece, featuring quartz countertops, an expansive island and high-end stainless appliances. The living room showcases a dramatic fireplace, while the dining room’s French doors lead to a spacious covered deck with custom wrought iron railing and fire pit, perfect for gatherings under the stars. Wake up to awe-inspiring views in the primary suite, which features a completely remodeled spa-inspired bathroom with a soaking tub and walk-in shower. The spacious main floor office offers a beautiful setting to work from home. 8' stained knotty alder doors throughout add warmth and sophistication. The bright, expansive walk-out basement features custom wrought iron railing, 9' ceilings, and includes two bedrooms, each with an en suite bath, a large family/game room and a huge unfinished storage area. The finished 3 car garage offers lots of room for vehicles and gear. Xeriscaped landscaping for low-maintenance, eco-friendly outdoor living. In the past year, sellers have completely renovated the primary bathroom, updated the kitchen with a new high end GE Monogram refrigerator and range/oven, a Kitchenaide dishwasher, and a stylish new backsplash, plus added a new fire pit connected to gas. Built in 2017, this home is one of the newest and most up to date in Roxborough Park. Enjoy breathtaking red rock formations, abundant wildlife, and miles of private trails, plus access to Roxborough State Park, Chatfield Reservoir and Arrowhead Golf Club. 24-hour gated entry offers a secure environment. Don't miss the incredible interior drone video in the virtual tour!
Listing Office: RE/MAX Alliance 
Essential Information
- MLS® #7719298
- Price$1,649,000
- Bedrooms4
- Bathrooms5.00
- Full Baths3
- Half Baths1
- Square Footage4,343
- Acres0.45
- Year Built2017
- TypeResidential
- Sub-TypeSingle Family Residence
- StyleMountain Contemporary
- StatusActive
Community Information
- Address11194 W Yucca
- SubdivisionRoxborough Park North
- CityLittleton
- CountyDouglas
- StateCO
- Zip Code80125
Amenities
- Parking Spaces3
- # of Garages3
Amenities
Clubhouse, Gated, Playground, Security, Trail(s)
Utilities
Cable Available, Internet Access (Wired)
Parking
Dry Walled, Finished Garage, Lighted, Storage
View
City, Mountain(s), Plains, Water
Interior
- HeatingForced Air, Natural Gas
- CoolingCentral Air
- FireplaceYes
- # of Fireplaces1
- FireplacesGas, Living Room
- StoriesOne
Interior Features
Audio/Video Controls, Built-in Features, Ceiling Fan(s), Entrance Foyer, Five Piece Bath, High Ceilings, High Speed Internet, Kitchen Island, Open Floorplan, Primary Suite, Quartz Counters, Smart Thermostat, Smoke Free, Walk-In Closet(s)
Appliances
Convection Oven, Dishwasher, Disposal, Double Oven, Humidifier, Microwave, Range, Range Hood, Refrigerator, Self Cleaning Oven, Tankless Water Heater, Wine Cooler
Exterior
- RoofShake, Concrete
- FoundationConcrete Perimeter
Exterior Features
Balcony, Fire Pit, Gas Valve, Lighting, Private Yard, Rain Gutters
Lot Description
Cul-De-Sac, Foothills, Irrigated, Landscaped
Windows
Double Pane Windows, Window Coverings
School Information
- DistrictDouglas RE-1
- ElementaryRoxborough
- MiddleRanch View
- HighThunderridge
Additional Information
- Date ListedApril 17th, 2025
- ZoningPDU
Listing Details
 RE/MAX Alliance
RE/MAX Alliance
 Terms and Conditions: The content relating to real estate for sale in this Web site comes in part from the Internet Data eXchange ("IDX") program of METROLIST, INC., DBA RECOLORADO® Real estate listings held by brokers other than RE/MAX Professionals are marked with the IDX Logo. This information is being provided for the consumers personal, non-commercial use and may not be used for any other purpose. All information subject to change and should be independently verified.
Terms and Conditions: The content relating to real estate for sale in this Web site comes in part from the Internet Data eXchange ("IDX") program of METROLIST, INC., DBA RECOLORADO® Real estate listings held by brokers other than RE/MAX Professionals are marked with the IDX Logo. This information is being provided for the consumers personal, non-commercial use and may not be used for any other purpose. All information subject to change and should be independently verified.
Copyright 2025 METROLIST, INC., DBA RECOLORADO® -- All Rights Reserved 6455 S. Yosemite St., Suite 500 Greenwood Village, CO 80111 USA
Listing information last updated on July 1st, 2025 at 10:19am MDT.


