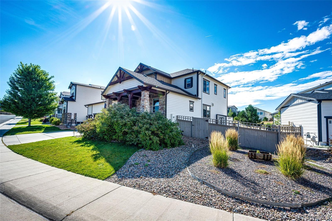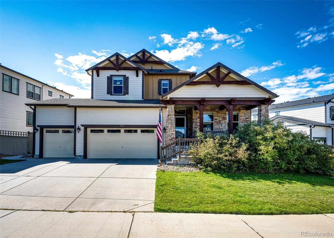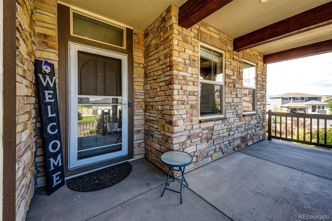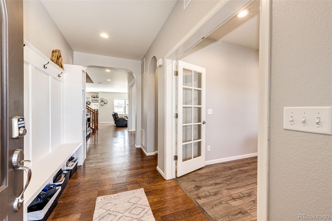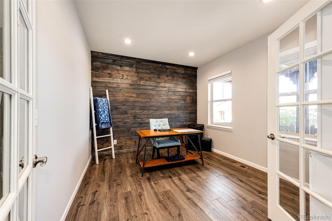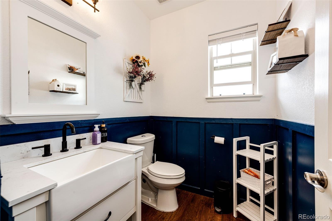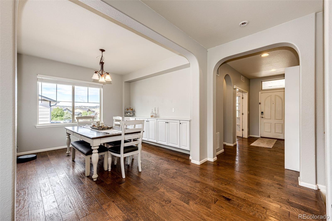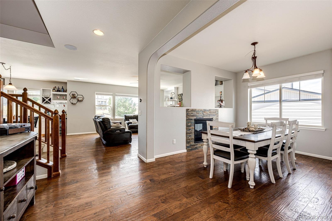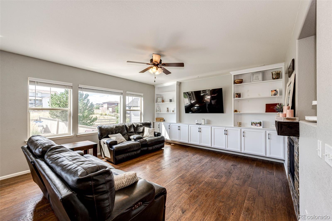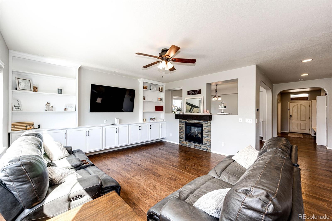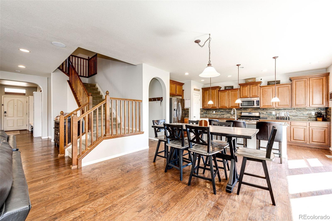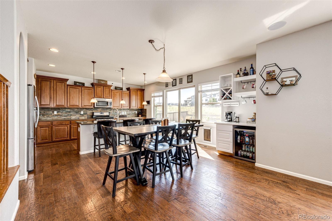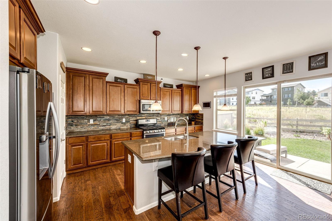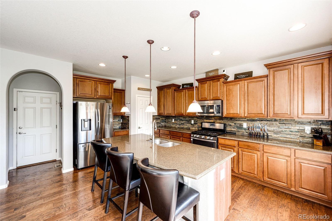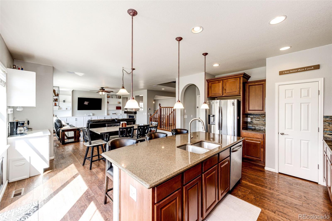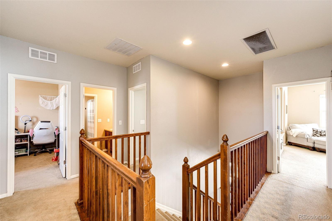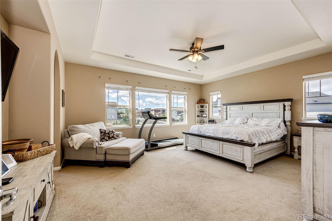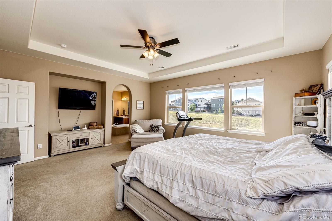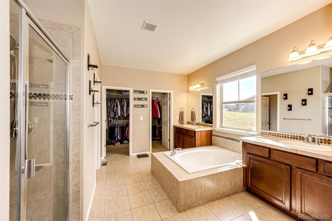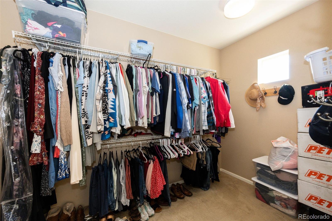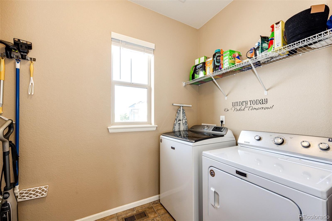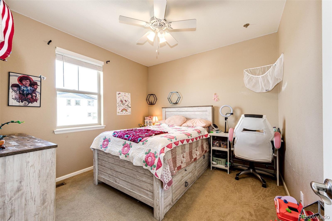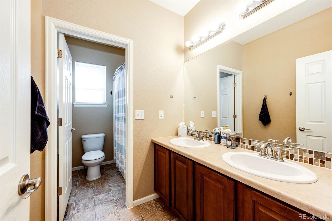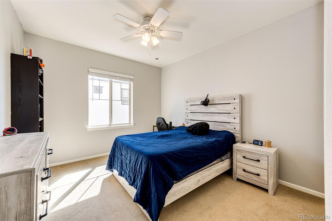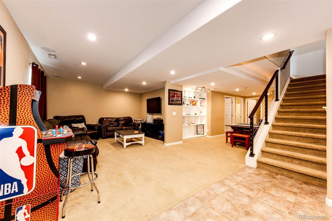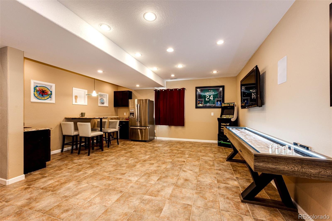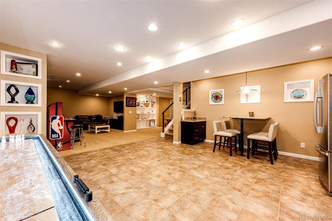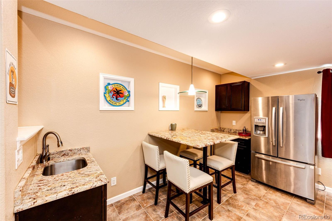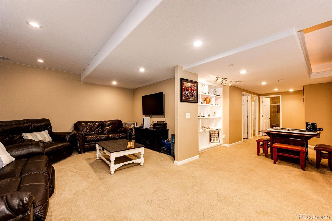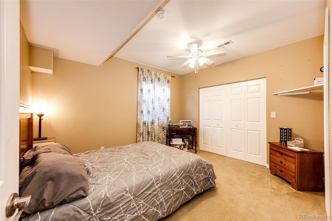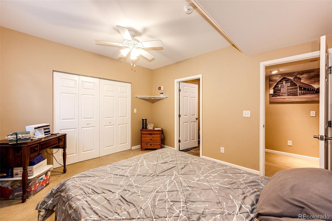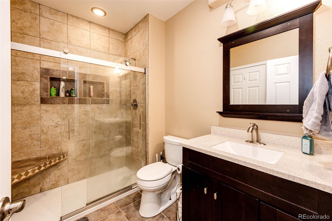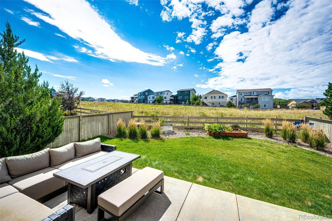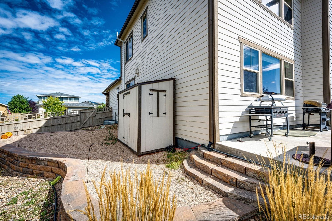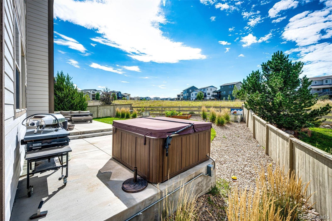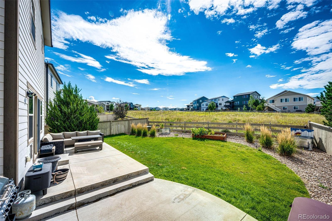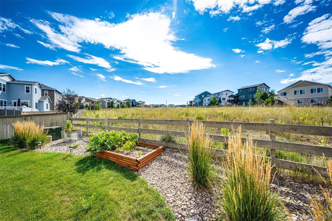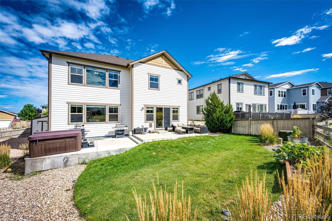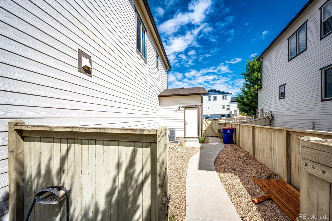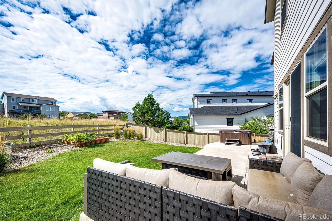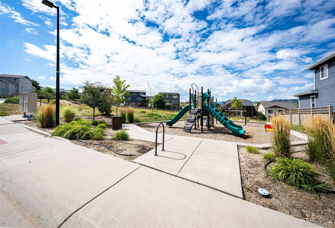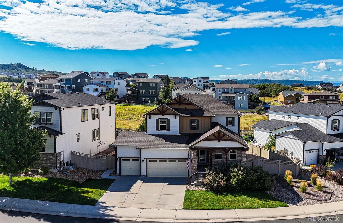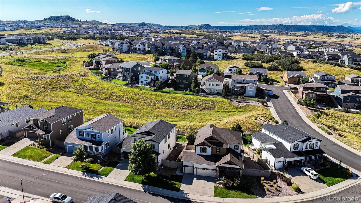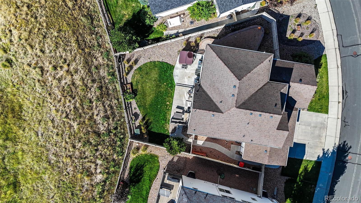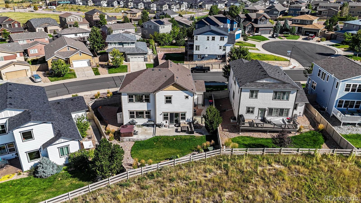Find us on...
Dashboard
- 5 Beds
- 4 Baths
- 3,948 Sqft
- .19 Acres
New Search X
196 Dunsinane Lane
Don't miss this great opportunity. Imagine coming home to this stunning 5-bedroom, 3-bath retreat in the heart of Crystal Valley Ranch, where every detail is designed for comfort, style, and connection. With custom built-ins adding warmth and character, and a finished basement complete with a wet bar, this home is an entertainer’s dream—whether it’s hosting game night, family celebrations, or a cozy movie marathon. Step outside to your backyard oasis that backs to a serene greenbelt. Relax in the Hot tub with both privacy and a daily dose of nature. The neighborhood park is just a short stroll away. Life here means convenience at your doorstep—top-rated schools, shopping, and dining are all nearby, with the brand-new Crystal Valley interchange making your commute a breeze. And with Costco on the way, everyday living gets even easier. This isn’t just a house; it’s a lifestyle where luxury meets convenience, and where every day feels like home.
Listing Office: Keller Williams Action Realty LLC 
Essential Information
- MLS® #7727321
- Price$750,000
- Bedrooms5
- Bathrooms4.00
- Full Baths2
- Half Baths1
- Square Footage3,948
- Acres0.19
- Year Built2012
- TypeResidential
- Sub-TypeSingle Family Residence
- StyleTraditional
- StatusPending
Community Information
- Address196 Dunsinane Lane
- SubdivisionHeckendorf Ranch
- CityCastle Rock
- CountyDouglas
- StateCO
- Zip Code80104
Amenities
- Parking Spaces3
- ParkingExterior Access Door
- # of Garages3
Amenities
Clubhouse, Park, Playground, Pool, Trail(s)
Interior
- HeatingForced Air
- CoolingCentral Air
- FireplaceYes
- # of Fireplaces1
- FireplacesDining Room, Great Room
- StoriesTwo
Interior Features
Ceiling Fan(s), Eat-in Kitchen, Five Piece Bath, Kitchen Island, Open Floorplan, Pantry, Primary Suite, Smoke Free, Solid Surface Counters, Walk-In Closet(s), Wet Bar
Appliances
Dishwasher, Disposal, Gas Water Heater, Microwave, Range, Refrigerator, Sump Pump
Exterior
- Exterior FeaturesGarden, Private Yard
- RoofComposition
Lot Description
Greenbelt, Irrigated, Landscaped, Master Planned, Sprinklers In Front, Sprinklers In Rear
Windows
Double Pane Windows, Window Coverings
School Information
- DistrictDouglas RE-1
- ElementarySouth Ridge
- MiddleMesa
- HighDouglas County
Additional Information
- Date ListedAugust 30th, 2025
Listing Details
Keller Williams Action Realty LLC
 Terms and Conditions: The content relating to real estate for sale in this Web site comes in part from the Internet Data eXchange ("IDX") program of METROLIST, INC., DBA RECOLORADO® Real estate listings held by brokers other than RE/MAX Professionals are marked with the IDX Logo. This information is being provided for the consumers personal, non-commercial use and may not be used for any other purpose. All information subject to change and should be independently verified.
Terms and Conditions: The content relating to real estate for sale in this Web site comes in part from the Internet Data eXchange ("IDX") program of METROLIST, INC., DBA RECOLORADO® Real estate listings held by brokers other than RE/MAX Professionals are marked with the IDX Logo. This information is being provided for the consumers personal, non-commercial use and may not be used for any other purpose. All information subject to change and should be independently verified.
Copyright 2025 METROLIST, INC., DBA RECOLORADO® -- All Rights Reserved 6455 S. Yosemite St., Suite 500 Greenwood Village, CO 80111 USA
Listing information last updated on December 15th, 2025 at 9:04pm MST.

