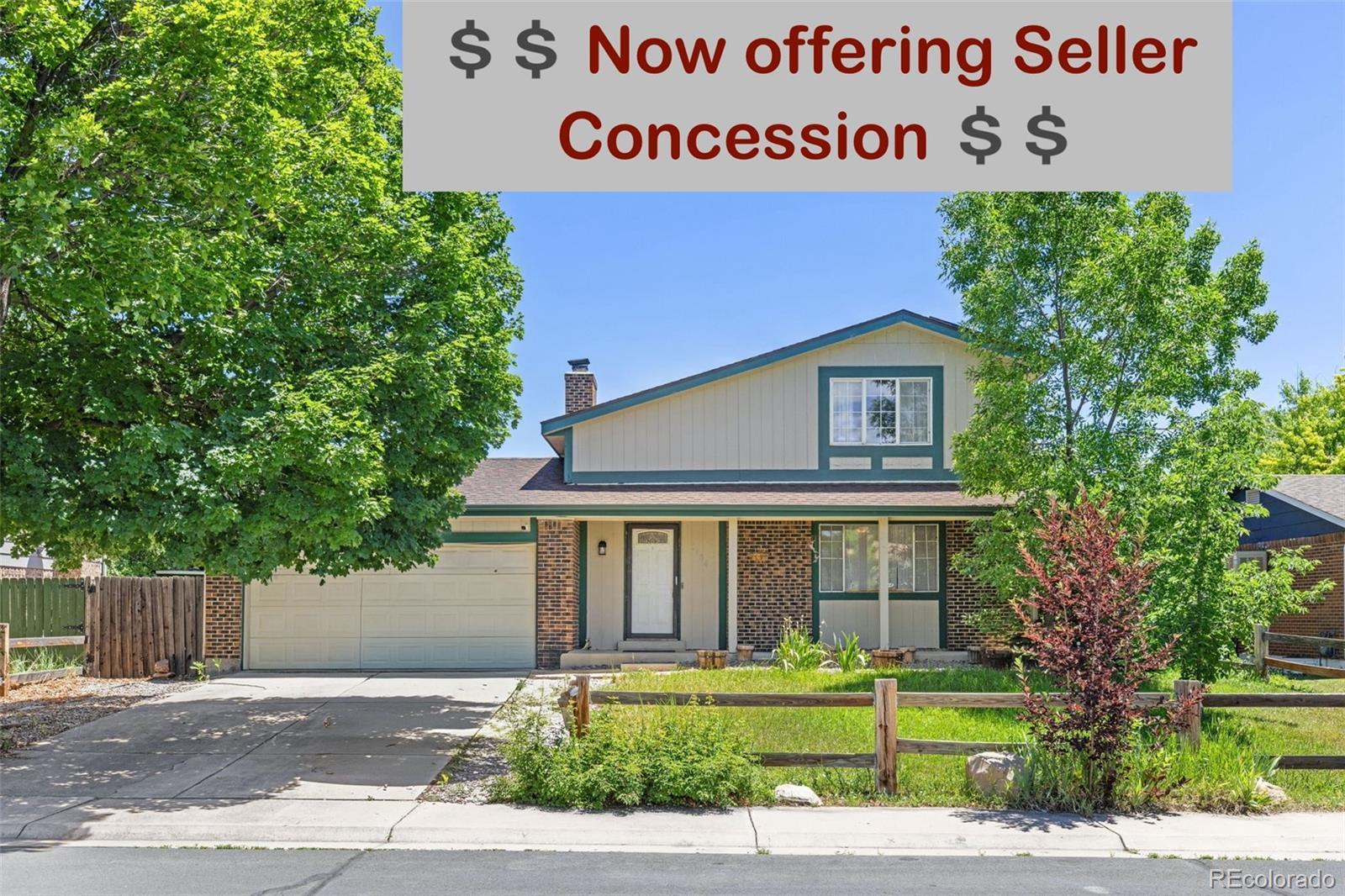Find us on...
Dashboard
- 5 Beds
- 4 Baths
- 3,018 Sqft
- .17 Acres
New Search X
1584 S Fraser Way
$$ NOW OFFERING $6000 FOR RATE BUYDOWN OR CLOSING COST CREDIT. $$ SAVE EVEN MORE WITH LENDER BUYDOWN. YOUR CHOICE!!--Buydown Information listed in supplements. PLUS: ACTIVE SOLAR (PAID IN FULL) = LOWER ELECTRIC BILLS, NO LEASE!!! NOW AT AN ENHANCED PRICE$$ Step inside and feel right at home in this spacious 5-bedroom, 4-bath charmer with over 3,000 finished sq. ft. The welcoming foyer and oak banister greet you the moment you walk in, setting the tone for warmth and comfort throughout. The heart of the home is the kitchen—complete with light oak cabinets, granite counters, a cast-iron sink, gorgeous backsplash, hardwood floors, & stainless appliances (all included!). Gather for meals in the sunny dining room with picture windows and elegant wainscoting. Unwind in the cozy family room featuring a wood-burning fireplace—perfect for chilly evenings. Double doors open to the back patio, inviting you to enjoy easy indoor-outdoor living. A main-floor bedroom doubles as a home office, plus there’s a convenient laundry (washer & dryer included) and powder bath. Upstairs, the primary suite is your retreat with a private bath & attached sunroom—ideal for morning coffee, yoga, or simply soaking up the sunshine. Two additional bedrooms & a full bath provide plenty of space for family or guests. The basement is pure fun—a huge rec room with a wet bar (fridge included) for movie nights, game nights, or watching the big game. An oversized bedroom with ensuite bath makes the perfect guest suite or second primary. Outside, relax on the large front porch at sunset or host BBQs in the backyard with its generous patio. Why you’ll love it: Cozy fireplace + sunroom retreat; 5 bedrooms | 4 baths | 3,000+ sq. ft.; Active solar = big savings on utilities; Basement wet bar + rec room = endless fun!! Lender-paid buydown + Denver Metro DPA assistance available This is a home to truly settle into. Schedule your showing today & start making memories here!
Listing Office: HomeSmart 
Essential Information
- MLS® #7731997
- Price$544,400
- Bedrooms5
- Bathrooms4.00
- Full Baths1
- Half Baths1
- Square Footage3,018
- Acres0.17
- Year Built1979
- TypeResidential
- Sub-TypeSingle Family Residence
- StyleContemporary
- StatusActive
Community Information
- Address1584 S Fraser Way
- SubdivisionWillow Park
- CityAurora
- CountyArapahoe
- StateCO
- Zip Code80012
Amenities
- Parking Spaces2
- ParkingConcrete
- # of Garages2
Utilities
Cable Available, Electricity Connected, Natural Gas Connected, Phone Available
Interior
- HeatingActive Solar, Forced Air
- CoolingCentral Air
- FireplaceYes
- # of Fireplaces1
- FireplacesFamily Room, Wood Burning
- StoriesTwo
Interior Features
Built-in Features, Ceiling Fan(s), Eat-in Kitchen, Entrance Foyer, Granite Counters, High Ceilings, High Speed Internet, Primary Suite, Radon Mitigation System, Smart Thermostat, Walk-In Closet(s), Wet Bar
Appliances
Bar Fridge, Dishwasher, Disposal, Dryer, Gas Water Heater, Microwave, Oven, Range, Refrigerator, Washer
Exterior
- RoofComposition
Exterior Features
Garden, Private Yard, Rain Gutters
Lot Description
Level, Sprinklers In Front, Sprinklers In Rear
Windows
Double Pane Windows, Window Coverings
Foundation
Concrete Perimeter, Structural
School Information
- DistrictAdams-Arapahoe 28J
- ElementaryJewell
- MiddleAurora Hills
- HighGateway
Additional Information
- Date ListedJune 20th, 2025
Listing Details
 HomeSmart
HomeSmart
 Terms and Conditions: The content relating to real estate for sale in this Web site comes in part from the Internet Data eXchange ("IDX") program of METROLIST, INC., DBA RECOLORADO® Real estate listings held by brokers other than RE/MAX Professionals are marked with the IDX Logo. This information is being provided for the consumers personal, non-commercial use and may not be used for any other purpose. All information subject to change and should be independently verified.
Terms and Conditions: The content relating to real estate for sale in this Web site comes in part from the Internet Data eXchange ("IDX") program of METROLIST, INC., DBA RECOLORADO® Real estate listings held by brokers other than RE/MAX Professionals are marked with the IDX Logo. This information is being provided for the consumers personal, non-commercial use and may not be used for any other purpose. All information subject to change and should be independently verified.
Copyright 2025 METROLIST, INC., DBA RECOLORADO® -- All Rights Reserved 6455 S. Yosemite St., Suite 500 Greenwood Village, CO 80111 USA
Listing information last updated on December 11th, 2025 at 7:03am MST.
















































