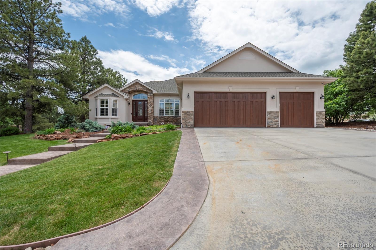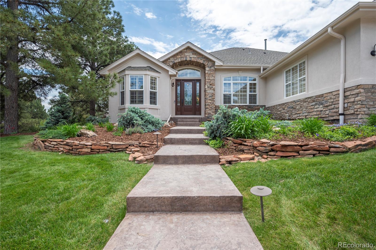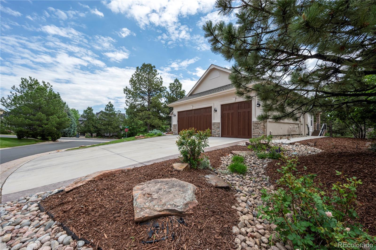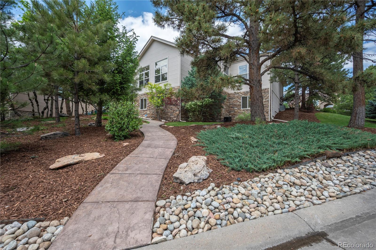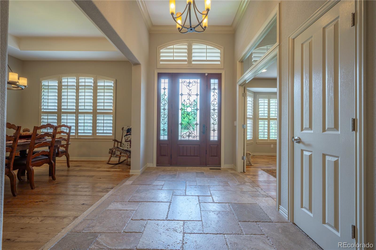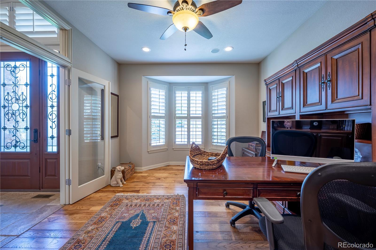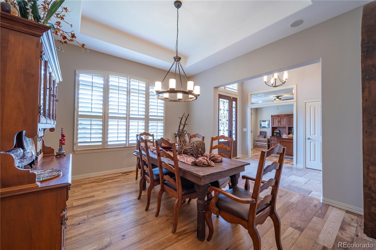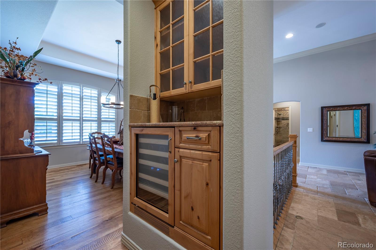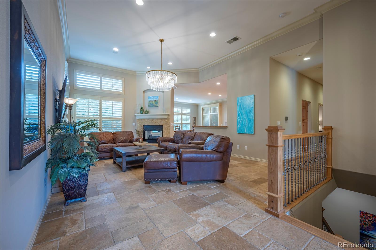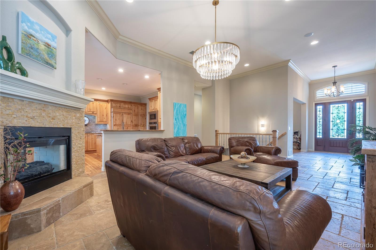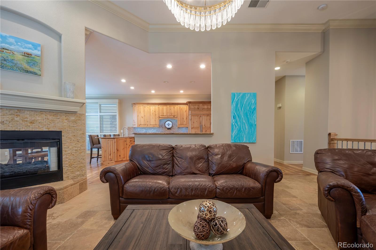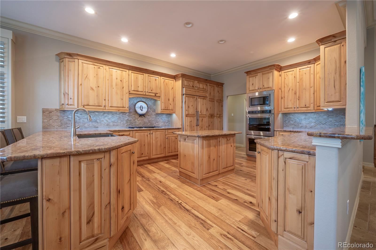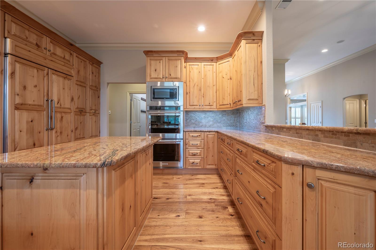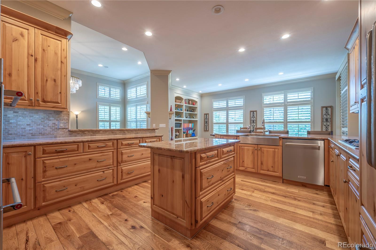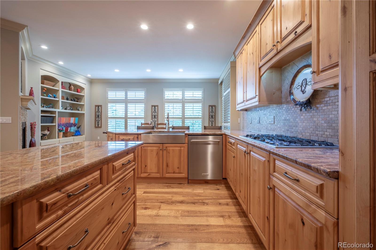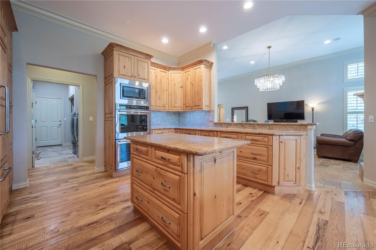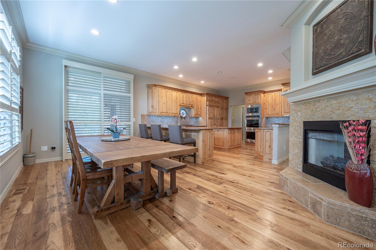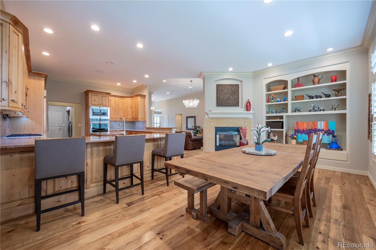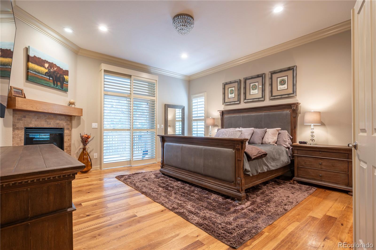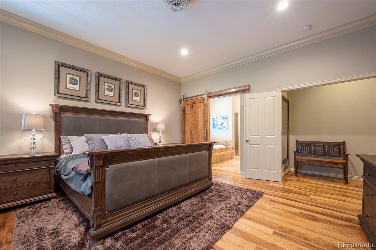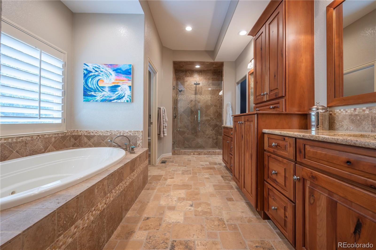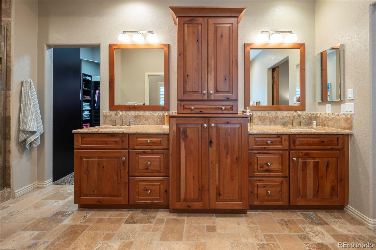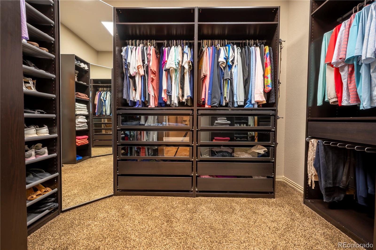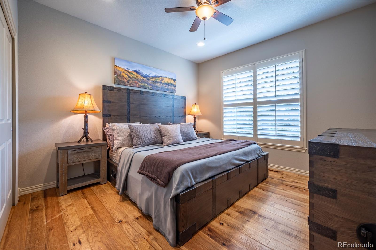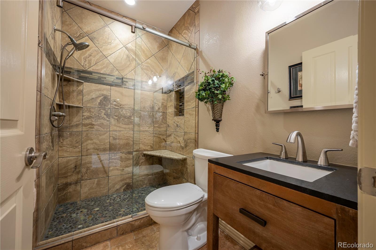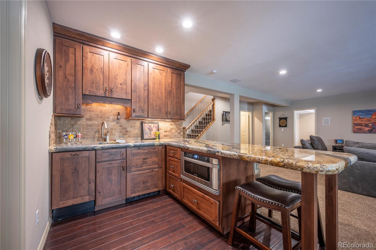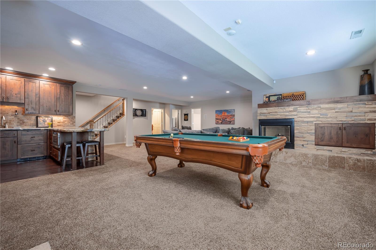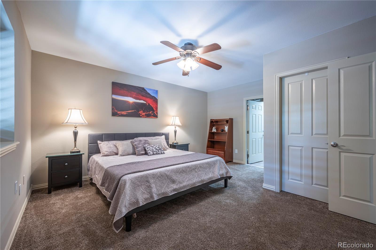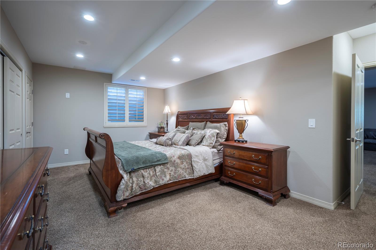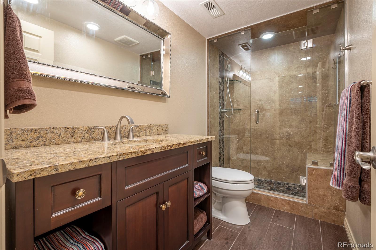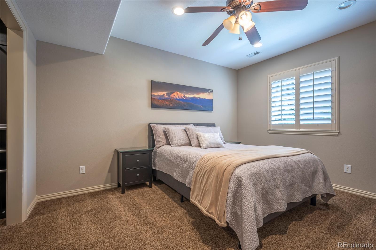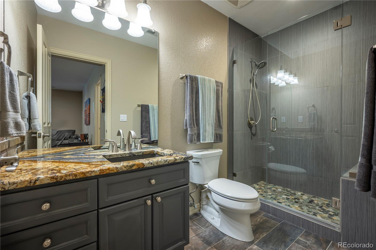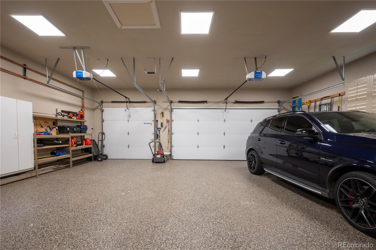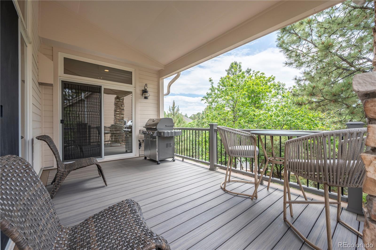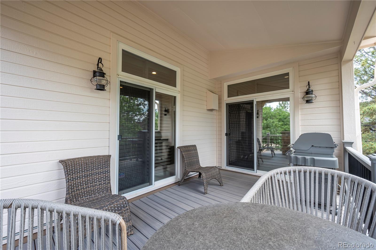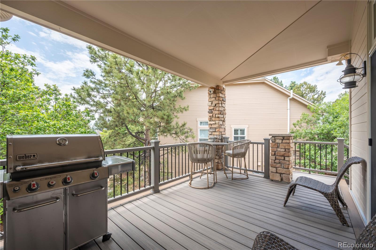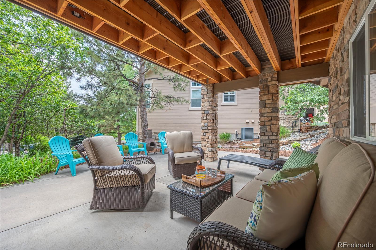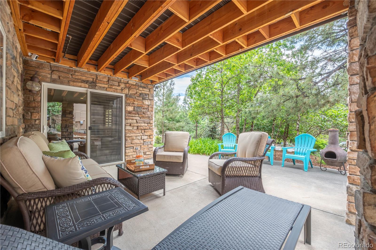Find us on...
Dashboard
- 5 Beds
- 4 Baths
- 4,255 Sqft
- .3 Acres
New Search X
1030 Timbercrest Drive
Hard to find one story home surrounded by towering Pine trees in the highly sought-after Forest Park. Located on a third of an acre, corner homesite with gorgeous established trees. Sit back, relax and sip your coffee as this home has a heated driveway and sidewalk! No more shoveling snow with this beauty. Loaded with upgrades. First floor greets you with travertine and hickory hardwood floors. Shutters throughout. Primary suite, study and a guest bedroom are located on the main level. Head downstairs to three more bedrooms, two updated bathrooms with walk in showers and a huge game room located in the walk-out basement. The game room is an entertainer's delight with its own kitchen, huge granite slab countertop and a bar that includes a kegerator! Enjoy the outdoor oasis with the spacious upstairs deck and downstairs back patio. Primary suite walks out to upstairs deck. Tons of privacy from the heavily wooded back yard. The upstairs deck was recently replaced and rebuilt with Trex deck and new lighting on the handrails and steps. Recently updated wood looking Clopay composite front door and garage doors. Epoxy floors have been added at the oversized garage (29' x 27') which can accommodate large trucks and SUVs. All the hard work has been done. This home has had lots of love and is ready for a new owner.
Listing Office: Rachel Quisenberry, Broker 
Essential Information
- MLS® #7733199
- Price$1,875,000
- Bedrooms5
- Bathrooms4.00
- Full Baths1
- Square Footage4,255
- Acres0.30
- Year Built1998
- TypeResidential
- Sub-TypeSingle Family Residence
- StatusActive
Community Information
- Address1030 Timbercrest Drive
- SubdivisionCastle Pines North
- CityCastle Pines
- CountyDouglas
- StateCO
- Zip Code80108
Amenities
- AmenitiesClubhouse, Pool
- Parking Spaces3
- ParkingConcrete
- # of Garages3
Interior
- HeatingNatural Gas
- CoolingCentral Air
- FireplaceYes
- StoriesOne
Interior Features
Breakfast Bar, Built-in Features, Ceiling Fan(s), Eat-in Kitchen, Entrance Foyer, Five Piece Bath, Granite Counters, High Ceilings, Open Floorplan, Vaulted Ceiling(s)
Appliances
Bar Fridge, Convection Oven, Cooktop, Dishwasher, Disposal, Double Oven, Down Draft, Gas Water Heater, Humidifier, Microwave, Refrigerator, Self Cleaning Oven, Warming Drawer, Water Purifier, Wine Cooler
Fireplaces
Bedroom, Family Room, Primary Bedroom, Recreation Room
Exterior
- Exterior FeaturesGas Valve, Rain Gutters
- RoofComposition
- FoundationConcrete Perimeter
Lot Description
Corner Lot, Landscaped, Many Trees, Sprinklers In Front, Sprinklers In Rear
Windows
Double Pane Windows, Window Coverings
School Information
- DistrictDouglas RE-1
- ElementaryTimber Trail
- MiddleRocky Heights
- HighRock Canyon
Additional Information
- Date ListedJune 7th, 2025
Listing Details
 Rachel Quisenberry, Broker
Rachel Quisenberry, Broker
 Terms and Conditions: The content relating to real estate for sale in this Web site comes in part from the Internet Data eXchange ("IDX") program of METROLIST, INC., DBA RECOLORADO® Real estate listings held by brokers other than RE/MAX Professionals are marked with the IDX Logo. This information is being provided for the consumers personal, non-commercial use and may not be used for any other purpose. All information subject to change and should be independently verified.
Terms and Conditions: The content relating to real estate for sale in this Web site comes in part from the Internet Data eXchange ("IDX") program of METROLIST, INC., DBA RECOLORADO® Real estate listings held by brokers other than RE/MAX Professionals are marked with the IDX Logo. This information is being provided for the consumers personal, non-commercial use and may not be used for any other purpose. All information subject to change and should be independently verified.
Copyright 2025 METROLIST, INC., DBA RECOLORADO® -- All Rights Reserved 6455 S. Yosemite St., Suite 500 Greenwood Village, CO 80111 USA
Listing information last updated on June 23rd, 2025 at 6:03am MDT.

