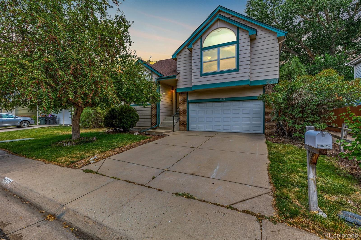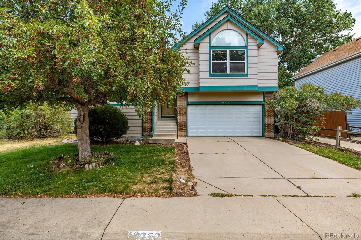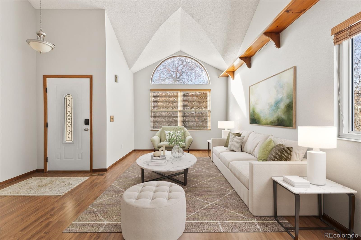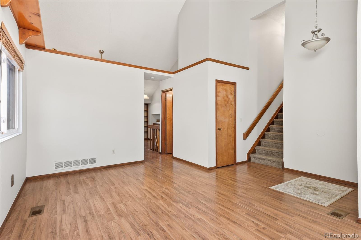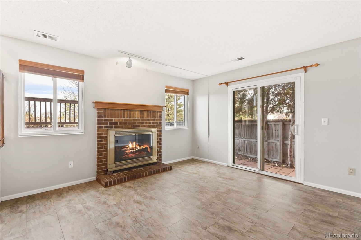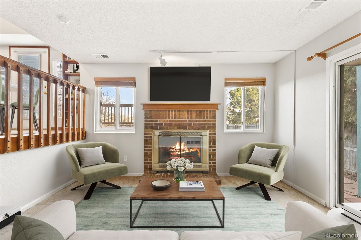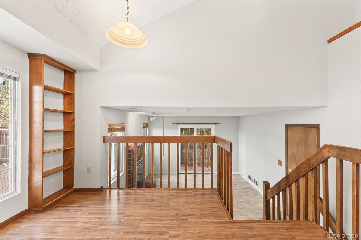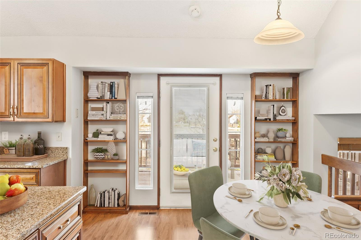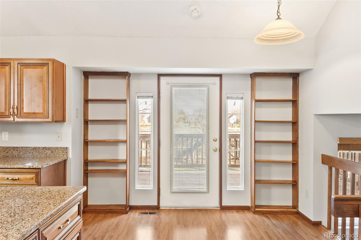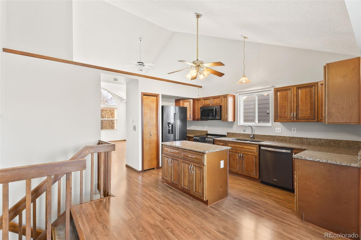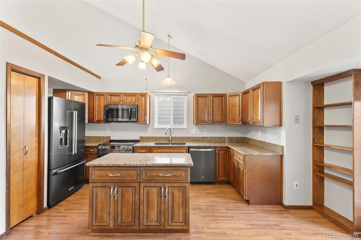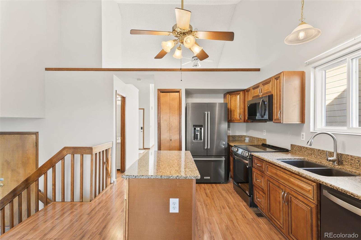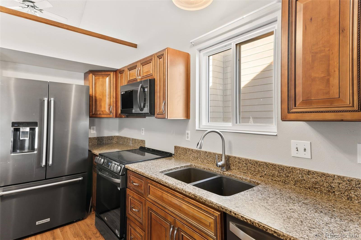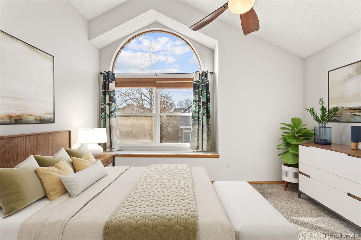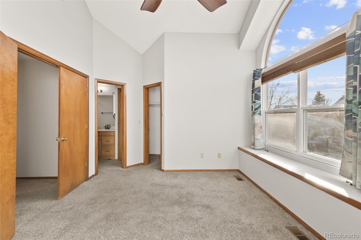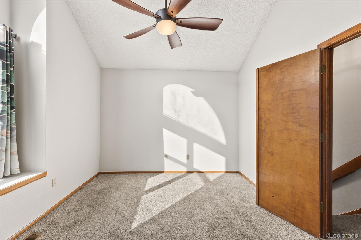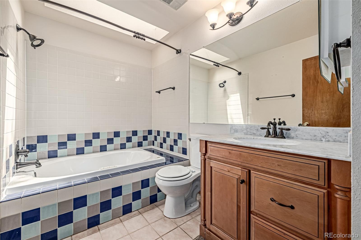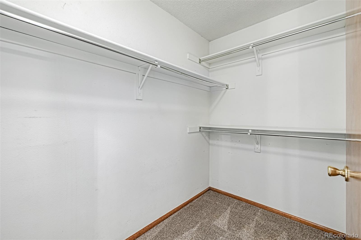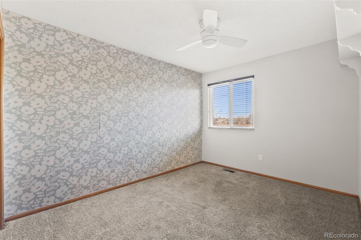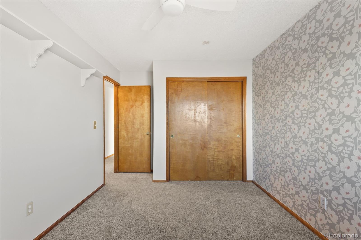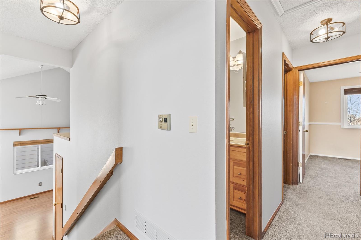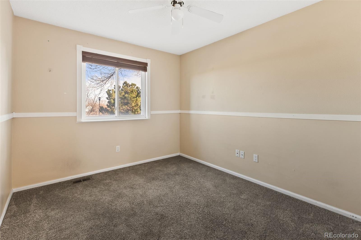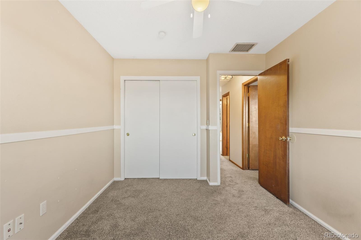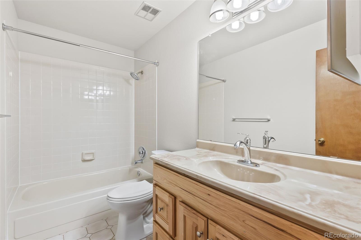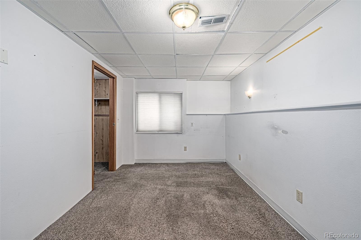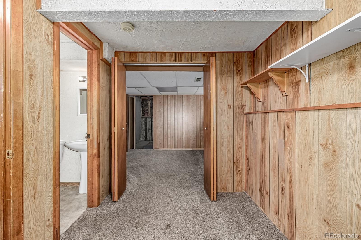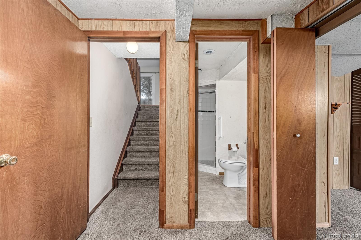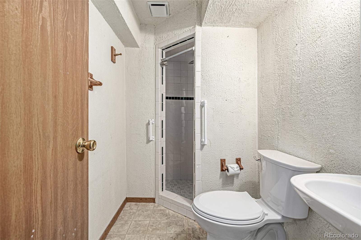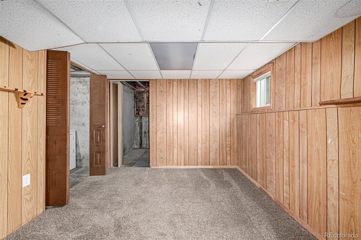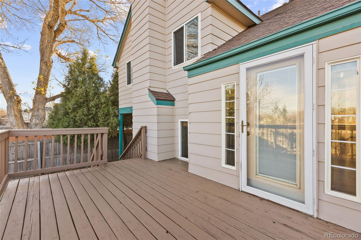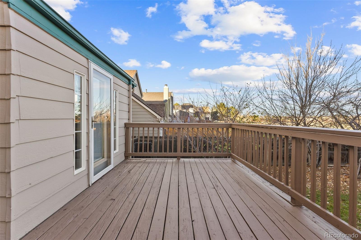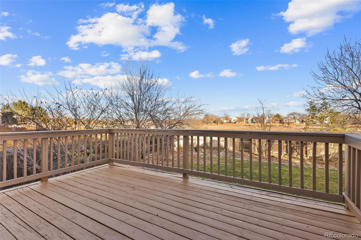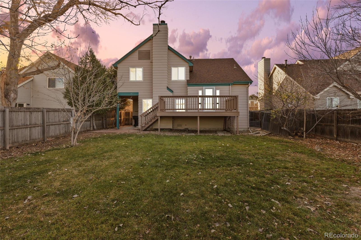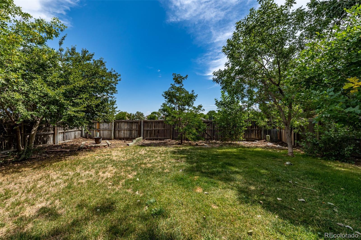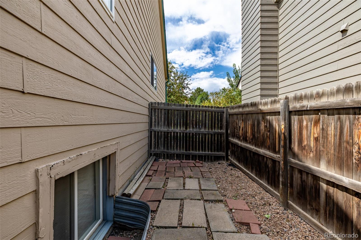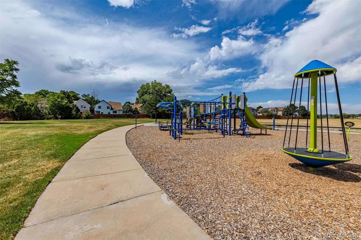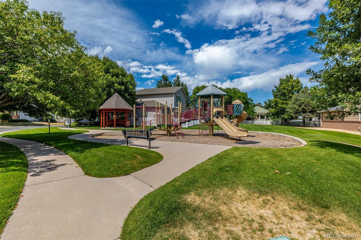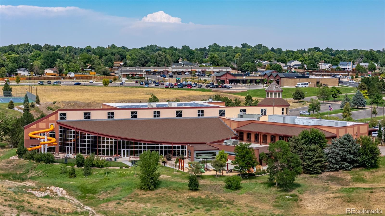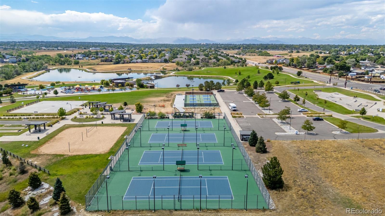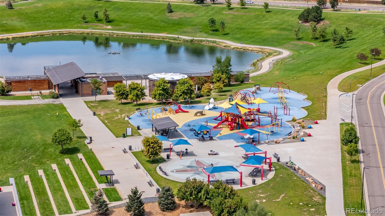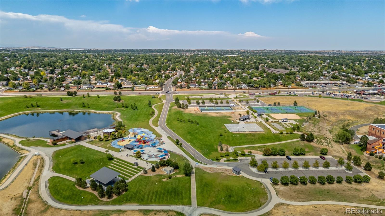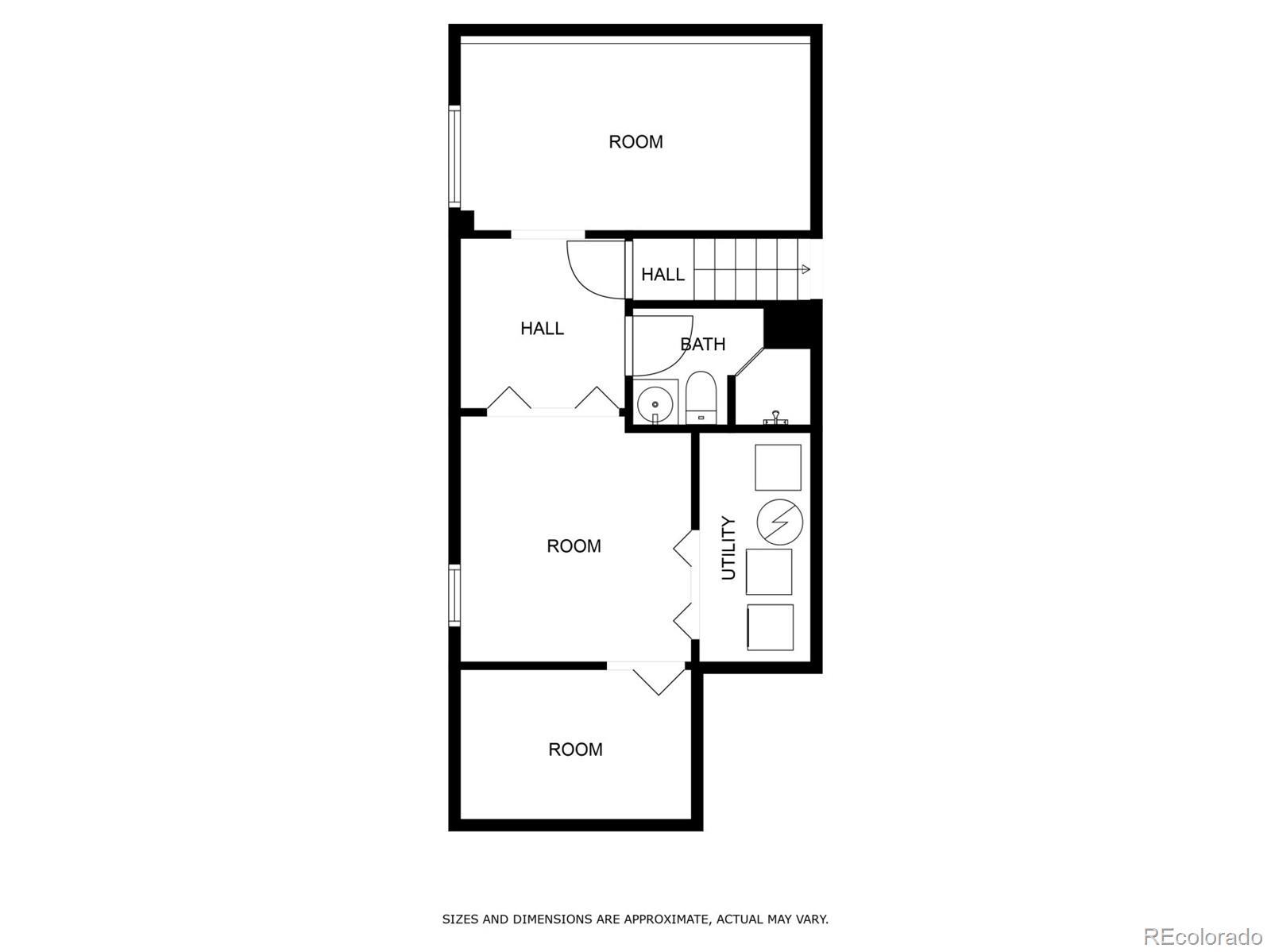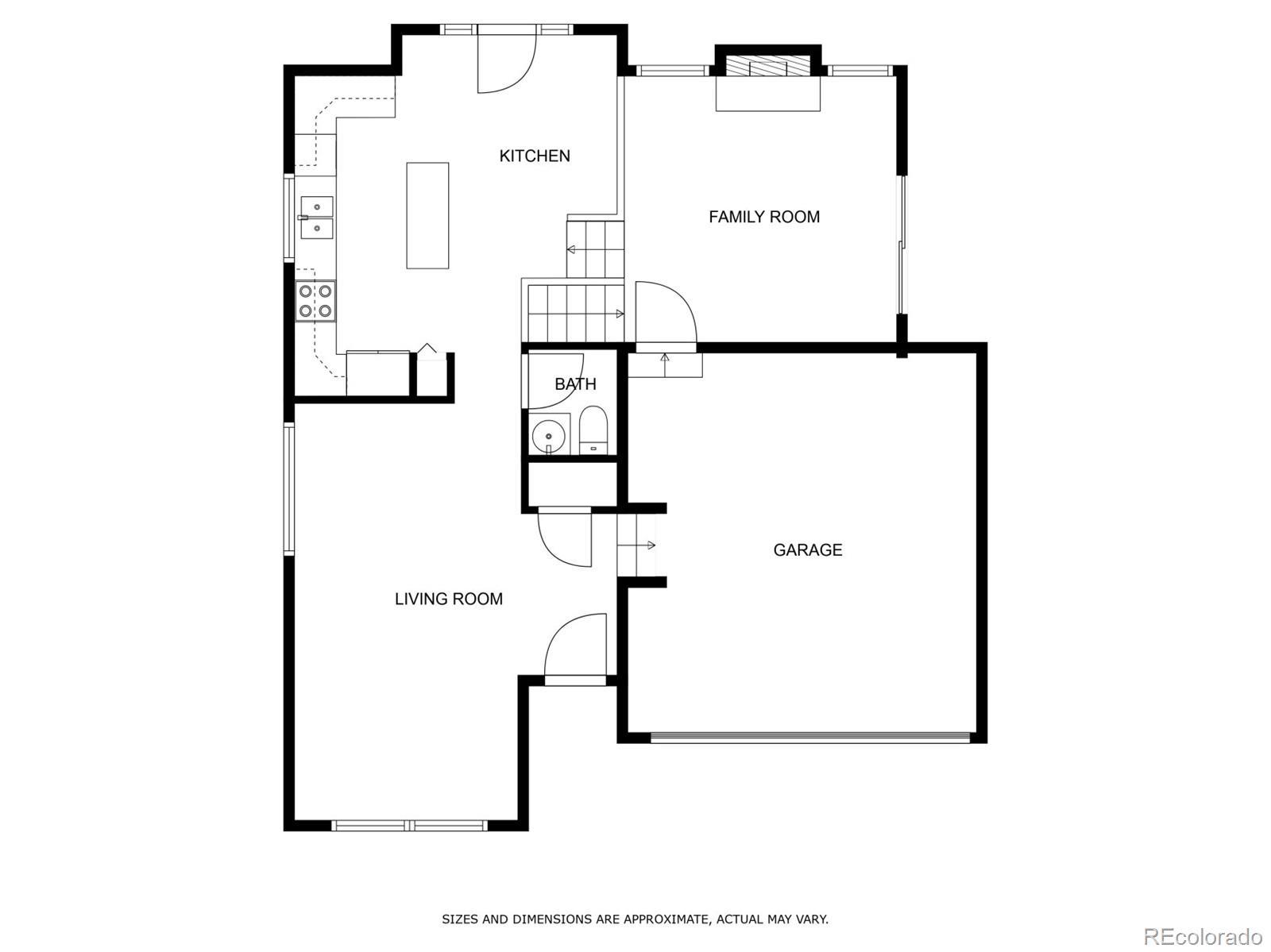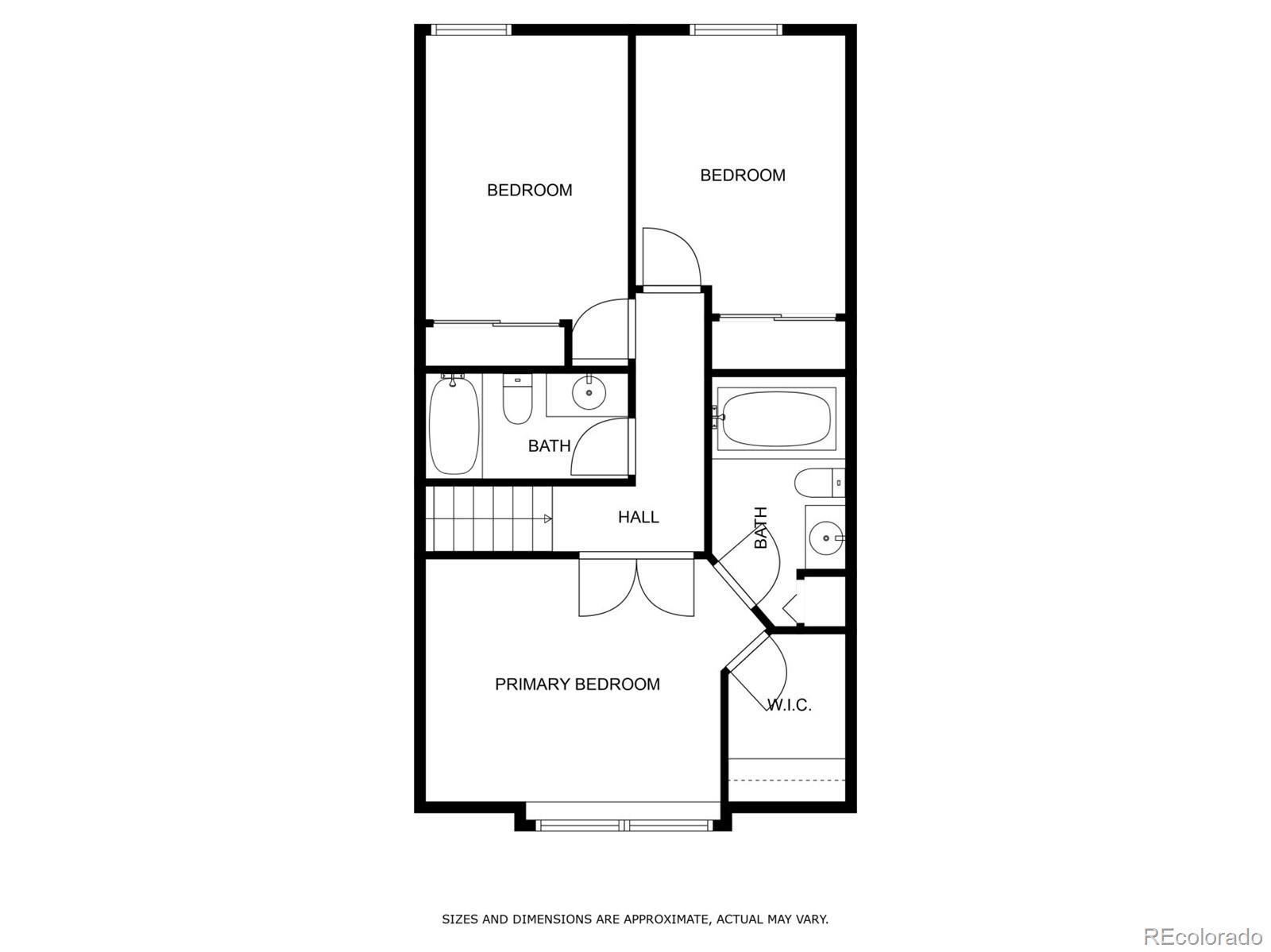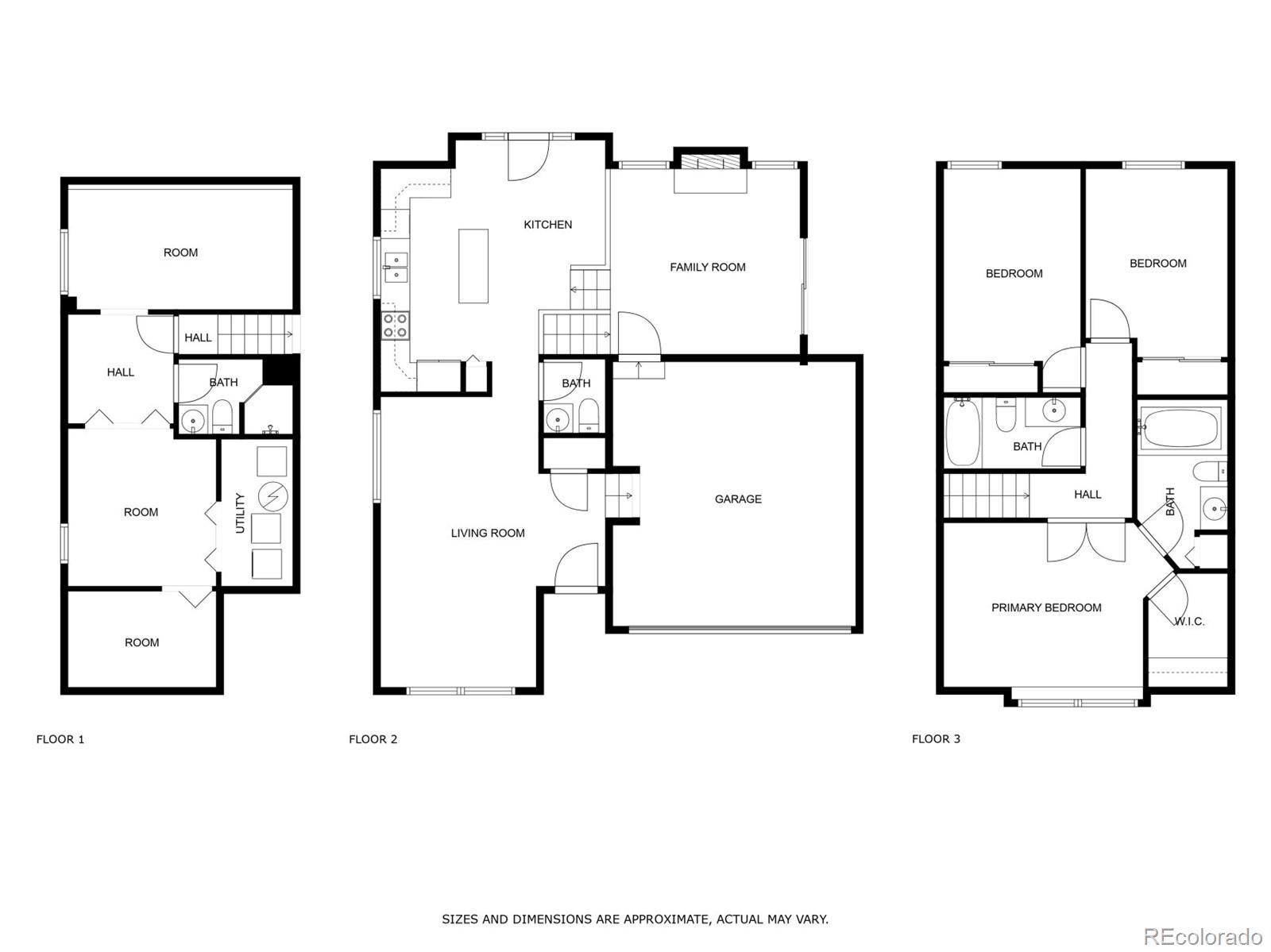Find us on...
Dashboard
- 4 Beds
- 4 Baths
- 2,000 Sqft
- ½ Acres
New Search X
10752 Madison Street
Welcome to 10752 Madison Street, a 4-bedroom, 4-bath home in one of Thornton’s most desirable neighborhoods. Fresh updates enhance the home, including newly painted spaces that span the main living areas, kitchen, family room, halls and stairways, as well as the primary and additional bedrooms, baths, and even the second-floor deck. This inviting multi-level layout offers both charm and functionality, with plenty of space to spread out and make it your own. Inside, a bright living area with vaulted ceilings and large windows sets the tone, while the lower level features a cozy wood-burning brick fireplace. The kitchen is a true centerpiece with granite countertops, a spacious island, updated appliances, and generous cabinetry. Multiple living and dining areas flow seamlessly, creating the perfect setting for entertaining or everyday comfort. Upstairs, the private primary suite boasts vaulted ceilings, a bay window with seating, a walk-in closet, and an en suite bath. Additional bedrooms and bathrooms throughout the home offer flexibility for family, guests, or a home office. The finished basement adds even more space, complete with a laundry area, bedroom, bath, and room for hobbies or storage. Out back, the freshly painted deck and mature trees provide a relaxing retreat, and the property backs directly to open space and a park—offering privacy and scenic views from your own yard. A two-car garage with built-in shelving adds extra convenience. The neighborhood is rich with amenities, including trails, sports courts, playgrounds, and nearby Carpenter Park with its lake, water play areas, skate park, and tennis courts. Shopping, dining, and the recreation center are just minutes away—and all with no HOA. With spacious interiors, a versatile floor plan, and direct access to parks and recreation, this home is a rare find in Thornton.
Listing Office: Ed Prather Real Estate 
Essential Information
- MLS® #7734145
- Price$499,000
- Bedrooms4
- Bathrooms4.00
- Full Baths2
- Half Baths1
- Square Footage2,000
- Acres0.05
- Year Built1987
- TypeResidential
- Sub-TypeSingle Family Residence
- StyleTraditional
- StatusPending
Community Information
- Address10752 Madison Street
- SubdivisionColony Park
- CityThornton
- CountyAdams
- StateCO
- Zip Code80233
Amenities
- Parking Spaces2
- # of Garages2
Utilities
Cable Available, Electricity Connected, Natural Gas Connected
Interior
- HeatingForced Air
- CoolingCentral Air
- FireplaceYes
- # of Fireplaces1
- FireplacesFamily Room, Wood Burning
- StoriesMulti/Split
Interior Features
Ceiling Fan(s), Eat-in Kitchen, Granite Counters, Kitchen Island, Open Floorplan, Pantry, Primary Suite, Smoke Free, Vaulted Ceiling(s), Walk-In Closet(s)
Appliances
Dishwasher, Disposal, Dryer, Gas Water Heater, Microwave, Range, Refrigerator, Washer
Exterior
- RoofComposition
Lot Description
Cul-De-Sac, Greenbelt, Landscaped, Near Public Transit, Open Space, Sprinklers In Front, Sprinklers In Rear
Windows
Double Pane Windows, Window Coverings
School Information
- DistrictMapleton R-1
- ElementaryBertha Heid K-8
- MiddleYork Int'l K-12
- HighMapleton Early
Additional Information
- Date ListedAugust 21st, 2025
Listing Details
 Ed Prather Real Estate
Ed Prather Real Estate
 Terms and Conditions: The content relating to real estate for sale in this Web site comes in part from the Internet Data eXchange ("IDX") program of METROLIST, INC., DBA RECOLORADO® Real estate listings held by brokers other than RE/MAX Professionals are marked with the IDX Logo. This information is being provided for the consumers personal, non-commercial use and may not be used for any other purpose. All information subject to change and should be independently verified.
Terms and Conditions: The content relating to real estate for sale in this Web site comes in part from the Internet Data eXchange ("IDX") program of METROLIST, INC., DBA RECOLORADO® Real estate listings held by brokers other than RE/MAX Professionals are marked with the IDX Logo. This information is being provided for the consumers personal, non-commercial use and may not be used for any other purpose. All information subject to change and should be independently verified.
Copyright 2025 METROLIST, INC., DBA RECOLORADO® -- All Rights Reserved 6455 S. Yosemite St., Suite 500 Greenwood Village, CO 80111 USA
Listing information last updated on December 21st, 2025 at 1:48pm MST.

