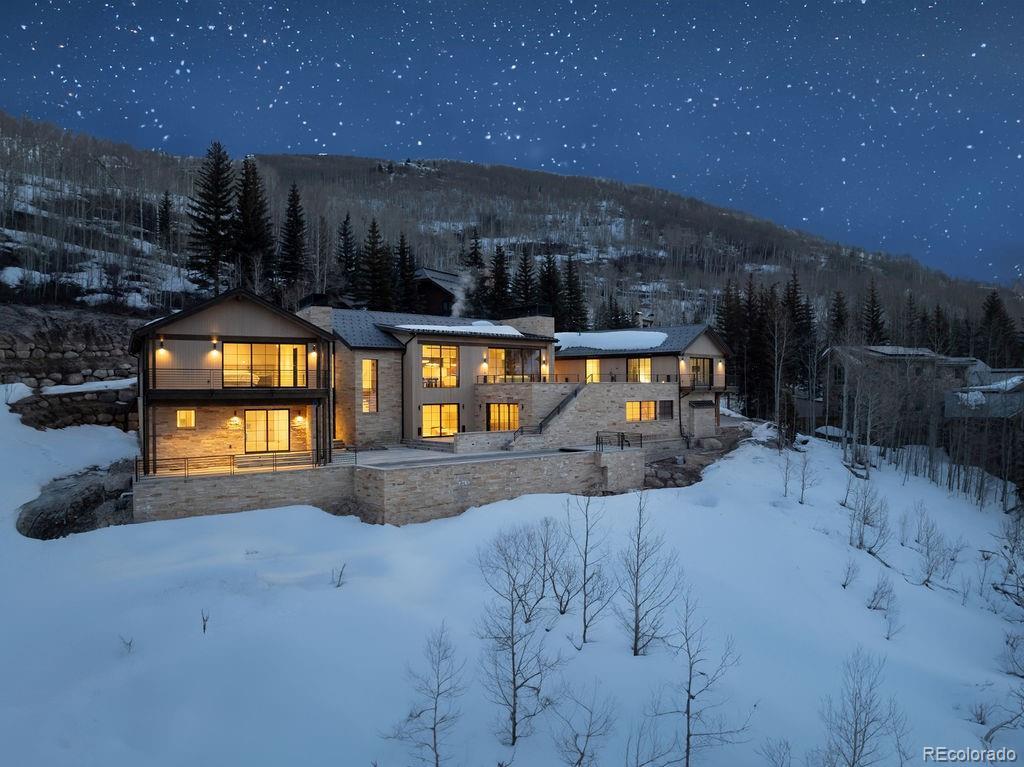Find us on...
Dashboard
- 7 Beds
- 10 Baths
- 11,260 Sqft
- 6.37 Acres
New Search X
1326 Spraddle Creek Road
Elevated above Vail in the prestigious gated enclave of Spraddle Creek Estates, 1326 Spraddle Creek Road is a breathtaking new construction estate that redefines modern mountain luxury. Set on 6.37 acres & backed by 23,000 acres of White River National Forest, this 11,260 sf architectural masterpiece was crafted to maximize panoramic views of Vail Mountain while offering an elevated living experience. Every detail speaks to precision, style, & forward-thinking design—from expansive glass walls & clean contemporary lines to the harmonious blend of natural materials that anchor the home in its alpine setting. Inside, the home is a sanctuary of sophistication & comfort. 7 bedrooms & 10 baths are thoughtfully spread across 2 levels, including a main-level primary suite equipped with an oxygenation system designed to improve rest & recovery. The chef's kitchen is outfitted with Sub-Zero & Wolf appliances, a built-in wine dispenser, steam oven, & a discreet back kitchen to keep entertaining seamless. Downstairs, amenities include a gym, steam room, family lounge with bar, & an 8-car auto gallery with Ferrari-designed cabinetry. A full-size elevator & advanced smart home technology bring added convenience to the home's sleek, flowing layout. Outdoor living takes center stage with terraced entertaining spaces that include a rare heated outdoor pool, hot tub, custom fire features, & multiple lounging & dining areas—all framed by unobstructed views of the ski slopes. Designed for both quiet solitude & vibrant gatherings, this is a home that captures the essence of new Vail living: fresh, bold, & timeless. This is not just a home—it's a statement of craftsmanship, innovation, & alpine elegance at the highest level. Embrace this rare opportunity to own a legacy estate where family can come together, friendships are deepened by unforgettable gatherings, business conversations evolve into lasting partnerships, & every moment becomes a memory etched into the alpine air.
Listing Office: Real Broker, LLC DBA Real 
Essential Information
- MLS® #7752234
- Price$37,900,000
- Bedrooms7
- Bathrooms10.00
- Full Baths4
- Half Baths1
- Square Footage11,260
- Acres6.37
- Year Built2024
- TypeResidential
- Sub-TypeSingle Family Residence
- StyleMountain Contemporary
- StatusActive
Community Information
- Address1326 Spraddle Creek Road
- SubdivisionSpraddle Creek
- CityVail
- CountyEagle
- StateCO
- Zip Code81657
Amenities
- Parking Spaces8
- # of Garages8
- Has PoolYes
- PoolOutdoor Pool
Utilities
Cable Available, Electricity Connected, Internet Access (Wired), Natural Gas Connected, Phone Available
Parking
Heated Driveway, Exterior Access Door, Finished Garage, Floor Coating, Heated Garage, Insulated Garage, Lighted, Oversized, Oversized Door
View
City, Mountain(s), Ski Area, Valley
Interior
- HeatingNatural Gas, Radiant Floor
- CoolingCentral Air, Other
- FireplaceYes
- # of Fireplaces4
- StoriesTwo
Interior Features
Audio/Video Controls, Built-in Features, Elevator, Entrance Foyer, Five Piece Bath, Granite Counters, High Ceilings, High Speed Internet, Kitchen Island, Open Floorplan, Primary Suite, Smart Light(s), Smart Thermostat, Smart Window Coverings, Sound System, Vaulted Ceiling(s), Walk-In Closet(s), Wet Bar
Appliances
Dishwasher, Disposal, Dryer, Microwave, Range, Refrigerator, Washer, Wine Cooler
Fireplaces
Bedroom, Family Room, Gas, Great Room
Exterior
- WindowsWindow Coverings
- RoofOther
- FoundationSlab
Exterior Features
Balcony, Fire Pit, Gas Grill, Lighting, Private Yard, Spa/Hot Tub
Lot Description
Borders National Forest, Landscaped, Many Trees, Mountainous, Near Ski Area, Secluded
School Information
- DistrictEagle RE-50
- ElementaryVail Ski and Snowboard Academy
- MiddleVail Ski and Snowboard Academy
- HighBattle Mountain
Additional Information
- Date ListedMay 14th, 2025
Listing Details
 Real Broker, LLC DBA Real
Real Broker, LLC DBA Real
 Terms and Conditions: The content relating to real estate for sale in this Web site comes in part from the Internet Data eXchange ("IDX") program of METROLIST, INC., DBA RECOLORADO® Real estate listings held by brokers other than RE/MAX Professionals are marked with the IDX Logo. This information is being provided for the consumers personal, non-commercial use and may not be used for any other purpose. All information subject to change and should be independently verified.
Terms and Conditions: The content relating to real estate for sale in this Web site comes in part from the Internet Data eXchange ("IDX") program of METROLIST, INC., DBA RECOLORADO® Real estate listings held by brokers other than RE/MAX Professionals are marked with the IDX Logo. This information is being provided for the consumers personal, non-commercial use and may not be used for any other purpose. All information subject to change and should be independently verified.
Copyright 2025 METROLIST, INC., DBA RECOLORADO® -- All Rights Reserved 6455 S. Yosemite St., Suite 500 Greenwood Village, CO 80111 USA
Listing information last updated on September 23rd, 2025 at 5:18pm MDT.











































