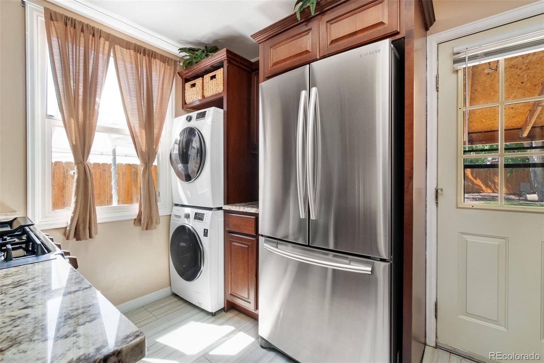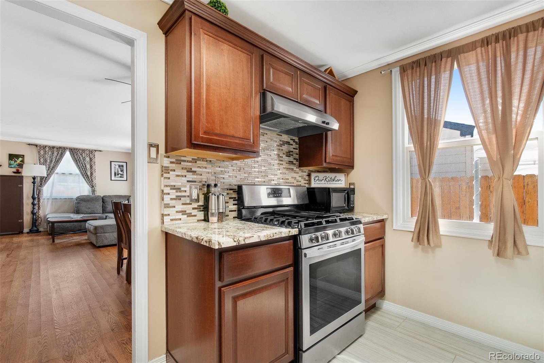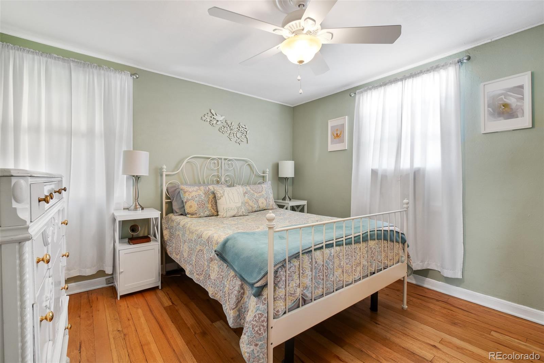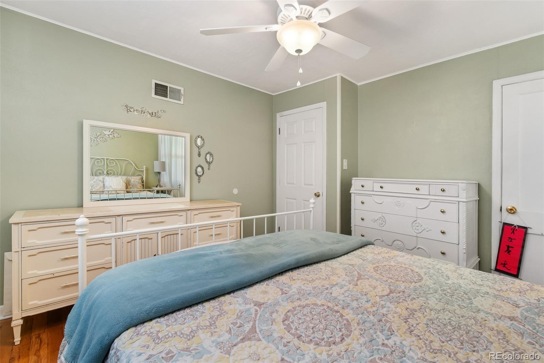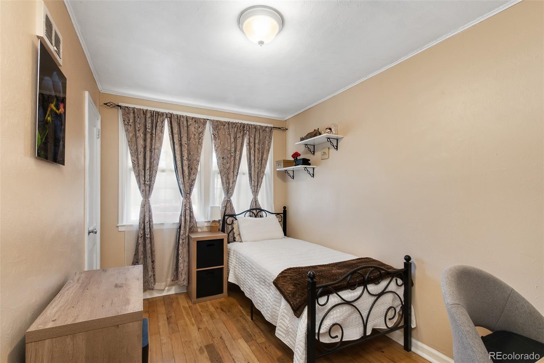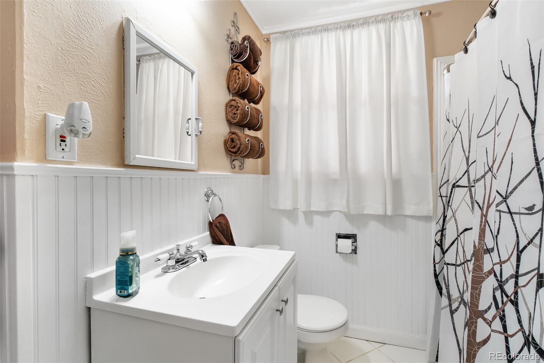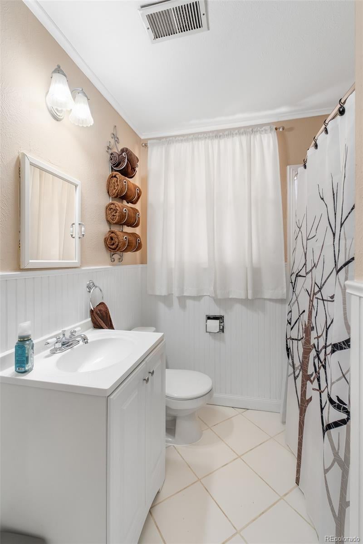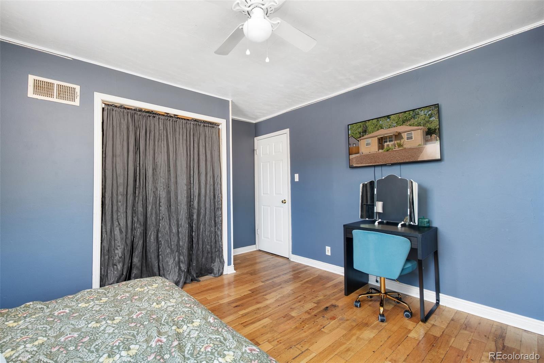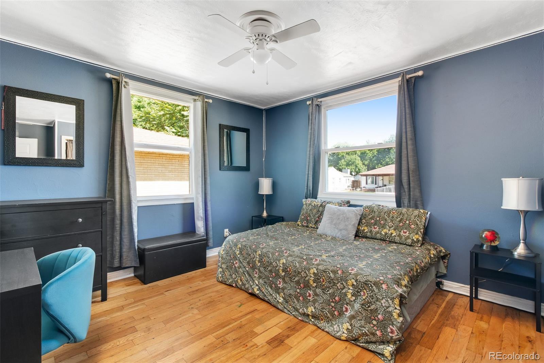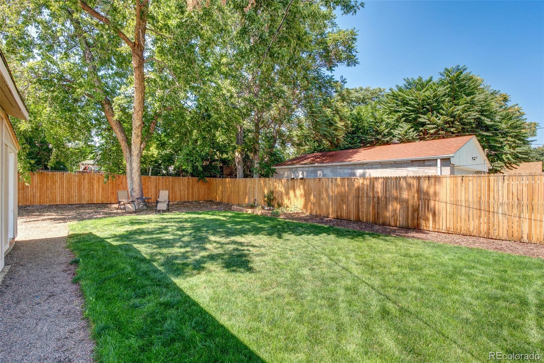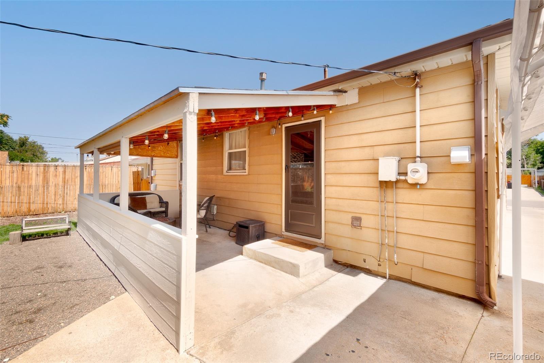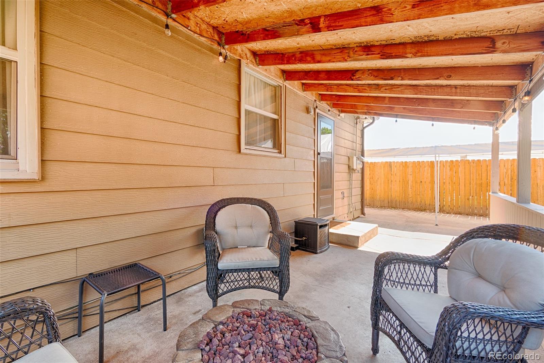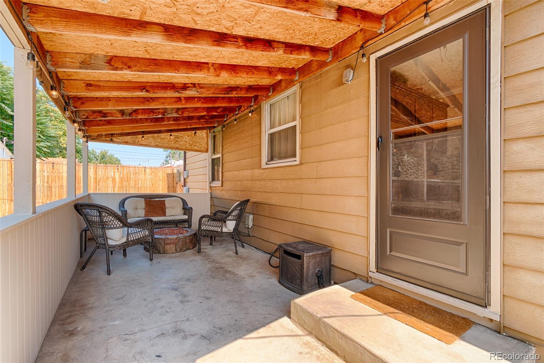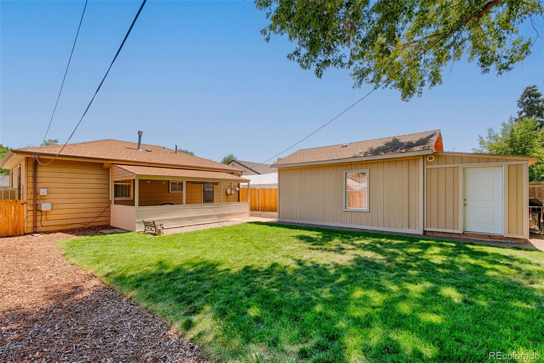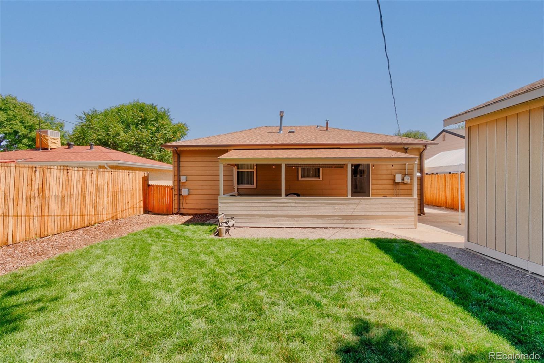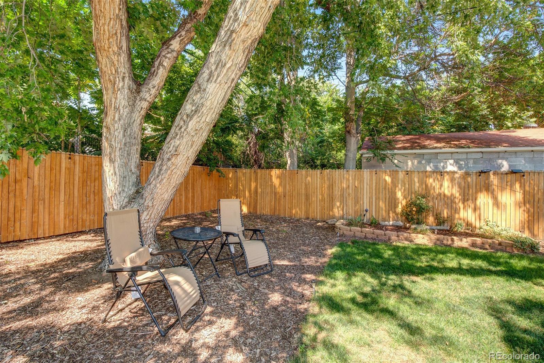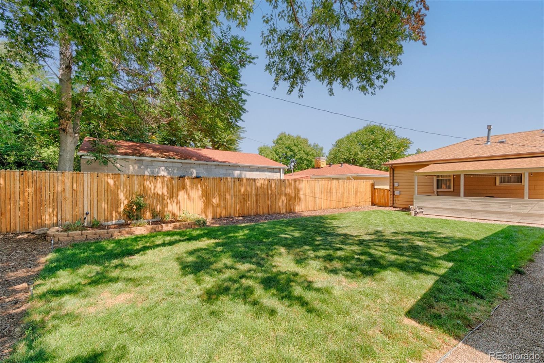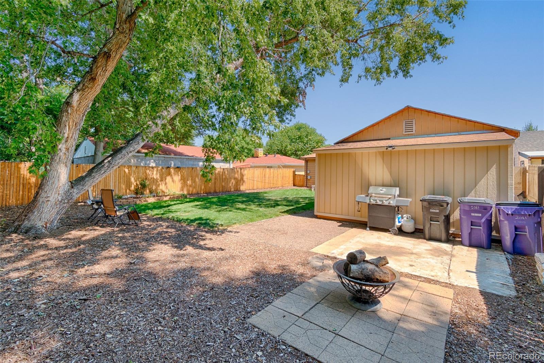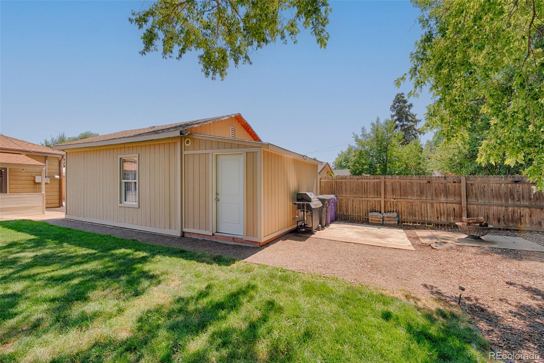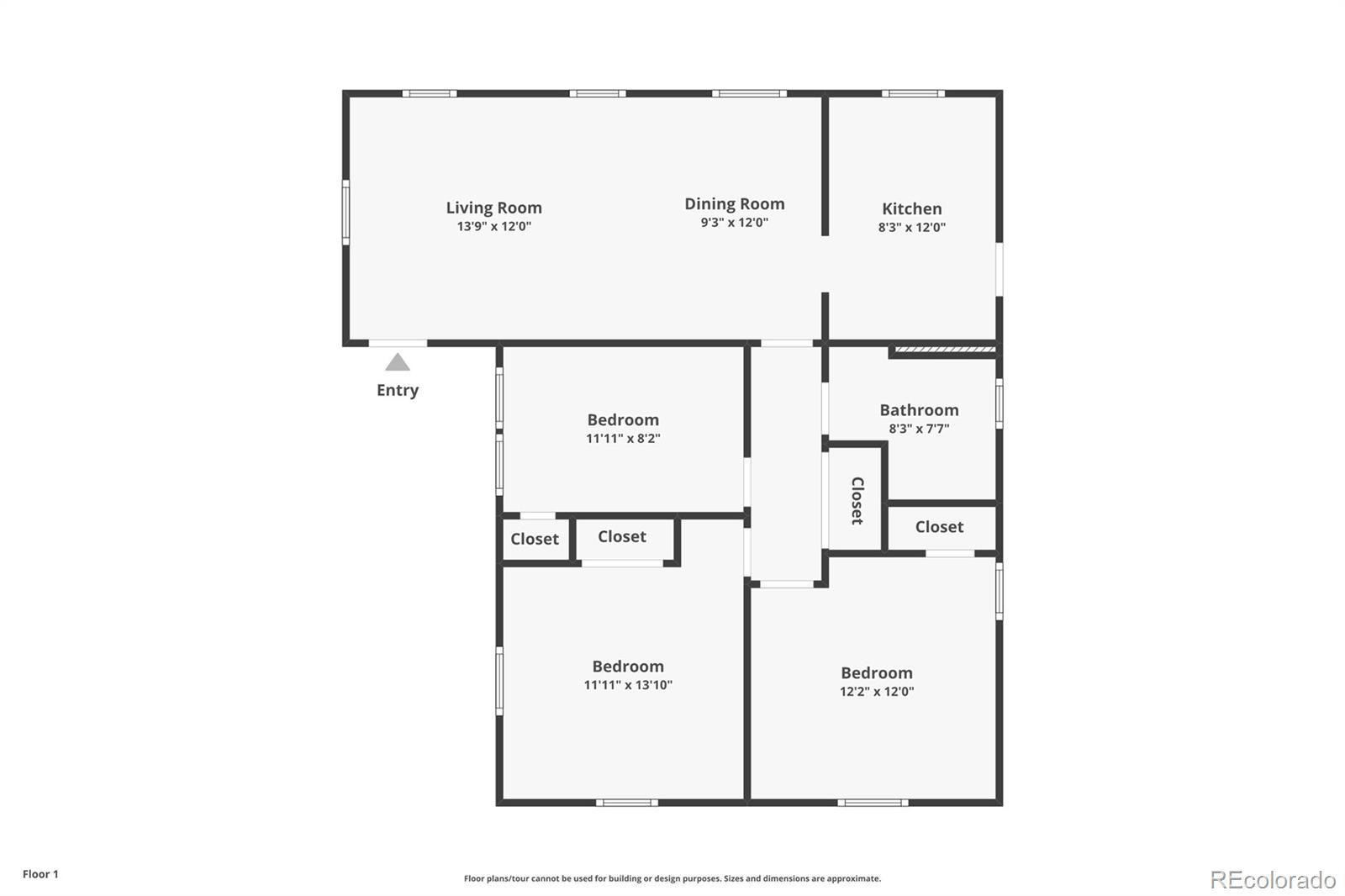Find us on...
Dashboard
- 3 Beds
- 1 Bath
- 933 Sqft
- .15 Acres
New Search X
2081 S King Street
Discover why so many people love the “Burns Better-Built Bungalows” in Burns Brentwood, part of Denver’s Harvey Park neighborhood. This charming 3-bedroom, 1-bath home blends vintage character with thoughtful updates. A combination of new and original hardwood floors flows throughout, adding warmth and timeless appeal. The fully updated kitchen features rich stained-wood cabinetry, granite countertops, and a gas range, perfect for those who love to cook and entertain. Step outside to a covered back patio, set up to be useable throughout the year. A spacious yard is shaded by a mature maple, offering the ideal setting for summer evenings. An oversized 1.5-car garage with an attached shed provides excellent storage and workshop potential, while a carport setup is available if the buyer wishes to keep it. With its quality design, generous outdoor space, and upgrades, this home is a wonderful opportunity to own a piece of Harvey Park’s architectural history. Enjoy daily walks around Harvey Park and take advantage of the convenient southwest Denver location, just minutes from local restaurants, shops, bars, and entertainment.
Listing Office: Realty One Group Premier 
Essential Information
- MLS® #7763209
- Price$445,000
- Bedrooms3
- Bathrooms1.00
- Full Baths1
- Square Footage933
- Acres0.15
- Year Built1947
- TypeResidential
- Sub-TypeSingle Family Residence
- StyleTraditional
- StatusActive
Community Information
- Address2081 S King Street
- SubdivisionHarvey Park
- CityDenver
- CountyDenver
- StateCO
- Zip Code80219
Amenities
- Parking Spaces3
- # of Garages1
Utilities
Cable Available, Electricity Connected, Natural Gas Connected, Phone Available
Parking
Exterior Access Door, Oversized
Interior
- Interior FeaturesGranite Counters, No Stairs
- HeatingForced Air, Natural Gas
- CoolingEvaporative Cooling
- StoriesOne
Appliances
Disposal, Dryer, Oven, Range, Refrigerator, Washer
Exterior
- Exterior FeaturesGarden, Private Yard
- Lot DescriptionLevel, Master Planned
- RoofComposition
- FoundationConcrete Perimeter
Windows
Double Pane Windows, Window Coverings
School Information
- DistrictDenver 1
- ElementaryJohnson
- MiddleStrive Federal
- HighAbraham Lincoln
Additional Information
- Date ListedSeptember 4th, 2025
- ZoningS-SU-D
Listing Details
 Realty One Group Premier
Realty One Group Premier
 Terms and Conditions: The content relating to real estate for sale in this Web site comes in part from the Internet Data eXchange ("IDX") program of METROLIST, INC., DBA RECOLORADO® Real estate listings held by brokers other than RE/MAX Professionals are marked with the IDX Logo. This information is being provided for the consumers personal, non-commercial use and may not be used for any other purpose. All information subject to change and should be independently verified.
Terms and Conditions: The content relating to real estate for sale in this Web site comes in part from the Internet Data eXchange ("IDX") program of METROLIST, INC., DBA RECOLORADO® Real estate listings held by brokers other than RE/MAX Professionals are marked with the IDX Logo. This information is being provided for the consumers personal, non-commercial use and may not be used for any other purpose. All information subject to change and should be independently verified.
Copyright 2025 METROLIST, INC., DBA RECOLORADO® -- All Rights Reserved 6455 S. Yosemite St., Suite 500 Greenwood Village, CO 80111 USA
Listing information last updated on September 12th, 2025 at 8:18pm MDT.














