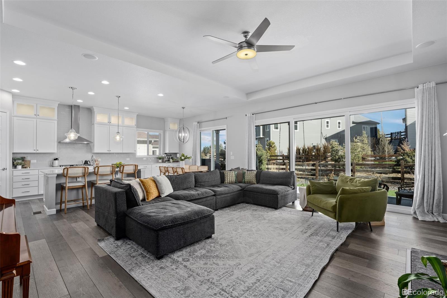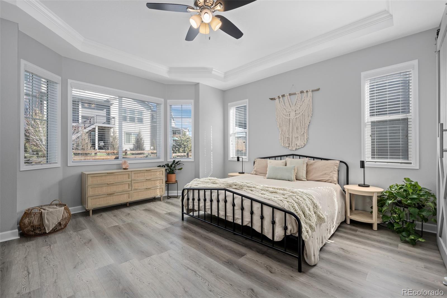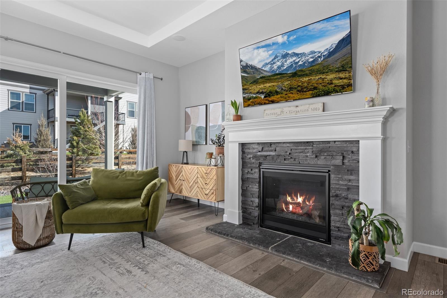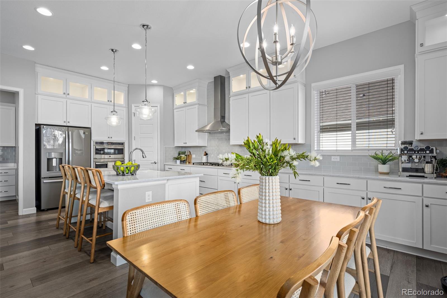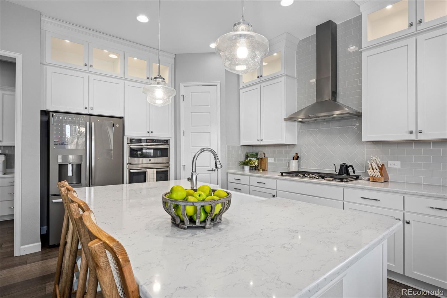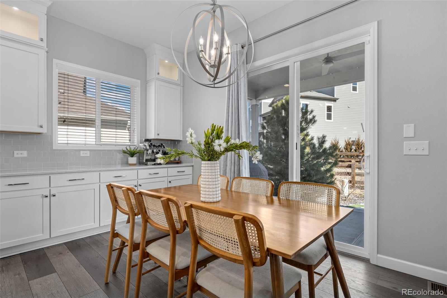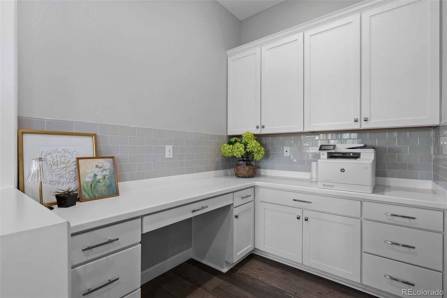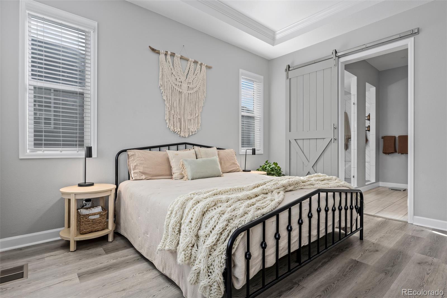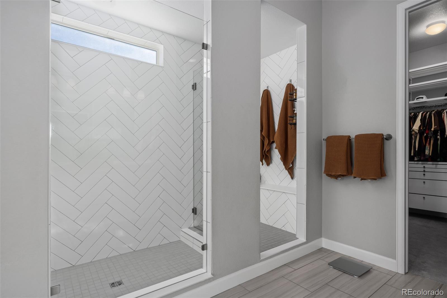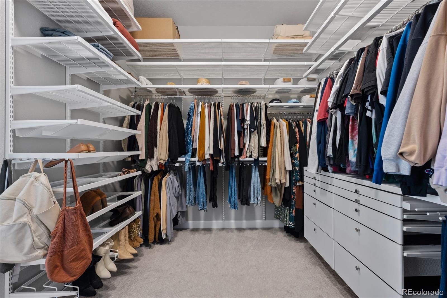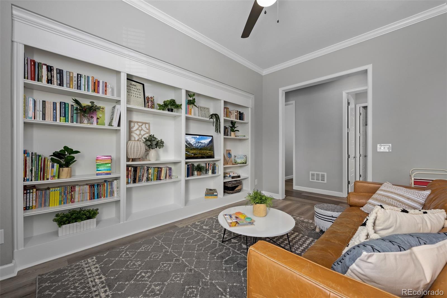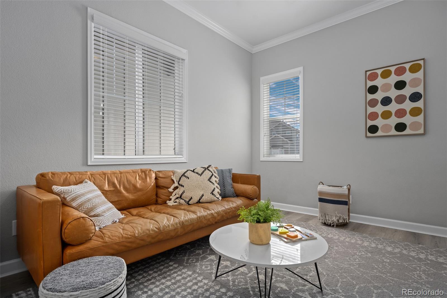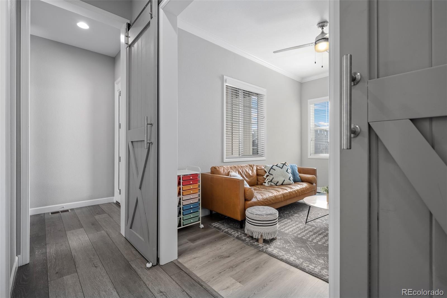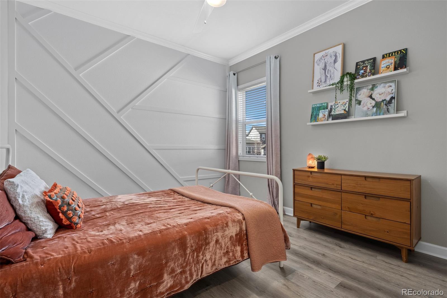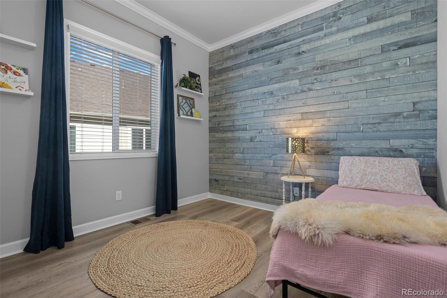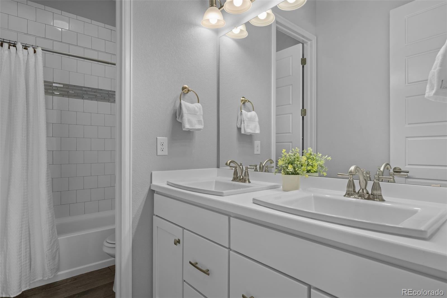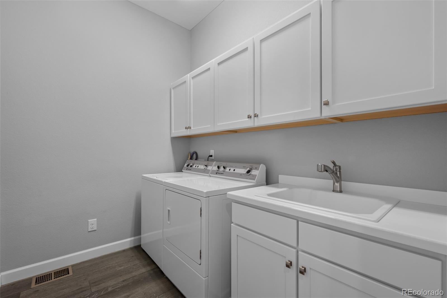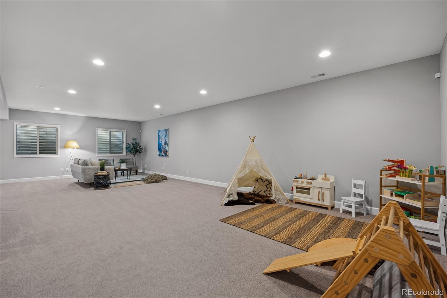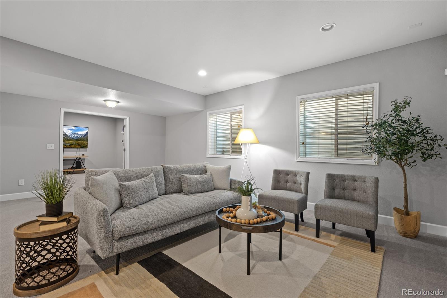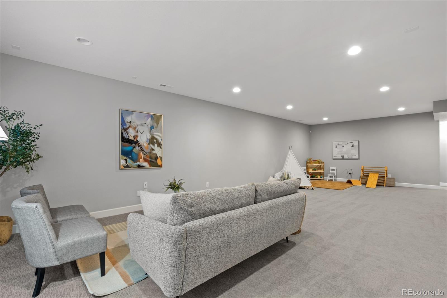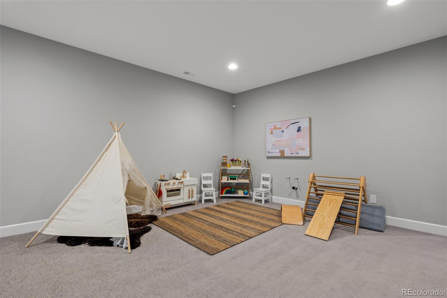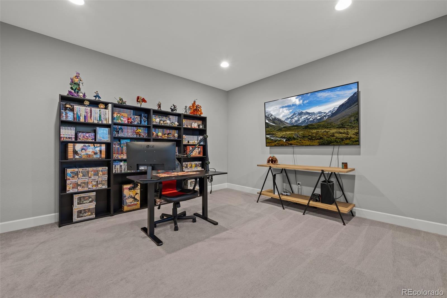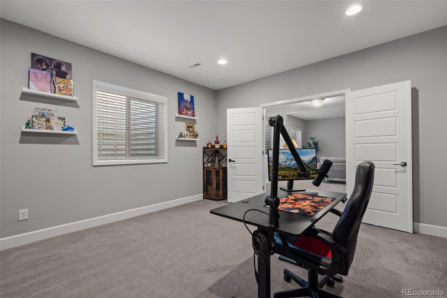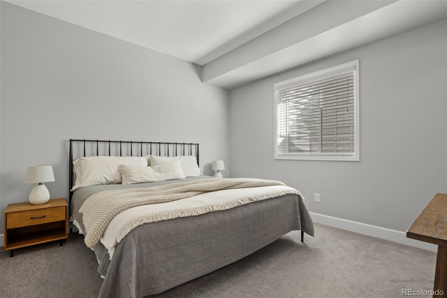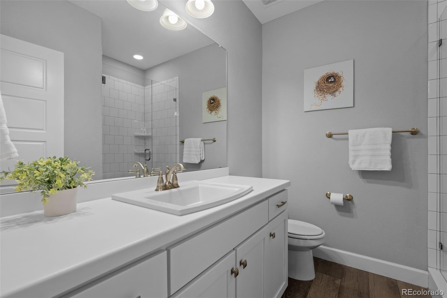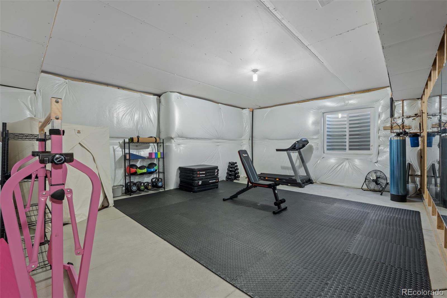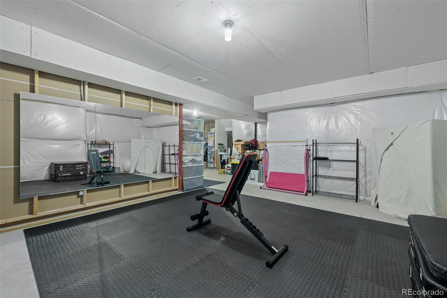Find us on...
Dashboard
- 4 Beds
- 3 Baths
- 3,656 Sqft
- .2 Acres
New Search X
20272 Terrace View Drive
Welcome to 20272 Terrace View Drive, where elevated design meets everyday ease in a gorgeous and convenient Parker neighborhood. Immaculate from top to bottom and lovingly maintained, this sprawling ranch-style stunner offers over 4,600 square feet of beautifully finished space—and it’s fully prepped for the one who's ready to move right in and fall head over heels. From the moment you walk through the door, it’s clear this home was made to live well. Soaring ceilings, oversized rooms, and an open concept layout create the perfect backdrop for both daily life and unforgettable hosting. The kitchen is a total showstopper—massive island, walk-in pantry, and a built-in command center nook to keep life humming along. And let’s talk about flow: the Panorama Wall opens up completely to a covered back patio and gorgeous low-maintenance yard, bringing the outdoors in and giving you space to unwind, entertain, or sneak out for a quiet morning coffee in peace. The primary suite is its own private retreat—spacious, serene, and outfitted with a custom walk-in closet system and a spa-like ensuite that hits just right at the end of a long day. Two more generous bedrooms, a light-filled home office/library, a smartly designed shared bath, and a laundry room that’s as pretty as it is practical round out the main level. Head downstairs to find a finished basement built for flexibility—complete with an area for a home gym, oversized rec space, office (or playroom) with French doors, an additional bedroom and full bath, and plenty of room to make it whatever you need it to be. Outside, you’ll love the full fencing, artificial turf for easy upkeep, and expanded patio space. And with Cherry Creek Trail, shopping, restaurants, and top-rated schools just minutes away, you’re perfectly positioned to enjoy the very best of Parker living. This home is turn-key, polished, and ready for someone who’s been waiting for THE ONE. Is that you? Let’s make it happen.
Listing Office: eXp Realty, LLC 
Essential Information
- MLS® #7771530
- Price$875,000
- Bedrooms4
- Bathrooms3.00
- Full Baths2
- Square Footage3,656
- Acres0.20
- Year Built2019
- TypeResidential
- Sub-TypeSingle Family Residence
- StatusActive
Community Information
- Address20272 Terrace View Drive
- SubdivisionStroh Crossing
- CityParker
- CountyDouglas
- StateCO
- Zip Code80134
Amenities
- AmenitiesPark
- Parking Spaces3
- # of Garages3
Interior
- HeatingForced Air, Natural Gas
- CoolingCentral Air
- FireplaceYes
- # of Fireplaces1
- FireplacesGas, Great Room
- StoriesOne
Interior Features
Built-in Features, Ceiling Fan(s), Corian Counters, Entrance Foyer, High Ceilings, Kitchen Island, Open Floorplan, Pantry, Quartz Counters, Walk-In Closet(s)
Appliances
Convection Oven, Cooktop, Dishwasher, Disposal, Double Oven, Dryer, Gas Water Heater, Microwave, Range Hood, Refrigerator, Washer, Water Softener
Exterior
- Exterior FeaturesPrivate Yard
- RoofShingle
- FoundationSlab
Lot Description
Landscaped, Sprinklers In Front, Sprinklers In Rear
School Information
- DistrictDouglas RE-1
- ElementaryNortheast
- MiddleSagewood
- HighPonderosa
Additional Information
- Date ListedMarch 6th, 2025
Listing Details
 eXp Realty, LLC
eXp Realty, LLC
 Terms and Conditions: The content relating to real estate for sale in this Web site comes in part from the Internet Data eXchange ("IDX") program of METROLIST, INC., DBA RECOLORADO® Real estate listings held by brokers other than RE/MAX Professionals are marked with the IDX Logo. This information is being provided for the consumers personal, non-commercial use and may not be used for any other purpose. All information subject to change and should be independently verified.
Terms and Conditions: The content relating to real estate for sale in this Web site comes in part from the Internet Data eXchange ("IDX") program of METROLIST, INC., DBA RECOLORADO® Real estate listings held by brokers other than RE/MAX Professionals are marked with the IDX Logo. This information is being provided for the consumers personal, non-commercial use and may not be used for any other purpose. All information subject to change and should be independently verified.
Copyright 2025 METROLIST, INC., DBA RECOLORADO® -- All Rights Reserved 6455 S. Yosemite St., Suite 500 Greenwood Village, CO 80111 USA
Listing information last updated on August 23rd, 2025 at 11:18pm MDT.



