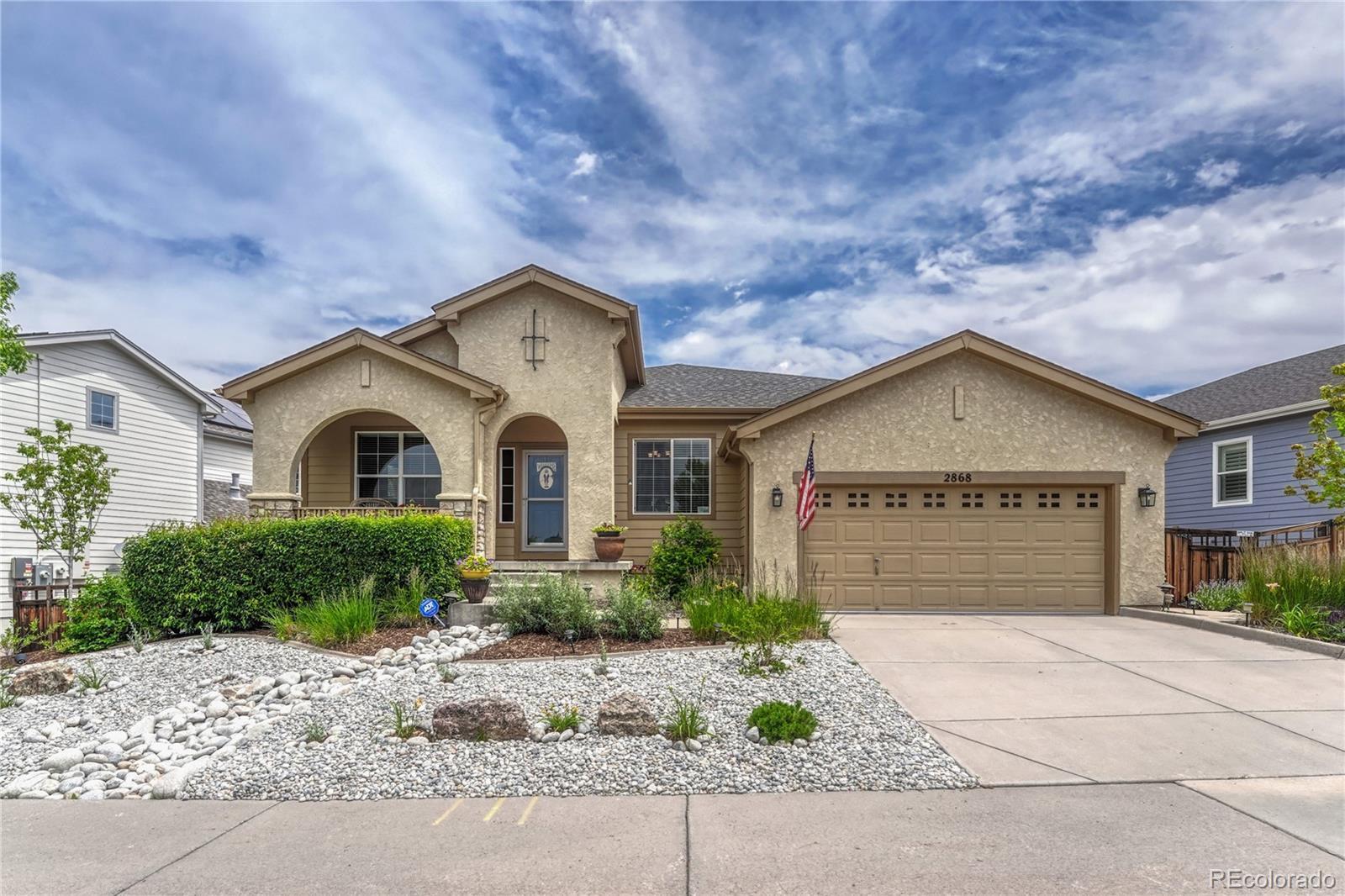Find us on...
Dashboard
- 3 Beds
- 3 Baths
- 2,944 Sqft
- .17 Acres
New Search X
2868 Breezy Lane
Beautiful, well maintained, ranch style home from Joyce Homes, a local semi-custom builder, has many recent improvements and is MOVE-IN ready. HVAC systems & the kitchen/laundry room appliances have been recently replaced. Main level is open with a gourmet kitchen, double oven, cook top, large slab granite island, extra cabinet & counter top space, and real hardwood floors. Great room includes a gas fireplace with a stunning stone surround, floor to ceiling windows for plenty of natural lighting, and 12' ceilings. Primary suite includes curved archways, 5 piece bathroom, 2 walk-in closets, deep soaking tub. Main level has 3 bedrooms, 2 full bathrooms, loft/office, formal dining room, great room and living room. Basement area is wide open in the finished area for many uses. Unfinished area is a great workshop or large storage area. Extensive professional landscaping includes a no maintenance front yard with Colorado zeroscaping, sizable concrete patio & walkways, auto sprinkler system front/back, and is fully fenced. Privacy trees and shrubbery provide for a private outdoor living experience. Other items include ceiling fans in every bedroom, covered front porch, built-in speakers, Ecobee thermostat. Gas grill, basement cabinets, and work desk are included. Close proximity to schools, parks, hiking & biking trails,tennis courts, golf courses, hospital, stores, Outlets at Castle Rock, The Promenade, MAC, I-25, DTC, & more.
Listing Office: RE/MAX Professionals 
Essential Information
- MLS® #7774983
- Price$675,000
- Bedrooms3
- Bathrooms3.00
- Full Baths2
- Half Baths1
- Square Footage2,944
- Acres0.17
- Year Built2006
- TypeResidential
- Sub-TypeSingle Family Residence
- StatusPending
Community Information
- Address2868 Breezy Lane
- SubdivisionThe Meadows
- CityCastle Rock
- CountyDouglas
- StateCO
- Zip Code80109
Amenities
- Parking Spaces2
- # of Garages2
- ViewMountain(s)
Amenities
Clubhouse, Park, Playground, Pool, Tennis Court(s), Trail(s)
Utilities
Cable Available, Electricity Connected, Natural Gas Connected
Interior
- HeatingForced Air, Natural Gas
- CoolingCentral Air
- FireplaceYes
- # of Fireplaces1
- FireplacesGas, Gas Log, Great Room
- StoriesOne
Interior Features
Ceiling Fan(s), Five Piece Bath, Granite Counters, High Speed Internet, Kitchen Island, No Stairs, Open Floorplan, Pantry, Smoke Free, Walk-In Closet(s)
Appliances
Cooktop, Dishwasher, Double Oven, Dryer, Microwave, Refrigerator, Washer
Exterior
- Exterior FeaturesGas Grill, Gas Valve
- RoofComposition
Lot Description
Landscaped, Sprinklers In Front, Sprinklers In Rear
School Information
- DistrictDouglas RE-1
- ElementarySoaring Hawk
- MiddleCastle Rock
- HighCastle View
Additional Information
- Date ListedJune 26th, 2025
Listing Details
 RE/MAX Professionals
RE/MAX Professionals
 Terms and Conditions: The content relating to real estate for sale in this Web site comes in part from the Internet Data eXchange ("IDX") program of METROLIST, INC., DBA RECOLORADO® Real estate listings held by brokers other than RE/MAX Professionals are marked with the IDX Logo. This information is being provided for the consumers personal, non-commercial use and may not be used for any other purpose. All information subject to change and should be independently verified.
Terms and Conditions: The content relating to real estate for sale in this Web site comes in part from the Internet Data eXchange ("IDX") program of METROLIST, INC., DBA RECOLORADO® Real estate listings held by brokers other than RE/MAX Professionals are marked with the IDX Logo. This information is being provided for the consumers personal, non-commercial use and may not be used for any other purpose. All information subject to change and should be independently verified.
Copyright 2025 METROLIST, INC., DBA RECOLORADO® -- All Rights Reserved 6455 S. Yosemite St., Suite 500 Greenwood Village, CO 80111 USA
Listing information last updated on October 12th, 2025 at 11:18pm MDT.













































