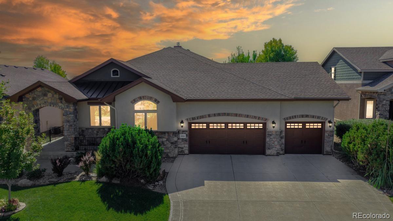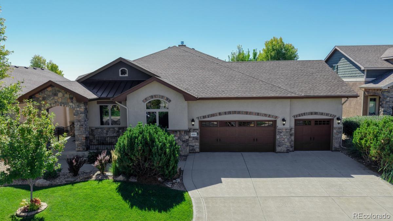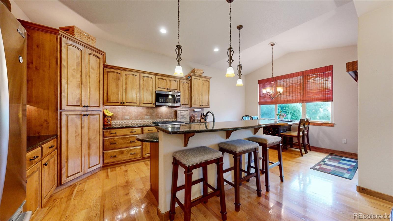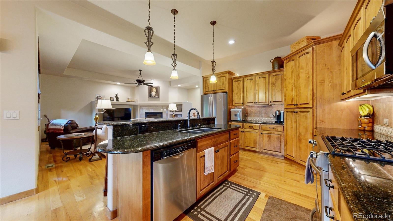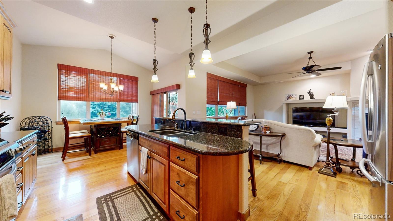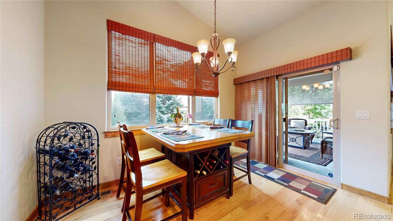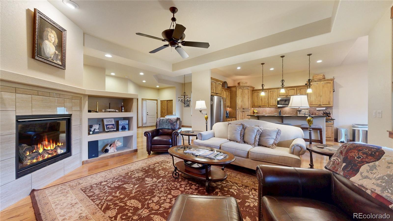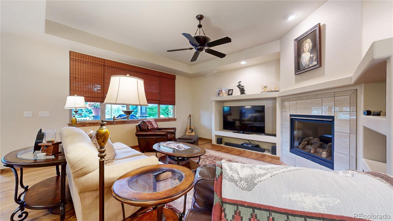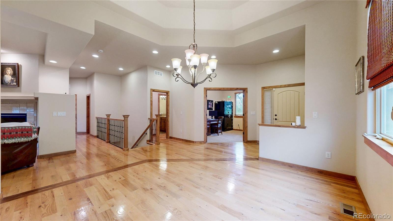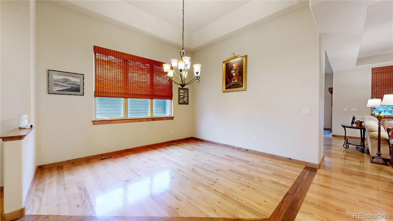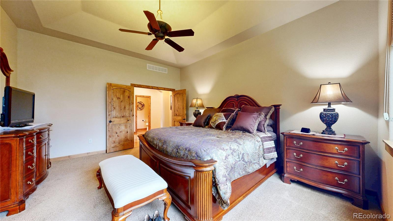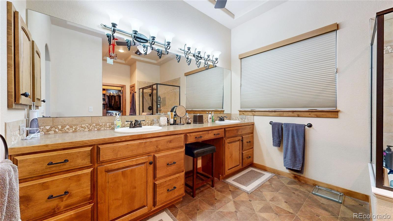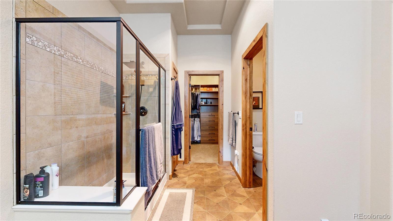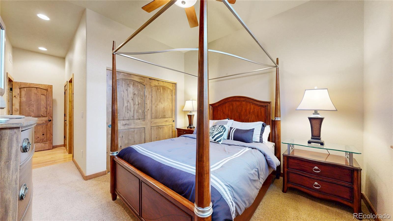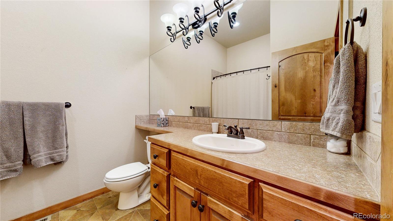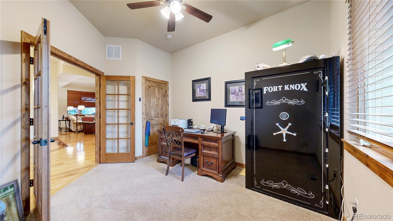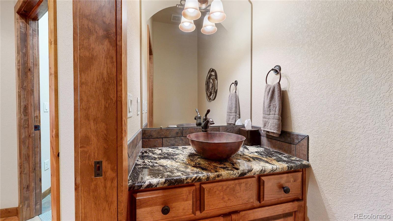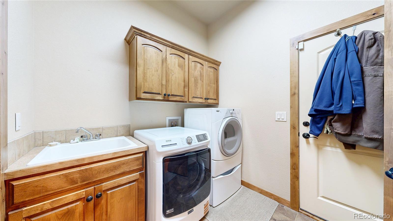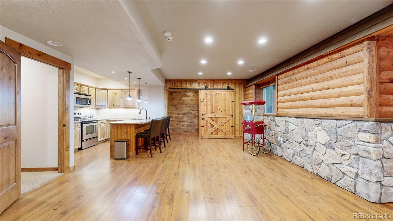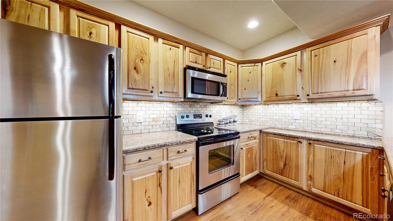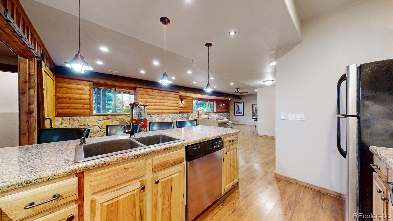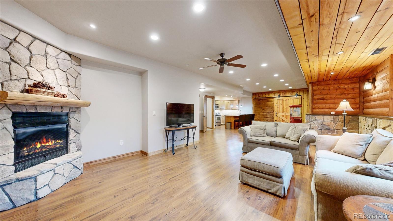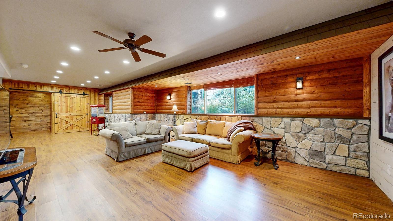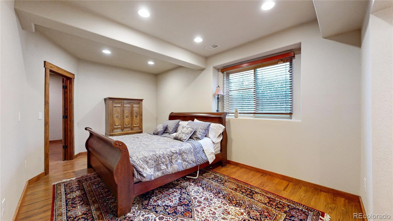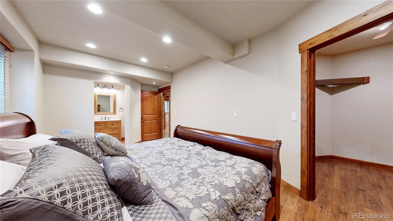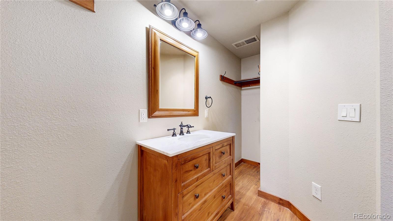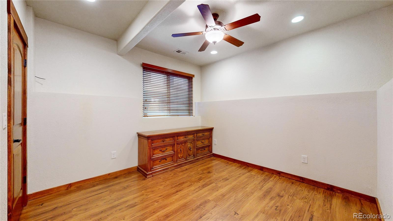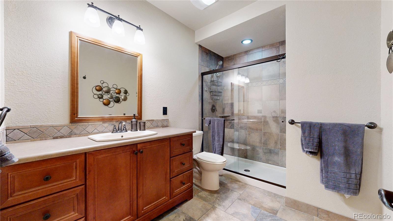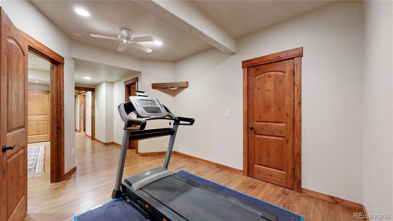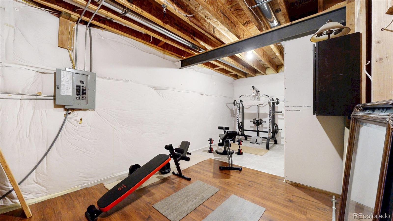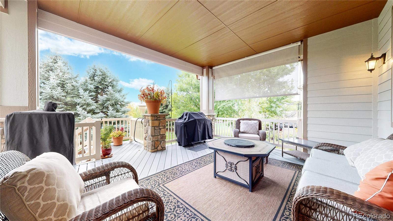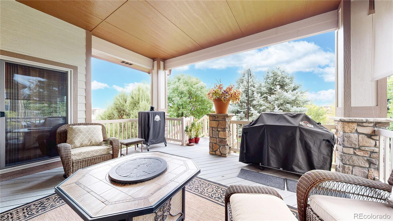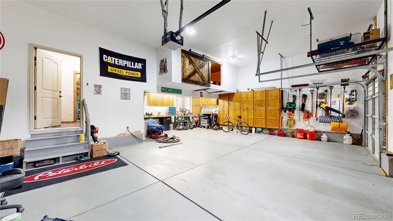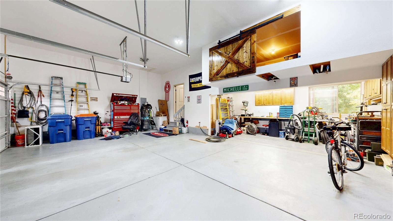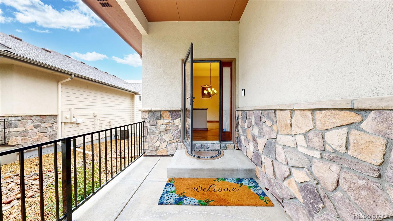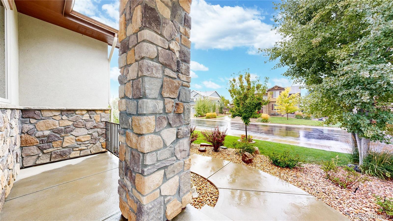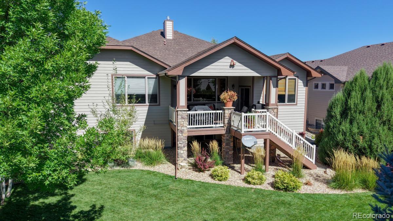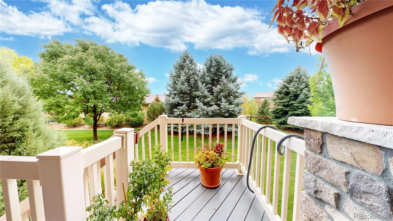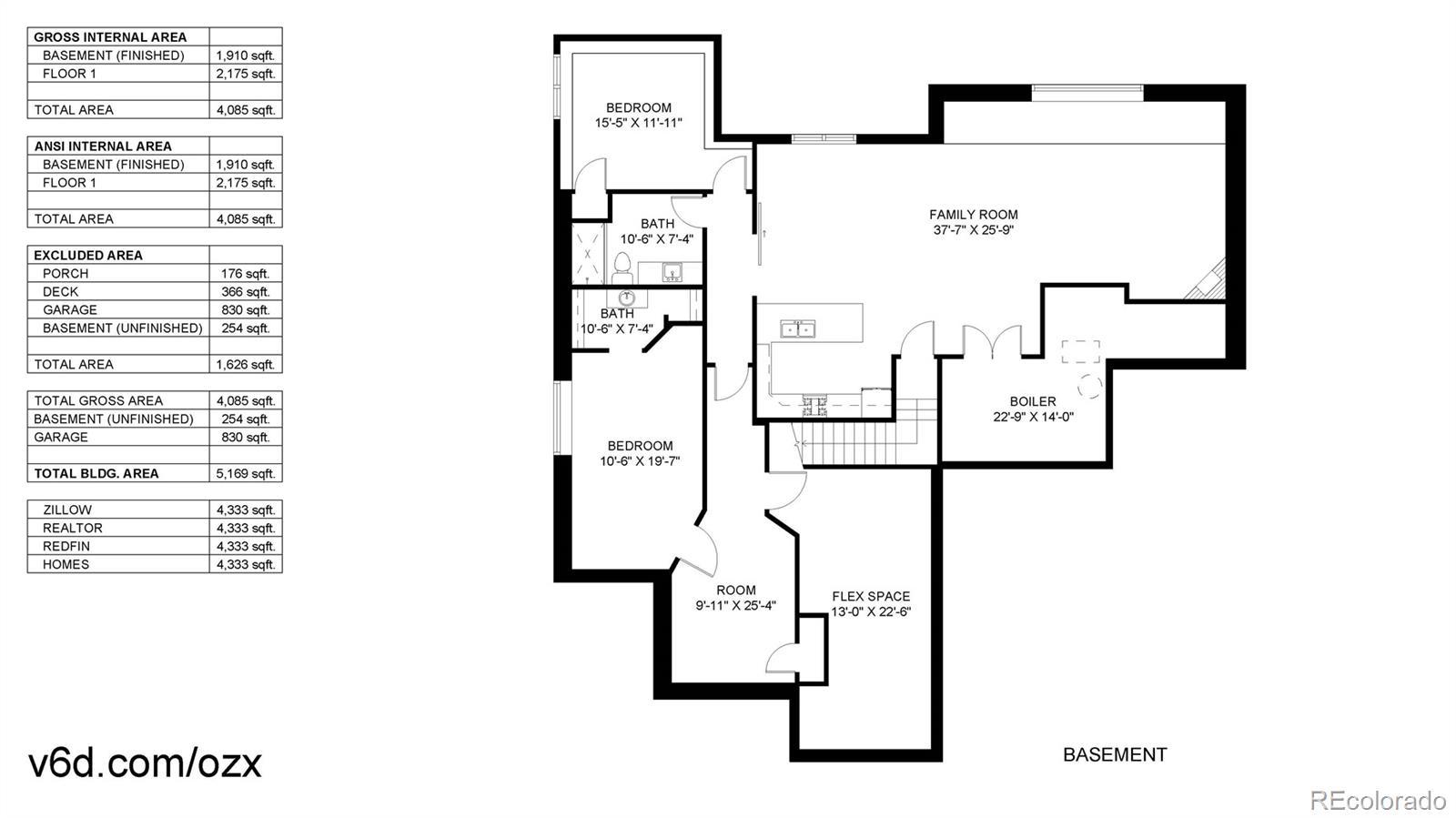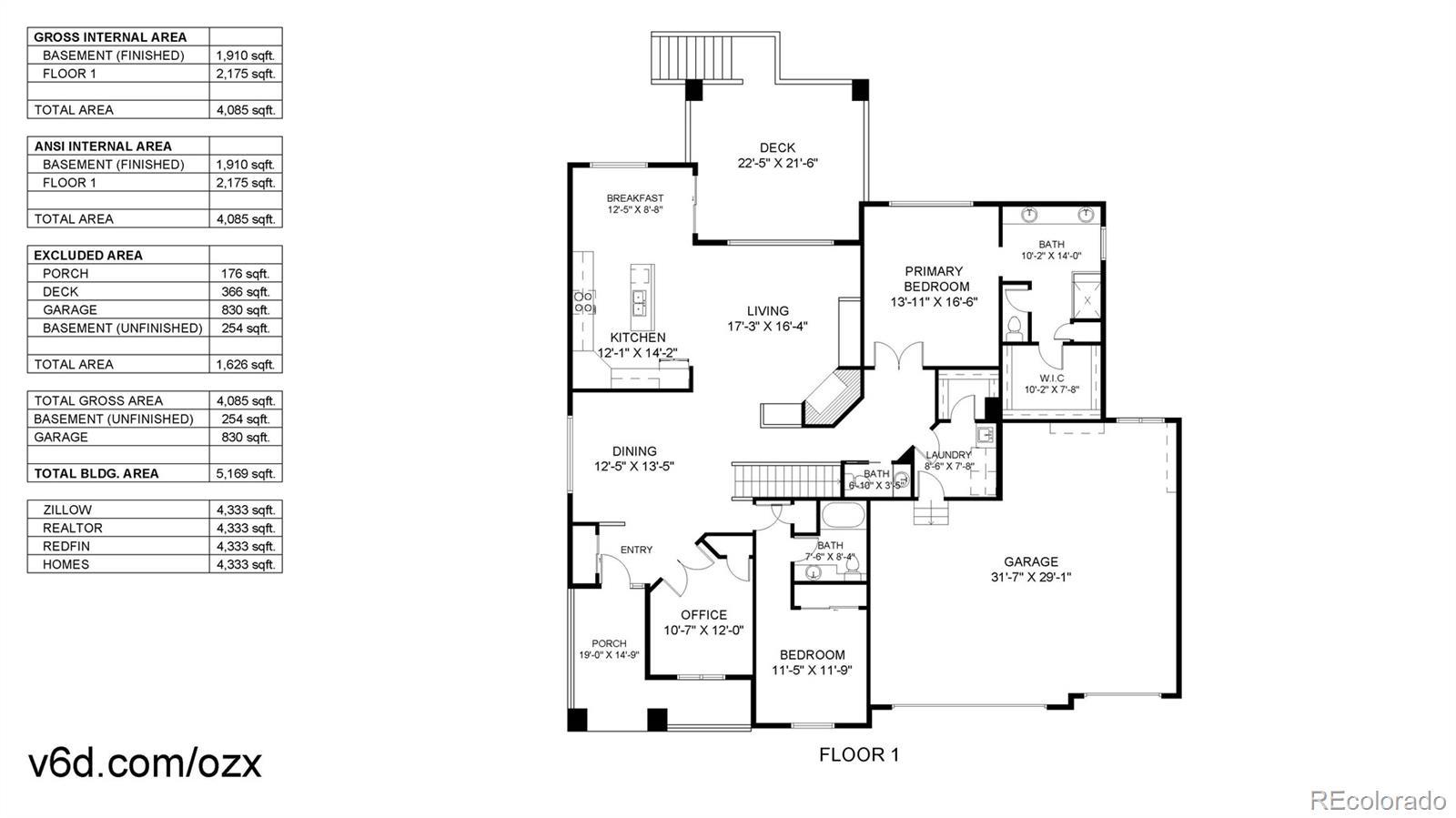Find us on...
Dashboard
- 4 Beds
- 4 Baths
- 3,789 Sqft
- .19 Acres
New Search X
4534 Tarragon Drive
Beautifully maintained and thoughtfully designed 4-bed, 4-bath home in highly sought-after Thompson Crossing! This spacious residence offers an inviting open floor plan with rich hardwood floors, soaring vaulted ceilings, and a chef’s kitchen featuring granite counters, stainless appliances, and a large island that seamlessly connects to the living room with its cozy fireplace — perfect for entertaining or everyday living. The main level boasts a serene primary suite with en-suite bath and walk-in closet with custom built-ins, plus an additional bedroom with its own private bath, a dedicated office, a convenient half bath, and laundry. The finished basement expands your living space with 2 bedrooms, a 2nd full kitchen, expansive family room, versatile flex space, and abundant storage. Step outside to enjoy the private deck and beautifully landscaped yard, or take advantage of the oversized 3-car garage with added storage. Ideally located near parks, schools, shopping, dining, and with quick access to I-25 for an easy commute, this home truly has it all.
Listing Office: Key Team Real Estate Corp. 
Essential Information
- MLS® #7796465
- Price$840,000
- Bedrooms4
- Bathrooms4.00
- Full Baths2
- Half Baths1
- Square Footage3,789
- Acres0.19
- Year Built2009
- TypeResidential
- Sub-TypeSingle Family Residence
- StatusActive
Community Information
- Address4534 Tarragon Drive
- SubdivisionThompson Crossing
- CityJohnstown
- CountyLarimer
- StateCO
- Zip Code80534
Amenities
- Parking Spaces3
- # of Garages3
Utilities
Cable Available, Electricity Connected, Internet Access (Wired), Natural Gas Connected, Phone Connected
Parking
220 Volts, Concrete, Floor Coating, Oversized, Storage
Interior
- HeatingForced Air, Natural Gas
- CoolingCentral Air
- FireplaceYes
- # of Fireplaces2
- FireplacesBasement, Gas, Living Room
- StoriesOne
Interior Features
Built-in Features, Ceiling Fan(s), Eat-in Kitchen, Entrance Foyer, Granite Counters, Kitchen Island, Open Floorplan, Primary Suite, Vaulted Ceiling(s), Walk-In Closet(s), Wet Bar
Appliances
Dishwasher, Dryer, Microwave, Refrigerator, Washer
Exterior
- Exterior FeaturesBalcony, Gas Valve
- WindowsDouble Pane Windows
- RoofComposition
Lot Description
Greenbelt, Landscaped, Sprinklers In Front, Sprinklers In Rear
School Information
- DistrictThompson R2-J
- ElementaryRiverview Pk-8
- MiddleRiverview Pk-8
- HighMountain View
Additional Information
- Date ListedSeptember 26th, 2025
Listing Details
 Key Team Real Estate Corp.
Key Team Real Estate Corp.
 Terms and Conditions: The content relating to real estate for sale in this Web site comes in part from the Internet Data eXchange ("IDX") program of METROLIST, INC., DBA RECOLORADO® Real estate listings held by brokers other than RE/MAX Professionals are marked with the IDX Logo. This information is being provided for the consumers personal, non-commercial use and may not be used for any other purpose. All information subject to change and should be independently verified.
Terms and Conditions: The content relating to real estate for sale in this Web site comes in part from the Internet Data eXchange ("IDX") program of METROLIST, INC., DBA RECOLORADO® Real estate listings held by brokers other than RE/MAX Professionals are marked with the IDX Logo. This information is being provided for the consumers personal, non-commercial use and may not be used for any other purpose. All information subject to change and should be independently verified.
Copyright 2025 METROLIST, INC., DBA RECOLORADO® -- All Rights Reserved 6455 S. Yosemite St., Suite 500 Greenwood Village, CO 80111 USA
Listing information last updated on December 30th, 2025 at 5:05pm MST.

