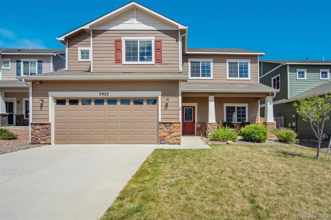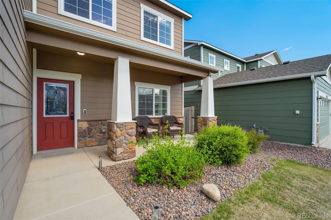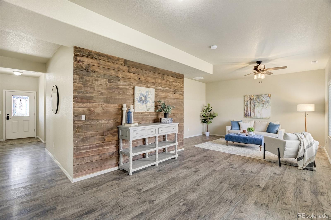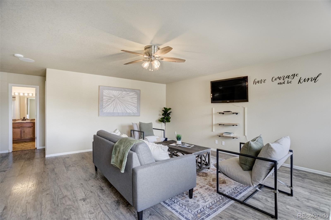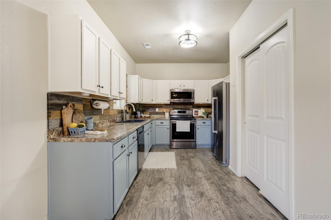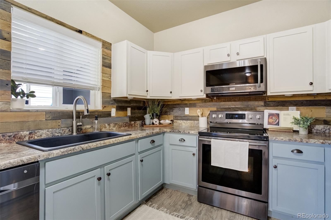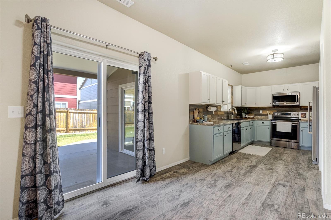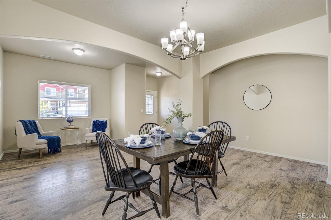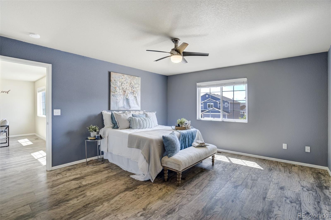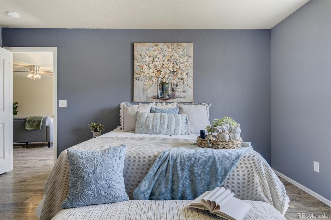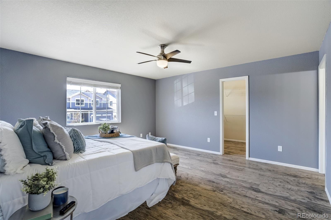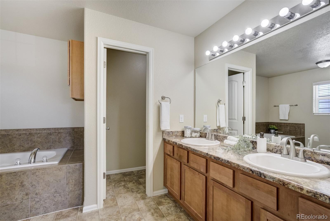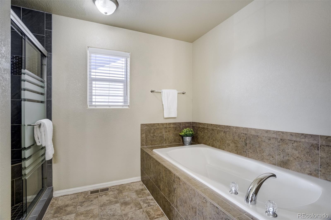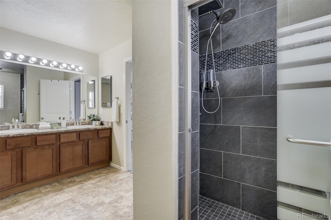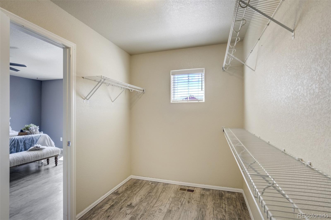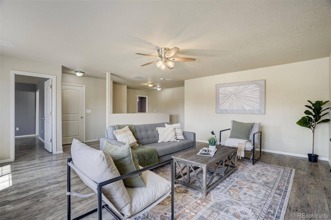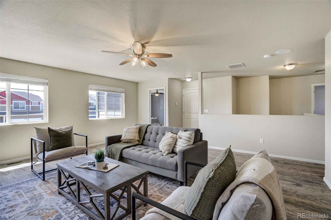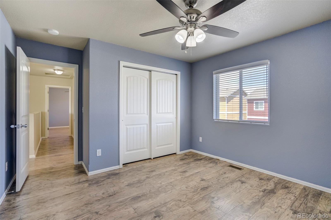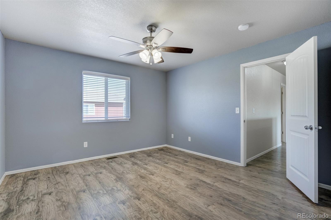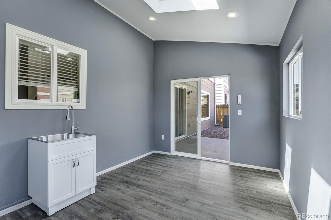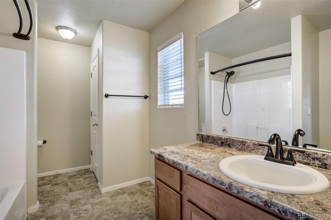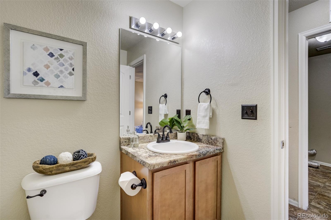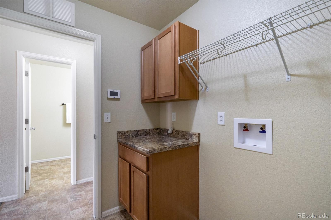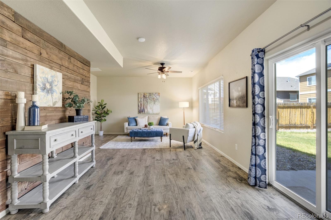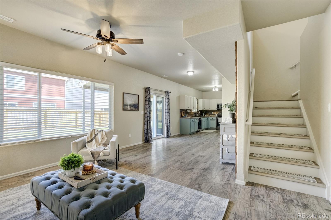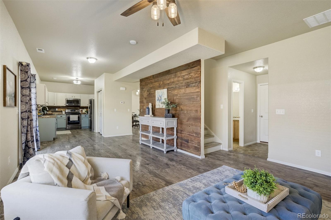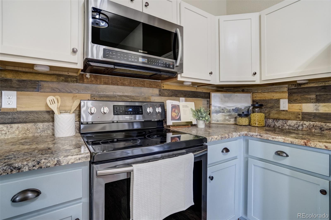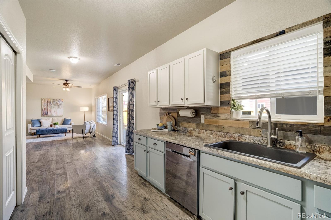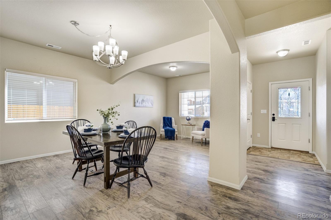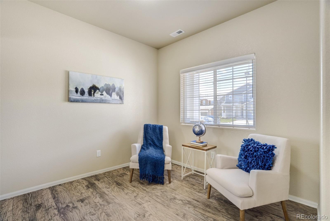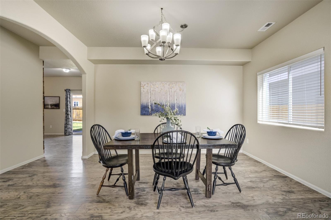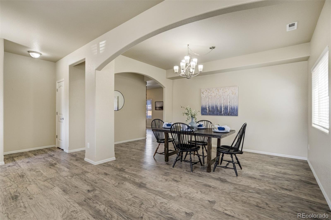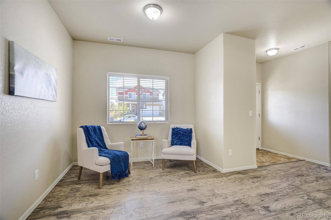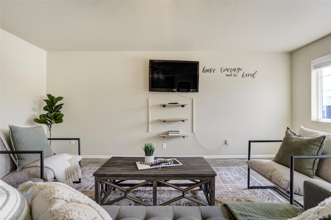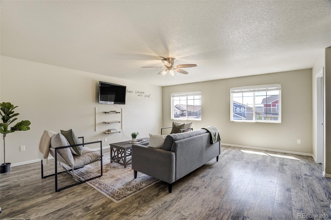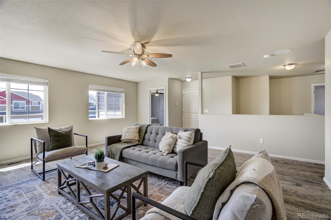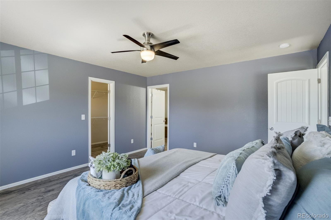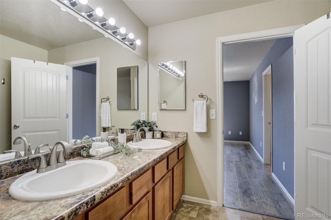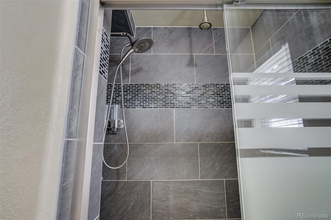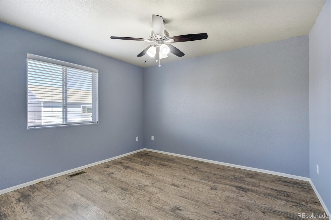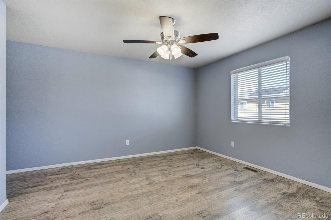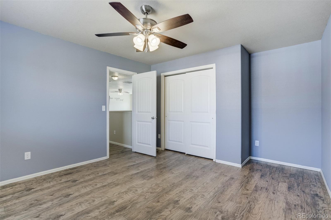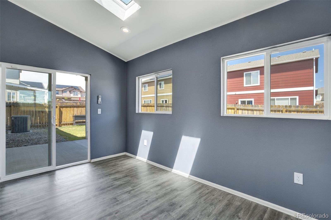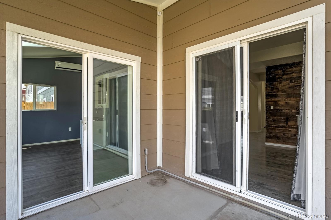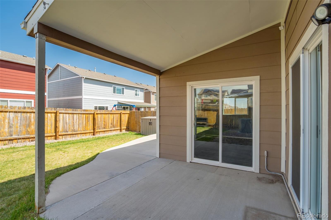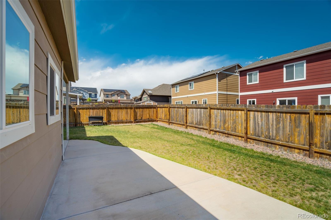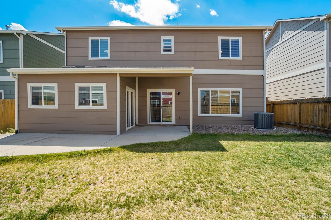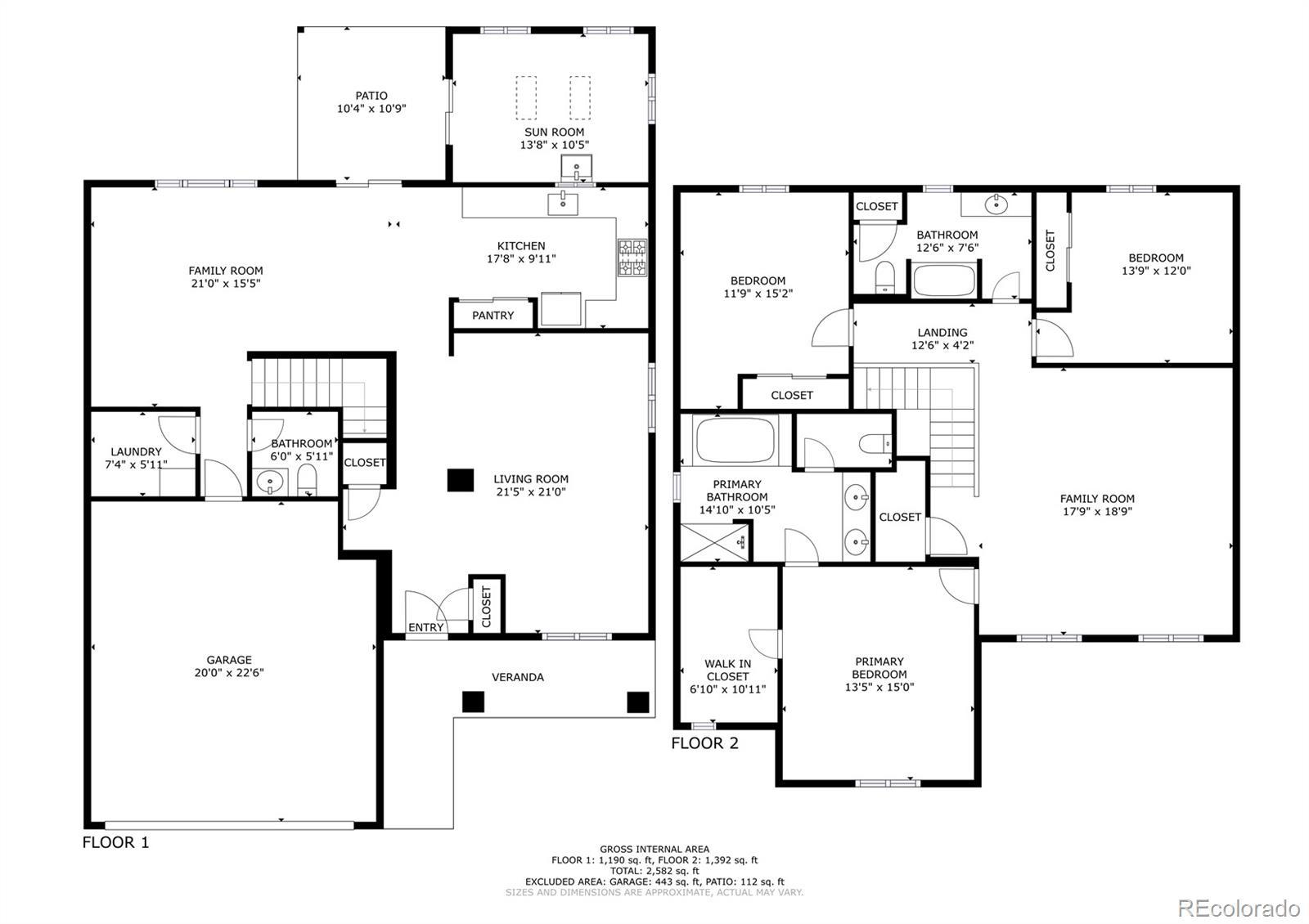Find us on...
Dashboard
- 3 Beds
- 3 Baths
- 2,696 Sqft
- .12 Acres
New Search X
7923 Wagonwood Place
Offering the perfect blend of open-concept living, stylish design, and one-of-a-kind features, this move-in ready home in the desirable Forest Meadows community stands out from the rest! From the welcoming covered front porch to the covered patio and privacy-fenced back yard, you'll love the ability to blend indoor and outdoor living spaces. Thoughtfully designed throughout, this gem features elegant arched openings for a touch of architectural interest, wide plank, low-maintenance engineered wood flooring throughout, a striking reclaimed wood accent wall, a modern farmhouse-style kitchen, and a unique 150 sqft bonus room; an ideal space with endless potential just off the back patio! The formal living room and spacious dining room create a comfortable flow for gatherings. The kitchen opens to an eat-in dining area with walk-out access to the patio, and flows seamlessly into the family room; an inviting space that anchors the home’s everyday rhythm. The kitchen is complimented with stainless steel appliances, a deep farmhouse sink, and a roomy pantry. The main level is rounded out with a half-bath, convenient for guests and a dedicated laundry room with folding space. On your way upstairs take note of the niche space - perfect to display seasonal favorites! The upper level hosts 2 generously sized bedrooms and a full bathroom in addition to the very spacious primary suite that is tucked away for a private retreat, and features a walk-in closet and 5-piece en-suite bath with double sinks, a soaking tub, and a custom-designed spa shower with designer tile work and a rain shower head. An expansive loft offers versatility and a third living space -VIEW INCLUDED! Complete with central air, a sprinkler system, a 2-car garage, and the fully permitted bonus room with electricity, heat, cooling and a utility sink, and close to parks, schools, and trails, this home is the perfect mix of comfort, function, and flair! All this home needs is a NEW owner, and that should be YOU!
Listing Office: Pikes Peak Dream Homes Realty 
Essential Information
- MLS® #7802092
- Price$515,000
- Bedrooms3
- Bathrooms3.00
- Full Baths2
- Half Baths1
- Square Footage2,696
- Acres0.12
- Year Built2015
- TypeResidential
- Sub-TypeSingle Family Residence
- StatusActive
Community Information
- Address7923 Wagonwood Place
- SubdivisionForest Meadows
- CityColorado Springs
- CountyEl Paso
- StateCO
- Zip Code80908
Amenities
- Parking Spaces2
- # of Garages2
- ViewMountain(s)
Interior
- HeatingForced Air
- CoolingCentral Air
- StoriesTwo
Interior Features
Ceiling Fan(s), Five Piece Bath, Pantry, Primary Suite, Walk-In Closet(s)
Appliances
Dishwasher, Disposal, Gas Water Heater, Humidifier, Microwave, Range, Refrigerator
Exterior
- Exterior FeaturesPrivate Yard
- Lot DescriptionLandscaped
- WindowsSkylight(s)
- RoofComposition
School Information
- DistrictDistrict 49
- ElementaryInspiration View
- MiddleSky View
- HighVista Ridge
Additional Information
- Date ListedJune 18th, 2025
- ZoningPUD AO
Listing Details
 Pikes Peak Dream Homes Realty
Pikes Peak Dream Homes Realty
 Terms and Conditions: The content relating to real estate for sale in this Web site comes in part from the Internet Data eXchange ("IDX") program of METROLIST, INC., DBA RECOLORADO® Real estate listings held by brokers other than RE/MAX Professionals are marked with the IDX Logo. This information is being provided for the consumers personal, non-commercial use and may not be used for any other purpose. All information subject to change and should be independently verified.
Terms and Conditions: The content relating to real estate for sale in this Web site comes in part from the Internet Data eXchange ("IDX") program of METROLIST, INC., DBA RECOLORADO® Real estate listings held by brokers other than RE/MAX Professionals are marked with the IDX Logo. This information is being provided for the consumers personal, non-commercial use and may not be used for any other purpose. All information subject to change and should be independently verified.
Copyright 2025 METROLIST, INC., DBA RECOLORADO® -- All Rights Reserved 6455 S. Yosemite St., Suite 500 Greenwood Village, CO 80111 USA
Listing information last updated on July 4th, 2025 at 4:33pm MDT.

