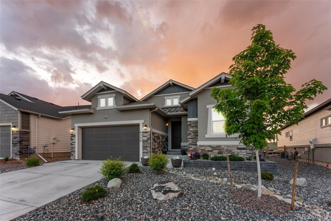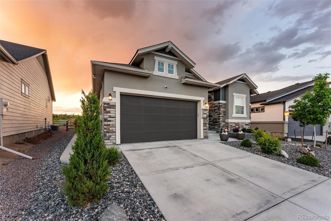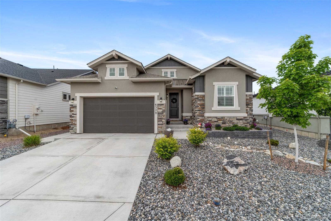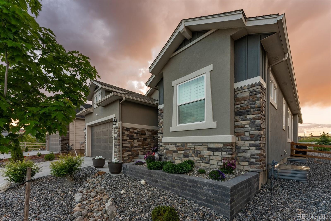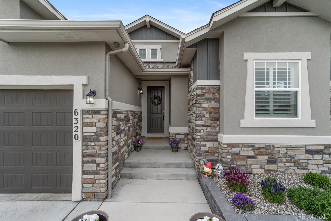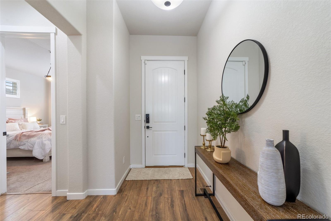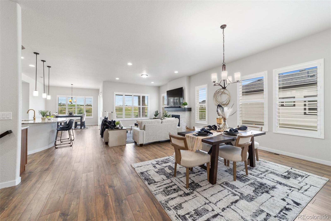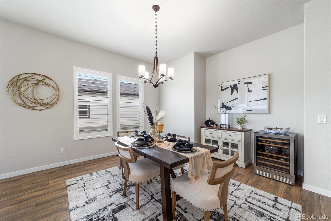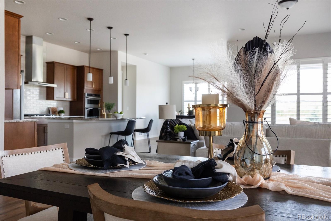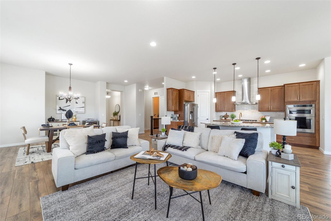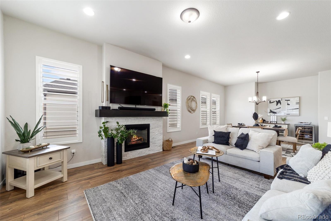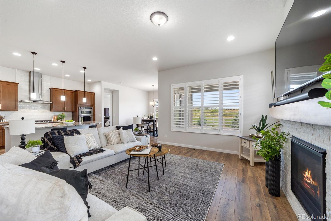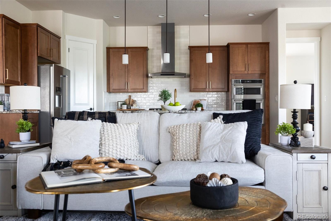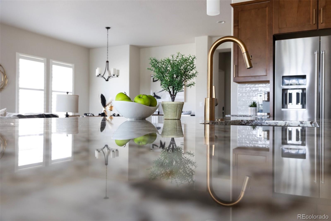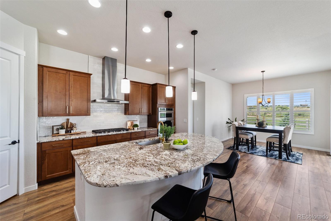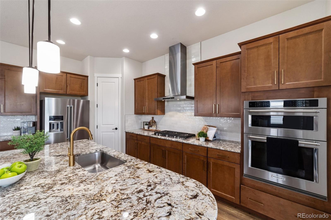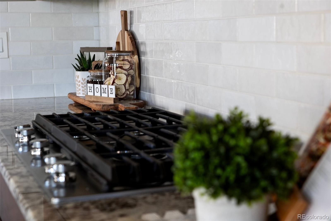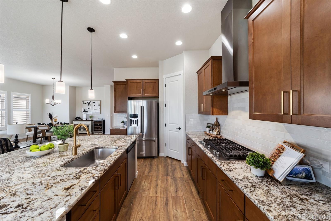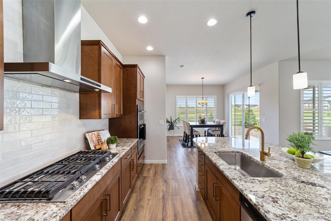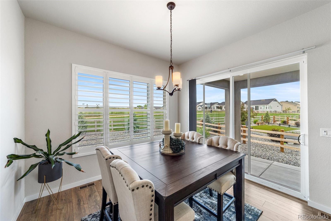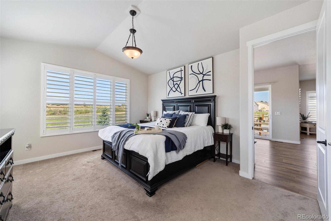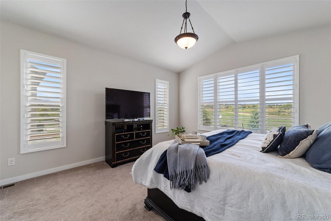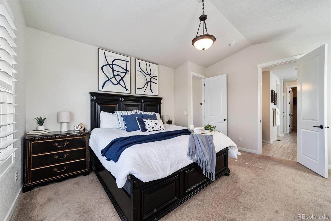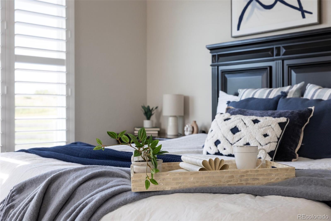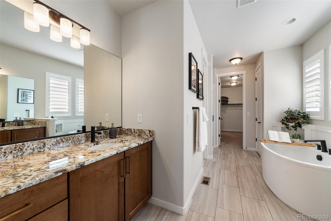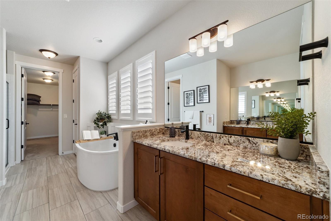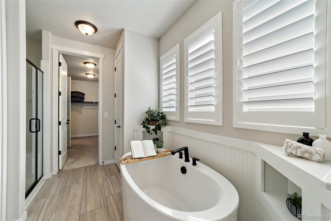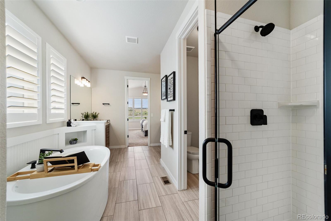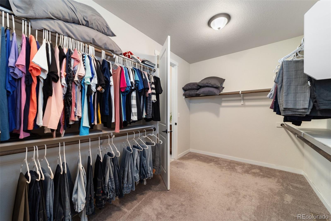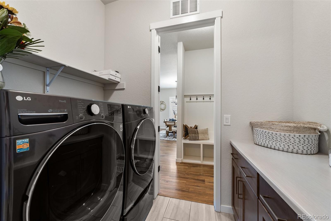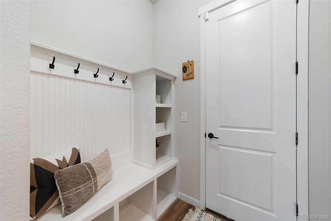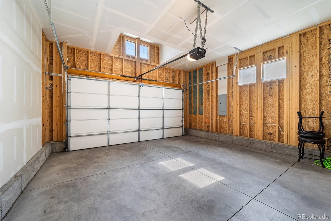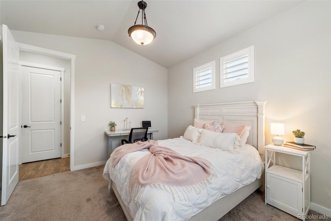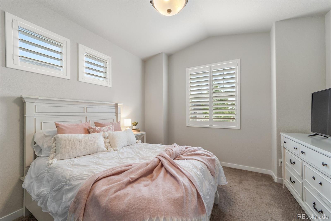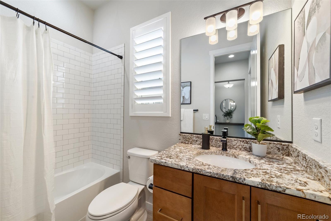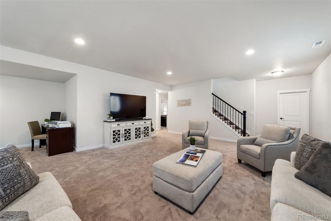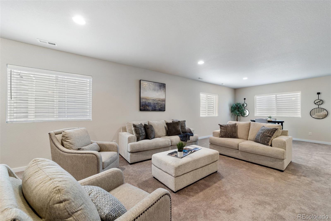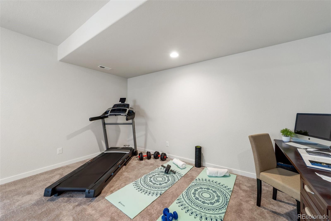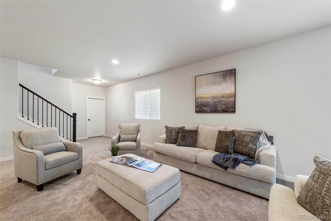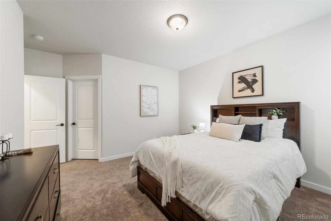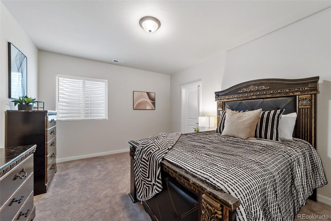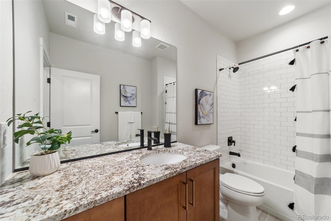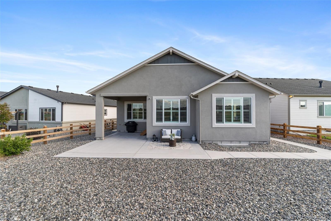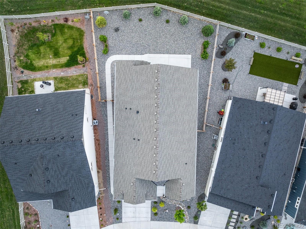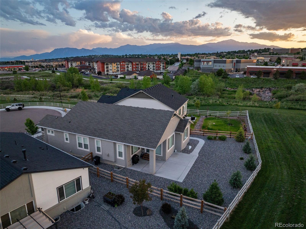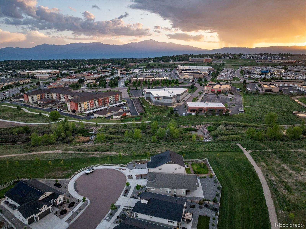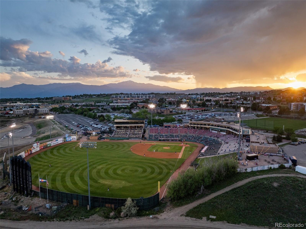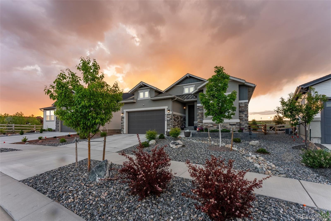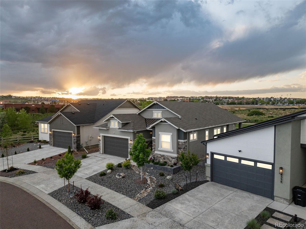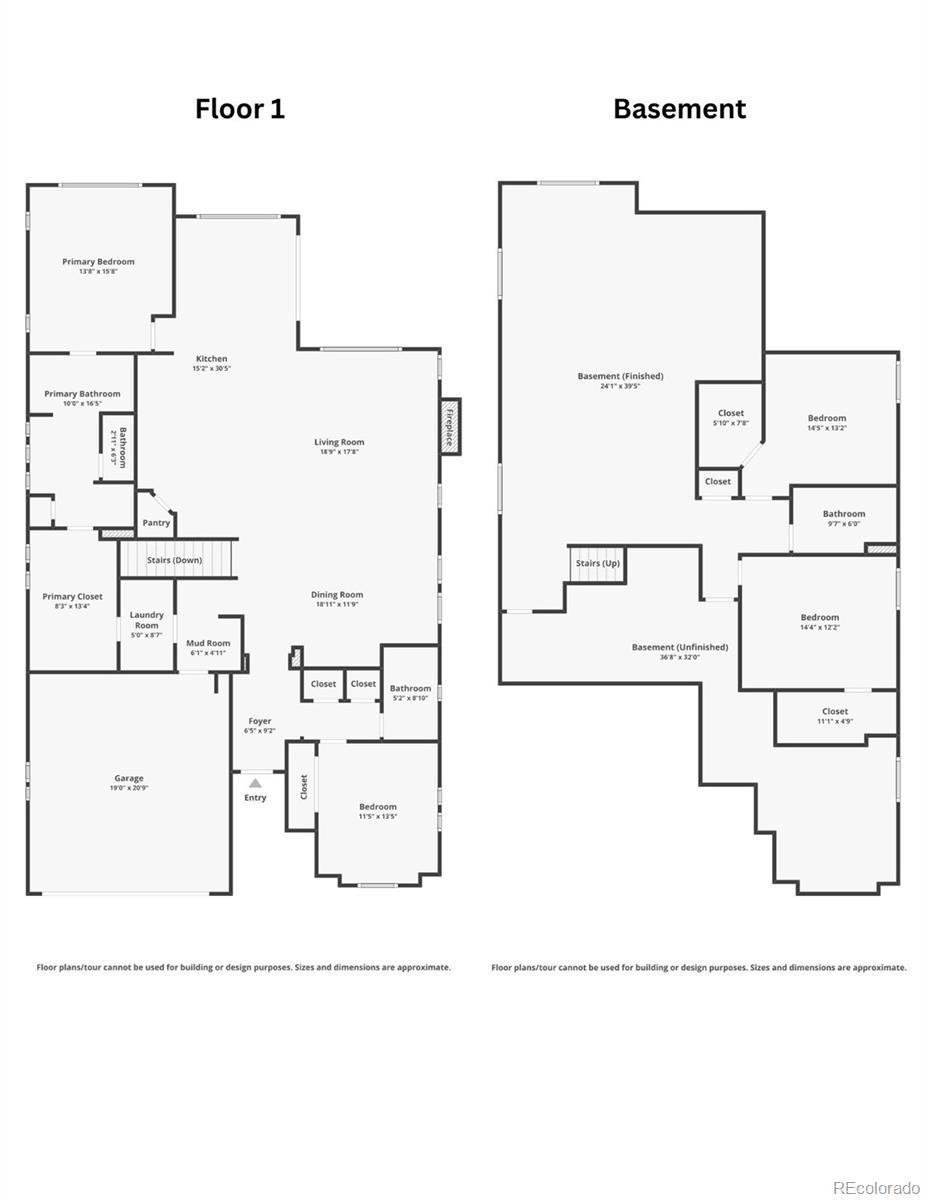Find us on...
Dashboard
- 4 Beds
- 3 Baths
- 3,451 Sqft
- .17 Acres
New Search X
6320 Verrado Place
If you have been searching for a BETTER-THAN-NEW 4 Bedroom Rancher on a cul-de-sac … your search is over! This stunning Sundance model is set in the highly desired Greenways at Sand Creek Community- built to impress with a laundry list of UPGRADES on almost 4,000 sq ft! The elegant stone + stucco entry opens to a formal dining room w/chandelier surrounded by windows. The open concept of the main level showcases a Great Room boasting vaulted ceilings, 8’ interior doors, wood laminate flooring, & a majestic gas fireplace w/white stone (75” TV included). You will fall in love w/the Gourmet Chef’s Kitchen complete w/Briarwood Maple Cabinets, Granite Countertops, UPGRADED KitchenAide SS Appliances- double wall oven, gas cooktop, refrigerator, large Island with farmhouse sink, & Breakfast Bar. The designer subway tile backsplash & stainless range hood provide a glamorous focal point, with Dining Nook adjacent. Step out onto the extended patio in the fully fenced landscaped backyard– BONUS: No rear neighbors! This luxury outdoor space is the ideal setting for entertaining under the Colorado Night Sky & includes pre-wire for gas grille. The main level private Owner’s Retreat features vaulted ceilings as you enter the Spa Bathroom. The en suite Master Bath epitomizes luxury living w/Designer tile, soaking tub, shower, dual vanities, & a Spacious Walk-In Closet connecting to the main-level Laundry Room. An additional Bedroom, full Bathroom, Mudroom Drop Zone, & 2 Car Garage complete the main level. The expansive finished basement has 1 ft. taller ceilings & hosts a 30’ Rec Room, two additional oversized Bedrooms (walk-in closets), & 1 full bath. BONUS: The TWO unfinished basement storage spaces would make a great 5th Bedroom/Home Gym! *Plantation Shutters *Extended Patio *Granite Countertops *1’ higher Basement Ceiling *Can Lighting *Central Air *Gas line- patio *Vertical Iron Railings *Rear Fencing *Landscaping *Water Softener *Radon System *Smart Home Package*
Listing Office: House Hunters, LLC 
Essential Information
- MLS® #7816719
- Price$724,999
- Bedrooms4
- Bathrooms3.00
- Full Baths3
- Square Footage3,451
- Acres0.17
- Year Built2022
- TypeResidential
- Sub-TypeSingle Family Residence
- StyleTraditional
- StatusActive
Community Information
- Address6320 Verrado Place
- SubdivisionGreenways at Sand Creek
- CityColorado Springs
- CountyEl Paso
- StateCO
- Zip Code80922
Amenities
- AmenitiesPlayground
- Parking Spaces2
- ParkingConcrete
- # of Garages2
- ViewCity, Mountain(s)
Utilities
Electricity Connected, Natural Gas Connected
Interior
- HeatingForced Air
- CoolingCentral Air
- FireplaceYes
- # of Fireplaces1
- FireplacesGas, Living Room
- StoriesOne
Interior Features
Entrance Foyer, Five Piece Bath, Granite Counters, High Ceilings, Kitchen Island, Open Floorplan, Pantry, Primary Suite, Radon Mitigation System, Smart Light(s), Smart Thermostat, Smoke Free, Walk-In Closet(s)
Appliances
Cooktop, Dishwasher, Disposal, Double Oven, Range Hood, Refrigerator, Self Cleaning Oven, Sump Pump, Water Softener
Exterior
- Exterior FeaturesGas Valve, Private Yard
- RoofShingle
Lot Description
Borders Public Land, Cul-De-Sac, Landscaped, Level, Sprinklers In Rear
School Information
- DistrictDistrict 49
- ElementaryRemington
- MiddleHorizon
- HighSand Creek
Additional Information
- Date ListedJune 10th, 2025
- ZoningPUD AO SS
Listing Details
 House Hunters, LLC
House Hunters, LLC
 Terms and Conditions: The content relating to real estate for sale in this Web site comes in part from the Internet Data eXchange ("IDX") program of METROLIST, INC., DBA RECOLORADO® Real estate listings held by brokers other than RE/MAX Professionals are marked with the IDX Logo. This information is being provided for the consumers personal, non-commercial use and may not be used for any other purpose. All information subject to change and should be independently verified.
Terms and Conditions: The content relating to real estate for sale in this Web site comes in part from the Internet Data eXchange ("IDX") program of METROLIST, INC., DBA RECOLORADO® Real estate listings held by brokers other than RE/MAX Professionals are marked with the IDX Logo. This information is being provided for the consumers personal, non-commercial use and may not be used for any other purpose. All information subject to change and should be independently verified.
Copyright 2025 METROLIST, INC., DBA RECOLORADO® -- All Rights Reserved 6455 S. Yosemite St., Suite 500 Greenwood Village, CO 80111 USA
Listing information last updated on June 26th, 2025 at 9:48pm MDT.

