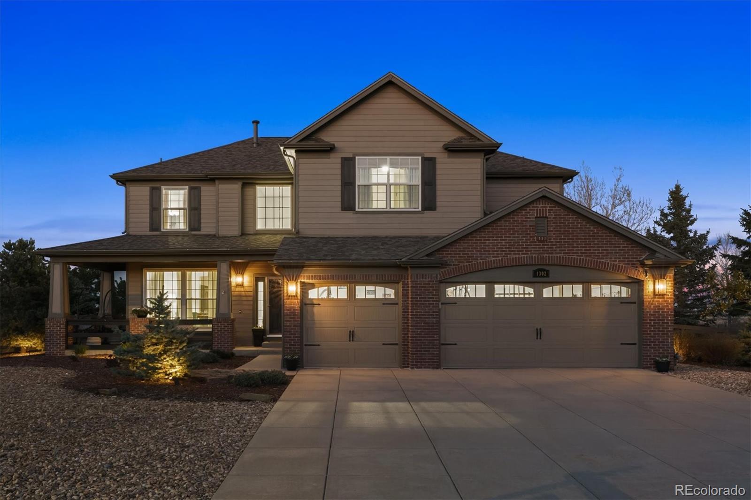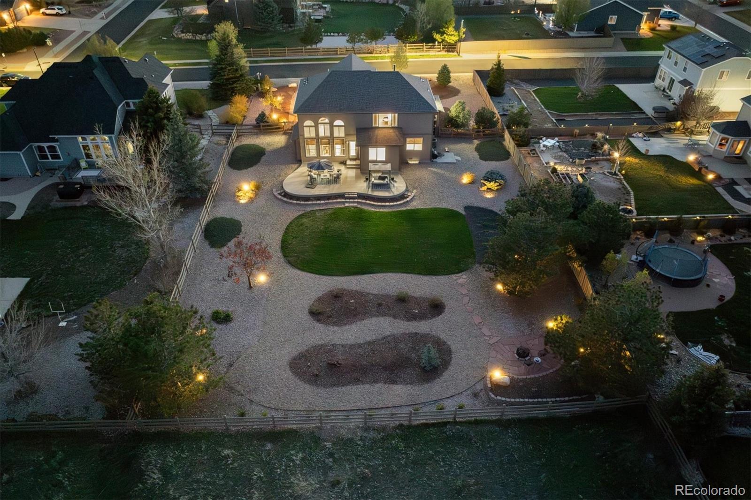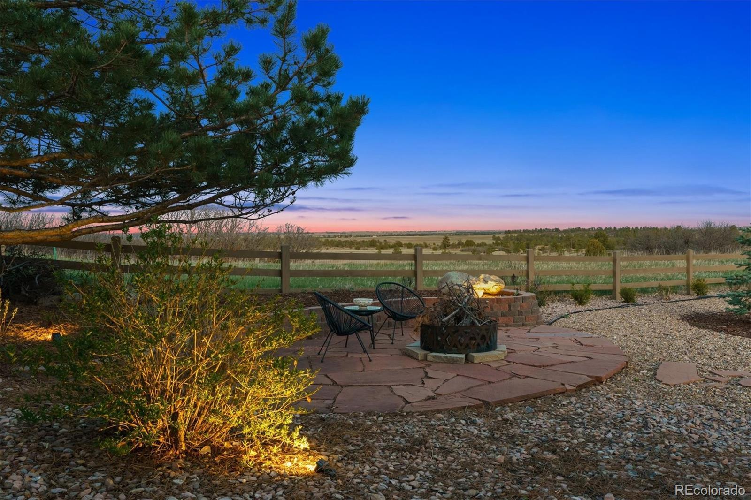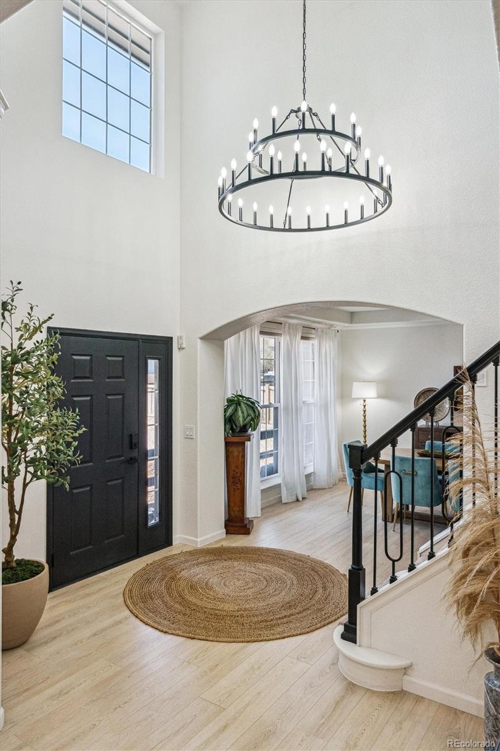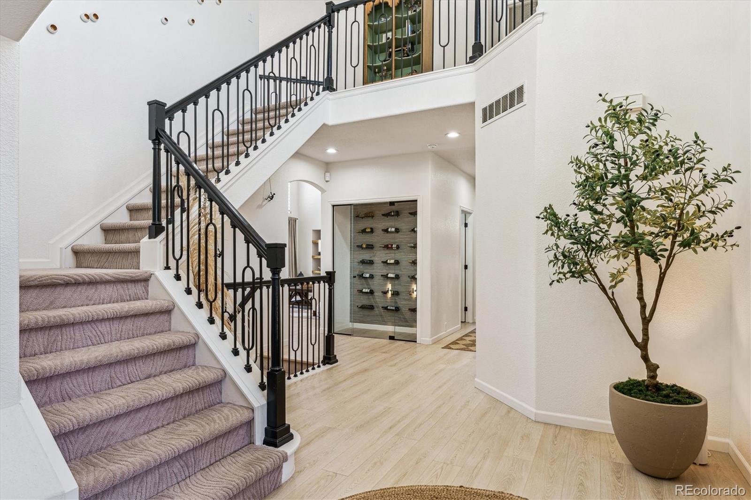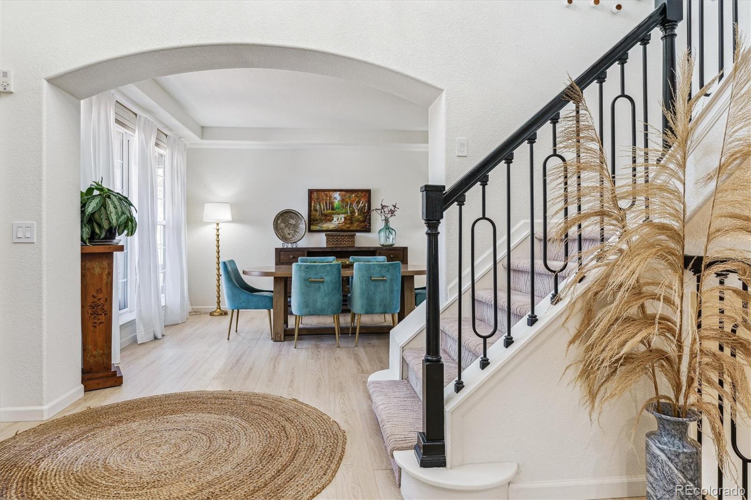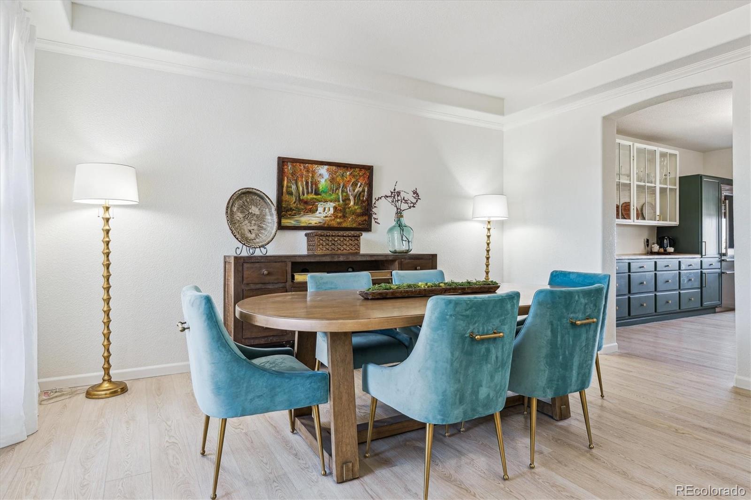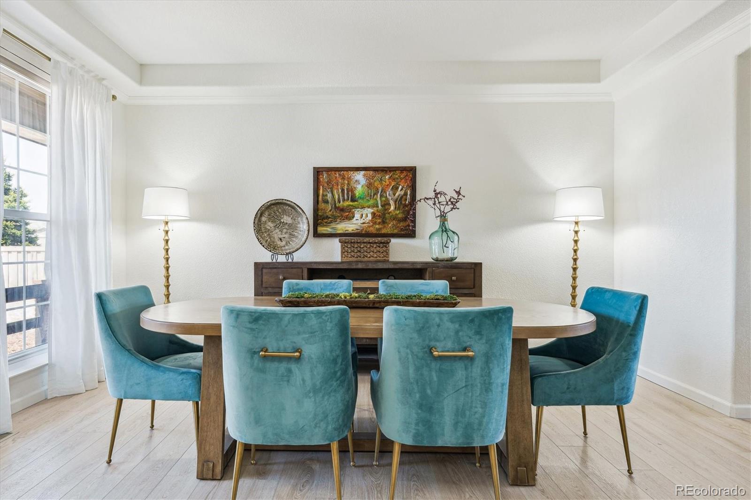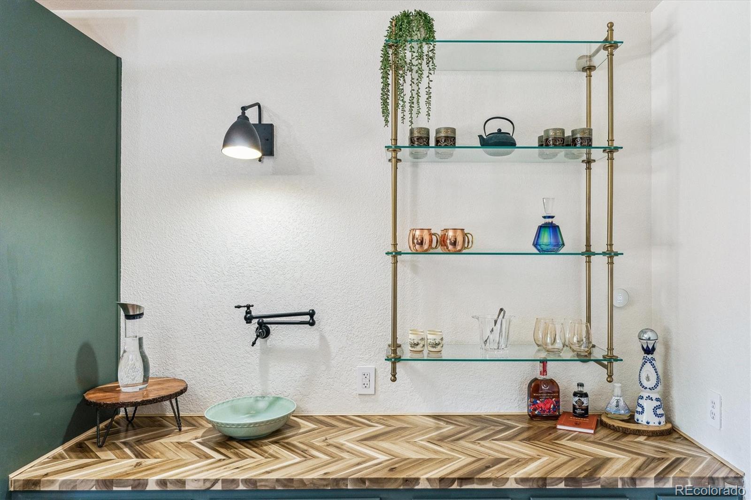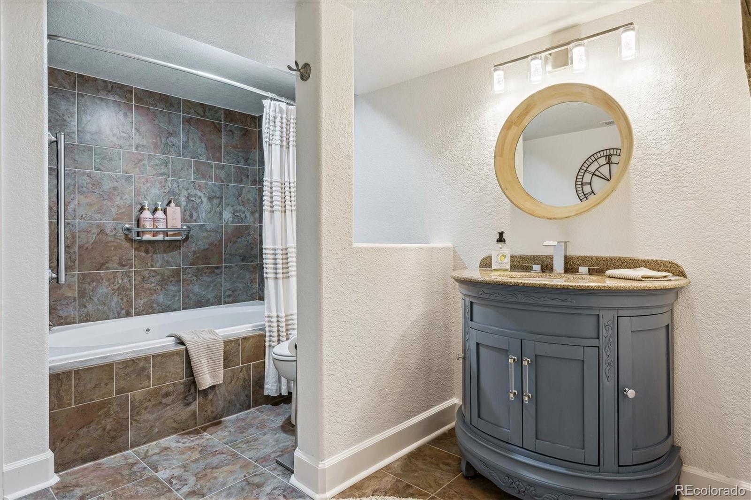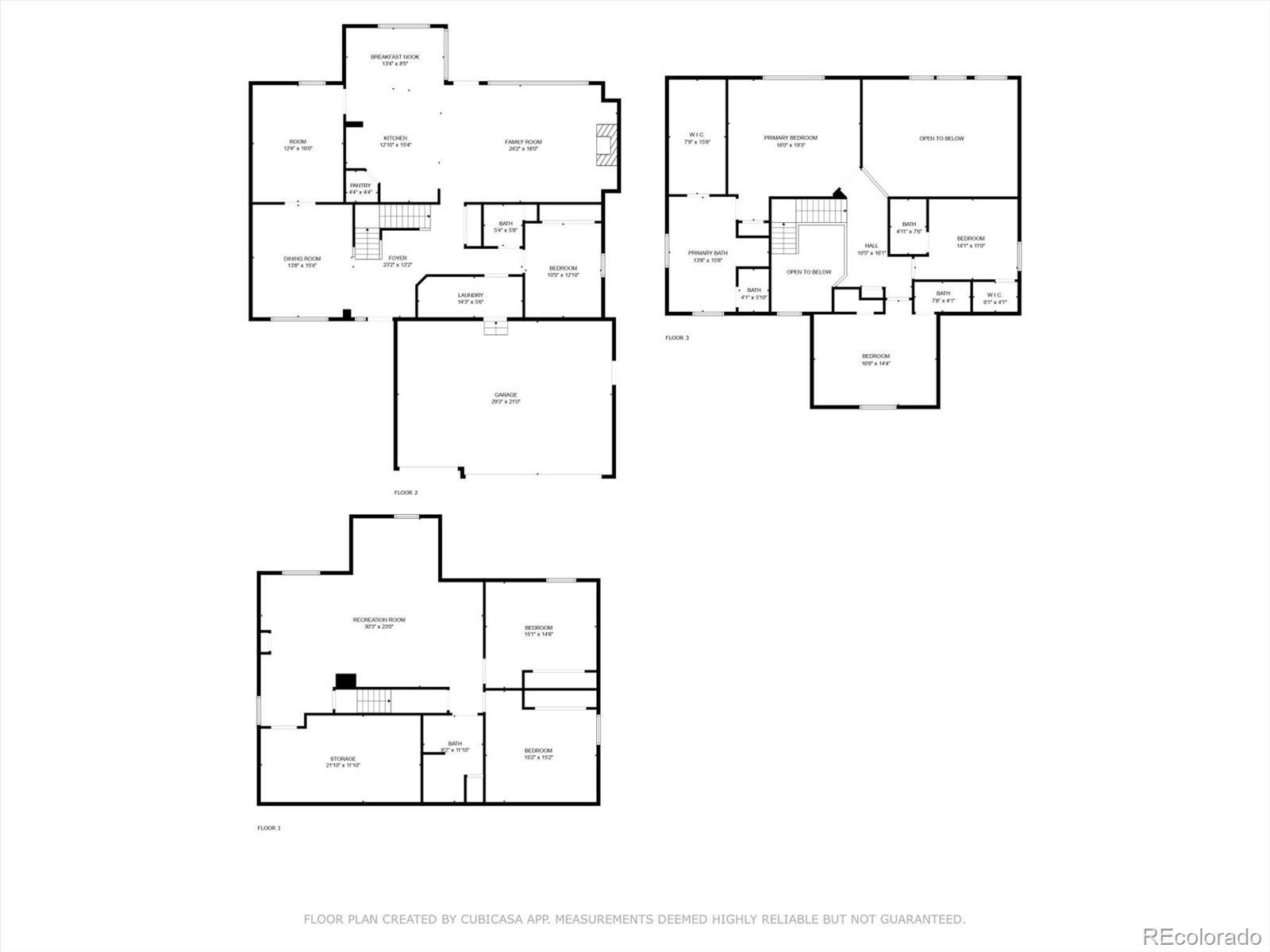Find us on...
Dashboard
- 6 Beds
- 5 Baths
- 4,249 Sqft
- .52 Acres
New Search X
1302 Milbury Street
Modern Luxury Meets Tranquil Open Space Living. Nestled on a ½-acre lot backing to dedicated open space, this exceptional modern residence blends refined design w/upscale comfort. From the moment you enter, you'll be captivated by the open, light-filled layout, soaring ceilings, & designer finishes that elevate every room. The gourmet kitchen is a true showpiece—appointed w/top-of-the-line Monogram appliances, gas cooktop, custom designer hood, sleek quartz countertops & backsplash, beverage refrigerator, & stunning center island. An adjacent scullery prep kitchen flows seamlessly from formal dining room enhancing both functionality & elegance, offering prep counters, pot filler, refrigerator, space for small appliances, custom hearth oven—ideal for crafting pizzas or fresh-baked pies. Breakfast nook overlooks the expansive backyard & open space—offering peaceful sunrise views each morning. A striking two-story great room w/large windows, shutters & curated wine library add touches of sophistication. Main floor highlights include a versatile bedroom or office, stylish laundry room w/built-in cabinetry & bench, custom staircase featuring modern wrought iron railings. Upstairs, the primary suite enjoys sweeping views & a luxurious five-piece ensuite bath w/frameless glass shower, soaking tub, separate vanities, & expansive walk-in closet. 2 secondary bedrooms each enjoy their own private full baths. Finished basement offers a sprawling recreation area, 2 add'l bedrooms (ideal for a gym, studio, or office), beautifully tiled full bath all ready for guests or entertaining. Step outside to a backyard built for both relaxation & play—plenty of space for volleyball, outdoor dining, firepit area, tall pine trees & room to create your dream outdoor oasis. Additional features include a 3-car garage w/epoxy floors, A/C, & thoughtfully curated designer lighting throughout. Refined living designed for those who appreciate quality, space, & an effortless connection to nature.
Listing Office: RE/MAX Alliance 
Essential Information
- MLS® #7828286
- Price$1,195,000
- Bedrooms6
- Bathrooms5.00
- Full Baths4
- Half Baths1
- Square Footage4,249
- Acres0.52
- Year Built2002
- TypeResidential
- Sub-TypeSingle Family Residence
- StyleContemporary
- StatusActive
Community Information
- Address1302 Milbury Street
- SubdivisionCastlewood Ranch
- CityCastle Rock
- CountyDouglas
- StateCO
- Zip Code80104
Amenities
- AmenitiesPark, Playground, Trail(s)
- Parking Spaces3
- # of Garages3
- ViewMountain(s)
Utilities
Cable Available, Electricity Connected, Internet Access (Wired), Natural Gas Connected, Phone Available
Parking
Exterior Access Door, Floor Coating
Interior
- HeatingForced Air, Natural Gas
- CoolingCentral Air
- FireplaceYes
- # of Fireplaces1
- FireplacesFamily Room, Gas, Gas Log
- StoriesTwo
Interior Features
Breakfast Bar, Built-in Features, Ceiling Fan(s), Eat-in Kitchen, Entrance Foyer, Five Piece Bath, High Ceilings, High Speed Internet, Kitchen Island, Open Floorplan, Pantry, Primary Suite, Quartz Counters, Smoke Free, Walk-In Closet(s)
Appliances
Convection Oven, Cooktop, Dishwasher, Disposal, Double Oven, Gas Water Heater, Microwave, Range Hood, Self Cleaning Oven
Exterior
- Exterior FeaturesLighting, Private Yard
- RoofComposition
- FoundationSlab
Lot Description
Borders Public Land, Corner Lot, Greenbelt, Irrigated, Landscaped, Level, Many Trees, Master Planned, Open Space, Sprinklers In Front, Sprinklers In Rear
Windows
Double Pane Windows, Egress Windows, Window Coverings, Window Treatments
School Information
- DistrictDouglas RE-1
- ElementaryFlagstone
- MiddleMesa
- HighDouglas County
Additional Information
- Date ListedMay 5th, 2025
Listing Details
 RE/MAX Alliance
RE/MAX Alliance
 Terms and Conditions: The content relating to real estate for sale in this Web site comes in part from the Internet Data eXchange ("IDX") program of METROLIST, INC., DBA RECOLORADO® Real estate listings held by brokers other than RE/MAX Professionals are marked with the IDX Logo. This information is being provided for the consumers personal, non-commercial use and may not be used for any other purpose. All information subject to change and should be independently verified.
Terms and Conditions: The content relating to real estate for sale in this Web site comes in part from the Internet Data eXchange ("IDX") program of METROLIST, INC., DBA RECOLORADO® Real estate listings held by brokers other than RE/MAX Professionals are marked with the IDX Logo. This information is being provided for the consumers personal, non-commercial use and may not be used for any other purpose. All information subject to change and should be independently verified.
Copyright 2025 METROLIST, INC., DBA RECOLORADO® -- All Rights Reserved 6455 S. Yosemite St., Suite 500 Greenwood Village, CO 80111 USA
Listing information last updated on August 11th, 2025 at 3:48am MDT.

