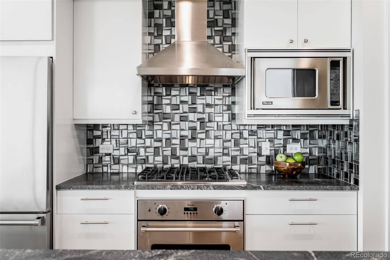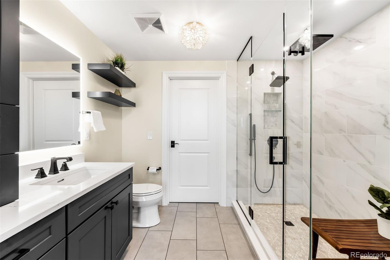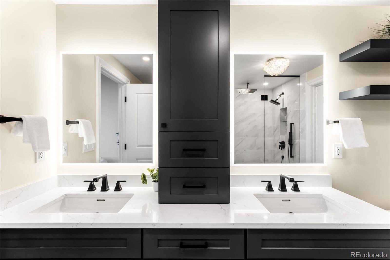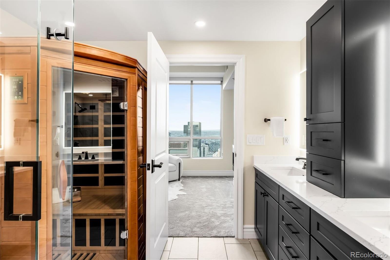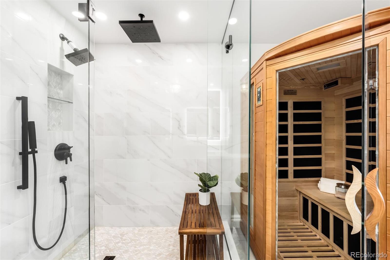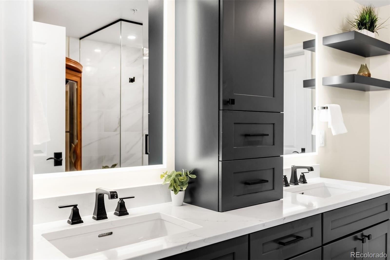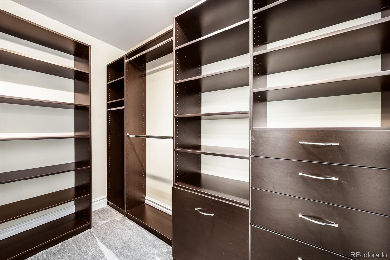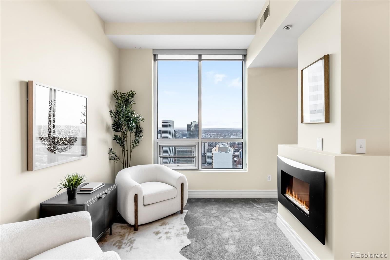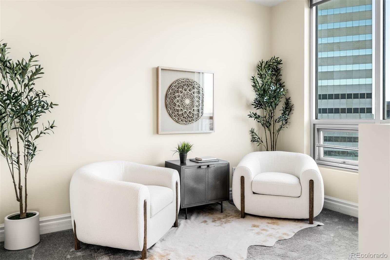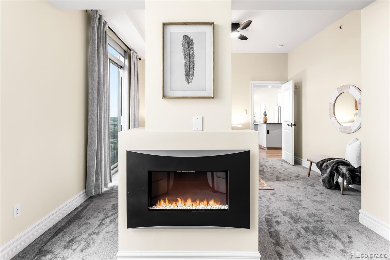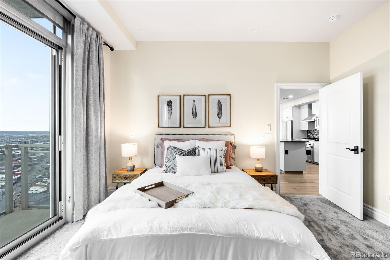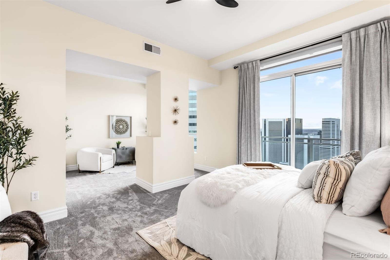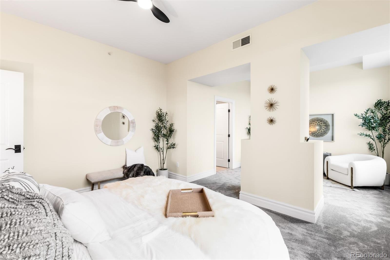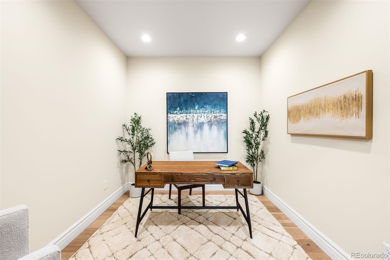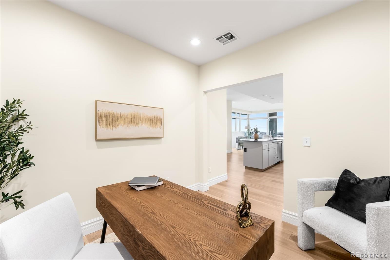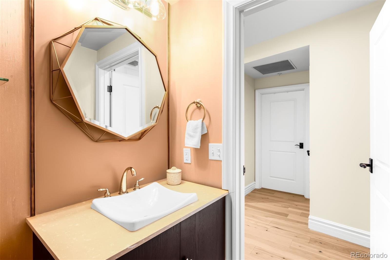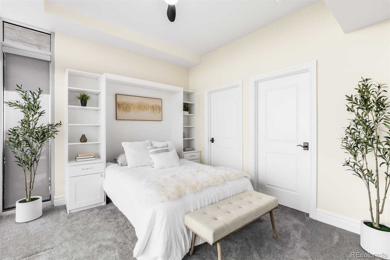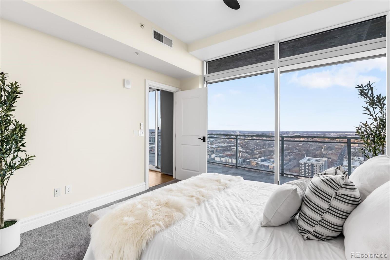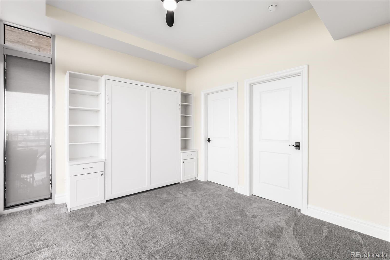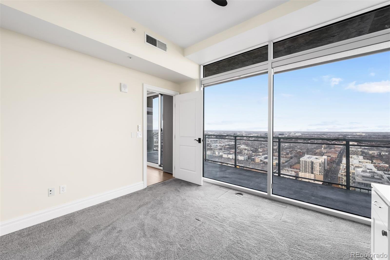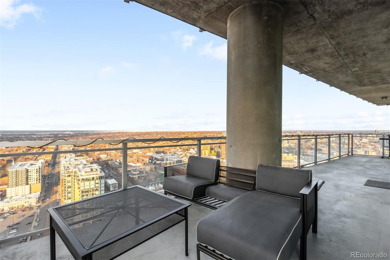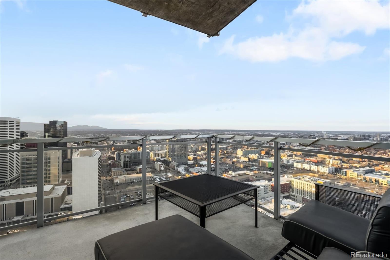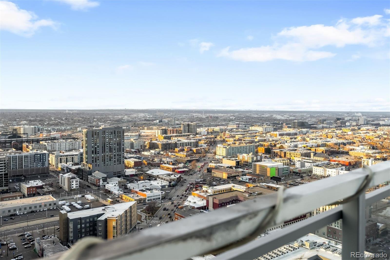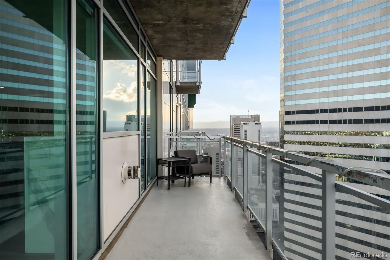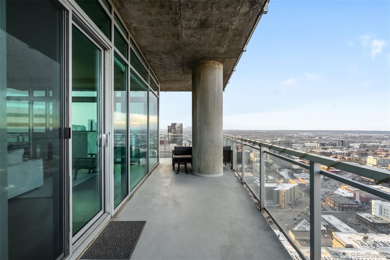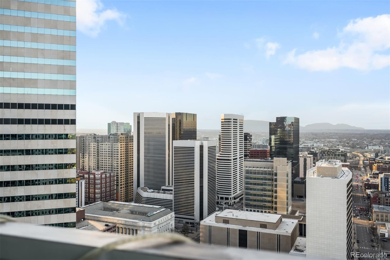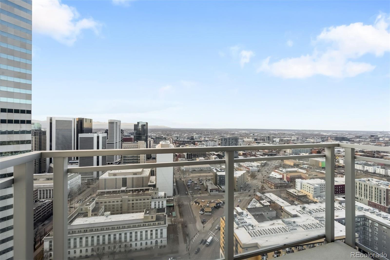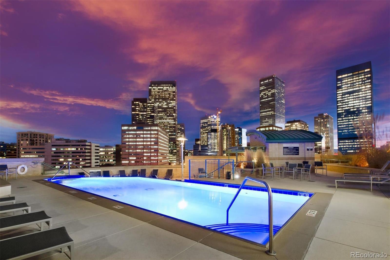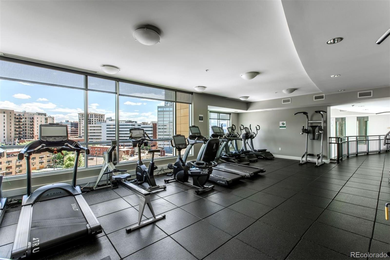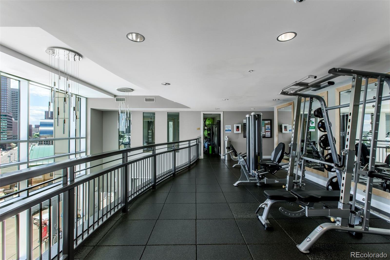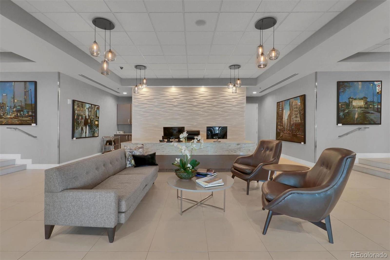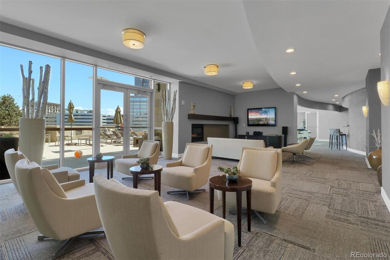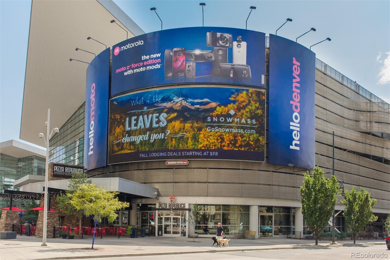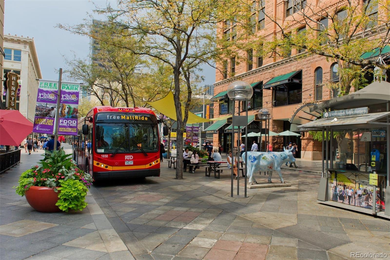Find us on...
Dashboard
- $1.3M Price
- 3 Beds
- 3 Baths
- 1,752 Sqft
New Search X
2001 Lincoln Street 3121
REMODELED IN 2025=New plank floors, new paint, new 3rd room or exec office, new island configuration, new lighting design= Penthouse Perfection perched 31 stories in the sky! Panoramic mountain and cityscape views through walls of glass and 450 square feet+ of wraparound private terrace for an unobstructed, Mile-High perspective. Highly desired floorplan featuring Primary with 2nd privacy terrace, 2nd fireplace & large flex room for reading/fitness/yoga/office/studio all adjacent to your spa inspired ensuite where you will enjoy your infrared sauna nestled into your recently remodeled bath. A second master on opposing quarters for privacy, features a large floor to ceiling window showcasing miles of picturesque views complete with ensuite bathroom, Murphy Bed, built-ins, and walk in closet. 3rd room flexes as NC bedroom or an executive office. The living area centers around a GAS fireplace enhancing views of LONGS PEAK AND COORS FIELD FIREWORKS DISPLAYS. Dining room has a built in bar w wine frig adding to your entertainment ease. Expanded island offers additional cabinet storage and seating. Enjoy the Penthouse Express elevator dedicated to floors 25 and up. One Lincoln Park = Boutique + Custom + Luxury. An architectural building with only 177 homes and 5 elevators boasting intimate hallways with less than 4 neighbors per hall. Resort like amenities include an infinity edge pool, hot tub, gas BBQ's, owner's lounge, catering kitchen, fitness facility with yoga/Pilates studio, 24/7 front desk attendant, security & rentable guest suite by the night. One Lincoln Park is the best of Downtown - a lifestyle of convenience w/ RTD Light Rail at your doorstep transporting to Union Station / DIA / DTC.
Listing Office: LIV Sotheby's International Realty 
Essential Information
- MLS® #7836099
- Price$1,295,000
- Bedrooms3
- Bathrooms3.00
- Full Baths2
- Half Baths1
- Square Footage1,752
- Acres0.00
- Year Built2009
- TypeResidential
- Sub-TypeCondominium
- StatusActive
Style
Contemporary, Urban Contemporary
Community Information
- Address2001 Lincoln Street 3121
- SubdivisionDowntown
- CityDenver
- CountyDenver
- StateCO
- Zip Code80202
Amenities
- Parking Spaces2
- # of Garages2
- ViewCity, Mountain(s)
- Has PoolYes
- PoolOutdoor Pool
Amenities
Bike Storage, Business Center, Clubhouse, Concierge, Elevator(s), Fitness Center, Front Desk, Garden Area, On Site Management, Parking, Pool, Security, Spa/Hot Tub, Storage
Interior
- HeatingForced Air, Natural Gas
- CoolingCentral Air
- FireplaceYes
- # of Fireplaces2
- FireplacesLiving Room, Primary Bedroom
- StoriesOne
Interior Features
Block Counters, Eat-in Kitchen, Five Piece Bath, High Ceilings, High Speed Internet, Kitchen Island, No Stairs, Open Floorplan, Pantry, Primary Suite, Solid Surface Counters, Walk-In Closet(s), Wired for Data
Appliances
Bar Fridge, Cooktop, Dishwasher, Disposal, Dryer, Microwave, Oven, Refrigerator, Washer, Wine Cooler
Exterior
- WindowsDouble Pane Windows
- RoofMetal
Exterior Features
Balcony, Elevator, Fire Pit, Garden, Gas Grill, Spa/Hot Tub, Water Feature
School Information
- DistrictDenver 1
- ElementaryWhittier E-8
- MiddleWhittier E-8
- HighEast
Additional Information
- Date ListedMarch 11th, 2025
- ZoningD-C
Listing Details
LIV Sotheby's International Realty
 Terms and Conditions: The content relating to real estate for sale in this Web site comes in part from the Internet Data eXchange ("IDX") program of METROLIST, INC., DBA RECOLORADO® Real estate listings held by brokers other than RE/MAX Professionals are marked with the IDX Logo. This information is being provided for the consumers personal, non-commercial use and may not be used for any other purpose. All information subject to change and should be independently verified.
Terms and Conditions: The content relating to real estate for sale in this Web site comes in part from the Internet Data eXchange ("IDX") program of METROLIST, INC., DBA RECOLORADO® Real estate listings held by brokers other than RE/MAX Professionals are marked with the IDX Logo. This information is being provided for the consumers personal, non-commercial use and may not be used for any other purpose. All information subject to change and should be independently verified.
Copyright 2025 METROLIST, INC., DBA RECOLORADO® -- All Rights Reserved 6455 S. Yosemite St., Suite 500 Greenwood Village, CO 80111 USA
Listing information last updated on August 3rd, 2025 at 2:03pm MDT.
















