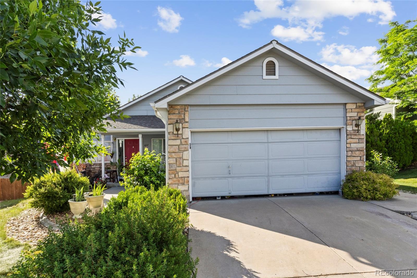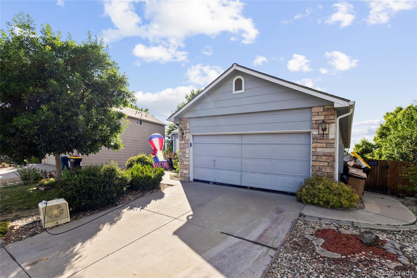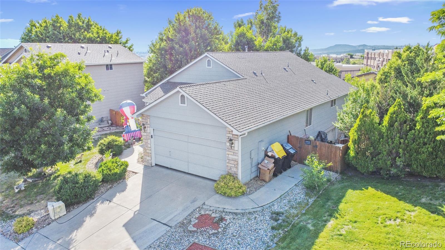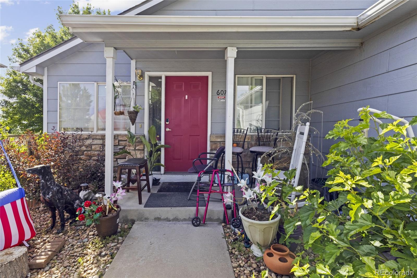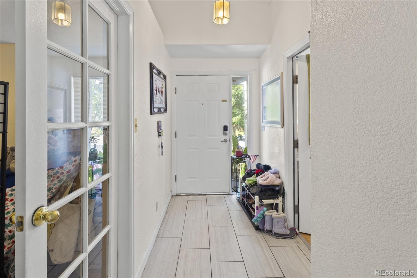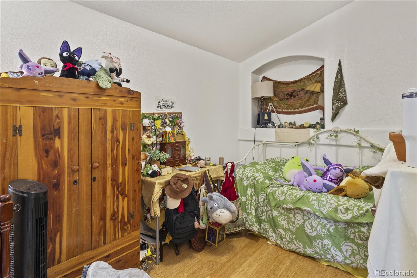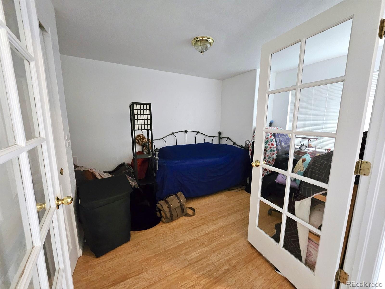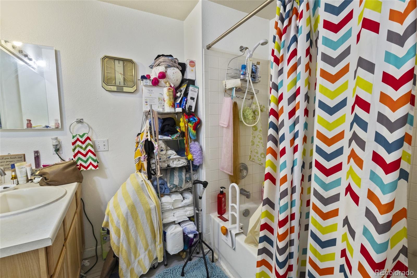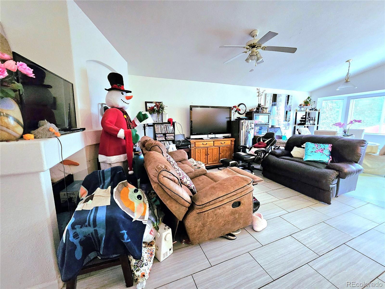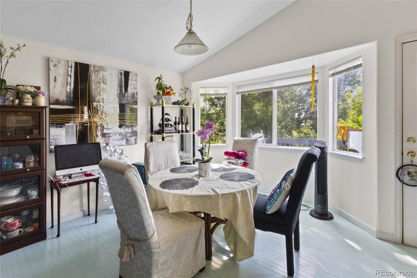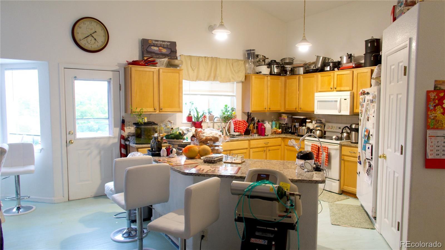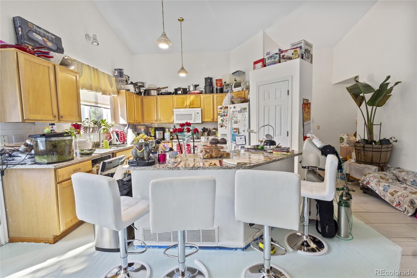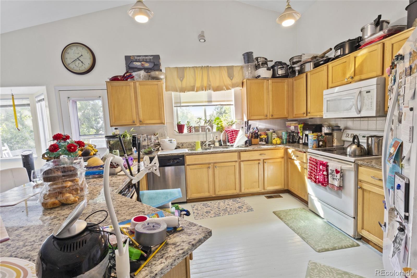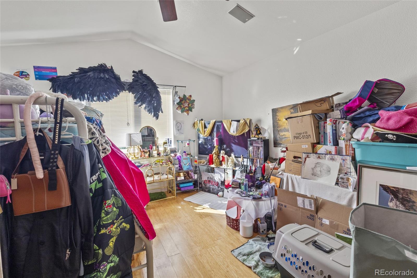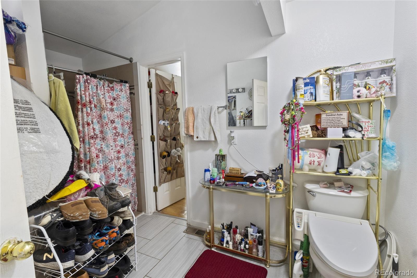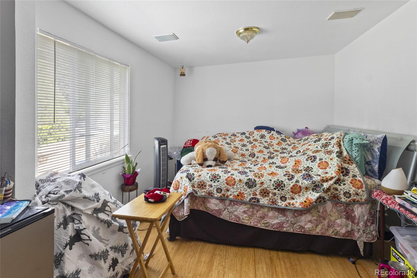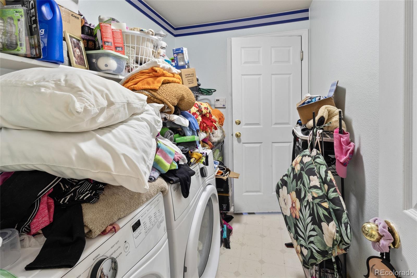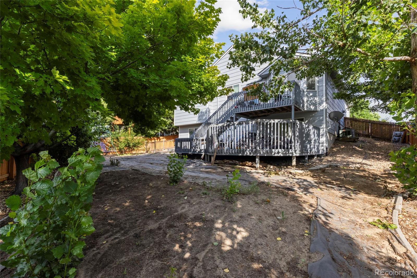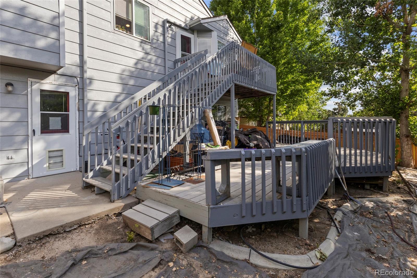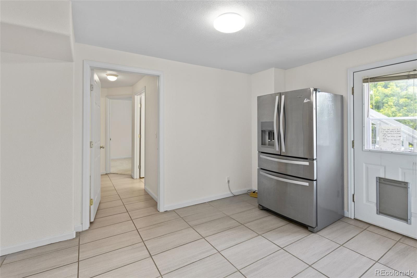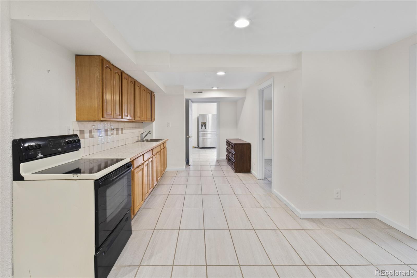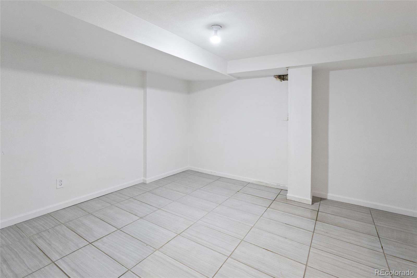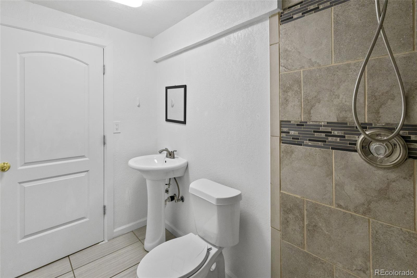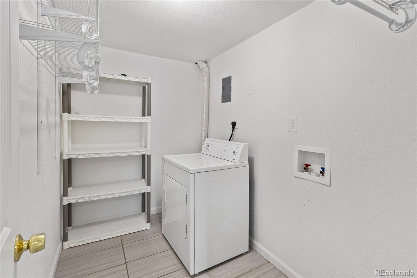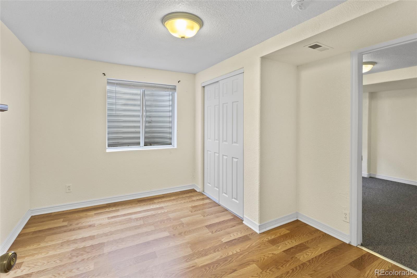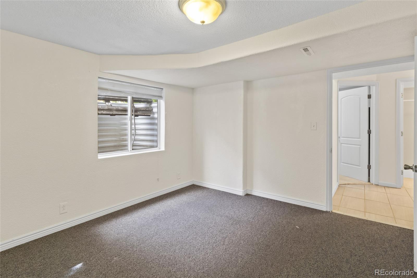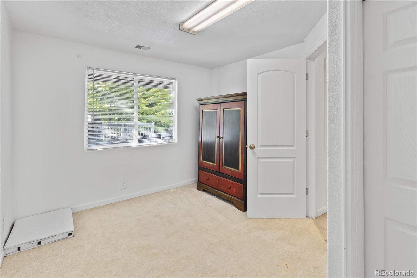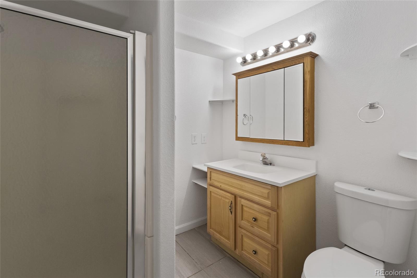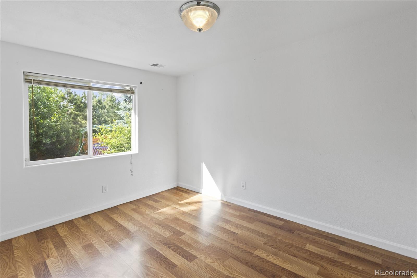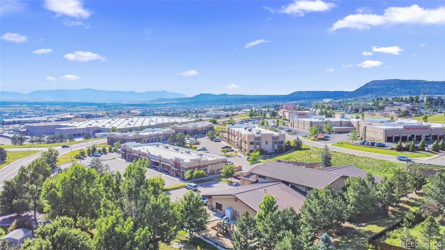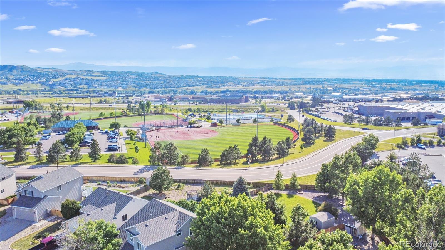Find us on...
Dashboard
- 4 Beds
- 4 Baths
- 3,226 Sqft
- .17 Acres
New Search X
607 Branding Iron Lane
Don't miss out on this unique home featuring 4 bedrooms, 4 bathrooms, and extra bonus rooms! You'll enjoy the light, bright entry into the spacious living room, kitchen and dining area with vaulted ceiling. The beautiful kitchen offers granite countertops, a spacious kitchen island, a lot of cabinet space and a pantry. On the main floor there are 2 bedrooms, 2 bathrooms, a bonus room and an office space. This home was designed to accommodate a home health business for seniors, so the main level and basement are only accessible through their respective door entrances. The walk-out basement entrance, located in the back, is easily accessible and leads to another welcoming area of the home. The basement offers 2 bedrooms, 2 bathrooms, and extra bonus rooms! As well as a kitchenette and its own spacious laundry room. You'll find that this home is located in a prime neighborhood in Castle Rock. Conveniently close to Metzler Ranch Community Park, a variety of dining and shopping centers, access to I-25 North and South, and many different kinds of outdoor activities. This is an amazing opportunity for a home, a business, a multi-generational family, you name it! Schedule your showing today.
Listing Office: Brokers Guild Homes 
Essential Information
- MLS® #7846998
- Price$560,000
- Bedrooms4
- Bathrooms4.00
- Full Baths1
- Square Footage3,226
- Acres0.17
- Year Built2000
- TypeResidential
- Sub-TypeSingle Family Residence
- StyleTraditional
- StatusActive
Community Information
- Address607 Branding Iron Lane
- SubdivisionMetzler Ranch
- CityCastle Rock
- CountyDouglas
- StateCO
- Zip Code80104
Amenities
- Parking Spaces2
- ParkingConcrete
- # of Garages2
Interior
- HeatingForced Air
- CoolingCentral Air
- FireplaceYes
- # of Fireplaces1
- FireplacesLiving Room
- StoriesOne
Interior Features
Breakfast Bar, Ceiling Fan(s), Eat-in Kitchen, Granite Counters, In-Law Floorplan, Kitchen Island, Open Floorplan, Pantry, Vaulted Ceiling(s)
Appliances
Dishwasher, Disposal, Dryer, Microwave, Oven, Range, Refrigerator
Exterior
- RoofComposition
Windows
Bay Window(s), Double Pane Windows
School Information
- DistrictDouglas RE-1
- ElementaryCastle Rock
- MiddleMesa
- HighDouglas County
Additional Information
- Date ListedJune 27th, 2025
Listing Details
 Brokers Guild Homes
Brokers Guild Homes
 Terms and Conditions: The content relating to real estate for sale in this Web site comes in part from the Internet Data eXchange ("IDX") program of METROLIST, INC., DBA RECOLORADO® Real estate listings held by brokers other than RE/MAX Professionals are marked with the IDX Logo. This information is being provided for the consumers personal, non-commercial use and may not be used for any other purpose. All information subject to change and should be independently verified.
Terms and Conditions: The content relating to real estate for sale in this Web site comes in part from the Internet Data eXchange ("IDX") program of METROLIST, INC., DBA RECOLORADO® Real estate listings held by brokers other than RE/MAX Professionals are marked with the IDX Logo. This information is being provided for the consumers personal, non-commercial use and may not be used for any other purpose. All information subject to change and should be independently verified.
Copyright 2026 METROLIST, INC., DBA RECOLORADO® -- All Rights Reserved 6455 S. Yosemite St., Suite 500 Greenwood Village, CO 80111 USA
Listing information last updated on February 20th, 2026 at 12:49pm MST.

