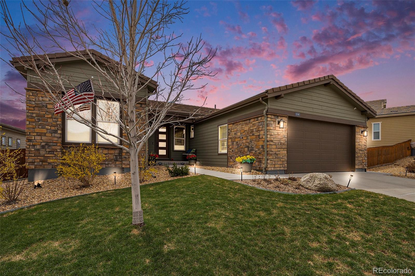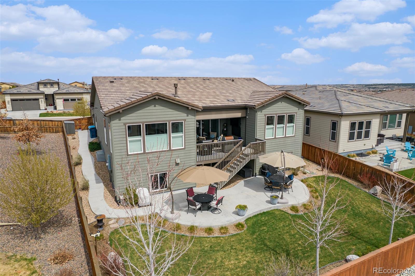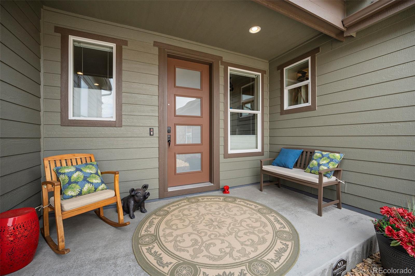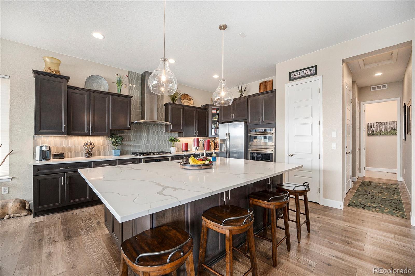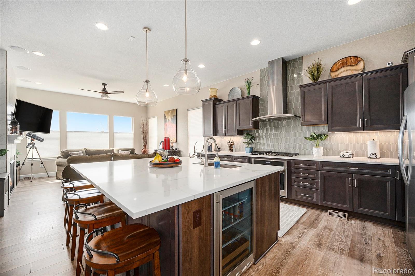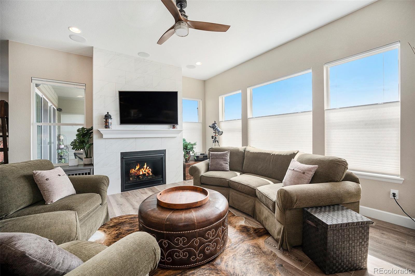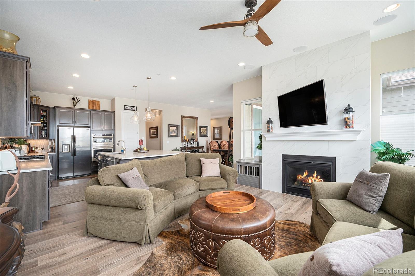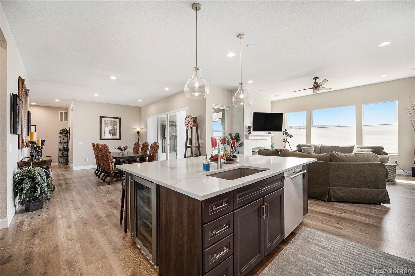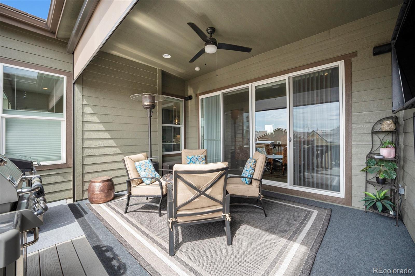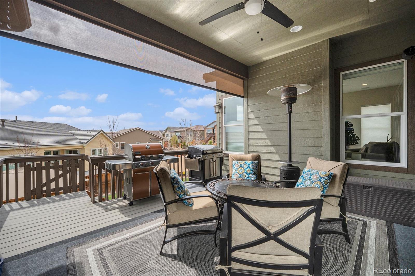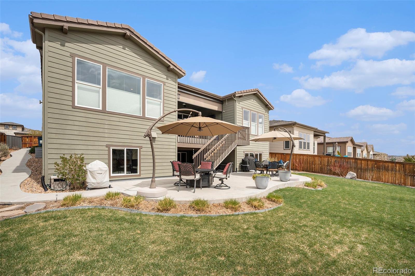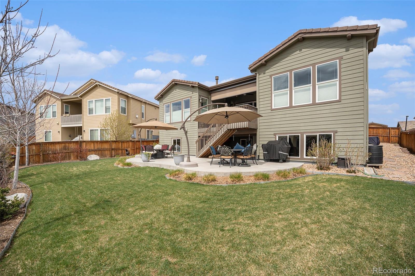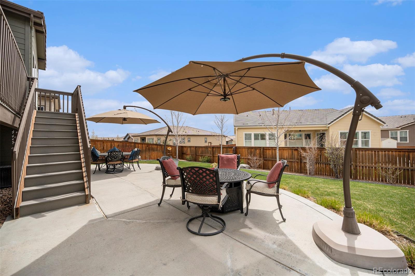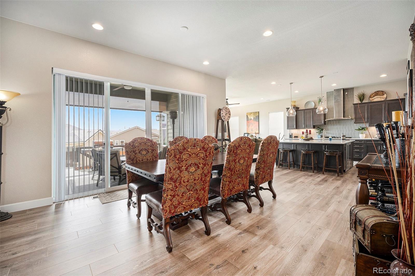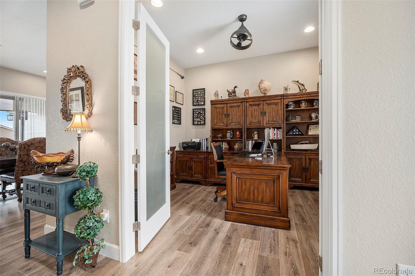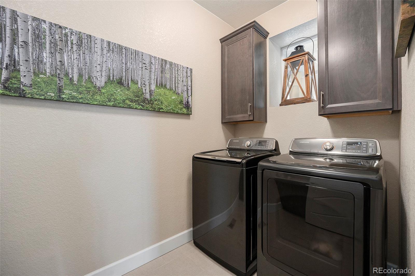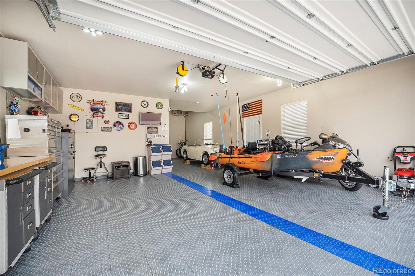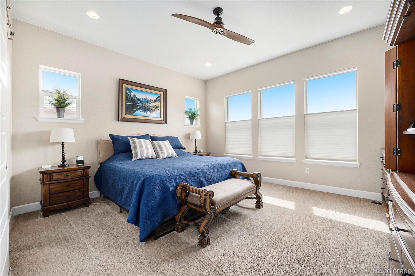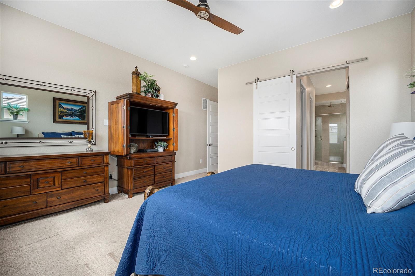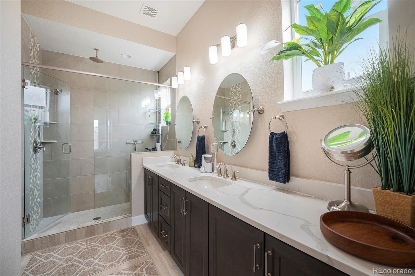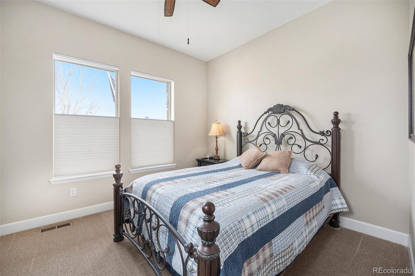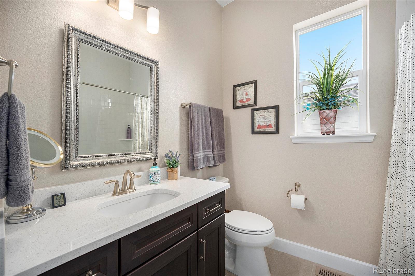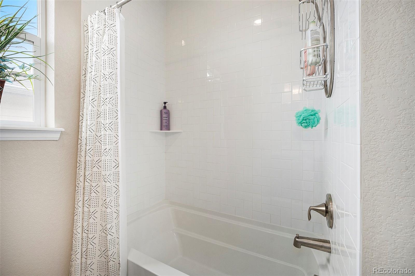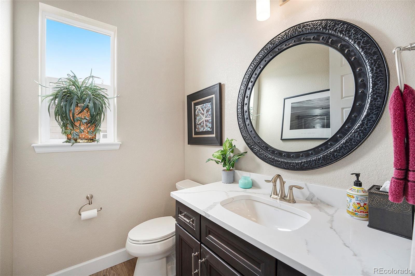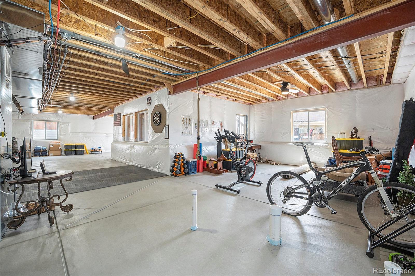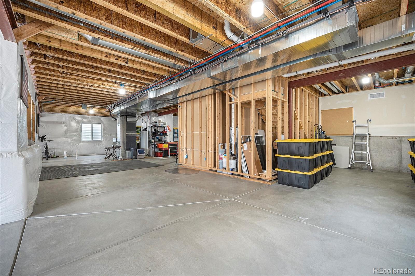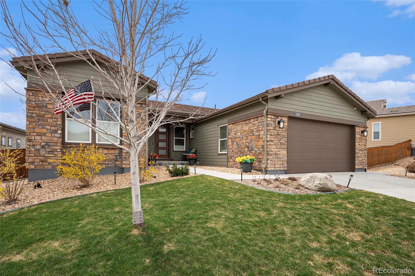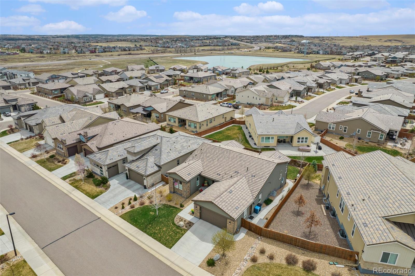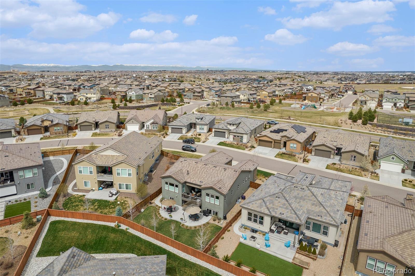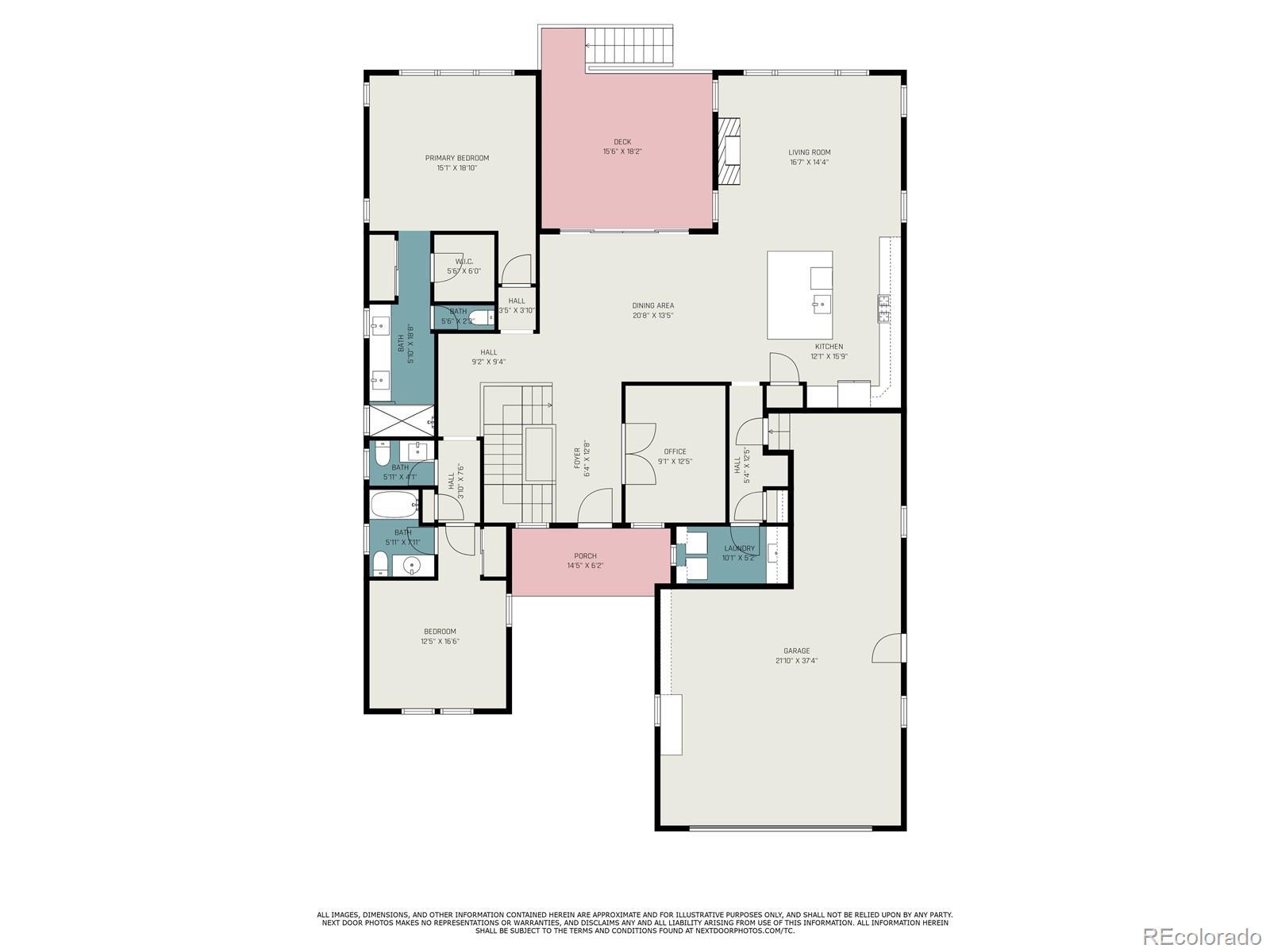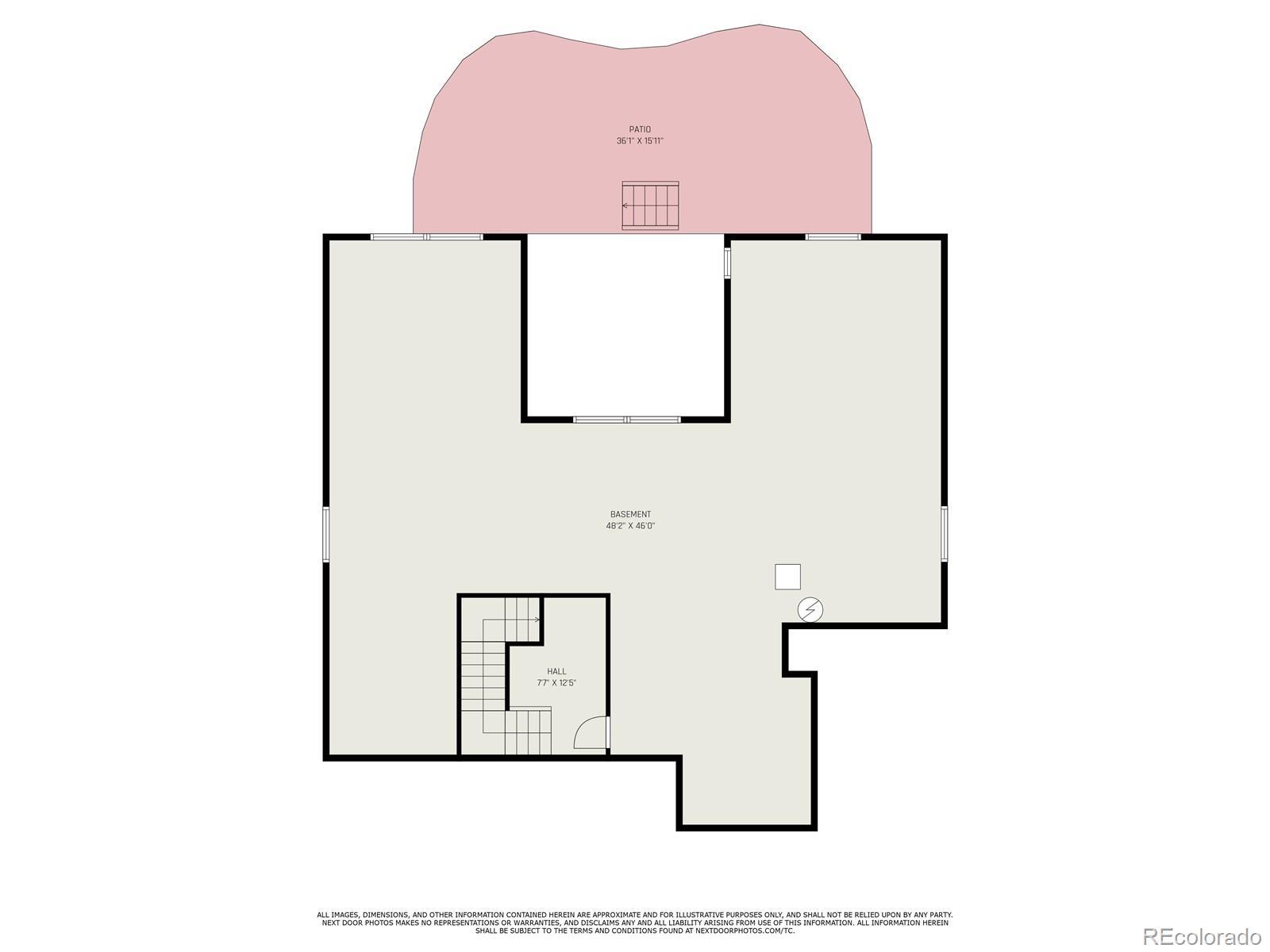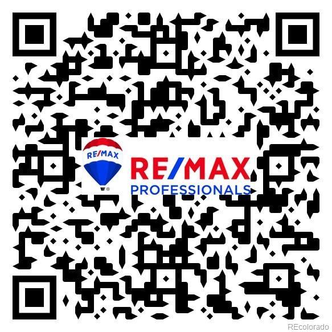Find us on...
Dashboard
- 2 Beds
- 3 Baths
- 2,103 Sqft
- .2 Acres
New Search X
11168 Sweet Cicely Drive
Incredible Ranch Style Home in Stepping Stone! Main Floor Master Living at its Best! Multiple Outdoor Living Areas! Amazing Heated, 3-Car Garage with Built-in Stainless Steel Cabinets! Full Garden Level Basement! Concrete Tile Roof! Light, Bright & Open Floor Plan! Gourmet Kitchen with GE Cafe™ Stainless Steel Appliances! Gas Cooktop with Professional Hood! Wine Fridge! Merillat® Classic Rowan Maple Basalt Cabinetry with Soft Close Doors and Drawers! MSI Calacatta Classique Natural Slab Quartz Countertops with Full Tile Backsplash! Huge Island with Breakfast Bar! Custom Window Treatments! Spacious Great Room with Gas Fireplace! Full Ceiling Height 12x24 Florentine Carrara Matte Tile Staggered Horizontally! Mannington Restoration Collection Palace Plank Tapestry Wood-Style Laminate Flooring! Large Primary Suite with Views of City Lights! Walk-in Closet! Spa-Like Primary Bath with Rain Shower, Dual Vanity & Barn Door! Large Secondary Suite with Full Bath! Upgraded Tile Flooring in Laundry Room and Bathrooms! MSI Iced White Natural Slab Quartz Countertops in Laundry and Secondary Bathroom! Main Floor Laundry & Mud Room with Sink and Upper Cabinetry. Main Floor Study with French Doors! Great Outdoor Living with Dual Sliding Doors! Spacious Covered Deck with Outdoor TV & Solar Shade! Huge Lower Patio with Outdoor Umbrella & Amazing Yard! Full Unfinished Garden Level Basement! High Efficiency Furnace! Rough-in Plumbing! Luxurious Neighborhood Amenities that Include Clubhouse, Resort Style Pool, Parks, Walking & Biking Paths! Great Location Minutes from I-25, C-470, DTC, Park Meadows, SkyRidge, Charles Schwab Campus & Light Rail! Close to Restaurants, Shopping & Much More! Fantastic Douglas County Schools!
Listing Office: RE/MAX Professionals 
Essential Information
- MLS® #7848340
- Price$800,000
- Bedrooms2
- Bathrooms3.00
- Full Baths2
- Half Baths1
- Square Footage2,103
- Acres0.20
- Year Built2019
- TypeResidential
- Sub-TypeSingle Family Residence
- StyleContemporary
- StatusPending
Community Information
- Address11168 Sweet Cicely Drive
- SubdivisionStepping Stone
- CityParker
- CountyDouglas
- StateCO
- Zip Code80134
Amenities
- Parking Spaces3
- # of Garages3
Amenities
Clubhouse, Park, Playground, Pool, Trail(s)
Utilities
Cable Available, Electricity Connected, Internet Access (Wired), Natural Gas Connected, Phone Connected
Parking
Concrete, Dry Walled, Exterior Access Door, Finished Garage, Floor Coating, Heated Garage, Insulated Garage, Lighted, Oversized, Storage
Interior
- HeatingForced Air
- CoolingCentral Air
- FireplaceYes
- # of Fireplaces1
- FireplacesGas, Gas Log, Great Room
- StoriesOne
Interior Features
Breakfast Bar, Built-in Features, Ceiling Fan(s), Eat-in Kitchen, Entrance Foyer, High Ceilings, High Speed Internet, In-Law Floorplan, Kitchen Island, No Stairs, Open Floorplan, Primary Suite, Quartz Counters, Smoke Free, Vaulted Ceiling(s), Walk-In Closet(s)
Appliances
Cooktop, Dishwasher, Disposal, Double Oven, Dryer, Gas Water Heater, Microwave, Oven, Range Hood, Refrigerator, Self Cleaning Oven, Sump Pump, Washer
Exterior
- Exterior FeaturesPrivate Yard, Rain Gutters
- RoofConcrete
- FoundationSlab
Lot Description
Irrigated, Landscaped, Level, Master Planned, Near Public Transit, Sprinklers In Front, Sprinklers In Rear
Windows
Double Pane Windows, Window Coverings, Window Treatments
School Information
- DistrictDouglas RE-1
- ElementaryPrairie Crossing
- MiddleSierra
- HighChaparral
Additional Information
- Date ListedApril 4th, 2025
Listing Details
 RE/MAX Professionals
RE/MAX Professionals
 Terms and Conditions: The content relating to real estate for sale in this Web site comes in part from the Internet Data eXchange ("IDX") program of METROLIST, INC., DBA RECOLORADO® Real estate listings held by brokers other than RE/MAX Professionals are marked with the IDX Logo. This information is being provided for the consumers personal, non-commercial use and may not be used for any other purpose. All information subject to change and should be independently verified.
Terms and Conditions: The content relating to real estate for sale in this Web site comes in part from the Internet Data eXchange ("IDX") program of METROLIST, INC., DBA RECOLORADO® Real estate listings held by brokers other than RE/MAX Professionals are marked with the IDX Logo. This information is being provided for the consumers personal, non-commercial use and may not be used for any other purpose. All information subject to change and should be independently verified.
Copyright 2025 METROLIST, INC., DBA RECOLORADO® -- All Rights Reserved 6455 S. Yosemite St., Suite 500 Greenwood Village, CO 80111 USA
Listing information last updated on May 14th, 2025 at 7:19pm MDT.

