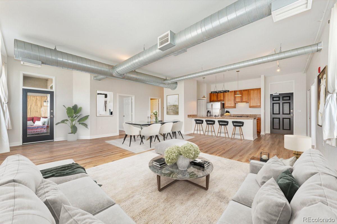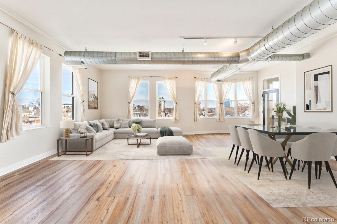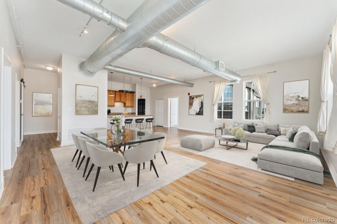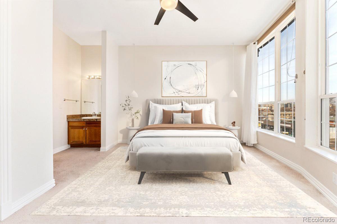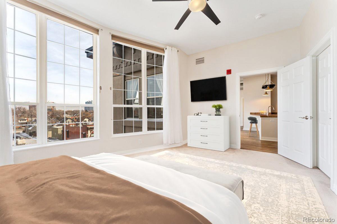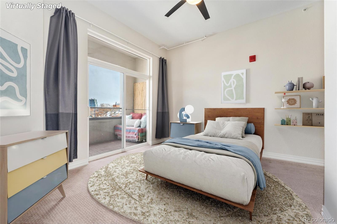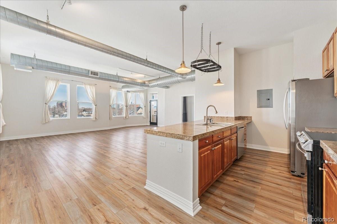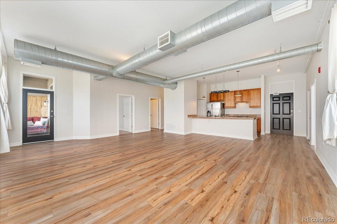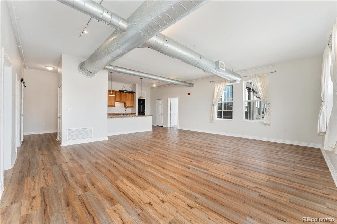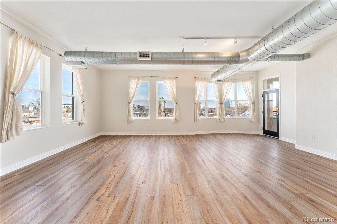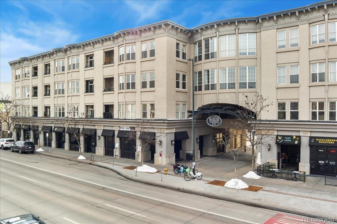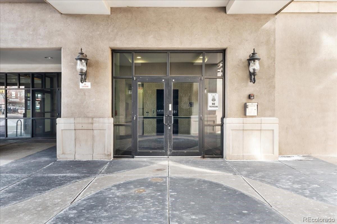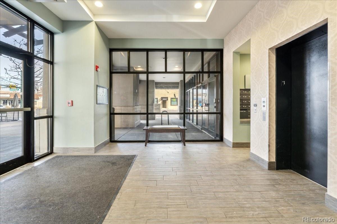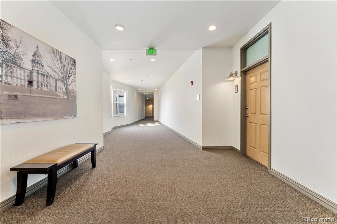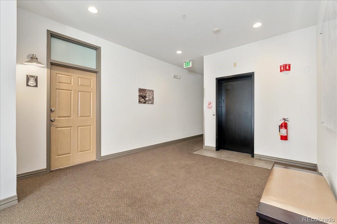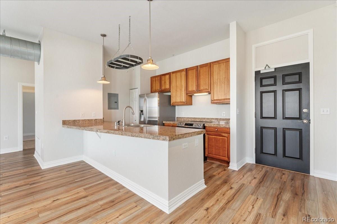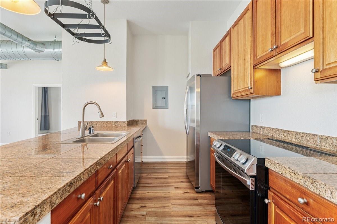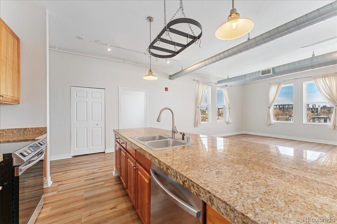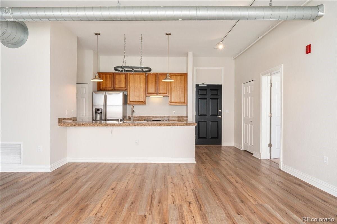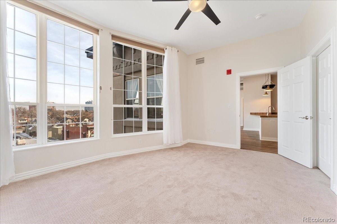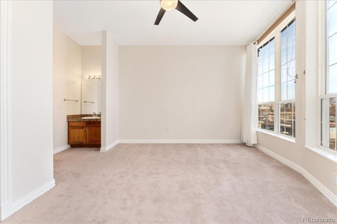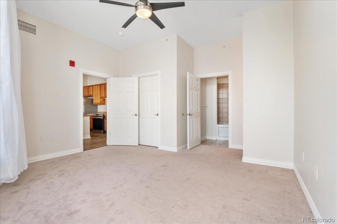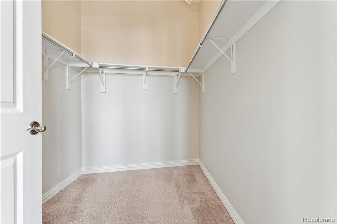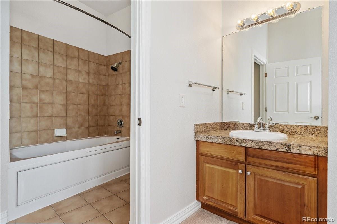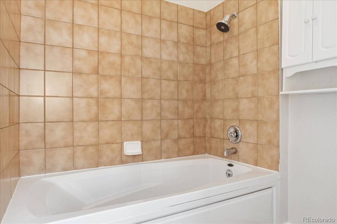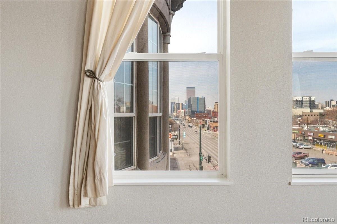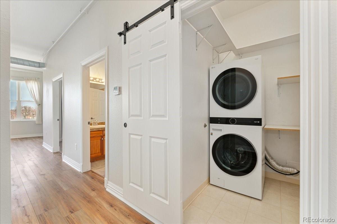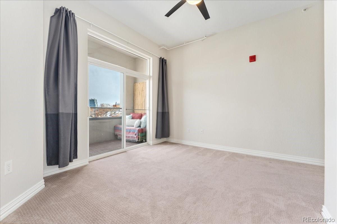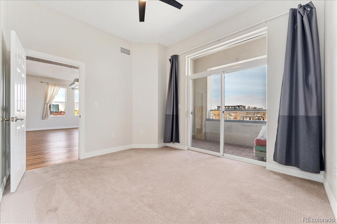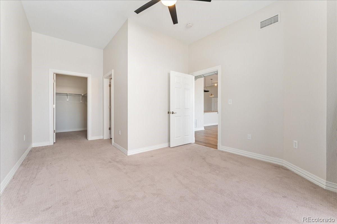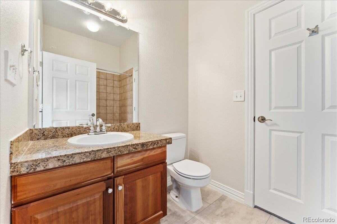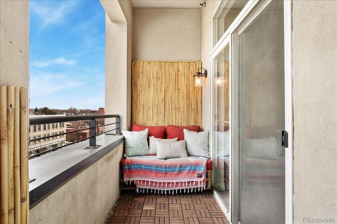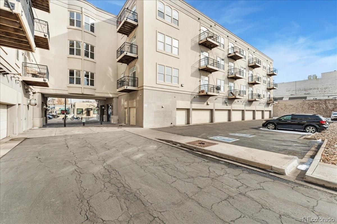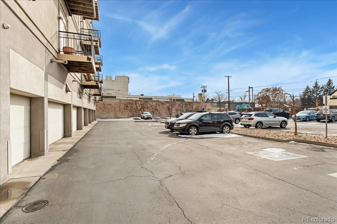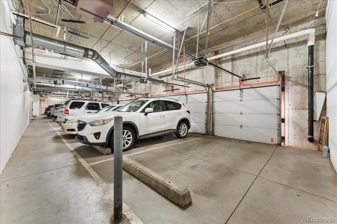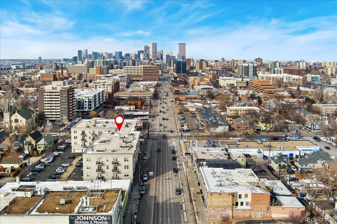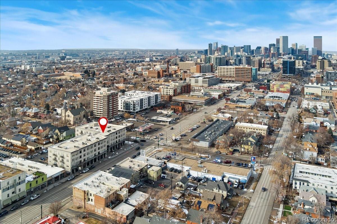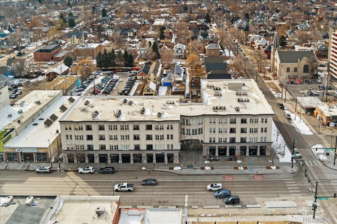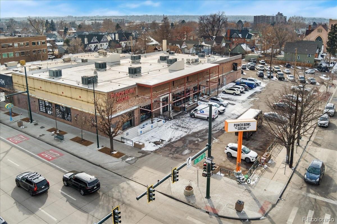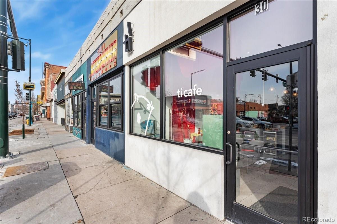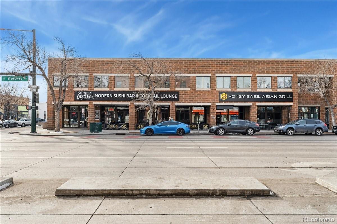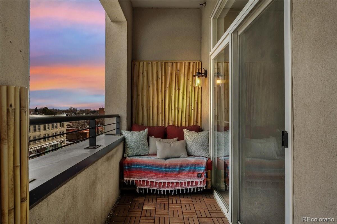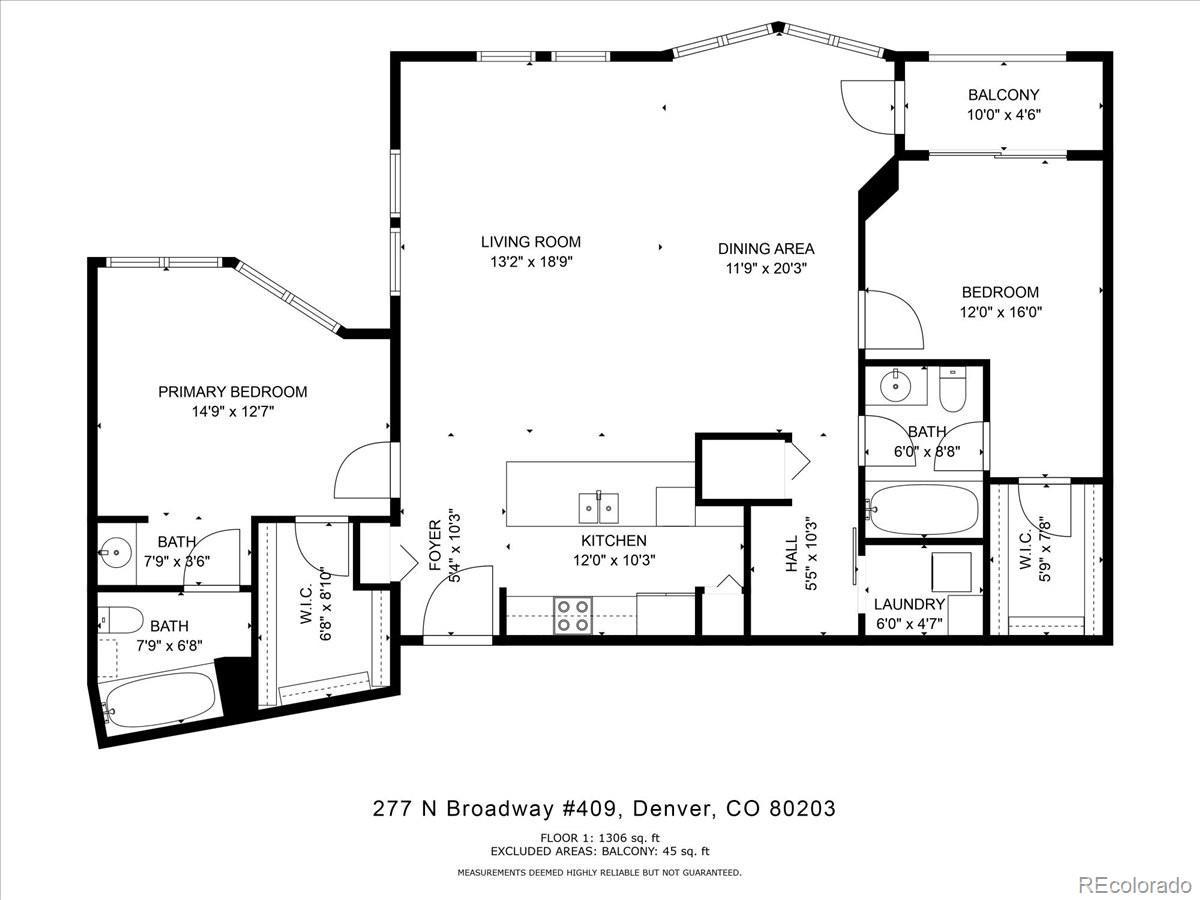Find us on...
Dashboard
- $430k Price
- 2 Beds
- 2 Baths
- 1,417 Sqft
New Search X
277 N Broadway 409
Experience the best of Denver with this modern 2-bedroom, 2-bathroom condo in Baker Commons. This industrial design inspired condo features 12 ft high ceilings, new luxury vinyl plank flooring, new tankless water heater, new paint, in unit washer and dryer, and a balcony with magnificent city views. Located on the top floor, this unit boasted the largest floor plan with an open concept living – a perfect space for any home design ideas. Oversized windows in the entire condo floods the space with natural light creating a stunning, airy atmosphere. The kitchen is equipped with stainless steel appliances and granite counter tops. The spacious primary bedroom is a true retreat, offering comfort with its generous layout complete with walk-in closet and en-suite bathroom. Second bedroom is equally spacious with walk-in closet and direct access to second bathroom. Enjoy the convenience of walkable streets, best restaurants, boutique shopping and easy access to public transportation, making it ideal for those who are always on the go. With a perfect blend of comfort and urban excitement, this condo offers the ultimate Denver living.
Listing Office: MB THE REAL ESTATE FIRM 
Essential Information
- MLS® #7849104
- Price$430,000
- Bedrooms2
- Bathrooms2.00
- Full Baths2
- Square Footage1,417
- Acres0.00
- Year Built2000
- TypeResidential
- Sub-TypeCondominium
- StatusActive
Community Information
- Address277 N Broadway 409
- SubdivisionBaker
- CityDenver
- CountyDenver
- StateCO
- Zip Code80203
Amenities
- AmenitiesElevator(s), Gated, Storage
- Parking Spaces2
- ParkingConcrete
- # of Garages1
Utilities
Cable Available, Electricity Available, Natural Gas Available
Interior
- HeatingForced Air
- CoolingCentral Air
- StoriesOne
Interior Features
Ceiling Fan(s), Granite Counters, High Ceilings, High Speed Internet, Open Floorplan, Walk-In Closet(s)
Appliances
Cooktop, Dishwasher, Disposal, Dryer, Microwave, Oven, Refrigerator, Washer
Exterior
- Exterior FeaturesBalcony
- Lot DescriptionNear Public Transit
- RoofOther
- FoundationConcrete Perimeter
Windows
Double Pane Windows, Window Coverings, Window Treatments
School Information
- DistrictDenver 1
- ElementaryDCIS at Fairmont
- MiddleStrive Westwood
- HighWest Leadership
Additional Information
- Date ListedFebruary 27th, 2025
- ZoningU-MS-5
Listing Details
 MB THE REAL ESTATE FIRM
MB THE REAL ESTATE FIRM
 Terms and Conditions: The content relating to real estate for sale in this Web site comes in part from the Internet Data eXchange ("IDX") program of METROLIST, INC., DBA RECOLORADO® Real estate listings held by brokers other than RE/MAX Professionals are marked with the IDX Logo. This information is being provided for the consumers personal, non-commercial use and may not be used for any other purpose. All information subject to change and should be independently verified.
Terms and Conditions: The content relating to real estate for sale in this Web site comes in part from the Internet Data eXchange ("IDX") program of METROLIST, INC., DBA RECOLORADO® Real estate listings held by brokers other than RE/MAX Professionals are marked with the IDX Logo. This information is being provided for the consumers personal, non-commercial use and may not be used for any other purpose. All information subject to change and should be independently verified.
Copyright 2025 METROLIST, INC., DBA RECOLORADO® -- All Rights Reserved 6455 S. Yosemite St., Suite 500 Greenwood Village, CO 80111 USA
Listing information last updated on December 18th, 2025 at 10:03pm MST.

