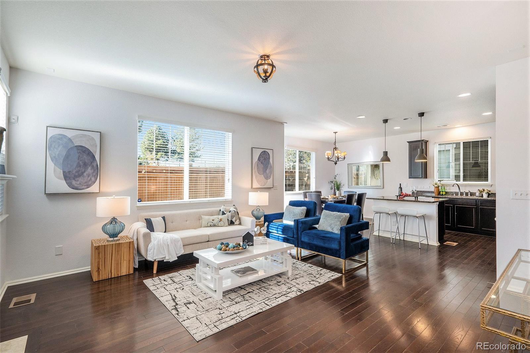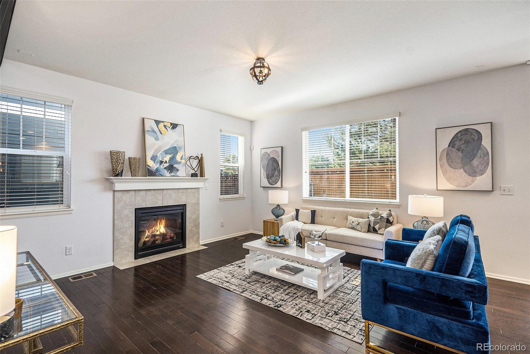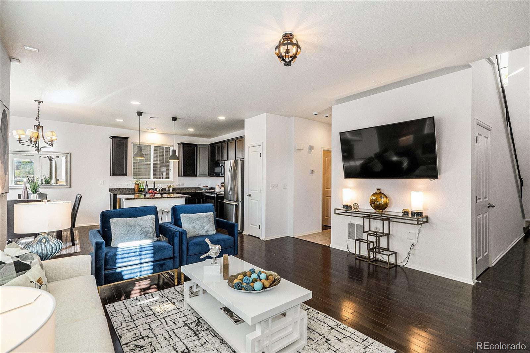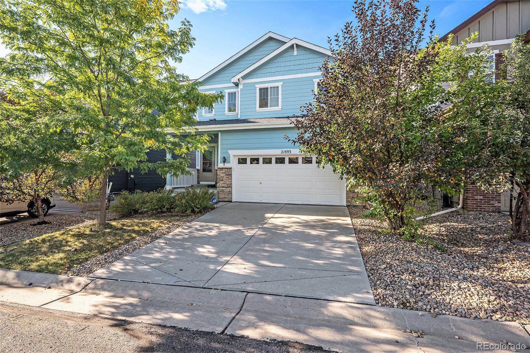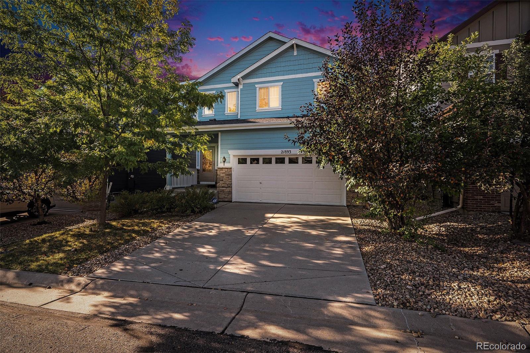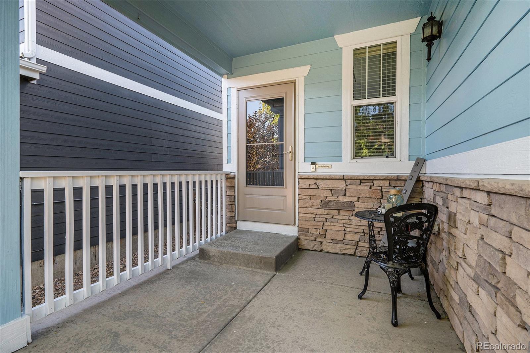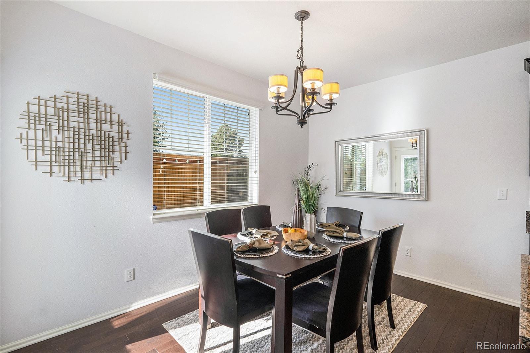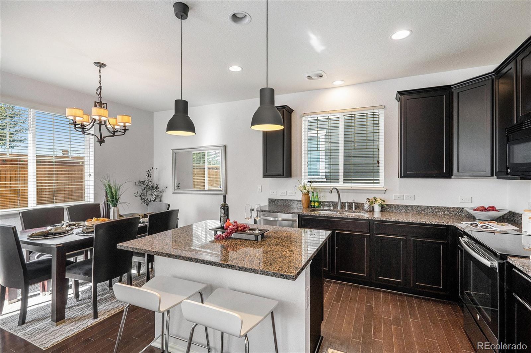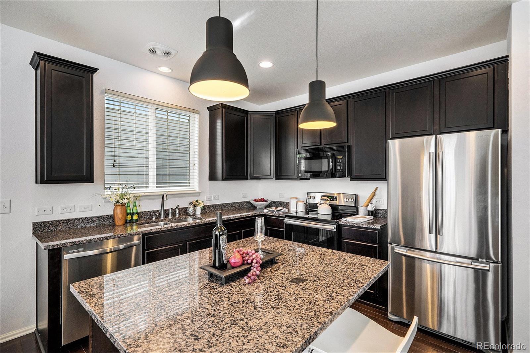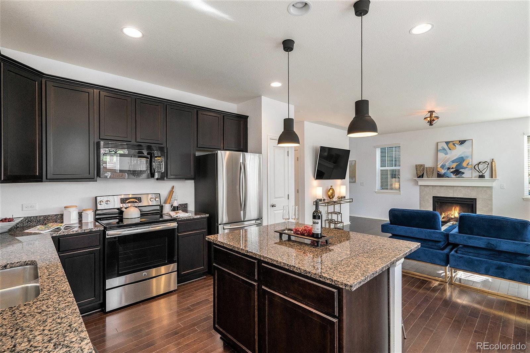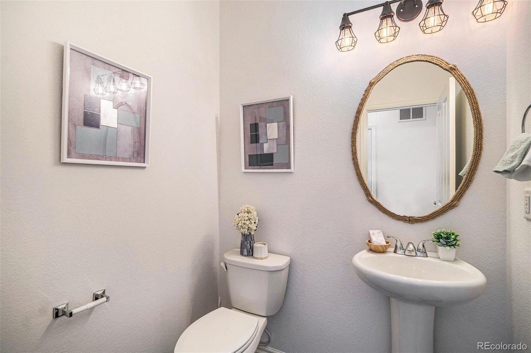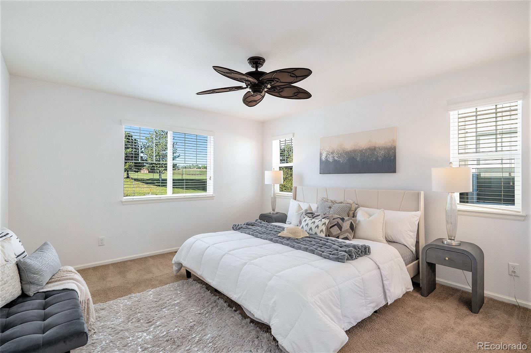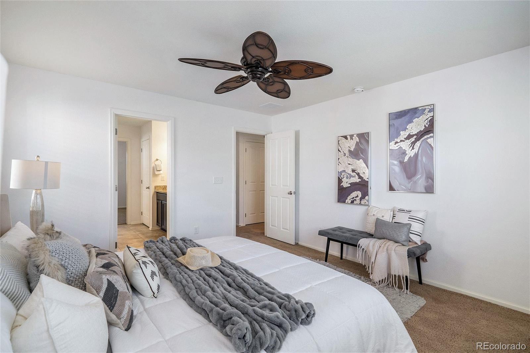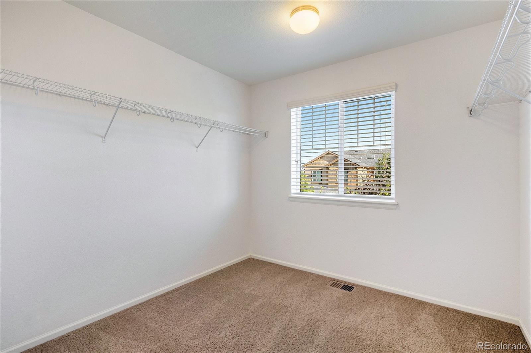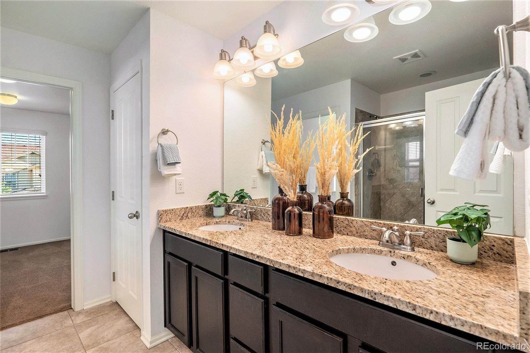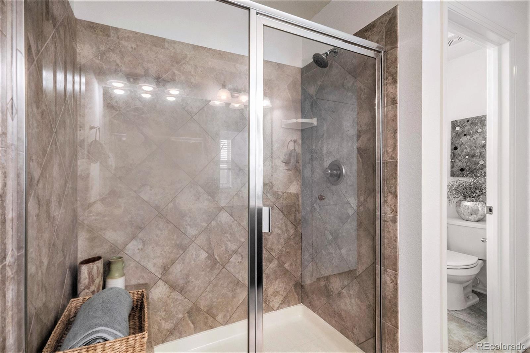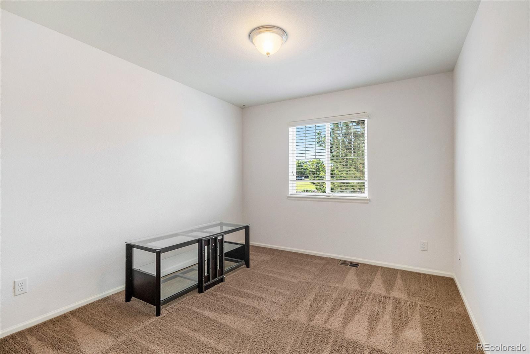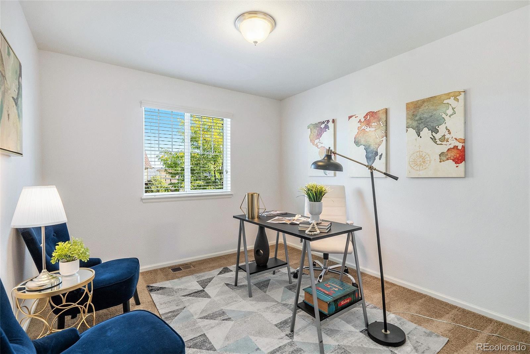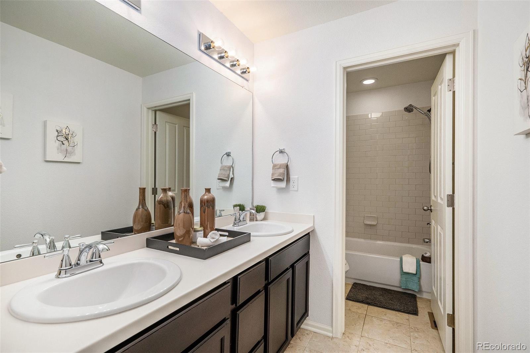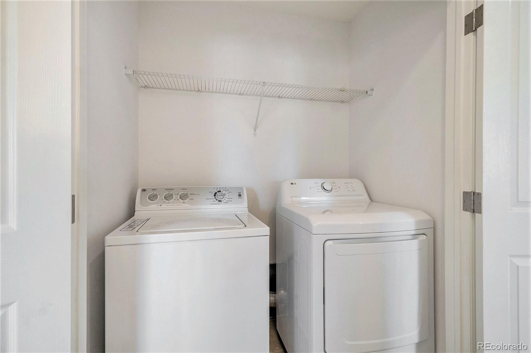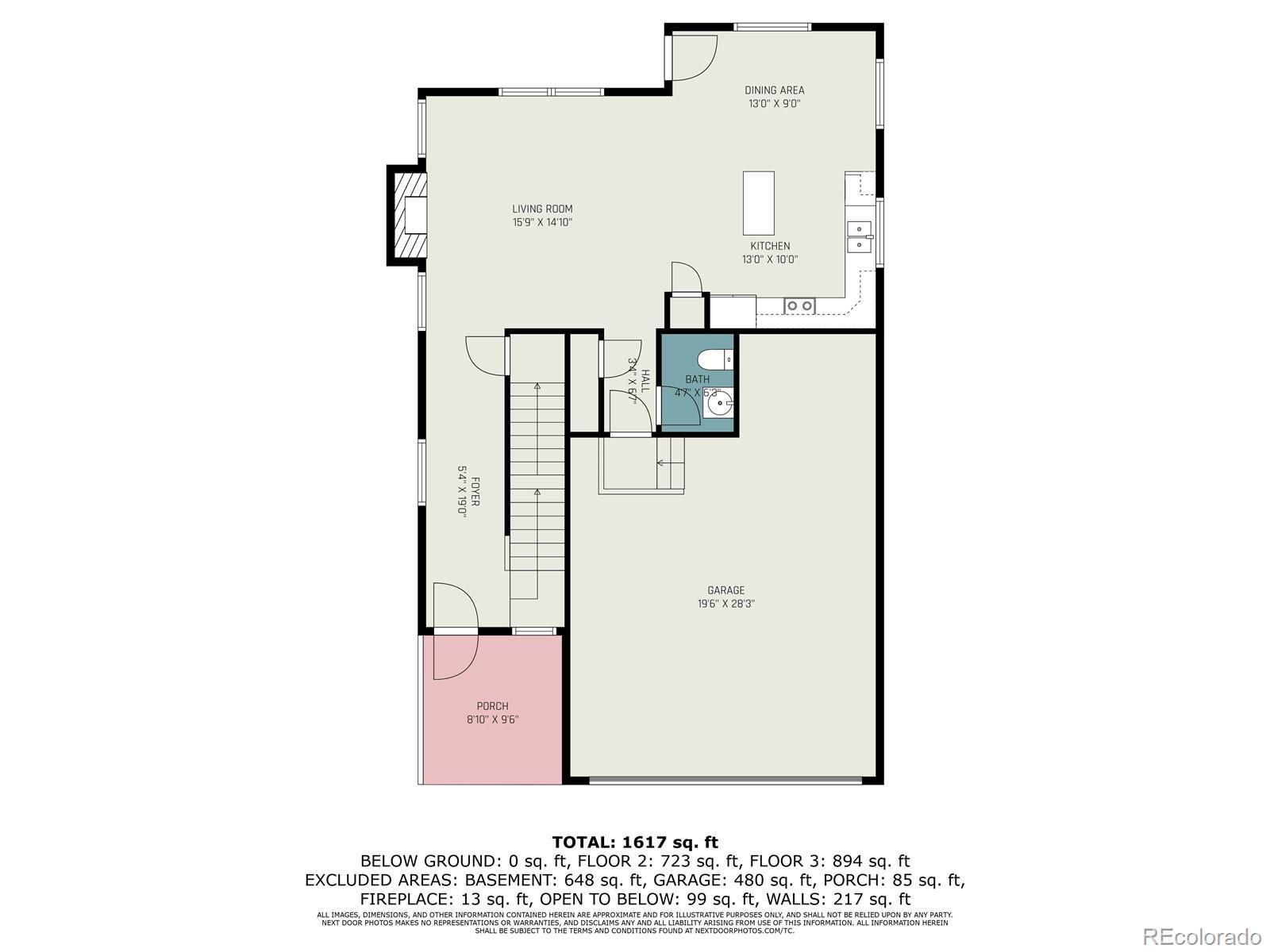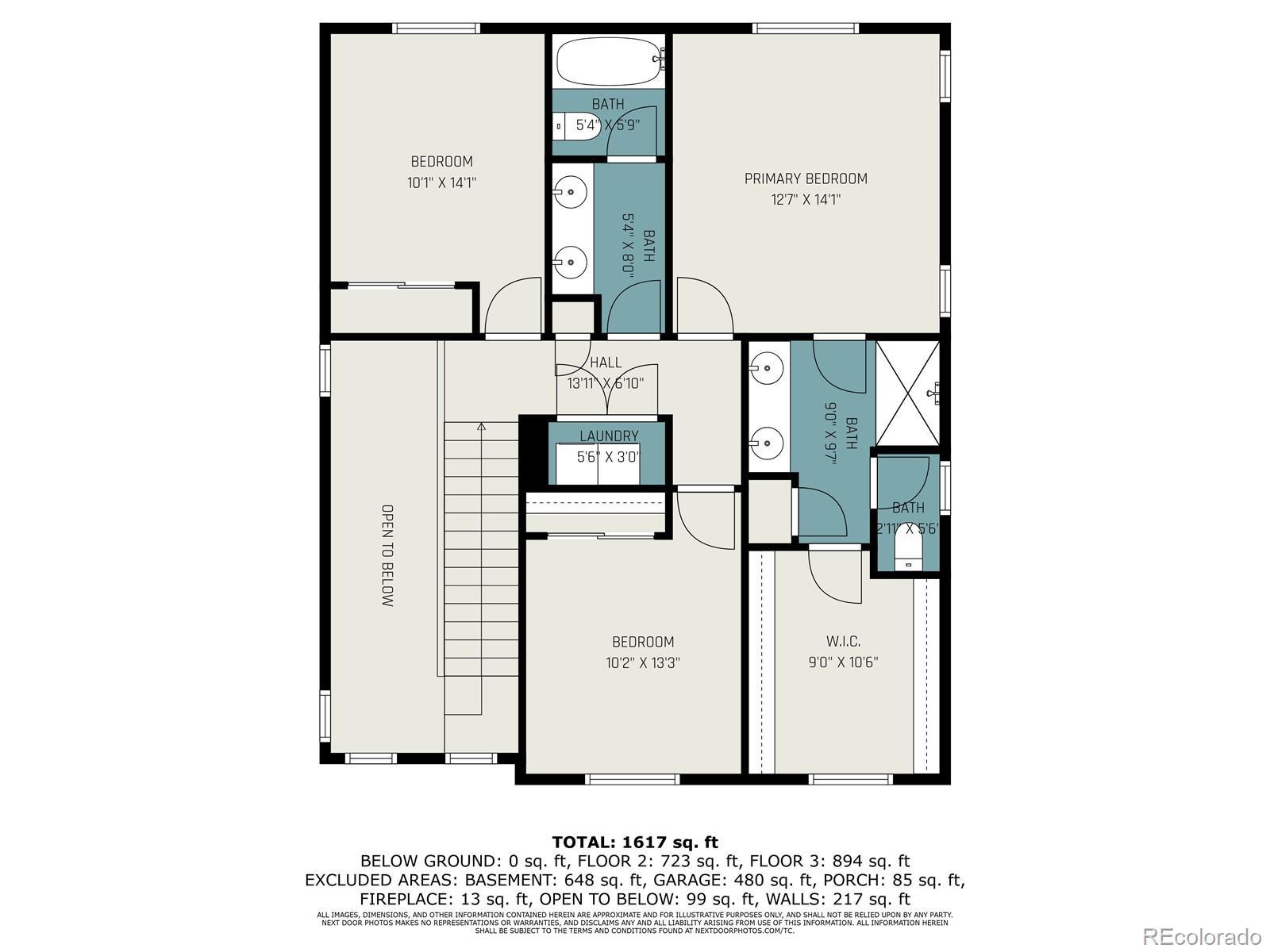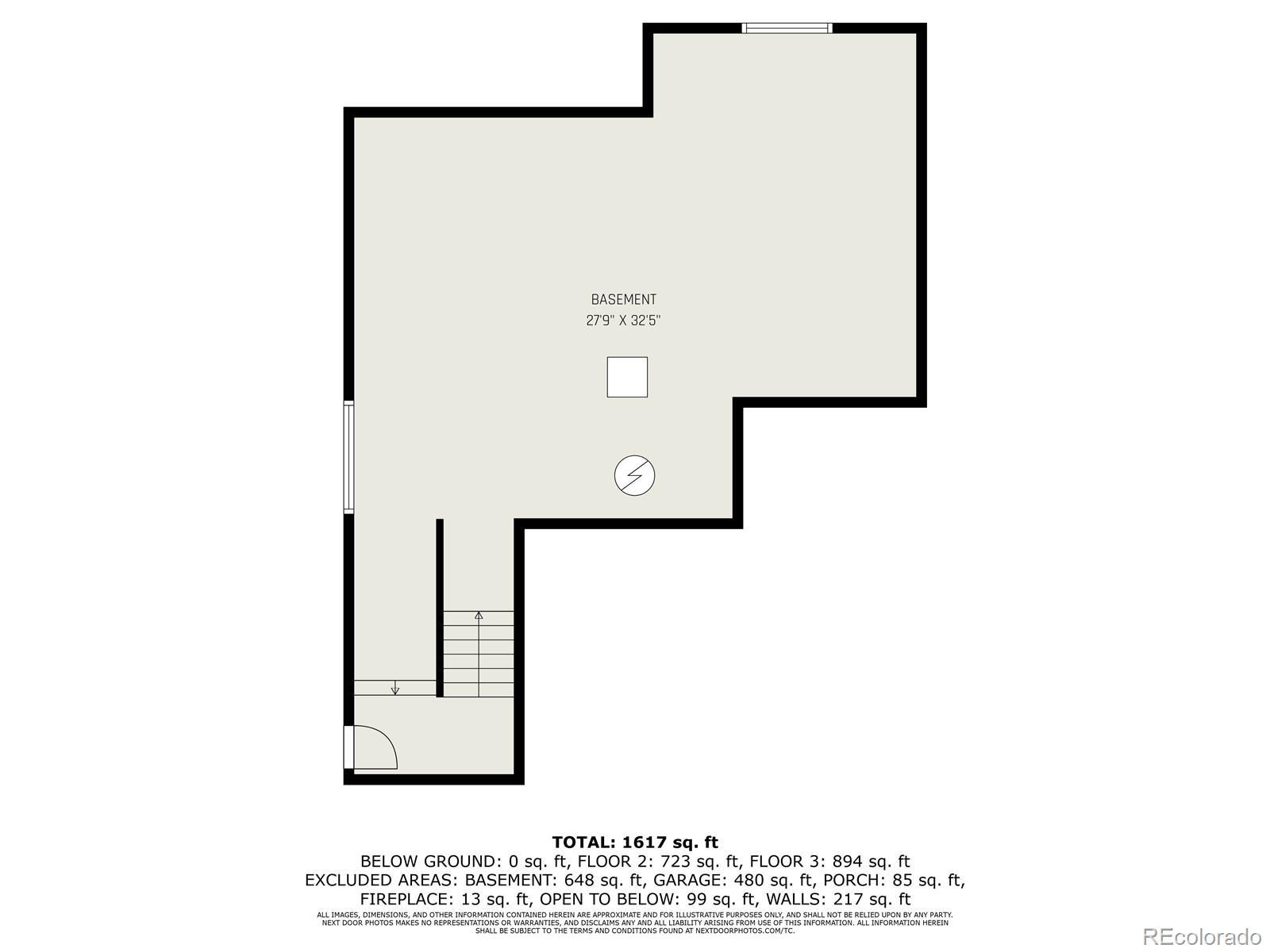Find us on...
Dashboard
- 3 Beds
- 3 Baths
- 1,665 Sqft
- .07 Acres
New Search X
21893 E Layton Drive
New year, new price!! Welcome to this fabulous turn key property in the coveted Copperleaf community! Freshly painted inside and out! As you walk in you'll notice the gleaming hardwood floors and high ceiling, creating a sense of openness and light! The spacious living room featuring a gas log fireplace flows into the kitchen and dining area, providing a lovely open concept. Cooks will delight in the kitchen that features a large island, plenty of cabinets and counter space, and stainless steel appliances! Upstairs you'll find the primary bedroom featuring a large ensuite bath, two additional bedrooms and full bath. There is a full basement that you can finish to your needs and double your square footage! Copperleaf is a fabulous community where you can enjoy a clubhouse, pool and other amenities...very conveniently located to the Southlands mall area with fabulous shopping and dining choices, and easy access to E470! Book your private tour today!
Listing Office: Keller Williams Advantage Realty LLC 
Essential Information
- MLS® #7854073
- Price$510,900
- Bedrooms3
- Bathrooms3.00
- Full Baths2
- Half Baths1
- Square Footage1,665
- Acres0.07
- Year Built2013
- TypeResidential
- Sub-TypeSingle Family Residence
- StatusPending
Community Information
- Address21893 E Layton Drive
- SubdivisionCopperleaf
- CityAurora
- CountyArapahoe
- StateCO
- Zip Code80015
Amenities
- AmenitiesClubhouse, Playground, Pool
- Parking Spaces2
- # of Garages2
- Has PoolYes
- PoolOutdoor Pool
Interior
- HeatingForced Air
- CoolingCentral Air
- FireplaceYes
- # of Fireplaces1
- FireplacesGas, Gas Log, Great Room
- StoriesTwo
Interior Features
Ceiling Fan(s), Eat-in Kitchen, Five Piece Bath, Granite Counters, High Ceilings, Kitchen Island, Smoke Free, Walk-In Closet(s)
Appliances
Dryer, Gas Water Heater, Microwave, Oven, Range, Refrigerator, Self Cleaning Oven, Washer
Exterior
- Exterior FeaturesPrivate Yard, Rain Gutters
- Lot DescriptionCul-De-Sac
- RoofComposition
School Information
- DistrictCherry Creek 5
- ElementaryMountain Vista
- MiddleSky Vista
- HighEaglecrest
Additional Information
- Date ListedSeptember 12th, 2025
Listing Details
Keller Williams Advantage Realty LLC
 Terms and Conditions: The content relating to real estate for sale in this Web site comes in part from the Internet Data eXchange ("IDX") program of METROLIST, INC., DBA RECOLORADO® Real estate listings held by brokers other than RE/MAX Professionals are marked with the IDX Logo. This information is being provided for the consumers personal, non-commercial use and may not be used for any other purpose. All information subject to change and should be independently verified.
Terms and Conditions: The content relating to real estate for sale in this Web site comes in part from the Internet Data eXchange ("IDX") program of METROLIST, INC., DBA RECOLORADO® Real estate listings held by brokers other than RE/MAX Professionals are marked with the IDX Logo. This information is being provided for the consumers personal, non-commercial use and may not be used for any other purpose. All information subject to change and should be independently verified.
Copyright 2026 METROLIST, INC., DBA RECOLORADO® -- All Rights Reserved 6455 S. Yosemite St., Suite 500 Greenwood Village, CO 80111 USA
Listing information last updated on January 27th, 2026 at 6:04am MST.

